8701 Copper Crossing Drive, Fort Worth, TX 76131
Local realty services provided by:Better Homes and Gardens Real Estate Winans
Listed by:eddie ferrer817-706-4632
Office:central metro realty
MLS#:20989256
Source:GDAR
Price summary
- Price:$418,999
- Price per sq. ft.:$200.96
- Monthly HOA dues:$56.83
About this home
Rare find! This immaculate home sits on an expansive almost a quarter acre corner lot, offering exceptional space and privacy. Close to Loughridge Lake, perfect for a scenic short walk, bike or jog. The park features an 80-foot ADA-accessible dock for fishing, wildlife viewing, and relaxing, plus a bump-out dock for outdoor education. Visitors can enjoy a one-mile cement trail around the lake, natural trails leading to a limestone waterfall, and access to a nearby sports complex with baseball and softball fields. Public art installations highlight pollinators and the native prairie landscape.
Step inside to soaring 9-ft ceilings that create an airy, open feel throughout. The gourmet kitchen is a chef’s dream, featuring elegant 42-inch upper cabinets, stunning granite countertops, a stylish Emser® tile backsplash, and premium Whirlpool® stainless steel appliances, including a sleek 30-inch gas cooktop and a state-of-the-art oven with intuitive touchscreen controls and built-in Google Assist for a truly modern cooking experience.
Retreat to the luxurious owner’s suite, complete with an extended dual-sink vanity, an expansive walk-in closet, and a spa-like bath showcasing a separate shower and tub with a beautiful tile surround. The beautifully upgraded polyaspartic garage floor that not only protects but also adds a sleek, high-end finish to the spacious 3-car garage.
Additional highlights include an 8-zone sprinkler system for easy lawn maintenance and an ENERGY STAR® certified ecobee3 lite thermostat to keep your home comfortable and energy efficient. Easy access to FM 156, US 287 and I-35.
Contact an agent
Home facts
- Year built:2022
- Listing ID #:20989256
- Added:95 day(s) ago
- Updated:October 09, 2025 at 11:35 AM
Rooms and interior
- Bedrooms:4
- Total bathrooms:2
- Full bathrooms:2
- Living area:2,085 sq. ft.
Heating and cooling
- Cooling:Central Air
- Heating:Central
Structure and exterior
- Roof:Composition
- Year built:2022
- Building area:2,085 sq. ft.
- Lot area:0.24 Acres
Schools
- High school:Saginaw
- Middle school:Prairie Vista
- Elementary school:Copper Creek
Finances and disclosures
- Price:$418,999
- Price per sq. ft.:$200.96
- Tax amount:$9,607
New listings near 8701 Copper Crossing Drive
- New
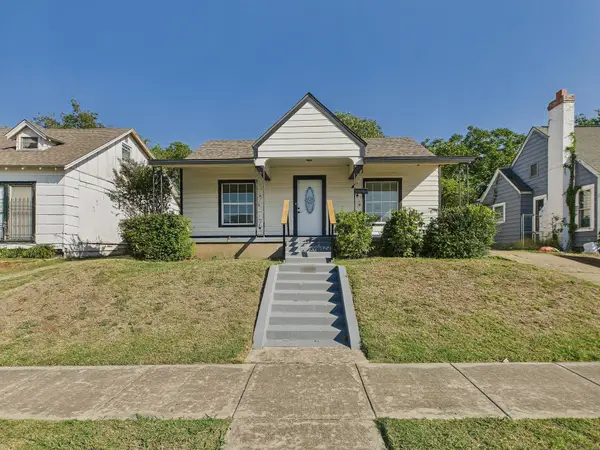 $180,000Active3 beds 1 baths1,166 sq. ft.
$180,000Active3 beds 1 baths1,166 sq. ft.1121 E Morningside Drive, Fort Worth, TX 76104
MLS# 21079022Listed by: KELLER WILLIAMS FRISCO STARS - New
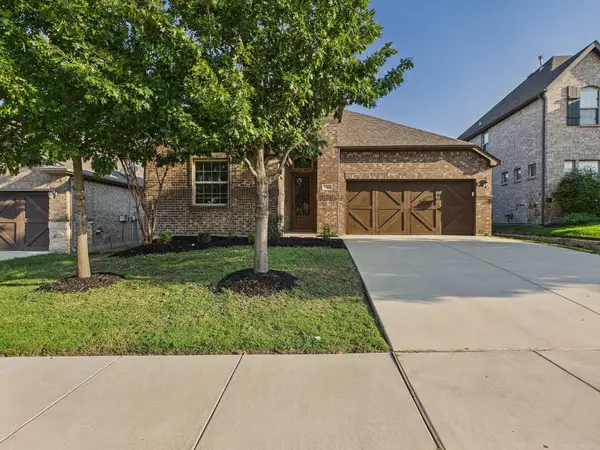 $328,000Active3 beds 2 baths1,906 sq. ft.
$328,000Active3 beds 2 baths1,906 sq. ft.5112 Stockwhip Drive, Fort Worth, TX 76036
MLS# 21079151Listed by: KELLER WILLIAMS FRISCO STARS - New
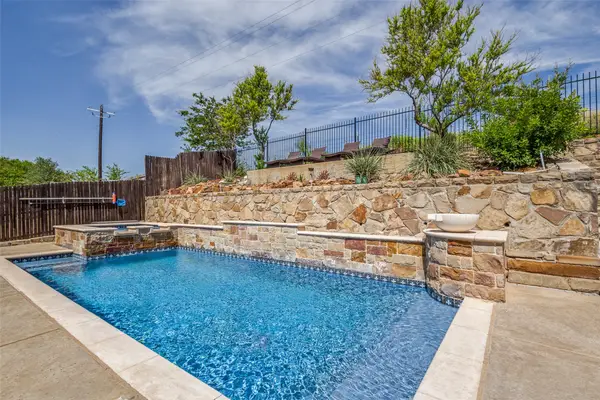 $630,000Active4 beds 4 baths3,271 sq. ft.
$630,000Active4 beds 4 baths3,271 sq. ft.15236 Mallard Creek Street, Fort Worth, TX 76262
MLS# 21082367Listed by: REAL BROKER, LLC - New
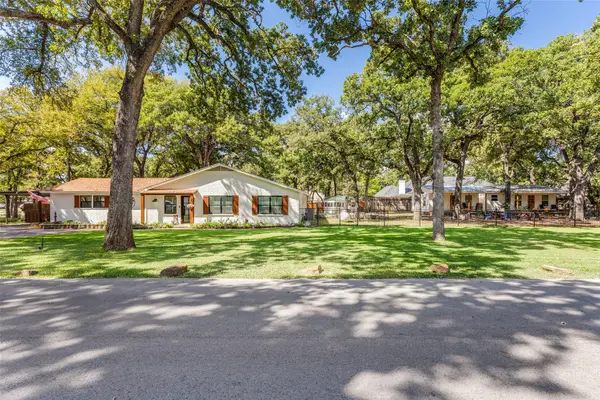 $750,000Active3 beds 2 baths2,523 sq. ft.
$750,000Active3 beds 2 baths2,523 sq. ft.11687 Randle Lane, Fort Worth, TX 76179
MLS# 21079536Listed by: CENTURY 21 MIKE BOWMAN, INC. - Open Sat, 12 to 2pmNew
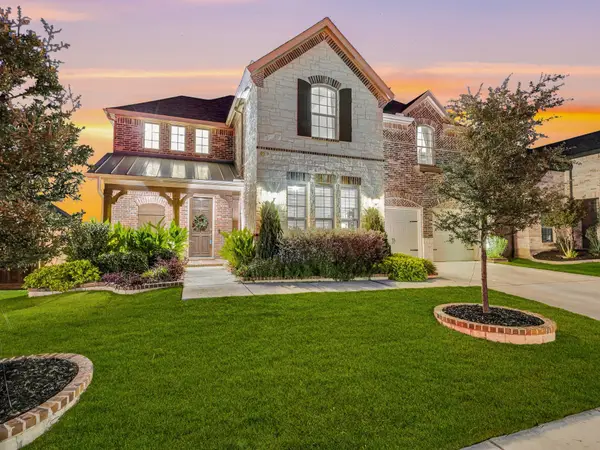 $625,000Active5 beds 6 baths3,882 sq. ft.
$625,000Active5 beds 6 baths3,882 sq. ft.412 Ambrose Street, Fort Worth, TX 76131
MLS# 21077553Listed by: FLORAVISTA REALTY, LLC - Open Sat, 2 to 4pmNew
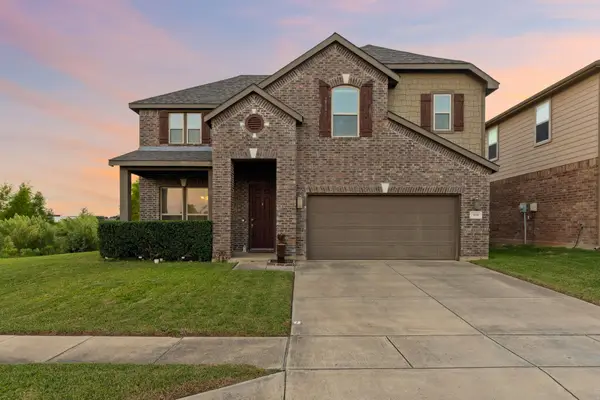 $425,000Active4 beds 3 baths2,826 sq. ft.
$425,000Active4 beds 3 baths2,826 sq. ft.5616 Rock Valley Drive, Fort Worth, TX 76244
MLS# 21082044Listed by: ROGERS HEALY AND ASSOCIATES - New
 $339,000Active3 beds 2 baths1,636 sq. ft.
$339,000Active3 beds 2 baths1,636 sq. ft.8812 Landergin Mesa Drive, Fort Worth, TX 76131
MLS# 21078879Listed by: REPEAT REALTY, LLC - New
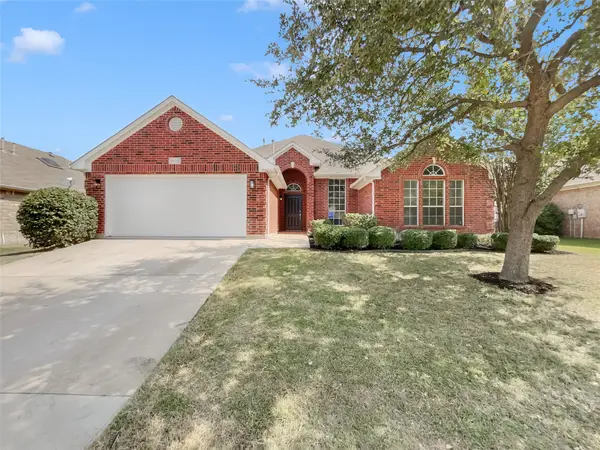 $375,000Active4 beds 2 baths2,240 sq. ft.
$375,000Active4 beds 2 baths2,240 sq. ft.8712 Trace Ridge Parkway, Fort Worth, TX 76244
MLS# 21081991Listed by: OPENDOOR BROKERAGE, LLC - New
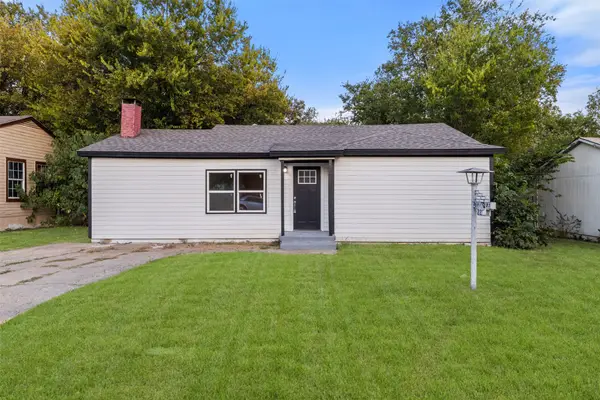 $225,000Active4 beds 2 baths1,424 sq. ft.
$225,000Active4 beds 2 baths1,424 sq. ft.2233 Eastover Avenue, Fort Worth, TX 76105
MLS# 21039834Listed by: ONEPLUS REALTY GROUP, LLC - New
 $380,000Active4 beds 3 baths2,268 sq. ft.
$380,000Active4 beds 3 baths2,268 sq. ft.1636 Hossler Trail, Fort Worth, TX 76052
MLS# 21072413Listed by: UNITED REAL ESTATE
