8701 Grassy Hill Lane, Fort Worth, TX 76123
Local realty services provided by:Better Homes and Gardens Real Estate Rhodes Realty
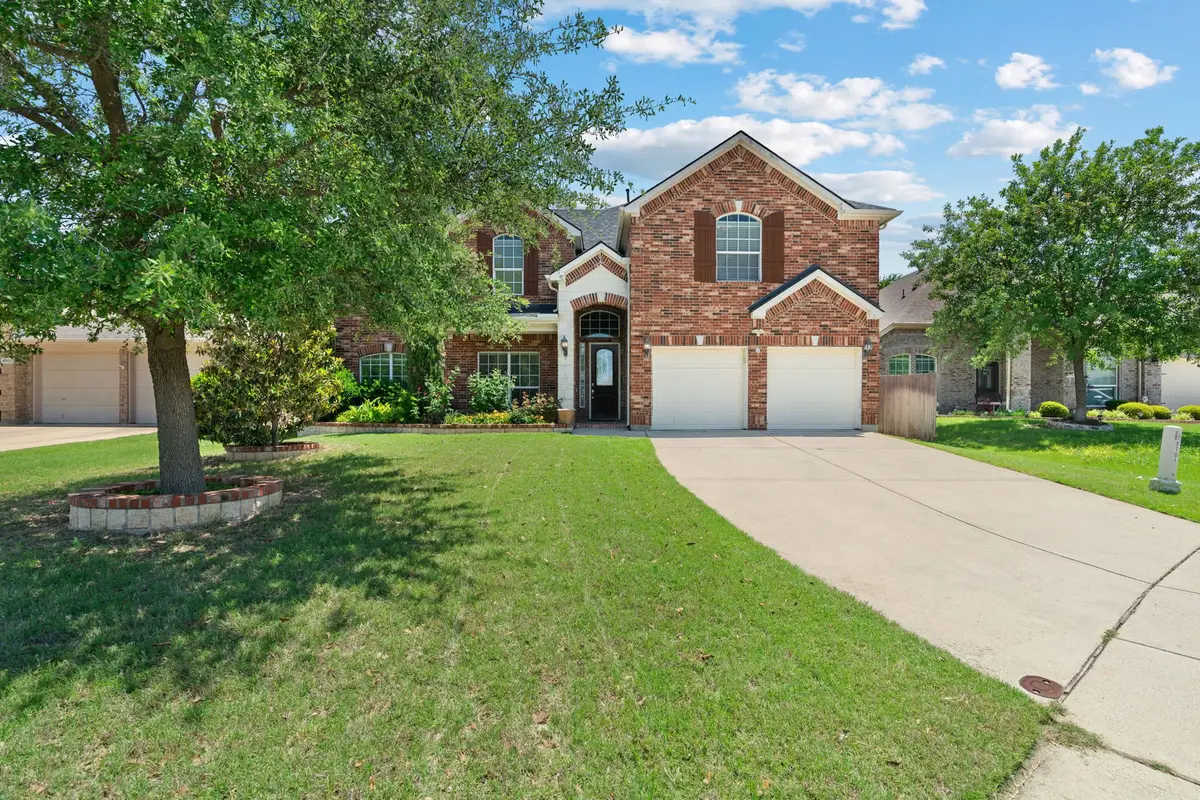
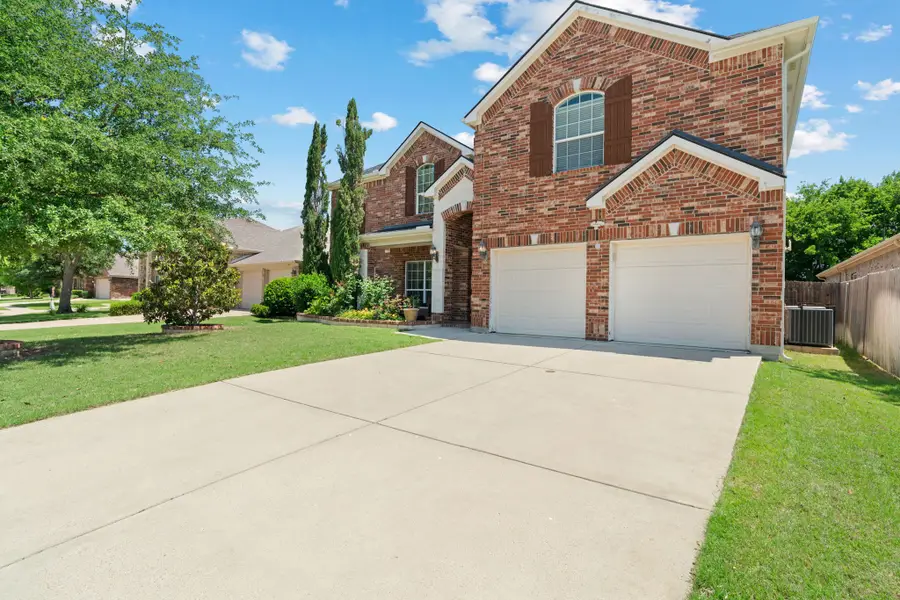
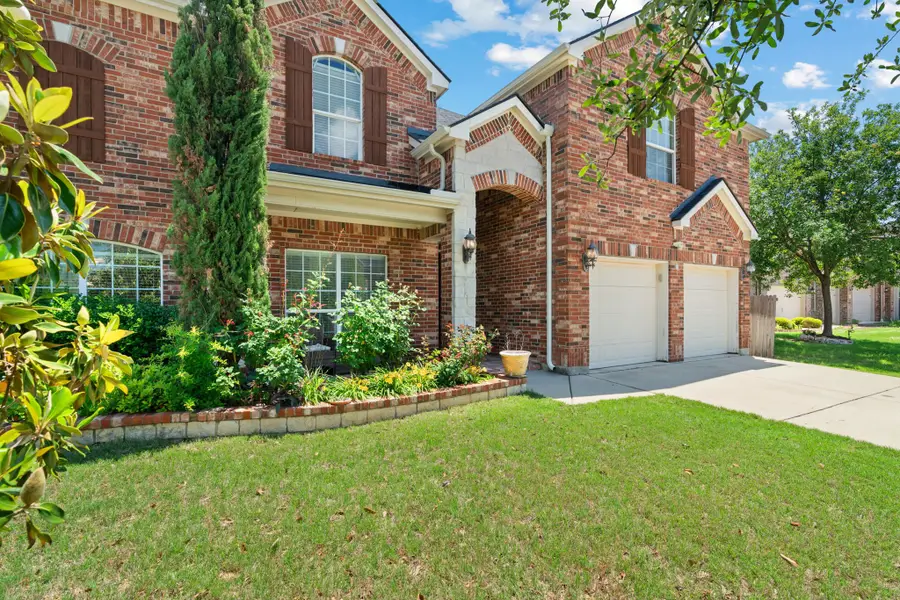
Listed by:daniel robin877-366-2213
Office:lpt realty
MLS#:20948816
Source:GDAR
Price summary
- Price:$470,000
- Price per sq. ft.:$110.67
- Monthly HOA dues:$41.67
About this home
Discover the perfect blend of size, comfort, and convenience in this beautifully designed 6-bedroom, 4-bath home offering an impressive 4,247 sq ft of living space. Located near Chisholm Trail Parkway in a desirable neighborhood, this home features an open-concept layout with tall vaulted ceilings that create an airy, grand feel throughout. With three spacious living rooms and a dedicated media room, there’s room for everyone—whether you’re entertaining, relaxing, or enjoying family movie nights. The seamless flow between the kitchen, dining, and living areas makes this home ideal for gatherings of any size. Perfectly situated just minutes from shopping, dining, and major commuting routes, this home delivers both luxury and location. Whether you’re looking for space to grow or a place to host unforgettable memories, this home checks every box. Schedule your private tour today and see everything this exceptional property has to offer!
Contact an agent
Home facts
- Year built:2010
- Listing Id #:20948816
- Added:77 day(s) ago
- Updated:August 21, 2025 at 11:39 AM
Rooms and interior
- Bedrooms:6
- Total bathrooms:4
- Full bathrooms:4
- Living area:4,247 sq. ft.
Heating and cooling
- Cooling:Attic Fan, Ceiling Fans, Central Air
- Heating:Central, Fireplaces
Structure and exterior
- Roof:Composition
- Year built:2010
- Building area:4,247 sq. ft.
- Lot area:0.21 Acres
Schools
- High school:North Crowley
- Middle school:Summer Creek
- Elementary school:Dallas Park
Finances and disclosures
- Price:$470,000
- Price per sq. ft.:$110.67
- Tax amount:$11,854
New listings near 8701 Grassy Hill Lane
- New
 $285,000Active3 beds 2 baths1,650 sq. ft.
$285,000Active3 beds 2 baths1,650 sq. ft.10813 Live Oak Creek Drive, Fort Worth, TX 76108
MLS# 21029629Listed by: RESIDE REAL ESTATE LLC - New
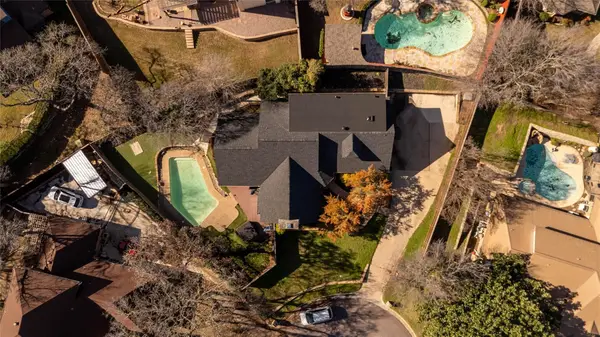 $471,691Active3 beds 2 baths2,809 sq. ft.
$471,691Active3 beds 2 baths2,809 sq. ft.812 April Sound Court, Fort Worth, TX 76120
MLS# 21037541Listed by: REAL BROKER, LLC - New
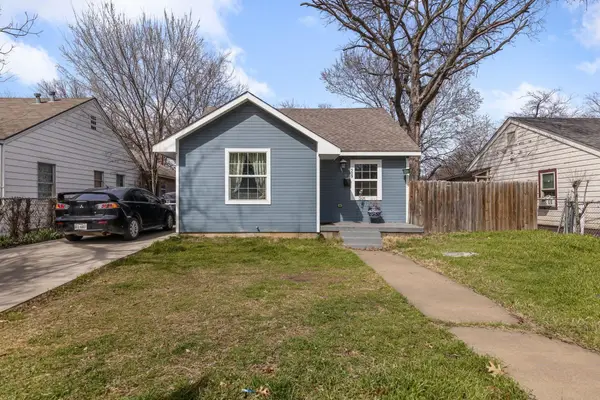 $190,000Active3 beds 2 baths1,008 sq. ft.
$190,000Active3 beds 2 baths1,008 sq. ft.509 E Mason Street, Fort Worth, TX 76110
MLS# 21037550Listed by: REAL BROKER, LLC - New
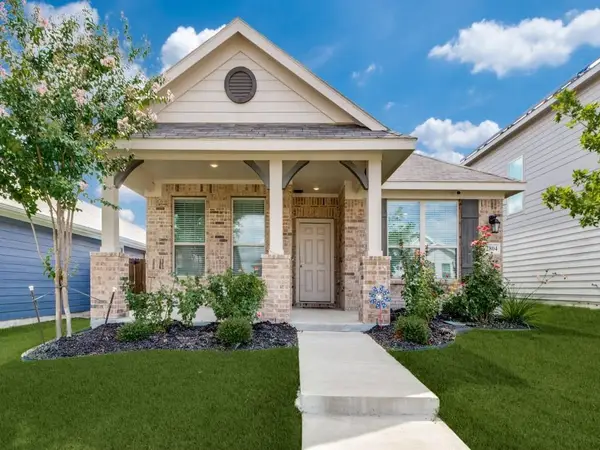 $330,000Active3 beds 2 baths1,285 sq. ft.
$330,000Active3 beds 2 baths1,285 sq. ft.2804 Bursera Lane, Fort Worth, TX 76108
MLS# 21038458Listed by: TRINITY GROUP REALTY 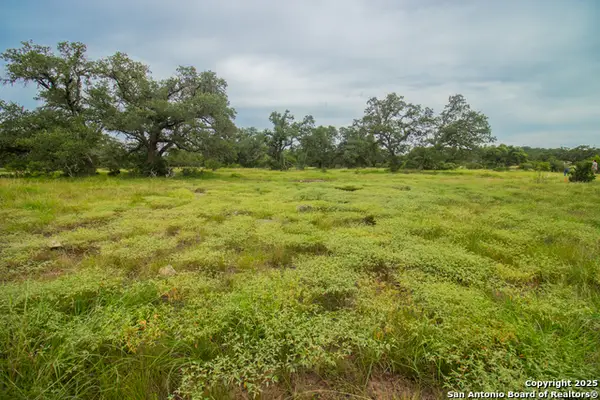 $428,000Pending10.08 Acres
$428,000Pending10.08 Acres000 Short Draw Ranch, Spring Branch, TX 78070
MLS# 1893742Listed by: TEXAS LANDMEN- New
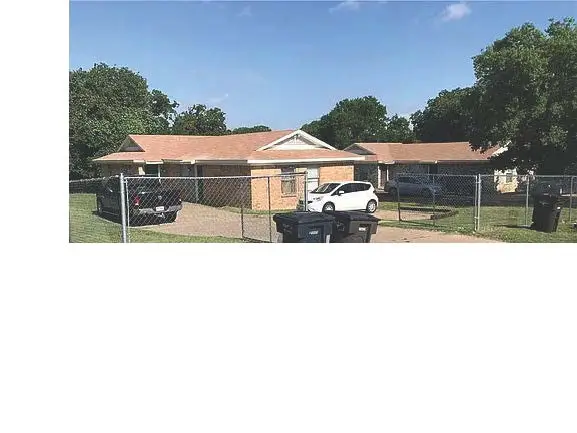 $595,900Active2 beds 1 baths700 sq. ft.
$595,900Active2 beds 1 baths700 sq. ft.5332, 5334, 5336, 5338 Flamingo Road, Fort Worth, TX 76119
MLS# 21036577Listed by: JK REAL ESTATE - New
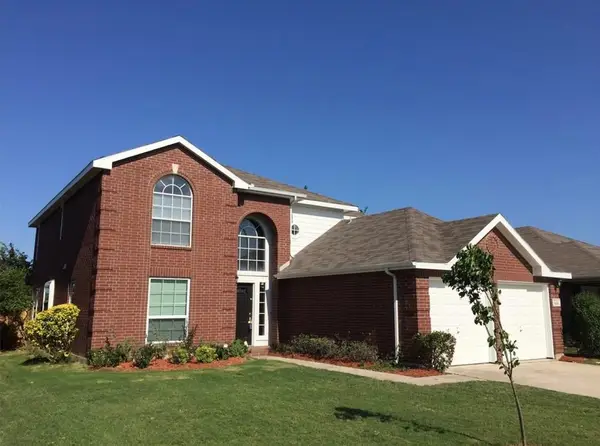 $316,300Active4 beds 4 baths2,258 sq. ft.
$316,300Active4 beds 4 baths2,258 sq. ft.324 Pepperwood Trail, Fort Worth, TX 76108
MLS# 21027834Listed by: STAR STATE REALTY LLC - New
 $375,000Active4 beds 3 baths2,634 sq. ft.
$375,000Active4 beds 3 baths2,634 sq. ft.5613 Camarillo Drive, Fort Worth, TX 76244
MLS# 21031824Listed by: ONLY 1 REALTY GROUP LLC - New
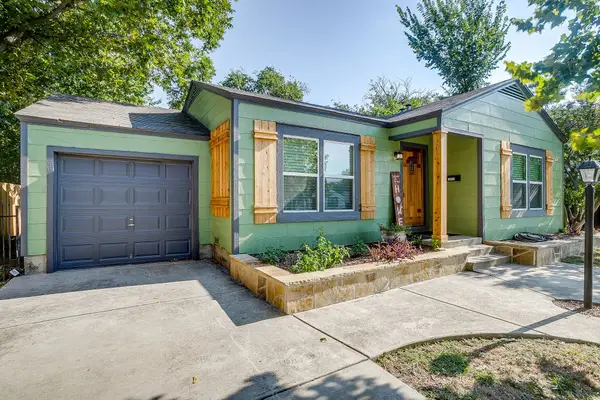 $289,000Active3 beds 2 baths1,413 sq. ft.
$289,000Active3 beds 2 baths1,413 sq. ft.7412 Ewing Avenue, Fort Worth, TX 76116
MLS# 21029250Listed by: M J PROPERTIES INC. - New
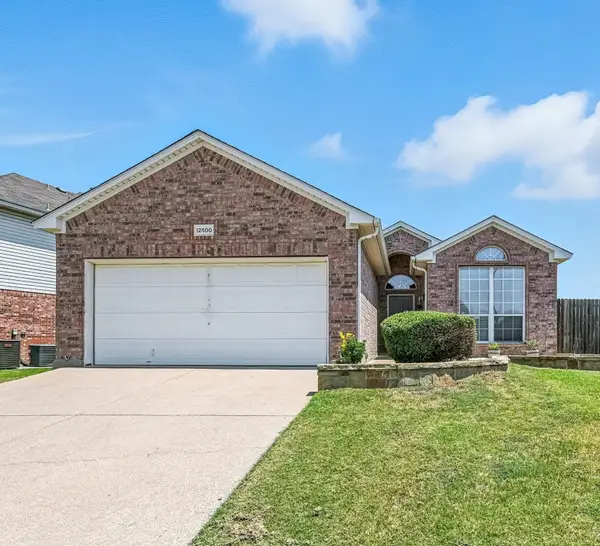 $350,000Active4 beds 2 baths1,673 sq. ft.
$350,000Active4 beds 2 baths1,673 sq. ft.12500 Cottageville Lane, Fort Worth, TX 76244
MLS# 21032068Listed by: EBBY HALLIDAY, REALTORS
