8708 Tangleridge Drive, Fort Worth, TX 76123
Local realty services provided by:Better Homes and Gardens Real Estate Lindsey Realty
Listed by: bertha lambright bertling817-806-4100
Office: bhhs premier properties
MLS#:21091974
Source:GDAR
Price summary
- Price:$425,000
- Price per sq. ft.:$123.4
- Monthly HOA dues:$48.83
About this home
Welcome to 8708 Tangleridge Dr. in Summer Creek Ranch Addition. This Sprawling Home with over 3400 square feet, All on One Level, offers 2 Primary Bedrooms with En-Suite Baths, Ceiling Fans and Walk In Closets, 2 Spacious Secondary Bedrooms with Full Bath and 1 Half Bath. Two Large Living Areas, Both Feature a Wood Burning Fireplace with Gas Starter. Formal Dining is Perfect for Holidays and a Convenient Breakfast Area for Daily Dining. The Massive Kitchen, which is Centrally Located in the Home, offers Ample Cabinetry, Center Island, Granite Countertops, Pantry and Gas Cooktop with Double Wall Ovens that are Electric. The Built in Microwave, Dishwasher and Disposal make things Easier for the Chef! The Back Patio Has Entrances from the Breakfast Area and the Main Primary Bedroom. Laundry Area Has Hang Up Rack, Long Storage Shelf and Has Garage Entry. Come By and See This Great Place for a Good Price for All This Square Footage on One Level, today!
Contact an agent
Home facts
- Year built:2007
- Listing ID #:21091974
- Added:302 day(s) ago
- Updated:February 11, 2026 at 12:41 PM
Rooms and interior
- Bedrooms:4
- Total bathrooms:4
- Full bathrooms:3
- Half bathrooms:1
- Living area:3,444 sq. ft.
Heating and cooling
- Cooling:Ceiling Fans, Central Air, Electric
- Heating:Central, Fireplaces, Natural Gas
Structure and exterior
- Roof:Composition
- Year built:2007
- Building area:3,444 sq. ft.
- Lot area:0.23 Acres
Schools
- High school:North Crowley
- Middle school:Summer Creek
- Elementary school:Dallas Park
Finances and disclosures
- Price:$425,000
- Price per sq. ft.:$123.4
- Tax amount:$10,448
New listings near 8708 Tangleridge Drive
- New
 $565,000Active5 beds 4 baths3,149 sq. ft.
$565,000Active5 beds 4 baths3,149 sq. ft.9304 Tunilla Court, Fort Worth, TX 76177
MLS# 21170774Listed by: ALLIE BETH ALLMAN & ASSOCIATES - New
 $3,950,000Active5 beds 6 baths6,083 sq. ft.
$3,950,000Active5 beds 6 baths6,083 sq. ft.12633 Lakeview Court, Fort Worth, TX 76179
MLS# 21172131Listed by: REAL BROKER, LLC - New
 $369,000Active4 beds 3 baths2,002 sq. ft.
$369,000Active4 beds 3 baths2,002 sq. ft.4712 Misty Ridge Drive, Fort Worth, TX 76137
MLS# 21176628Listed by: LPT REALTY, LLC - New
 $460,000Active5 beds 5 baths2,806 sq. ft.
$460,000Active5 beds 5 baths2,806 sq. ft.8405 Sweet Flag Lane, Fort Worth, TX 76123
MLS# 21176994Listed by: REAL ESTATE DIPLOMATS - New
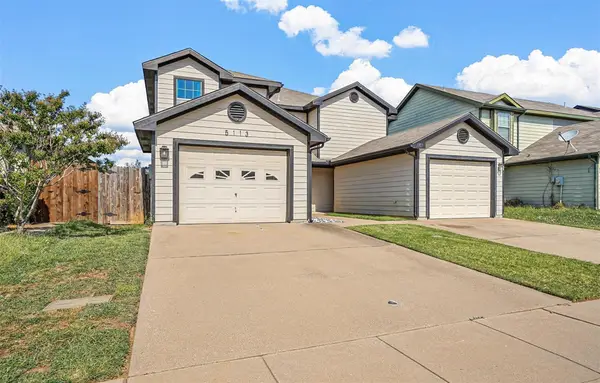 $239,000Active2 beds 3 baths1,573 sq. ft.
$239,000Active2 beds 3 baths1,573 sq. ft.5113 Mountain Spring Trail, Fort Worth, TX 76123
MLS# 21177342Listed by: CENTURY 21 JUDGE FITE CO. - New
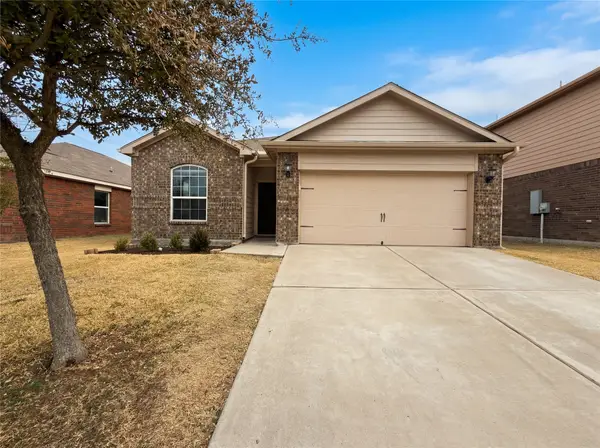 $290,000Active3 beds 2 baths1,597 sq. ft.
$290,000Active3 beds 2 baths1,597 sq. ft.6020 Amber Cliff Lane, Fort Worth, TX 76179
MLS# 21177757Listed by: OPENDOOR BROKERAGE, LLC - New
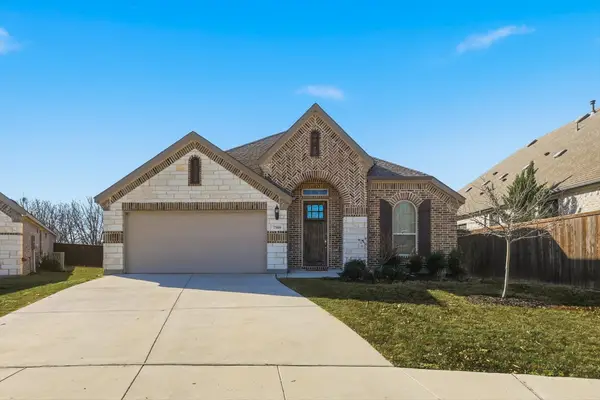 $430,000Active3 beds 2 baths2,009 sq. ft.
$430,000Active3 beds 2 baths2,009 sq. ft.7508 Rhyner Way, Fort Worth, TX 76137
MLS# 21174257Listed by: BLACK TIE REAL ESTATE - New
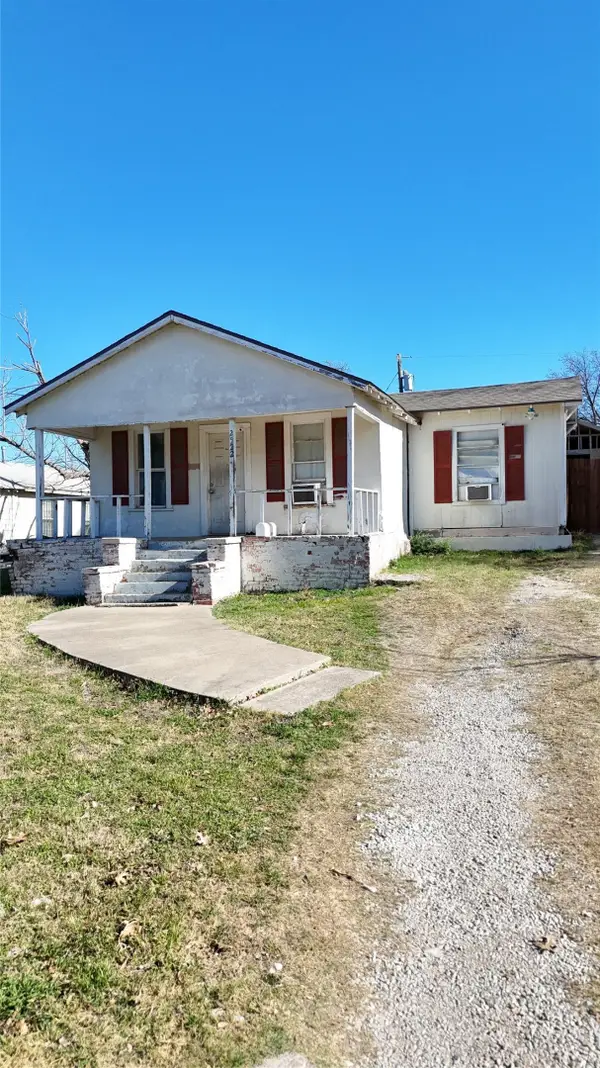 $125,000Active3 beds 1 baths680 sq. ft.
$125,000Active3 beds 1 baths680 sq. ft.2522 Lincoln Avenue, Fort Worth, TX 76164
MLS# 21174996Listed by: REALTY OF AMERICA, LLC - New
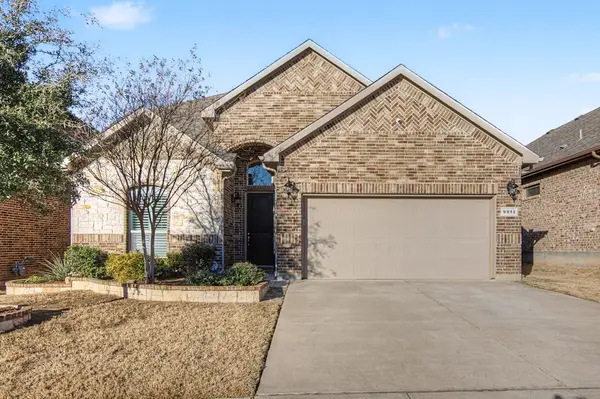 $460,000Active4 beds 3 baths2,578 sq. ft.
$460,000Active4 beds 3 baths2,578 sq. ft.9913 Tule Lake Road, Fort Worth, TX 76177
MLS# 21177537Listed by: RE/MAX DFW ASSOCIATES IV - New
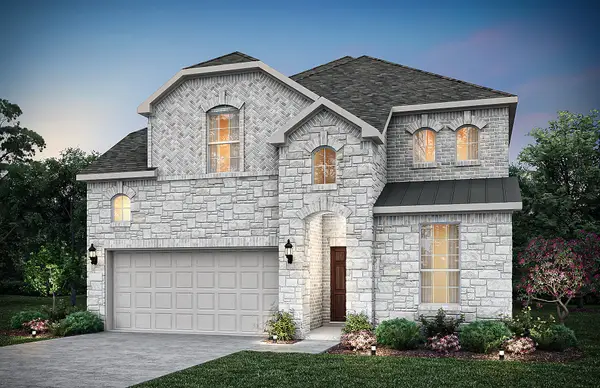 $550,700Active5 beds 4 baths2,976 sq. ft.
$550,700Active5 beds 4 baths2,976 sq. ft.1764 Mayton Avenue, Fort Worth, TX 76052
MLS# 21177646Listed by: WILLIAM ROBERDS

