8801 Saint Annes Court, Fort Worth, TX 76179
Local realty services provided by:Better Homes and Gardens Real Estate Rhodes Realty
Listed by:amy moody817-920-7770
Office:keller williams fort worth
MLS#:21045742
Source:GDAR
Price summary
- Price:$519,500
- Price per sq. ft.:$188.91
- Monthly HOA dues:$20.83
About this home
Welcome to 8801 St. Anne’s Court, just minutes from Eagle Mountain Lake on a cul-de-sac lot in the Highlands neighborhood of Lake Country Estates. This beautifully maintained property blends thoughtful updates, timeless design, and flexible living spaces, making it a perfect fit for today’s lifestyle. From the curb, you’ll notice the long driveway leading to a rare three-car garage—ideal for parking, storage, or weekend projects. Inside, soaring ceilings and engineered wood floors set the tone for the main level. To the left of the entry is a large private office, perfect for working from home or study time. To the right, a spacious dining room is ready for family dinners or holiday gatherings. The living room is the heart of the home, filled with natural light and anchored by a cozy gas fireplace. The kitchen connects seamlessly to the living and dining areas, creating an easy flow for entertaining, and features brand-new appliances that make cooking a joy. The primary suite, conveniently located downstairs, offers privacy and plenty of space to relax at the end of the day. Upstairs, you’ll find two large bedrooms and a spacious game room, perfect for movie nights, play space, or hosting friends. Step outside to your own private oasis! A sparkling pool with attached spa sits in a beautifully landscaped backyard, including a firepit and an area for budding gardners —designed for both quiet evenings and lively gatherings. Recent updates provide peace of mind, including three new HVAC systems and roof. Combined with three large bedrooms, multiple living and dining areas, a spacious office, and a three-car garage, this home has everything you’ve been looking for. Don’t miss your chance to experience the perfect blend of comfort, convenience, and resort-style living at 8801 St. Anne’s Court. Schedule your private showing today!
Contact an agent
Home facts
- Year built:1998
- Listing ID #:21045742
- Added:49 day(s) ago
- Updated:October 17, 2025 at 11:51 AM
Rooms and interior
- Bedrooms:3
- Total bathrooms:3
- Full bathrooms:2
- Half bathrooms:1
- Living area:2,750 sq. ft.
Heating and cooling
- Cooling:Ceiling Fans, Central Air, Electric
- Heating:Central, Fireplaces
Structure and exterior
- Roof:Composition
- Year built:1998
- Building area:2,750 sq. ft.
- Lot area:0.36 Acres
Schools
- High school:Boswell
- Middle school:Wayside
- Elementary school:Eagle Mountain
Finances and disclosures
- Price:$519,500
- Price per sq. ft.:$188.91
- Tax amount:$11,276
New listings near 8801 Saint Annes Court
- New
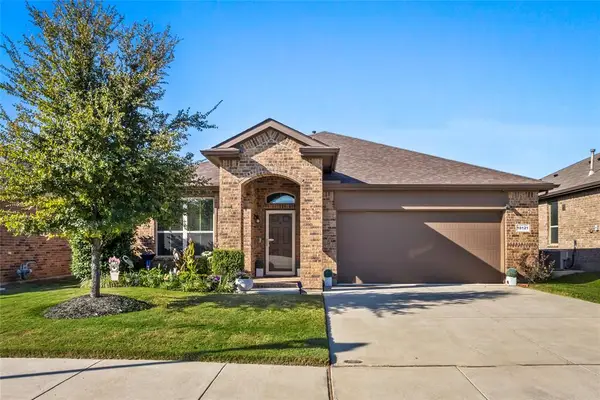 Listed by BHGRE$355,500Active3 beds 2 baths1,731 sq. ft.
Listed by BHGRE$355,500Active3 beds 2 baths1,731 sq. ft.10121 Burtrum Drive, Fort Worth, TX 76177
MLS# 21080070Listed by: BETTER HOMES & GARDENS, WINANS - New
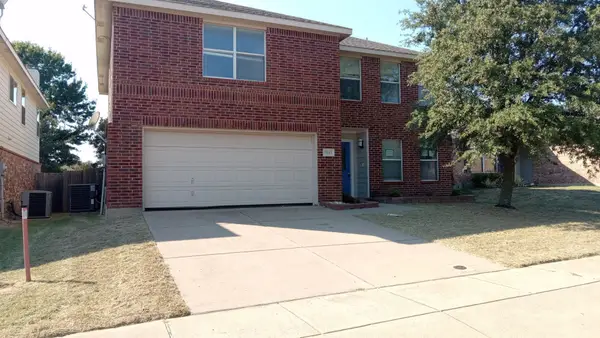 $285,000Active4 beds 3 baths2,260 sq. ft.
$285,000Active4 beds 3 baths2,260 sq. ft.7117 Bannock Drive, Fort Worth, TX 76179
MLS# 21089487Listed by: INFINITY REALTY GROUP OF TEXAS - New
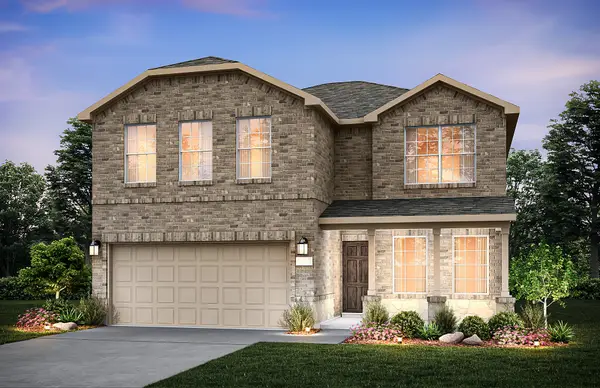 $388,940Active5 beds 3 baths2,514 sq. ft.
$388,940Active5 beds 3 baths2,514 sq. ft.1313 Flamenco Lane, Fort Worth, TX 76052
MLS# 21089431Listed by: WILLIAM ROBERDS - New
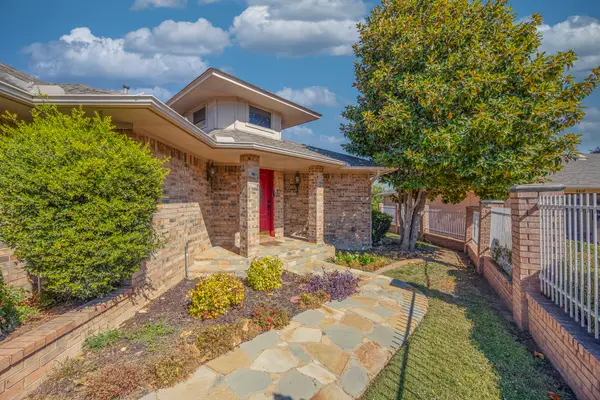 $525,000Active4 beds 3 baths4,165 sq. ft.
$525,000Active4 beds 3 baths4,165 sq. ft.8418 Golf Club Circle, Fort Worth, TX 76179
MLS# 21075704Listed by: CENTURY 21 MIDDLETON - Open Sat, 1am to 3pmNew
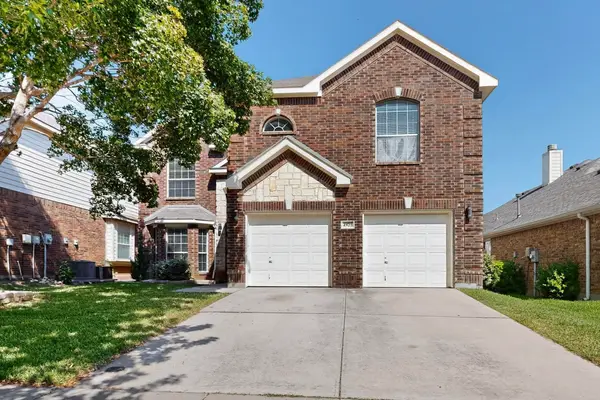 $539,900Active5 beds 3 baths3,320 sq. ft.
$539,900Active5 beds 3 baths3,320 sq. ft.4925 Giordano Way, Fort Worth, TX 76244
MLS# 21087121Listed by: AVANGARD REAL ESTATE SERV. - New
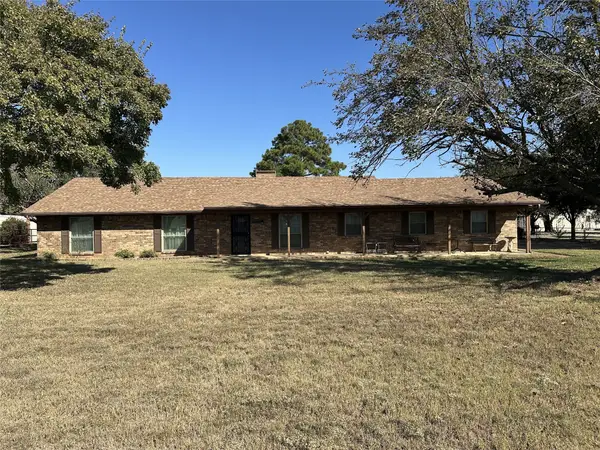 $385,000Active4 beds 2 baths2,352 sq. ft.
$385,000Active4 beds 2 baths2,352 sq. ft.2001 Oak Grove Road E, Fort Worth, TX 76028
MLS# 21089366Listed by: REAL BROKER, LLC - New
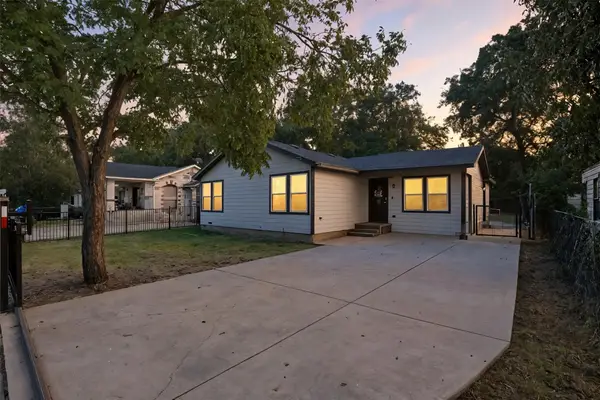 $245,000Active3 beds 2 baths1,160 sq. ft.
$245,000Active3 beds 2 baths1,160 sq. ft.5170 Erath Street, Fort Worth, TX 76119
MLS# 21084055Listed by: CHRIS DECOSTE REALTY GROUP - New
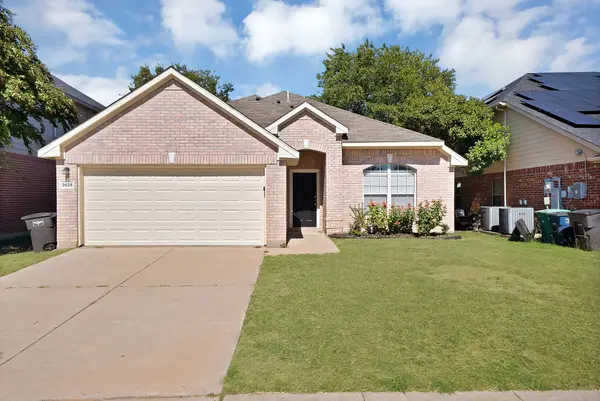 $349,900Active3 beds 2 baths1,846 sq. ft.
$349,900Active3 beds 2 baths1,846 sq. ft.3625 Cripple Creek Trail, Fort Worth, TX 76262
MLS# 21086058Listed by: REALTY OF AMERICA, LLC - New
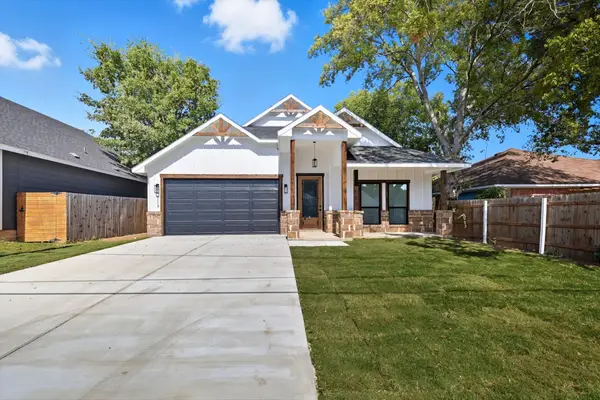 $345,000Active4 beds 2 baths1,805 sq. ft.
$345,000Active4 beds 2 baths1,805 sq. ft.5115 Draper Street, Fort Worth, TX 76105
MLS# 21088181Listed by: EXP REALTY, LLC - New
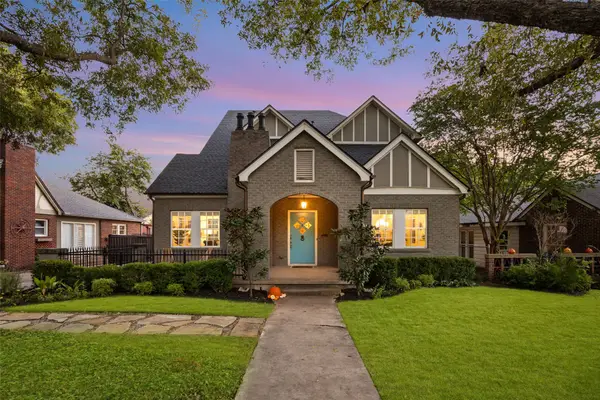 $1,100,000Active4 beds 4 baths2,897 sq. ft.
$1,100,000Active4 beds 4 baths2,897 sq. ft.2023 Glenco Terrace, Fort Worth, TX 76110
MLS# 21089192Listed by: EBBY HALLIDAY, REALTORS
