8805 Hidden Hill Drive, Fort Worth, TX 76179
Local realty services provided by:Better Homes and Gardens Real Estate Edwards & Associates
Listed by: amanda tuckerBrenda@UnitedDFW.com
Office: united real estate dfw
MLS#:20981468
Source:GDAR
Price summary
- Price:$375,000
- Price per sq. ft.:$156.77
- Monthly HOA dues:$8.33
About this home
PRICE IMPROVEMENT! MOTIVATED SELLER! **Spacious 4-Bedroom Home in Lake Community – Eagle Mountain-Saginaw ISD**
Don't miss out! This home is located in a great neighborhood, it is ready for a new family!
Located in a quiet, sought-after neighborhood, this 4-bedroom, 2.5-bath home offers versatile living with 3 living areas (one perfect for an office) and 2 dining spaces. Enjoy lake community perks like boat dock access, new pickleball courts, and boat storage. The backyard is an entertainer’s dream with a covered and enclosed porch and a fully equipped outdoor kitchen.
Recent updates include new landscaping and well-maintained interiors. Conveniently close to top-rated schools, grocery stores, and dining options. This home combines comfort, functionality, and lifestyle in one perfect package.
Contact an agent
Home facts
- Year built:1995
- Listing ID #:20981468
- Added:180 day(s) ago
- Updated:December 25, 2025 at 12:50 PM
Rooms and interior
- Bedrooms:4
- Total bathrooms:3
- Full bathrooms:2
- Half bathrooms:1
- Living area:2,392 sq. ft.
Heating and cooling
- Cooling:Ceiling Fans, Central Air, Electric
- Heating:Central, Electric, Fireplaces
Structure and exterior
- Roof:Composition
- Year built:1995
- Building area:2,392 sq. ft.
- Lot area:0.36 Acres
Schools
- High school:Boswell
- Middle school:Wayside
- Elementary school:Lake Country
Finances and disclosures
- Price:$375,000
- Price per sq. ft.:$156.77
- Tax amount:$8,792
New listings near 8805 Hidden Hill Drive
- New
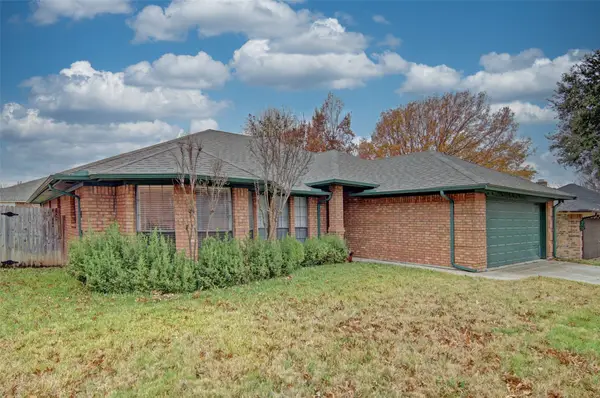 $287,000Active3 beds 2 baths1,643 sq. ft.
$287,000Active3 beds 2 baths1,643 sq. ft.5029 Barberry Drive, Fort Worth, TX 76133
MLS# 21138233Listed by: CENTURY 21 JUDGE FITE CO. - New
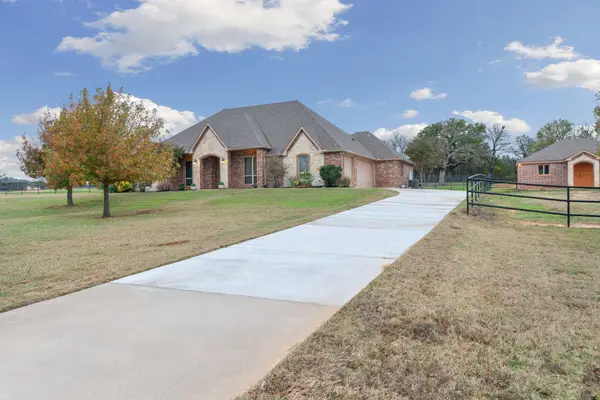 $690,000Active3 beds 3 baths3,007 sq. ft.
$690,000Active3 beds 3 baths3,007 sq. ft.135 N Boyce Lane, Fort Worth, TX 76108
MLS# 21124216Listed by: THE ASHTON AGENCY - New
 $329,000Active4 beds 2 baths1,803 sq. ft.
$329,000Active4 beds 2 baths1,803 sq. ft.2264 Laurel Forest Drive, Fort Worth, TX 76177
MLS# 21134920Listed by: REKONNECTION, LLC - New
 $296,000Active3 beds 2 baths1,534 sq. ft.
$296,000Active3 beds 2 baths1,534 sq. ft.8065 Cannonwood Drive, Fort Worth, TX 76137
MLS# 21138090Listed by: EXP REALTY - Open Sat, 1 to 4pmNew
 $385,000Active3 beds 2 baths2,790 sq. ft.
$385,000Active3 beds 2 baths2,790 sq. ft.8609 Corral Circle, Fort Worth, TX 76244
MLS# 21138197Listed by: HOMESMART - New
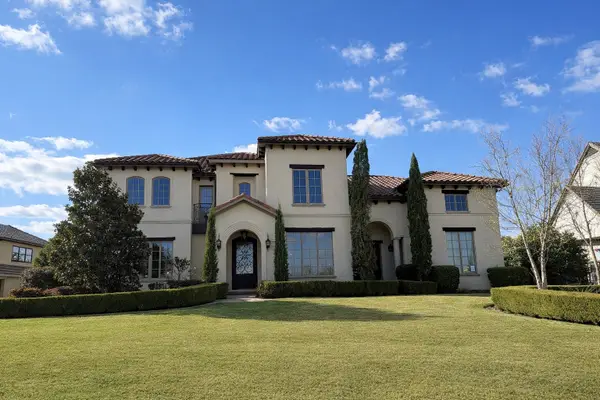 $2,395,000Active5 beds 7 baths6,342 sq. ft.
$2,395,000Active5 beds 7 baths6,342 sq. ft.4648 Palencia Drive, Fort Worth, TX 76126
MLS# 21137611Listed by: COMPASS RE TEXAS, LLC. - New
 $339,000Active3 beds 2 baths1,738 sq. ft.
$339,000Active3 beds 2 baths1,738 sq. ft.1804 Vincennes Street, Fort Worth, TX 76105
MLS# 21137648Listed by: TDREALTY - Open Sat, 1 to 2pmNew
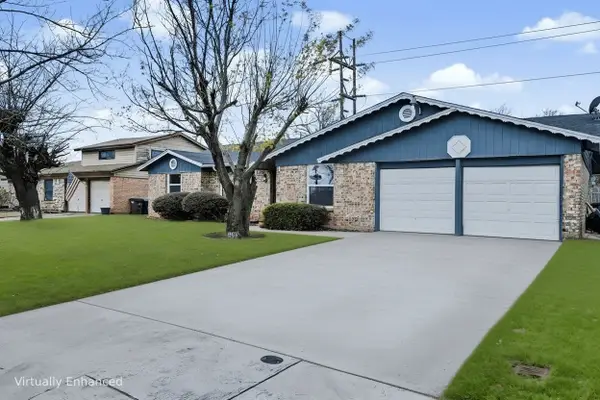 $248,750Active3 beds 2 baths1,372 sq. ft.
$248,750Active3 beds 2 baths1,372 sq. ft.4512 Fair Park Boulevard, Fort Worth, TX 76115
MLS# 21134525Listed by: TRUHOME REAL ESTATE - New
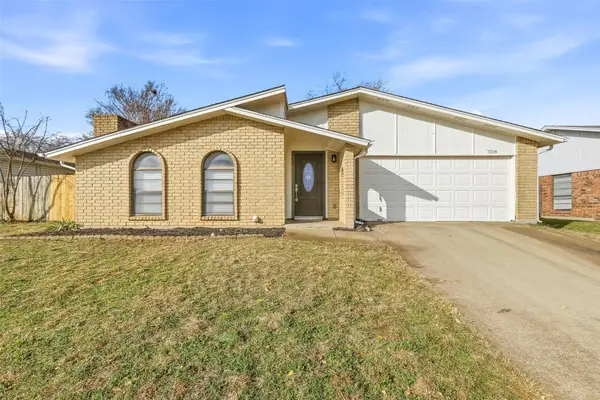 $279,550Active3 beds 2 baths1,848 sq. ft.
$279,550Active3 beds 2 baths1,848 sq. ft.7208 Baird Drive, Fort Worth, TX 76134
MLS# 21138050Listed by: PINNACLE REALTY ADVISORS - New
 $345,685Active4 beds 3 baths2,045 sq. ft.
$345,685Active4 beds 3 baths2,045 sq. ft.1700 Gillens Avenue, Fort Worth, TX 76140
MLS# 21137193Listed by: CENTURY 21 MIKE BOWMAN, INC.
