8852 Devonshire Drive, Fort Worth, TX 76131
Local realty services provided by:Better Homes and Gardens Real Estate The Bell Group
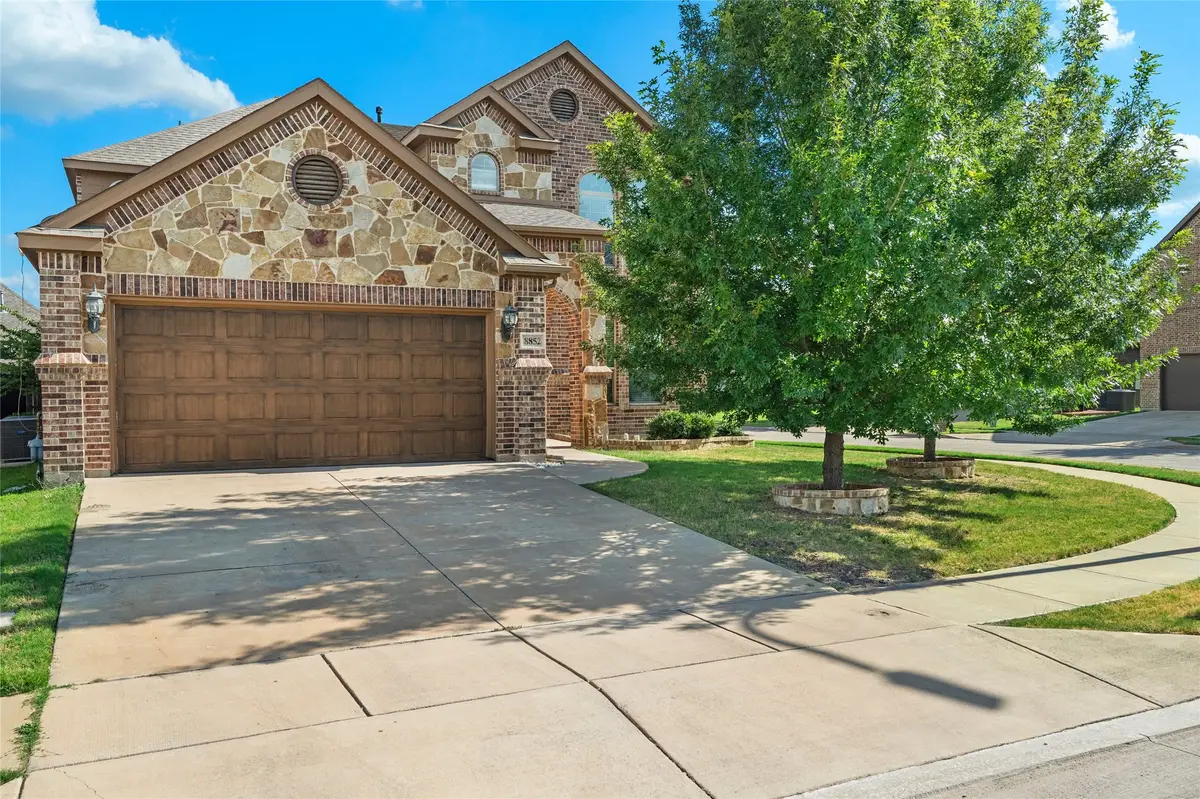
Listed by:martin munoz817-592-3008
Office:rendon realty, llc.
MLS#:20984906
Source:GDAR
Sorry, we are unable to map this address
Price summary
- Price:$385,000
- Monthly HOA dues:$33
About this home
SELLERS ARE EXTREMELY MOTIVATED TO SELL! PRICED TO SELL...Must see this immaculate 2 story 5 bedroom, 3 and a half bath bricked and stone home in the highly desirable Ridgeview Farms in North Fort Worth. This one of a kind home with a 2 car garage has lots to offer! Kitchen with all appliances, spacious living room with a laundry utility room sits on a corner lot that provides a spacious front and backyard. Featuring a spacious master bedroom with a Jack and Gill in the master bathroom located downstairs. You will find 3 walk-in-closets 3 out of 5 spacious rooms. Several bedrooms will have beds furnished for the buyers if interested at no cost!!! This perfect 2 story family home is only mins away from Copper Creek Elementary, Prairie Vista Middle and Saginaw High school. It's conveniently located with access to and from Highway 287 and 35W. You will find the commute to downtown Fort Worth, Lakes such as Eagle Mountain Lake and Lake Grapevine. These are just some of the many perks this beautiful family home has to offer. SELLER WILL PROVIDE $7,000 IN CONCESSIONS FOR CLOSING COST OR FOR ANYTHING THEY MAY DESIRE!!!!
Contact an agent
Home facts
- Year built:2016
- Listing Id #:20984906
- Added:40 day(s) ago
- Updated:August 23, 2025 at 05:56 AM
Rooms and interior
- Bedrooms:5
- Total bathrooms:4
- Full bathrooms:3
- Half bathrooms:1
Heating and cooling
- Cooling:Ceiling Fans, Central Air
- Heating:Natural Gas
Structure and exterior
- Roof:Composition
- Year built:2016
Schools
- High school:Saginaw
- Middle school:Prairie Vista
- Elementary school:Copper Creek
Finances and disclosures
- Price:$385,000
New listings near 8852 Devonshire Drive
- New
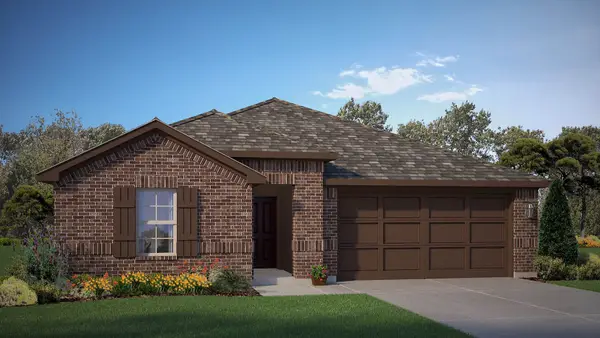 $380,685Active4 beds 3 baths2,091 sq. ft.
$380,685Active4 beds 3 baths2,091 sq. ft.8504 Coffee Springs Drive, Fort Worth, TX 76131
MLS# 21039052Listed by: CENTURY 21 MIKE BOWMAN, INC. - New
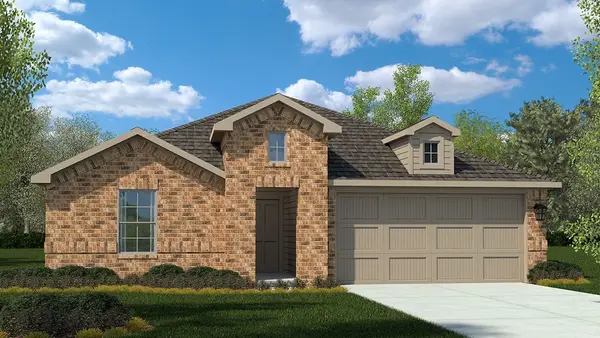 $356,990Active4 beds 2 baths1,875 sq. ft.
$356,990Active4 beds 2 baths1,875 sq. ft.8413 Coffee Springs Drive, Fort Worth, TX 76131
MLS# 21038696Listed by: CENTURY 21 MIKE BOWMAN, INC. - New
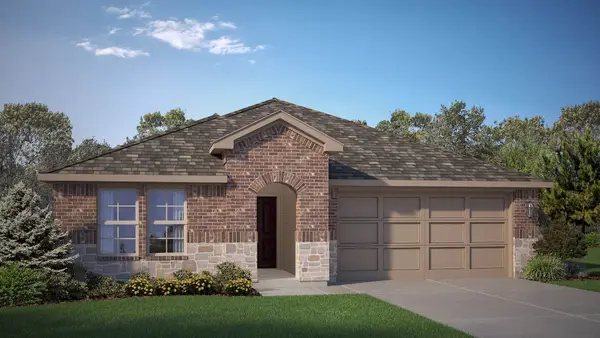 $372,990Active4 beds 3 baths2,091 sq. ft.
$372,990Active4 beds 3 baths2,091 sq. ft.8360 Beltmill Parkway, Fort Worth, TX 76131
MLS# 21038979Listed by: CENTURY 21 MIKE BOWMAN, INC. - New
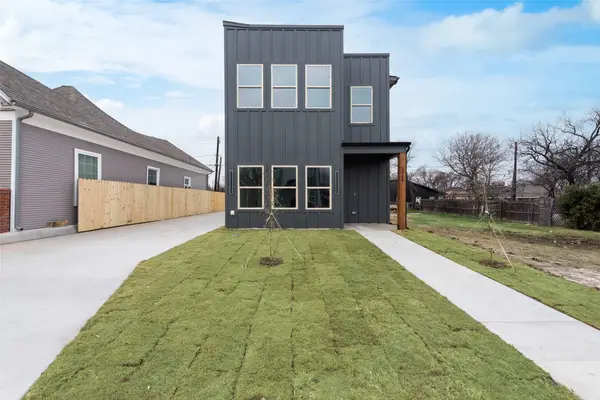 $384,500Active3 beds 3 baths2,014 sq. ft.
$384,500Active3 beds 3 baths2,014 sq. ft.1426 Evans Avenue, Fort Worth, TX 76104
MLS# 21040604Listed by: NB ELITE REALTY - New
 $324,990Active4 beds 2 baths1,875 sq. ft.
$324,990Active4 beds 2 baths1,875 sq. ft.4213 Subtle Creek Lane, Fort Worth, TX 76036
MLS# 21038271Listed by: CENTURY 21 MIKE BOWMAN, INC. - New
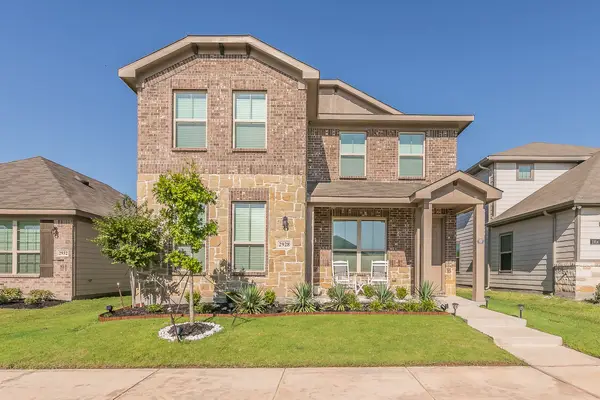 $415,000Active4 beds 3 baths2,672 sq. ft.
$415,000Active4 beds 3 baths2,672 sq. ft.2928 Brittlebush Drive, Fort Worth, TX 76108
MLS# 21032692Listed by: 6TH AVE HOMES - New
 $349,900Active3 beds 2 baths1,866 sq. ft.
$349,900Active3 beds 2 baths1,866 sq. ft.9025 Georgetown Place, Fort Worth, TX 76244
MLS# 21040502Listed by: ALL CITY REAL ESTATE, LTD. CO. - Open Sun, 2 to 4pmNew
 $525,000Active4 beds 2 baths2,208 sq. ft.
$525,000Active4 beds 2 baths2,208 sq. ft.7513 Winterbloom Way, Fort Worth, TX 76123
MLS# 21039573Listed by: JPAR WEST METRO - New
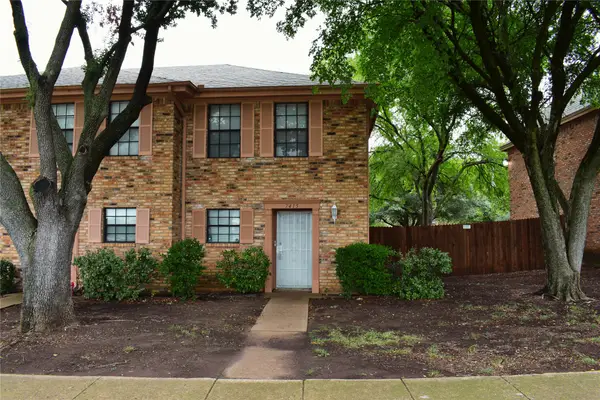 $165,000Active2 beds 2 baths1,104 sq. ft.
$165,000Active2 beds 2 baths1,104 sq. ft.7415 Kingswood Drive, Fort Worth, TX 76133
MLS# 21040131Listed by: MOUNTAIN CREEK REAL ESTATE,LLC - New
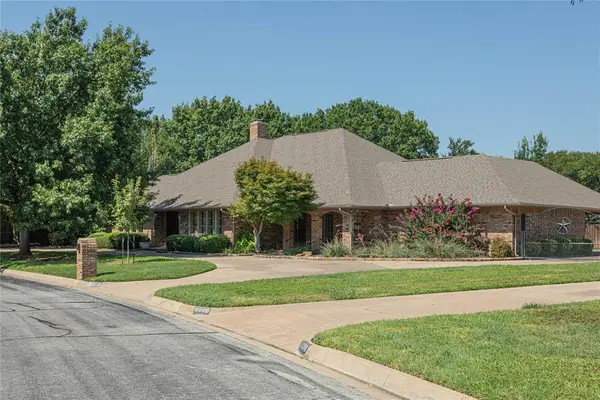 $789,900Active4 beds 4 baths3,808 sq. ft.
$789,900Active4 beds 4 baths3,808 sq. ft.6812 Riverdale Drive, Fort Worth, TX 76132
MLS# 21040446Listed by: BETTER HOMES & GARDENS, WINANS

