8901 Jewel Flower Drive, Fort Worth, TX 76131
Local realty services provided by:Better Homes and Gardens Real Estate Winans
8901 Jewel Flower Drive,Fort Worth, TX 76131
$525,000
- 5 Beds
- 4 Baths
- 3,429 sq. ft.
- Single family
- Pending
Listed by:robin glaysher817-783-4605
Office:redfin corporation
MLS#:21048417
Source:GDAR
Price summary
- Price:$525,000
- Price per sq. ft.:$153.11
- Monthly HOA dues:$56.83
About this home
Exceptionally maintained and beautifully appointed, this two-story brick and stone home sits on a large landscaped lot with a stunning park-like backyard. Inside, you’ll find thoughtful updates, modern finishes, and a flexible layout designed for comfort and entertaining. The main level features two full bedrooms and bathrooms, including a secondary primary suite—perfect for guests or multi-generational living. The entryway, kitchen, dining area, and bathrooms showcase stylish wood-look tile, while the upgraded subway tile backsplash and fresh interior paint add a crisp, modern touch. The heart of the home centers around the spacious kitchen and dining area, flowing effortlessly into the inviting living spaces. High vaulted ceilings in all bedrooms enhance the open, airy feel throughout. Upstairs, enjoy endless possibilities with an enormous flex room and a dedicated movie media room complete with stadium seating, projector, and surround sound. You will appreciate the fully landscaped backyard featuring mature pear and peach trees, raised garden beds, and lush greenery that creates a peaceful, park-like setting. Additional highlights include two water heaters, a large 3-car garage, and timeless brick-and-stone curb appeal. This home truly combines thoughtful design, modern upgrades, and exceptional outdoor living in one perfect package. Great community amenities include a community pool and splash pad just one block away! Don't miss out on this gem! 3D tour available online.
Contact an agent
Home facts
- Year built:2017
- Listing ID #:21048417
- Added:45 day(s) ago
- Updated:October 25, 2025 at 07:57 AM
Rooms and interior
- Bedrooms:5
- Total bathrooms:4
- Full bathrooms:4
- Living area:3,429 sq. ft.
Heating and cooling
- Cooling:Central Air
- Heating:Central, Natural Gas
Structure and exterior
- Roof:Composition
- Year built:2017
- Building area:3,429 sq. ft.
- Lot area:0.21 Acres
Schools
- High school:Saginaw
- Middle school:Prairie Vista
- Elementary school:Copper Creek
Finances and disclosures
- Price:$525,000
- Price per sq. ft.:$153.11
- Tax amount:$11,942
New listings near 8901 Jewel Flower Drive
- Open Sun, 2 to 4pmNew
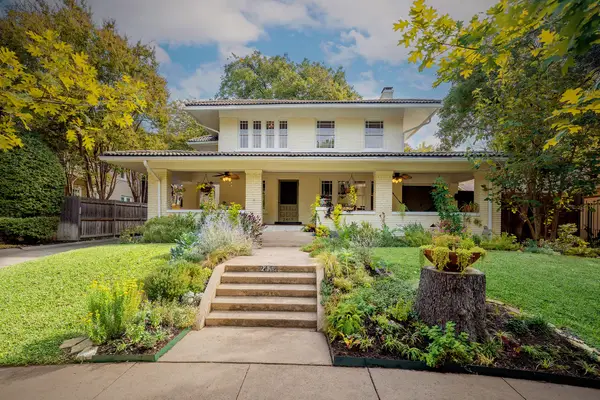 $1,125,000Active3 beds 3 baths3,021 sq. ft.
$1,125,000Active3 beds 3 baths3,021 sq. ft.2417 5th Avenue, Fort Worth, TX 76110
MLS# 21094189Listed by: LEAGUE REAL ESTATE - New
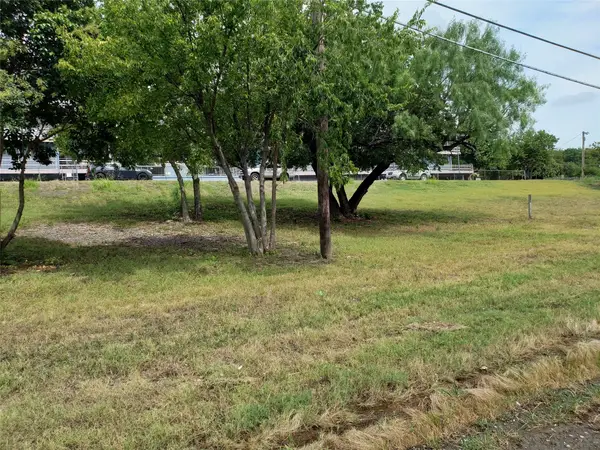 $450,000Active1.39 Acres
$450,000Active1.39 Acres2900 Jacksboro Highway, Fort Worth, TX 76114
MLS# 21096067Listed by: CENTURY 21 JUDGE FITE CO. - New
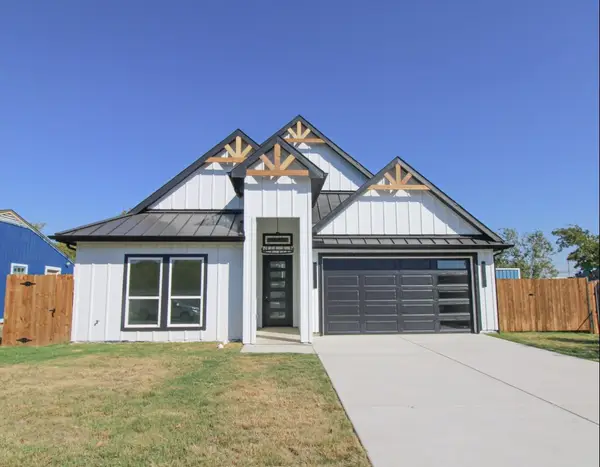 $380,000Active4 beds 2 baths1,846 sq. ft.
$380,000Active4 beds 2 baths1,846 sq. ft.2521 Bruce Street, Fort Worth, TX 76111
MLS# 21088922Listed by: LPT REALTY, LLC - New
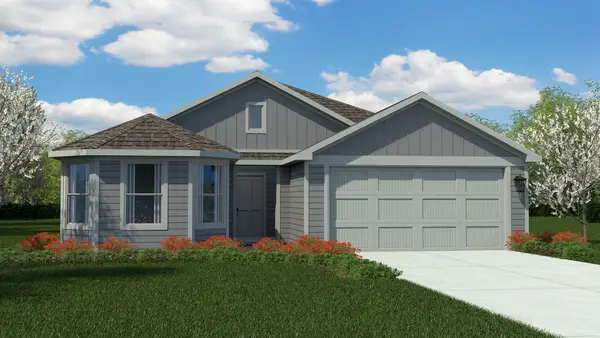 $308,685Active4 beds 2 baths1,765 sq. ft.
$308,685Active4 beds 2 baths1,765 sq. ft.1748 Gillens Avenue, Fort Worth, TX 76140
MLS# 21095048Listed by: CENTURY 21 MIKE BOWMAN, INC. - New
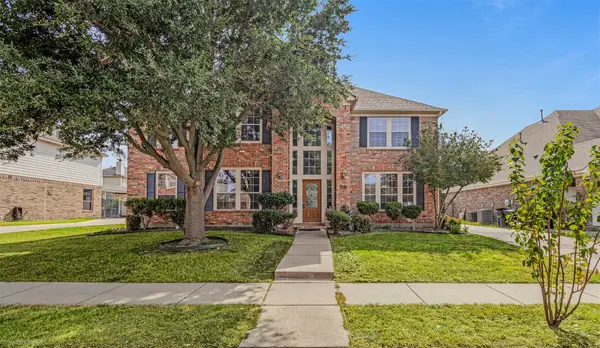 $399,900Active5 beds 4 baths3,695 sq. ft.
$399,900Active5 beds 4 baths3,695 sq. ft.4671 Pine Grove Lane, Fort Worth, TX 76123
MLS# 21095296Listed by: COLDWELL BANKER APEX, REALTORS - New
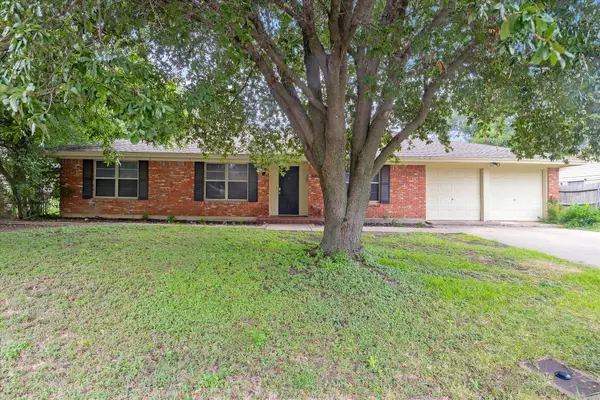 $250,000Active3 beds 2 baths1,953 sq. ft.
$250,000Active3 beds 2 baths1,953 sq. ft.5108 South Drive, Fort Worth, TX 76132
MLS# 21093469Listed by: EXP REALTY LLC - New
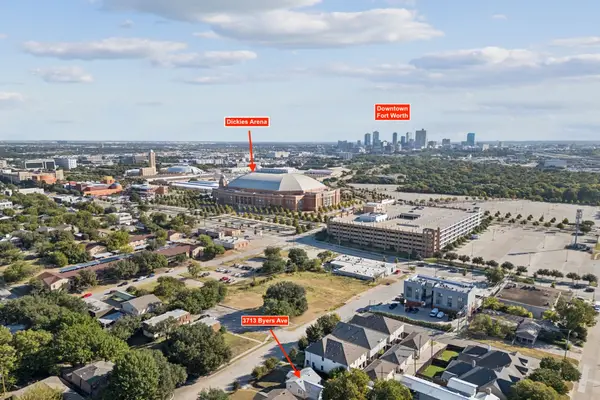 $315,000Active3 beds 1 baths918 sq. ft.
$315,000Active3 beds 1 baths918 sq. ft.3713 Byers Avenue, Fort Worth, TX 76107
MLS# 21092810Listed by: BRAY REAL ESTATE GROUP- DALLAS - New
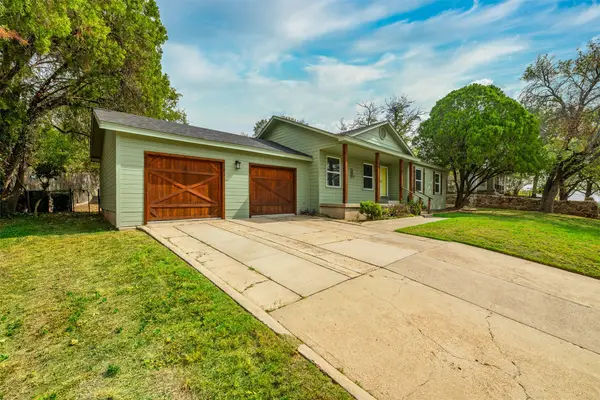 $345,000Active3 beds 2 baths1,500 sq. ft.
$345,000Active3 beds 2 baths1,500 sq. ft.1614 Glenwick Drive, Fort Worth, TX 76114
MLS# 21095298Listed by: UNITED REAL ESTATE DFW - New
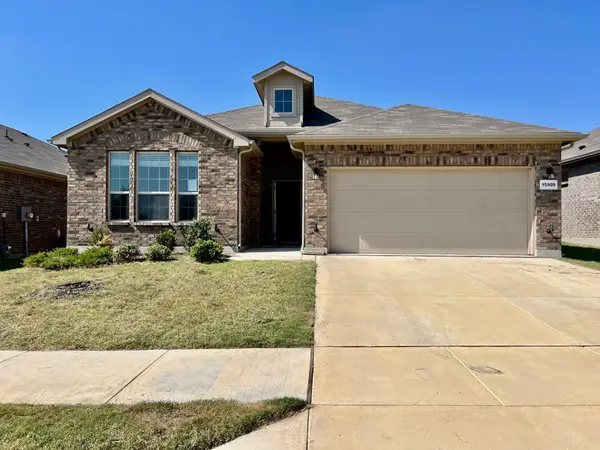 $370,000Active4 beds 2 baths2,185 sq. ft.
$370,000Active4 beds 2 baths2,185 sq. ft.15909 Bronte Lane, Justin, TX 76247
MLS# 21096008Listed by: CHRIS HINKLE REAL ESTATE - New
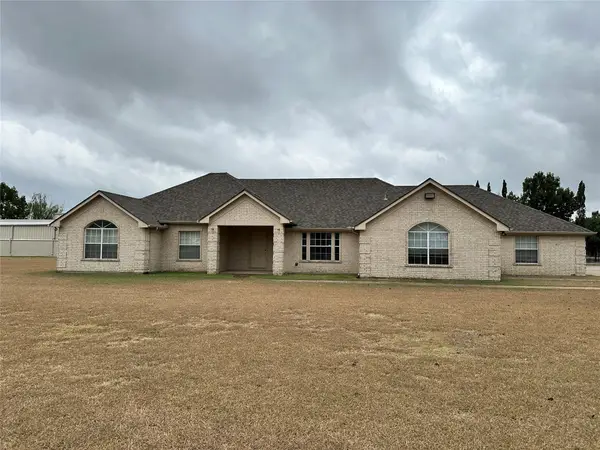 $450,000Active4 beds 3 baths3,025 sq. ft.
$450,000Active4 beds 3 baths3,025 sq. ft.8217 N Water Tower Road, Fort Worth, TX 76179
MLS# 21096046Listed by: KELLER WILLIAMS REALTY
