8917 Crest Wood Drive, Fort Worth, TX 76179
Local realty services provided by:Better Homes and Gardens Real Estate Senter, REALTORS(R)
Listed by: ruth geisler817-236-8757
Office: century 21 judge fite
MLS#:20999105
Source:GDAR
Price summary
- Price:$630,000
- Price per sq. ft.:$243.06
About this home
This gorgeous 4 bedroom 3.5 bath home is located in the secluded and highly desirable gated neighborhood of Crestpoint. This home has charm and is nestled on approximately a half-acre. From the welcoming entrance to the 5-star backyard with a large sparkling salt pool with spa and fountain features and large patio area, this home has it all- class, elegance and charm! The primary bedroom is located on the first floor. The primary bath has a large walk-in shower and large walk-in closet. The drawers under the sinks have custom pull out drawers and there is even a chandelier over the soaking tub. There is a view of Eagle Mountain Lake across the street from the Primary bedroom and the front of the house. The floorplan is very welcoming with the kitchen open to the living room and all secondary bedrooms are upstairs. The 4th bedroom has lots of closet storage and is currently used as a media room. New Solar Smart II Argon insulated windows were installed throughout the house in November of 2024. The home has a generator that runs on propane. There are 2 propane tanks on the property. Show this home to your pickiest clients. They will be impressed! This is the perfect entertaining home and is ready for its new owners to love and enjoy!
Contact an agent
Home facts
- Year built:2007
- Listing ID #:20999105
- Added:153 day(s) ago
- Updated:December 19, 2025 at 12:48 PM
Rooms and interior
- Bedrooms:4
- Total bathrooms:4
- Full bathrooms:3
- Half bathrooms:1
- Living area:2,592 sq. ft.
Heating and cooling
- Cooling:Ceiling Fans, Central Air, Electric
- Heating:Central, Fireplaces
Structure and exterior
- Year built:2007
- Building area:2,592 sq. ft.
- Lot area:0.49 Acres
Schools
- High school:Boswell
- Middle school:Wayside
- Elementary school:Eagle Mountain
Finances and disclosures
- Price:$630,000
- Price per sq. ft.:$243.06
- Tax amount:$9,252
New listings near 8917 Crest Wood Drive
- New
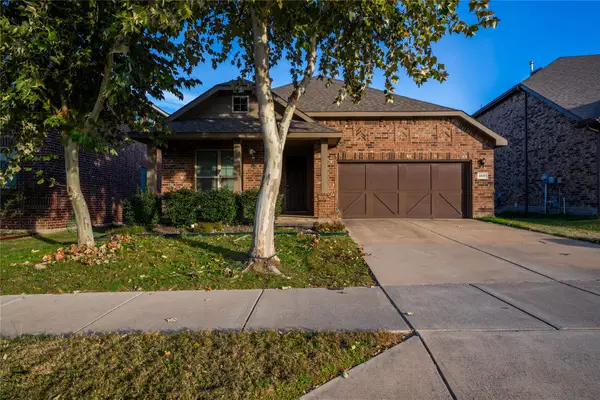 $325,000Active3 beds 2 baths1,844 sq. ft.
$325,000Active3 beds 2 baths1,844 sq. ft.6545 Longhorn Herd Lane, Fort Worth, TX 76123
MLS# 21135732Listed by: MERSAL REALTY - Open Sat, 12 to 2pmNew
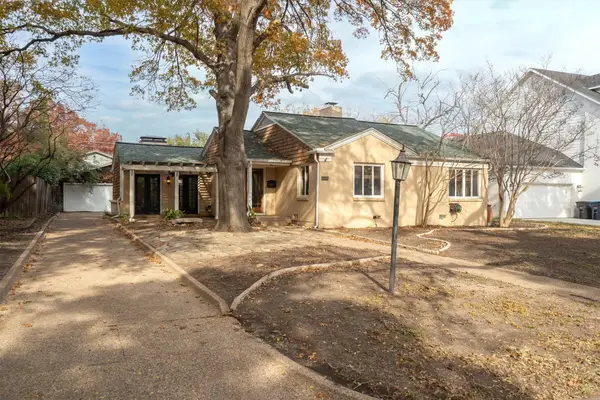 $525,000Active3 beds 2 baths2,134 sq. ft.
$525,000Active3 beds 2 baths2,134 sq. ft.6308 Kenwick Avenue, Fort Worth, TX 76116
MLS# 21098649Listed by: KELLER WILLIAMS REALTY-FM - New
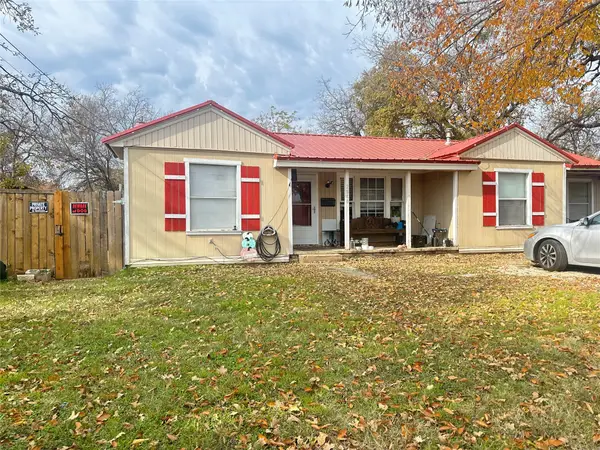 $175,000Active5 beds 3 baths1,304 sq. ft.
$175,000Active5 beds 3 baths1,304 sq. ft.2940 Hunter Street, Fort Worth, TX 76112
MLS# 21135727Listed by: COLDWELL BANKER REALTY - New
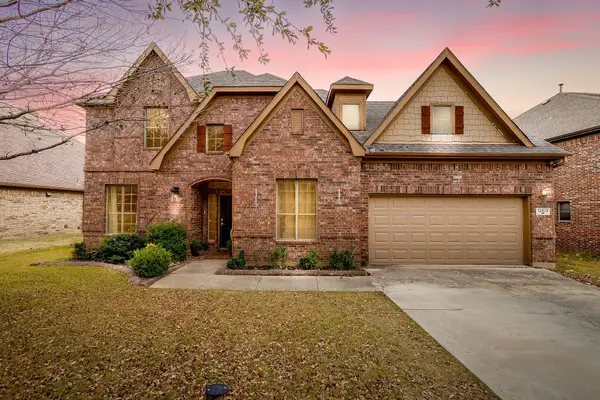 $560,000Active4 beds 4 baths3,081 sq. ft.
$560,000Active4 beds 4 baths3,081 sq. ft.12813 Travers Trail, Fort Worth, TX 76244
MLS# 21134631Listed by: REAL BROKER, LLC - New
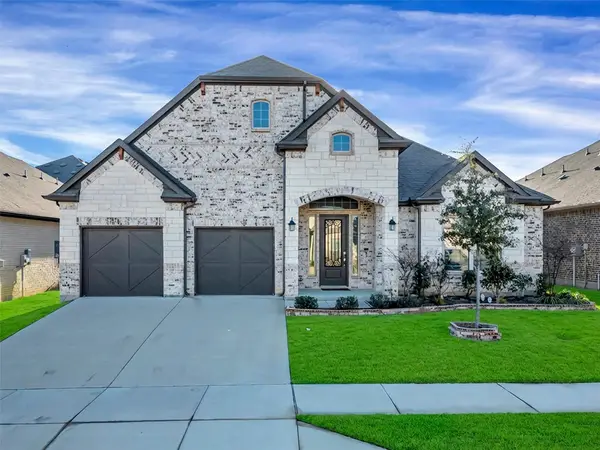 $434,900Active3 beds 2 baths2,589 sq. ft.
$434,900Active3 beds 2 baths2,589 sq. ft.8917 Saddle Free Trail, Fort Worth, TX 76123
MLS# 21132868Listed by: BERKSHIRE HATHAWAYHS PENFED TX - New
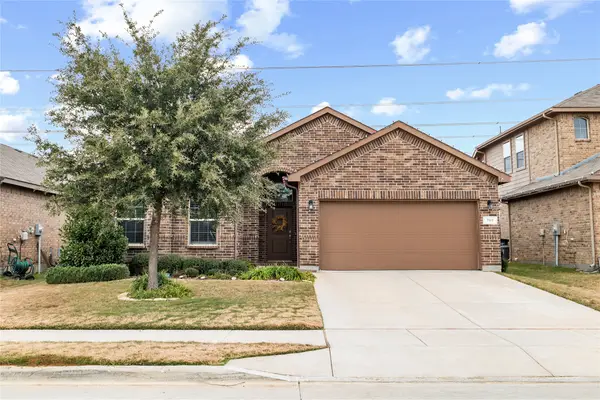 $315,000Active4 beds 2 baths1,838 sq. ft.
$315,000Active4 beds 2 baths1,838 sq. ft.761 Key Deer Drive, Fort Worth, TX 76028
MLS# 21134953Listed by: PREMIER REALTY GROUP, LLC - New
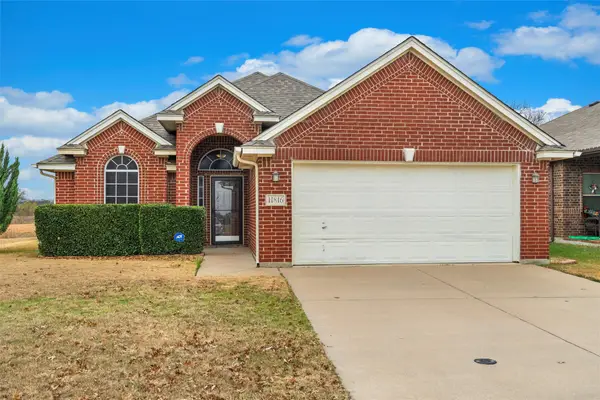 $330,000Active3 beds 2 baths1,911 sq. ft.
$330,000Active3 beds 2 baths1,911 sq. ft.11816 Anna Grace Drive, Fort Worth, TX 76028
MLS# 21133745Listed by: KELLER WILLIAMS LONESTAR DFW - New
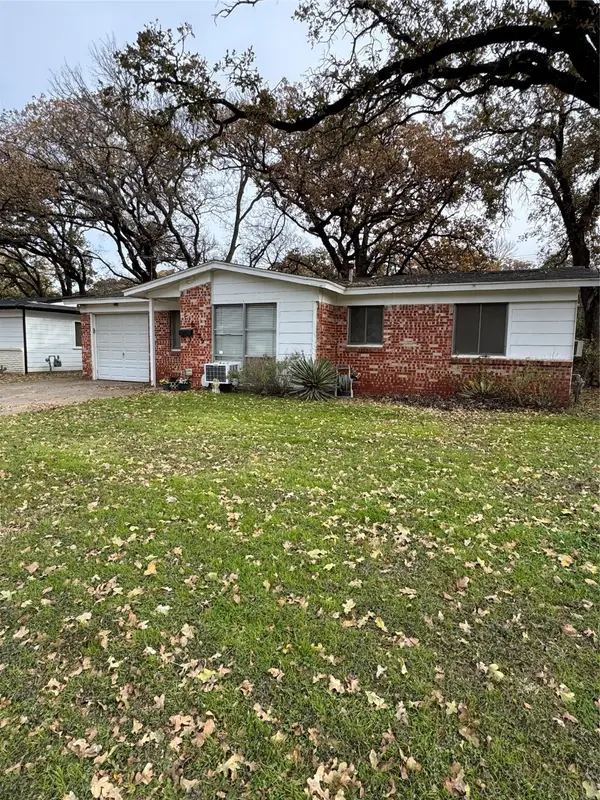 $157,000Active3 beds 1 baths900 sq. ft.
$157,000Active3 beds 1 baths900 sq. ft.6525 Truman Drive, Fort Worth, TX 76112
MLS# 21134044Listed by: FATHOM REALTY - Open Sat, 12:30 to 3:30pmNew
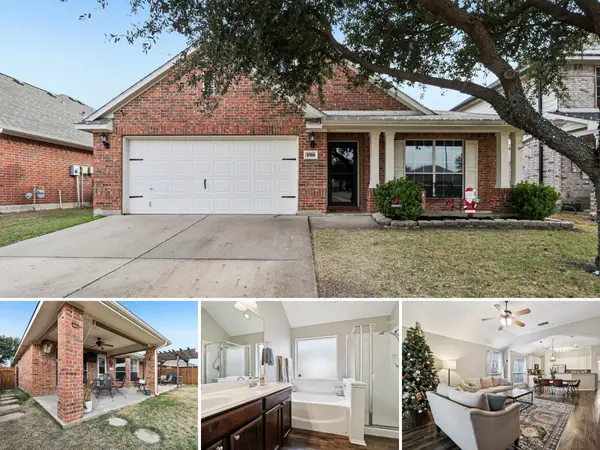 $370,000Active3 beds 2 baths2,082 sq. ft.
$370,000Active3 beds 2 baths2,082 sq. ft.8900 Weller Lane, Fort Worth, TX 76244
MLS# 21135272Listed by: REAL BROKER, LLC - New
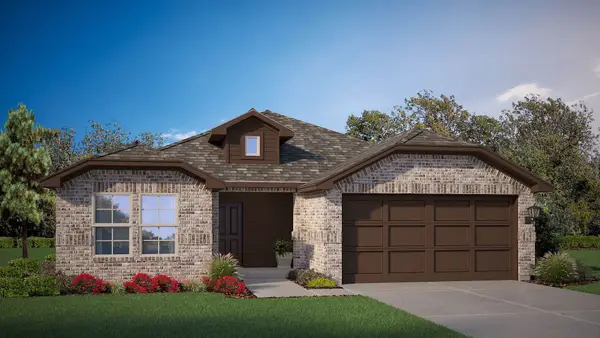 $331,990Active3 beds 2 baths1,622 sq. ft.
$331,990Active3 beds 2 baths1,622 sq. ft.2229 White Buffalo Way, Fort Worth, TX 76036
MLS# 21135603Listed by: CENTURY 21 MIKE BOWMAN, INC.
