8921 Crest Wood Drive, Fort Worth, TX 76179
Local realty services provided by:Better Homes and Gardens Real Estate Senter, REALTORS(R)
Listed by:matthew handler817-774-9077
Office:relo radar
MLS#:21001960
Source:GDAR
Price summary
- Price:$689,000
- Price per sq. ft.:$200.23
- Monthly HOA dues:$45.83
About this home
Welcome to 8921 Crest Wood Dr- a beautifully updated 3-bedroom, 3-bathroom home in the gated community of Crest Point Addition. Enjoy serene lake views and your own private backyard oasis, complete with a fully resurfaced pool featuring new plaster and tile (2025), plus a cozy fire pit seating area for year-round outdoor enjoyment. Thoughtfully renovated in 2020, this home offers both style and function. Inside and out, you’ll find fresh, neutral paint tones that create a warm and inviting atmosphere. The kitchen is built for entertaining, with double ovens, an induction cooktop, and a warming drawer—perfect for the holidays. The spa-like primary suite offers the ideal retreat after a long day. Additional upgrades include a new HVAC system (2021), all new windows (2024), and a new pool pump (2021). You'll also enjoy the benefit of no city taxes, helping reduce your long-term expenses. With an oversized secondary living room and extended parking for a boat or RV, there’s plenty of space to host and relax. This move-in-ready home truly has it all. KitchenAid refrigerator will convey with the home. Don’t miss this move-in-ready gem that truly has it all!
Contact an agent
Home facts
- Year built:1997
- Listing ID #:21001960
- Added:75 day(s) ago
- Updated:October 02, 2025 at 11:37 AM
Rooms and interior
- Bedrooms:3
- Total bathrooms:3
- Full bathrooms:2
- Half bathrooms:1
- Living area:3,441 sq. ft.
Heating and cooling
- Cooling:Ceiling Fans, Central Air
- Heating:Central, Fireplaces
Structure and exterior
- Roof:Composition
- Year built:1997
- Building area:3,441 sq. ft.
- Lot area:0.45 Acres
Schools
- High school:Eagle Mountain
- Middle school:Wayside
- Elementary school:Eagle Mountain
Finances and disclosures
- Price:$689,000
- Price per sq. ft.:$200.23
- Tax amount:$12,462
New listings near 8921 Crest Wood Drive
- New
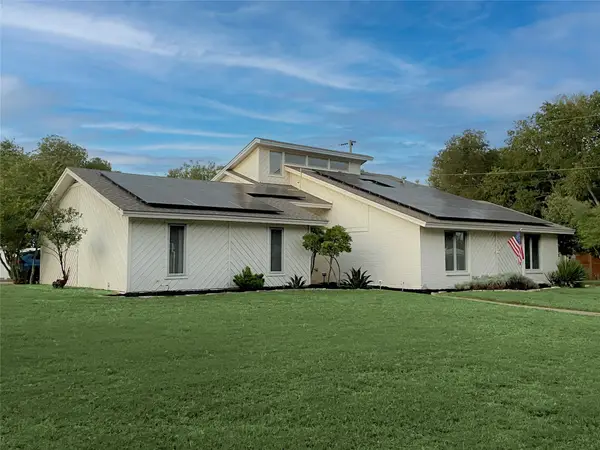 $494,900Active3 beds 3 baths2,246 sq. ft.
$494,900Active3 beds 3 baths2,246 sq. ft.5450 Starlight Drive N, Fort Worth, TX 76126
MLS# 21059274Listed by: JPAR - PLANO - New
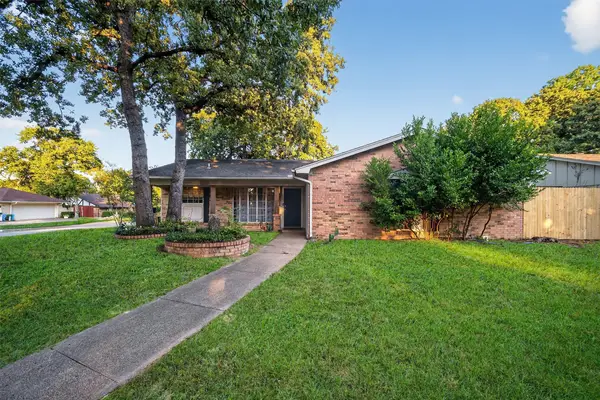 $290,000Active3 beds 2 baths1,650 sq. ft.
$290,000Active3 beds 2 baths1,650 sq. ft.2501 Warren Lane, Fort Worth, TX 76112
MLS# 21064573Listed by: RENDON REALTY, LLC - New
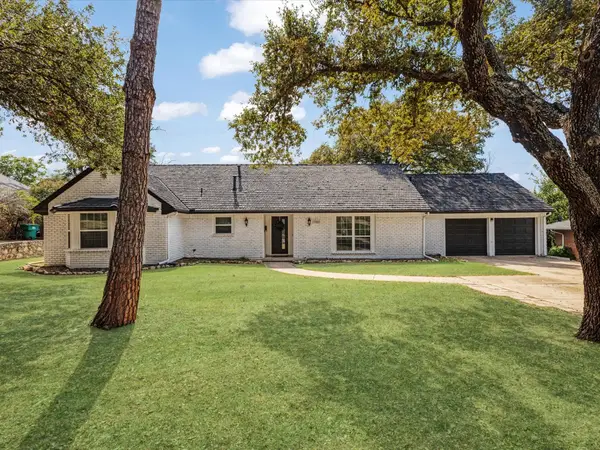 $374,500Active5 beds 2 baths2,256 sq. ft.
$374,500Active5 beds 2 baths2,256 sq. ft.3805 Kimberly Lane, Fort Worth, TX 76133
MLS# 21075310Listed by: RENDON REALTY, LLC - New
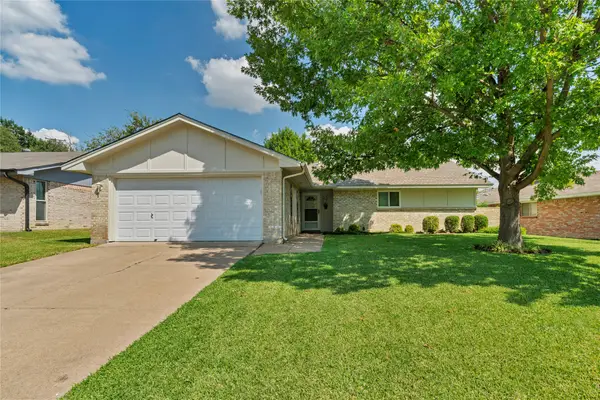 $260,000Active3 beds 2 baths1,482 sq. ft.
$260,000Active3 beds 2 baths1,482 sq. ft.3001 Elsinor Drive, Fort Worth, TX 76116
MLS# 21069462Listed by: RJ WILLIAMS & COMPANY RE - New
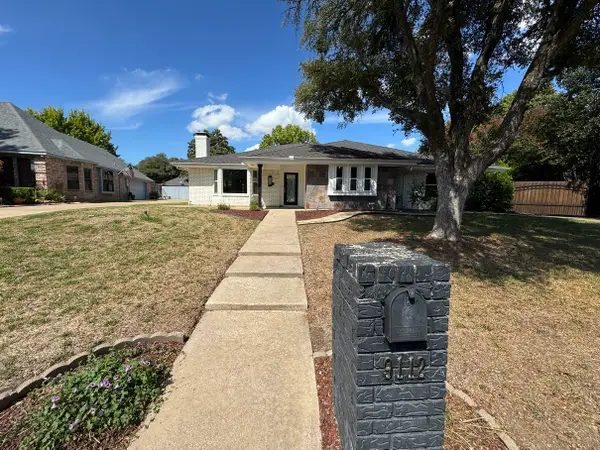 $382,000Active3 beds 3 baths2,788 sq. ft.
$382,000Active3 beds 3 baths2,788 sq. ft.9112 Westwood Shores Drive, Fort Worth, TX 76179
MLS# 21075514Listed by: SUSY SALDIVAR REAL ESTATE - New
 $270,000Active3 beds 2 baths1,820 sq. ft.
$270,000Active3 beds 2 baths1,820 sq. ft.4825 Barberry Drive, Fort Worth, TX 76133
MLS# 21075710Listed by: LPT REALTY - New
 $525,000Active4 beds 2 baths2,016 sq. ft.
$525,000Active4 beds 2 baths2,016 sq. ft.4416 Stonedale Road, Fort Worth, TX 76116
MLS# 21050643Listed by: COLDWELL BANKER REALTY - New
 $450,000Active2 beds 2 baths1,605 sq. ft.
$450,000Active2 beds 2 baths1,605 sq. ft.3465 Wellington Road, Fort Worth, TX 76116
MLS# 21073844Listed by: HELEN PAINTER GROUP, REALTORS - New
 $434,995Active4 beds 4 baths2,781 sq. ft.
$434,995Active4 beds 4 baths2,781 sq. ft.10861 Black Onyx Drive, Fort Worth, TX 76036
MLS# 21075454Listed by: CENTURY 21 MIKE BOWMAN, INC. - New
 $275,000Active3 beds 2 baths1,355 sq. ft.
$275,000Active3 beds 2 baths1,355 sq. ft.4213 Iris Avenue, Fort Worth, TX 76137
MLS# 21067685Listed by: LPT REALTY, LLC
