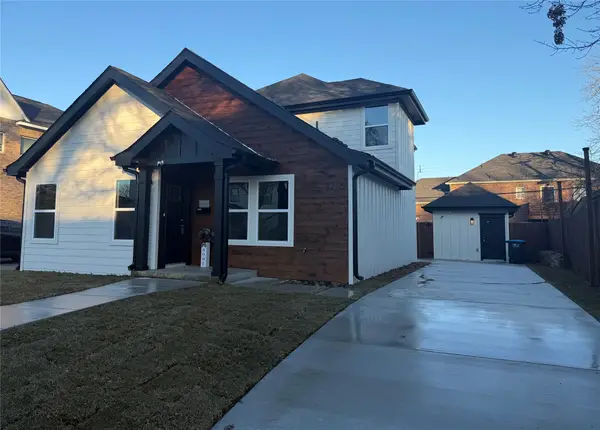900 Merion Drive, Fort Worth, TX 76028
Local realty services provided by:Better Homes and Gardens Real Estate Rhodes Realty
Listed by: gavin callaway817-915-3015
Office: callaway real estate
MLS#:21050416
Source:GDAR
Price summary
- Price:$549,000
- Price per sq. ft.:$217
- Monthly HOA dues:$8.33
About this home
One of a kind French Country Home within the Southern Oaks Golf community. Featuring a nicely shaded retreat and fire pit with 5 planter boxes, overlooking the Golf Course, with a crushed granite base. In the Kitchen we have Stainless Steel Bosch appliances, chandeliers stay, Granite Counters, 2 wood pillars on pedestals that divide the kitchen and living room. The Living Room has a recessed 133 inch drop down screen with a Mitsubishi HD projector. There are 2 covered porches, an electric gate to the 3 car Rear Entry garage, Two large Master suites, each with a sitting area. Gas Fireplace and Sitting area upon entry with electric start. Foam Insulation to keep the heating and cooling bills quite low. His and her offices, one has a built in L shaped desk with floor to ceiling cabinets and a closet. Sitting area and vanity in one of the Master Baths. The Pantry has room for a Freezer, the refrigerator, washer and dryer will remain with the property. 10 external security cameras.
Contact an agent
Home facts
- Year built:2014
- Listing ID #:21050416
- Added:105 day(s) ago
- Updated:January 02, 2026 at 12:35 PM
Rooms and interior
- Bedrooms:2
- Total bathrooms:3
- Full bathrooms:2
- Half bathrooms:1
- Living area:2,530 sq. ft.
Heating and cooling
- Cooling:Ceiling Fans, Central Air, Electric
- Heating:Central, Heat Pump, Natural Gas
Structure and exterior
- Roof:Composition
- Year built:2014
- Building area:2,530 sq. ft.
- Lot area:0.19 Acres
Schools
- High school:Burleson Centennial
- Middle school:Kerr
- Elementary school:Bransom
Finances and disclosures
- Price:$549,000
- Price per sq. ft.:$217
- Tax amount:$10,020
New listings near 900 Merion Drive
- Open Sat, 1 to 3pmNew
 $1,050,000Active4 beds 5 baths3,594 sq. ft.
$1,050,000Active4 beds 5 baths3,594 sq. ft.2217 Winding Creek Circle, Fort Worth, TX 76008
MLS# 21139120Listed by: EXP REALTY - New
 $340,000Active4 beds 3 baths1,730 sq. ft.
$340,000Active4 beds 3 baths1,730 sq. ft.3210 Hampton Drive, Fort Worth, TX 76118
MLS# 21140985Listed by: KELLER WILLIAMS REALTY - New
 $240,000Active4 beds 1 baths1,218 sq. ft.
$240,000Active4 beds 1 baths1,218 sq. ft.7021 Newberry Court E, Fort Worth, TX 76120
MLS# 21142423Listed by: ELITE REAL ESTATE TEXAS - New
 $449,900Active4 beds 3 baths2,436 sq. ft.
$449,900Active4 beds 3 baths2,436 sq. ft.9140 Westwood Shores Drive, Fort Worth, TX 76179
MLS# 21138870Listed by: GRIFFITH REALTY GROUP - New
 $765,000Active5 beds 6 baths2,347 sq. ft.
$765,000Active5 beds 6 baths2,347 sq. ft.3205 Waits Avenue, Fort Worth, TX 76109
MLS# 21141988Listed by: BLACK TIE REAL ESTATE - New
 Listed by BHGRE$79,000Active1 beds 1 baths708 sq. ft.
Listed by BHGRE$79,000Active1 beds 1 baths708 sq. ft.5634 Boca Raton Boulevard #108, Fort Worth, TX 76112
MLS# 21139261Listed by: BETTER HOMES & GARDENS, WINANS - New
 $447,700Active2 beds 2 baths1,643 sq. ft.
$447,700Active2 beds 2 baths1,643 sq. ft.3211 Rosemeade Drive #1313, Fort Worth, TX 76116
MLS# 21141989Listed by: BHHS PREMIER PROPERTIES - New
 $195,000Active2 beds 3 baths1,056 sq. ft.
$195,000Active2 beds 3 baths1,056 sq. ft.9999 Boat Club Road #103, Fort Worth, TX 76179
MLS# 21131965Listed by: REAL BROKER, LLC - New
 $365,000Active3 beds 2 baths2,094 sq. ft.
$365,000Active3 beds 2 baths2,094 sq. ft.729 Red Elm Lane, Fort Worth, TX 76131
MLS# 21141503Listed by: POINT REALTY - Open Sun, 1 to 3pmNew
 $290,000Active3 beds 1 baths1,459 sq. ft.
$290,000Active3 beds 1 baths1,459 sq. ft.2325 Halbert Street, Fort Worth, TX 76112
MLS# 21133468Listed by: BRIGGS FREEMAN SOTHEBY'S INT'L
