9001 Bronze Meadow Drive, Fort Worth, TX 76131
Local realty services provided by:Better Homes and Gardens Real Estate Senter, REALTORS(R)
Listed by: sheldon cooksey817-524-5401
Office: roots brokerage
MLS#:21106830
Source:GDAR
Price summary
- Price:$349,000
- Price per sq. ft.:$207
- Monthly HOA dues:$54.17
About this home
There’s a certain feeling you get the moment you step into the backyard at 9001 Bronze Meadow Drive. It’s peaceful. It’s private. And it feels like the kind of space where long weekends, slow mornings, and memories with family and friends come easy. The screened-in covered patio gives you a cool, shaded place to relax while the breeze moves through. The wooden deck with a built-in gas line sets the scene for grilling, hosting, and those summer nights that always seem to last a little longer. This outdoor space truly becomes a place you look forward to coming home to.
Inside the garage is one of the home’s most unique upgrades: a pull-down garage door screen. It lets you enjoy fresh air while staying protected from the bugs, turning the garage into a flexible space you can use for projects, workouts, game days, or an extra hangout spot. It’s a feature that instantly adds comfort and versatility to your daily life.
Step inside and the rest of the home continues that same warm and welcoming energy. With 3 bedrooms and 2 bathrooms, the layout feels open, comfortable, and easy to live in. Solar panels help lower your monthly bills. Security window screens add peace of mind while still letting fresh air in. Every part of this home is designed to make everyday living feel lighter and more enjoyable.
The community adds even more. You’ll find an elementary school inside the neighborhood along with a pool, playground, and basketball court. Families walk in the evenings, kids ride bikes, and neighbors enjoy the shared spaces that make this area feel connected.
And when you head out, you’re only minutes from H-E-B, Costco, Presidio Village, Alliance Town Center, Buc-ee’s, and Andretti’s. Shopping, dining, errands, and entertainment are all close by, giving you a lifestyle that’s convenient and easy to love.
If you’ve been searching for a home that feels good inside and gives you a backyard you’ll never want to leave, this one is ready to welcome you home.
Contact an agent
Home facts
- Year built:2017
- Listing ID #:21106830
- Added:64 day(s) ago
- Updated:January 11, 2026 at 12:46 PM
Rooms and interior
- Bedrooms:3
- Total bathrooms:2
- Full bathrooms:2
- Living area:1,686 sq. ft.
Heating and cooling
- Cooling:Ceiling Fans, Central Air, Electric
- Heating:Central, Natural Gas
Structure and exterior
- Roof:Composition
- Year built:2017
- Building area:1,686 sq. ft.
- Lot area:0.14 Acres
Schools
- High school:Saginaw
- Middle school:Prairie Vista
- Elementary school:Gililland
Finances and disclosures
- Price:$349,000
- Price per sq. ft.:$207
- Tax amount:$8,214
New listings near 9001 Bronze Meadow Drive
- New
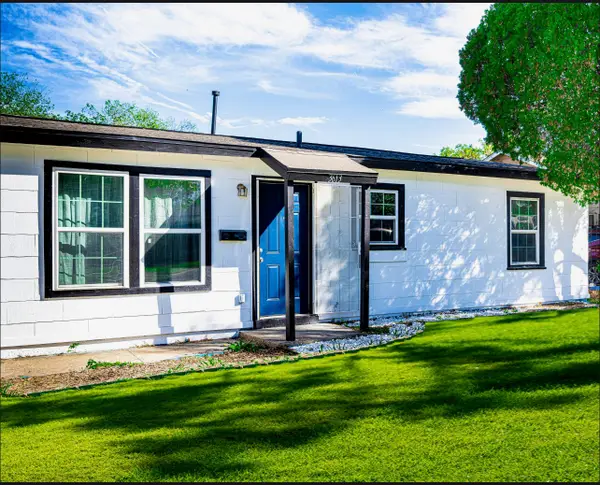 $209,000Active3 beds 2 baths1,266 sq. ft.
$209,000Active3 beds 2 baths1,266 sq. ft.3613 Castleman Street, Fort Worth, TX 76119
MLS# 21150773Listed by: ELITE4REALTY, LLC - New
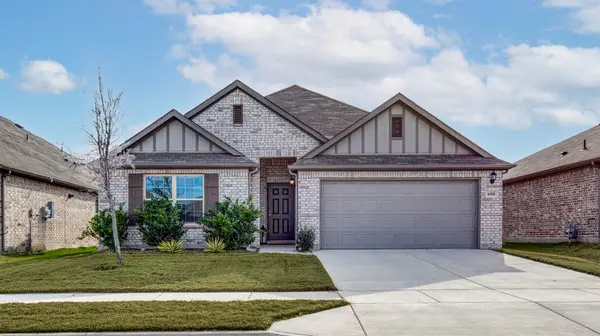 $375,000Active4 beds 2 baths1,956 sq. ft.
$375,000Active4 beds 2 baths1,956 sq. ft.8908 Flying Eagle Lane, Fort Worth, TX 76131
MLS# 21148369Listed by: CHRISTIES LONE STAR - New
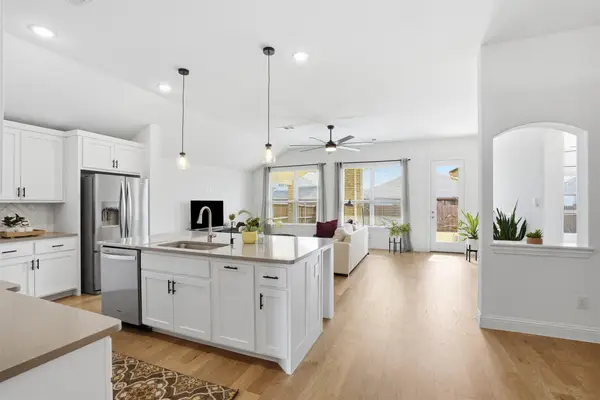 $375,000Active3 beds 2 baths1,941 sq. ft.
$375,000Active3 beds 2 baths1,941 sq. ft.5609 Surry Mountain Trail, Fort Worth, TX 76179
MLS# 21150448Listed by: FATHOM REALTY, LLC - New
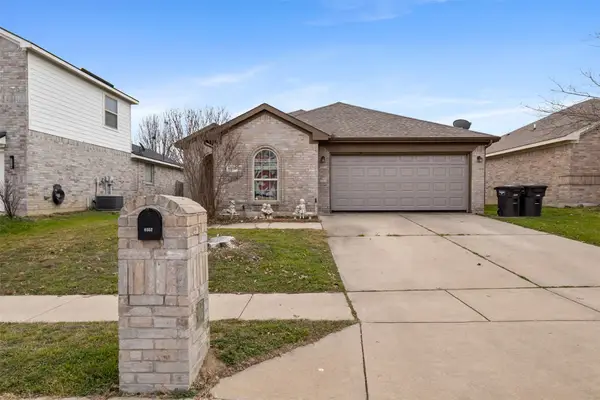 $215,000Active3 beds 2 baths1,606 sq. ft.
$215,000Active3 beds 2 baths1,606 sq. ft.6552 Fitzgerald Street, Fort Worth, TX 76179
MLS# 21150658Listed by: ELITE REAL ESTATE TEXAS - New
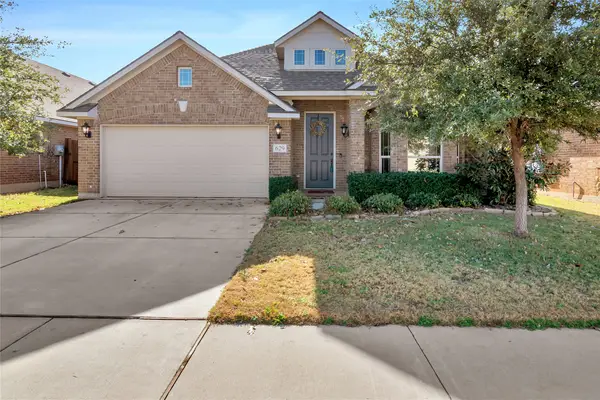 $399,900Active4 beds 3 baths2,455 sq. ft.
$399,900Active4 beds 3 baths2,455 sq. ft.629 Fox View Drive, Fort Worth, TX 76131
MLS# 21150286Listed by: COLDWELL BANKER REALTY - New
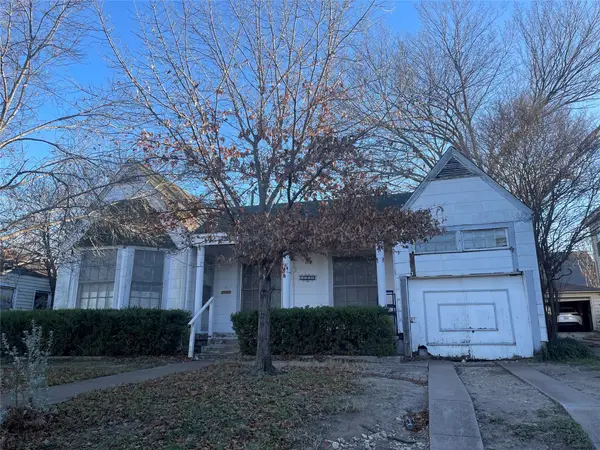 $275,000Active3 beds 1 baths1,426 sq. ft.
$275,000Active3 beds 1 baths1,426 sq. ft.3909 Byers Avenue, Fort Worth, TX 76107
MLS# 21150650Listed by: KENNETH JONES REAL ESTATE - New
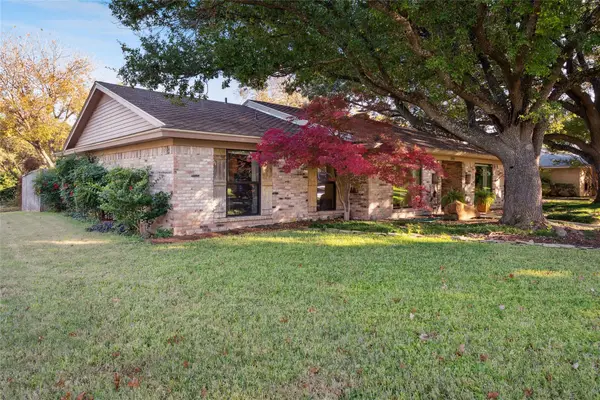 $564,999Active4 beds 3 baths2,586 sq. ft.
$564,999Active4 beds 3 baths2,586 sq. ft.3701 Streamwood Road, Fort Worth, TX 76116
MLS# 21146600Listed by: LINCOLNWOOD PROPERTIES - Open Sun, 12 to 2pmNew
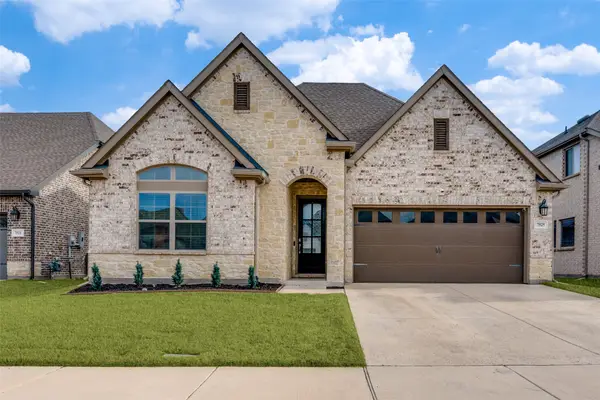 $460,000Active3 beds 2 baths2,291 sq. ft.
$460,000Active3 beds 2 baths2,291 sq. ft.7525 Whisterwheel Way, Fort Worth, TX 76123
MLS# 21150292Listed by: HOMESMART STARS - New
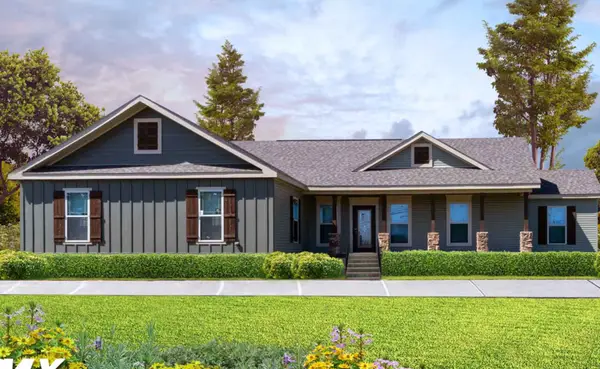 $488,660Active4 beds 3 baths2,670 sq. ft.
$488,660Active4 beds 3 baths2,670 sq. ft.Lot 3 Vickie Court, Chico, TX 76431
MLS# 21150531Listed by: THE MICHAEL GROUP REAL ESTATE - Open Sun, 1 to 3pmNew
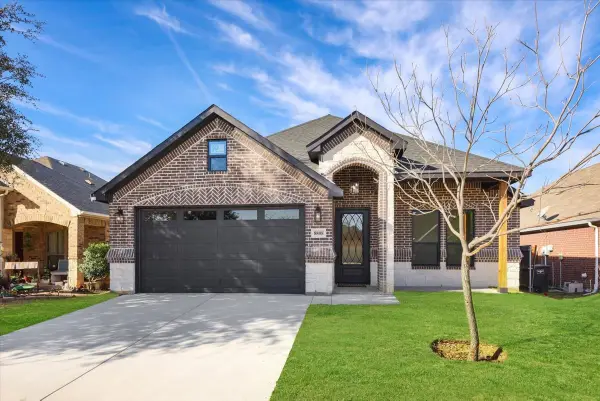 $350,000Active4 beds 2 baths1,842 sq. ft.
$350,000Active4 beds 2 baths1,842 sq. ft.8808 Flying Ranch Road, Fort Worth, TX 76134
MLS# 21150485Listed by: LPT REALTY, LLC
