9017 Cattle Herd Drive, Fort Worth, TX 76123
Local realty services provided by:Better Homes and Gardens Real Estate Rhodes Realty
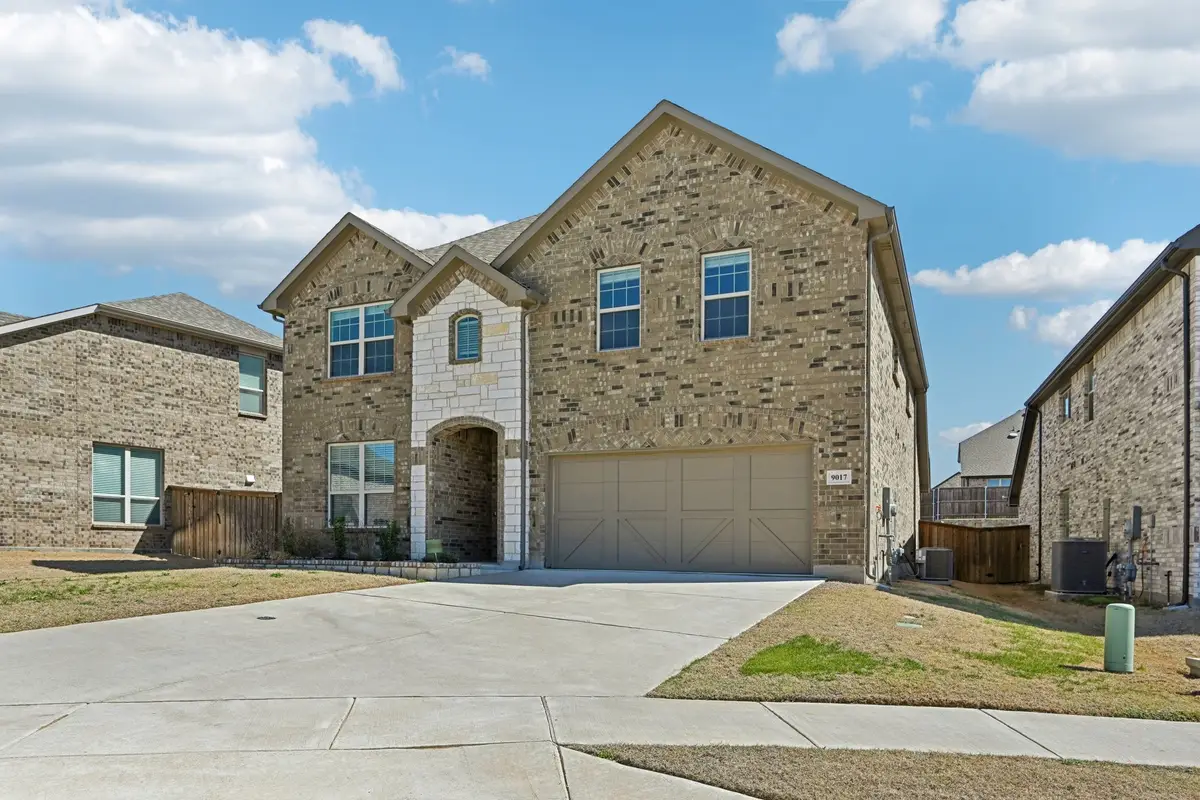
Listed by:christie cannon(903) 287-7849
Office:keller williams frisco stars
MLS#:21011394
Source:GDAR
Price summary
- Price:$399,000
- Price per sq. ft.:$134.3
- Monthly HOA dues:$64.33
About this home
Move-In Ready and Fast—Ask how you can lower your interest rate and make this beautiful home yours today! Welcome to this light and bright gem tucked away at the end of a peaceful cul-de-sac in the desirable Chisholm Trail Ranch—just minutes from Benbrook Lake!
This spacious home features an open-concept layout with soaring vaulted ceilings and sun-filled living areas. A private office sits at the front of the home, perfect for remote work or study. The sleek, modern kitchen is a chef’s dream, offering stylish grey cabinetry, quartz countertops, a gas range, and a dedicated dining area for easy entertaining. The luxurious primary suite is located on the main floor with a spa-like ensuite bath, while upstairs you'll find all additional bedrooms, a massive game room, cozy den, and media room—providing endless space to relax, play, or entertain. Enjoy the outdoors on your large covered patio overlooking a spacious backyard, ideal for gatherings or quiet evenings under the stars. Additional features include window blinds, a built-in surround sound system, and beautiful light-toned flooring throughout. With quick access to shopping, dining, parks, and major highways, this home truly has it all.
Contact an agent
Home facts
- Year built:2021
- Listing Id #:21011394
- Added:165 day(s) ago
- Updated:August 20, 2025 at 11:56 AM
Rooms and interior
- Bedrooms:4
- Total bathrooms:3
- Full bathrooms:2
- Half bathrooms:1
- Living area:2,971 sq. ft.
Heating and cooling
- Cooling:Central Air
- Heating:Central
Structure and exterior
- Roof:Composition
- Year built:2021
- Building area:2,971 sq. ft.
- Lot area:0.18 Acres
Schools
- High school:North Crowley
- Middle school:Summer Creek
- Elementary school:June W Davis
Finances and disclosures
- Price:$399,000
- Price per sq. ft.:$134.3
- Tax amount:$10,453
New listings near 9017 Cattle Herd Drive
- Open Sun, 11am to 5pmNew
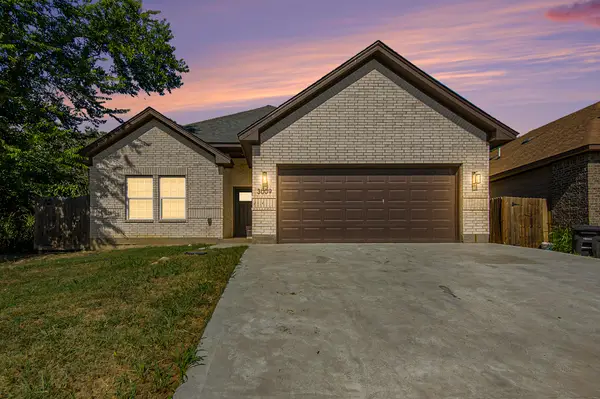 $307,000Active3 beds 2 baths1,541 sq. ft.
$307,000Active3 beds 2 baths1,541 sq. ft.3009 Columbus Avenue, Fort Worth, TX 76106
MLS# 21008308Listed by: ORCHARD BROKERAGE, LLC - Open Sat, 1 to 3pmNew
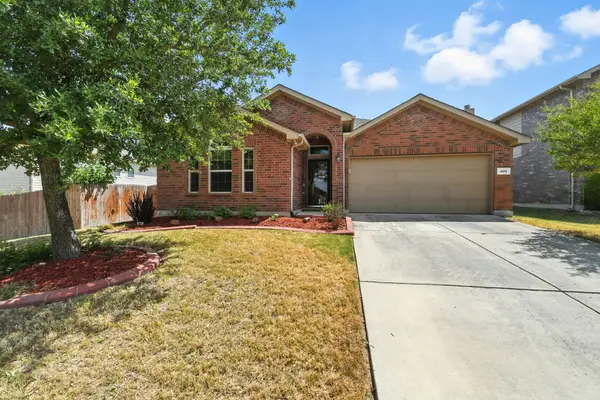 $307,500Active3 beds 2 baths1,307 sq. ft.
$307,500Active3 beds 2 baths1,307 sq. ft.409 Copper Ridge Road, Fort Worth, TX 76052
MLS# 21031262Listed by: TEAM FREEDOM REAL ESTATE - New
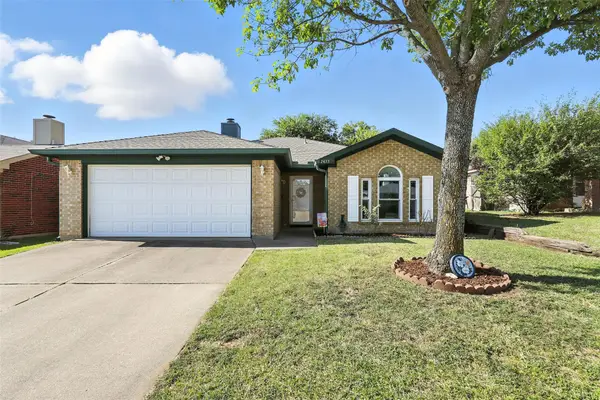 $215,000Active3 beds 2 baths1,268 sq. ft.
$215,000Active3 beds 2 baths1,268 sq. ft.2433 Kelton Street, Fort Worth, TX 76133
MLS# 21036534Listed by: ALL CITY REAL ESTATE LTD. CO. - New
 $975,000Active3 beds 3 baths2,157 sq. ft.
$975,000Active3 beds 3 baths2,157 sq. ft.3642 W Biddison Street, Fort Worth, TX 76109
MLS# 21037329Listed by: LOCAL REALTY AGENCY - New
 $395,000Active3 beds 1 baths1,455 sq. ft.
$395,000Active3 beds 1 baths1,455 sq. ft.5317 Red Bud Lane, Fort Worth, TX 76114
MLS# 21036357Listed by: COMPASS RE TEXAS, LLC - New
 $2,100,000Active5 beds 5 baths3,535 sq. ft.
$2,100,000Active5 beds 5 baths3,535 sq. ft.7401 Hilltop Drive, Fort Worth, TX 76108
MLS# 21037161Listed by: EAST PLANO REALTY, LLC - New
 $600,000Active5.01 Acres
$600,000Active5.01 AcresTBA Hilltop Drive, Fort Worth, TX 76108
MLS# 21037173Listed by: EAST PLANO REALTY, LLC - New
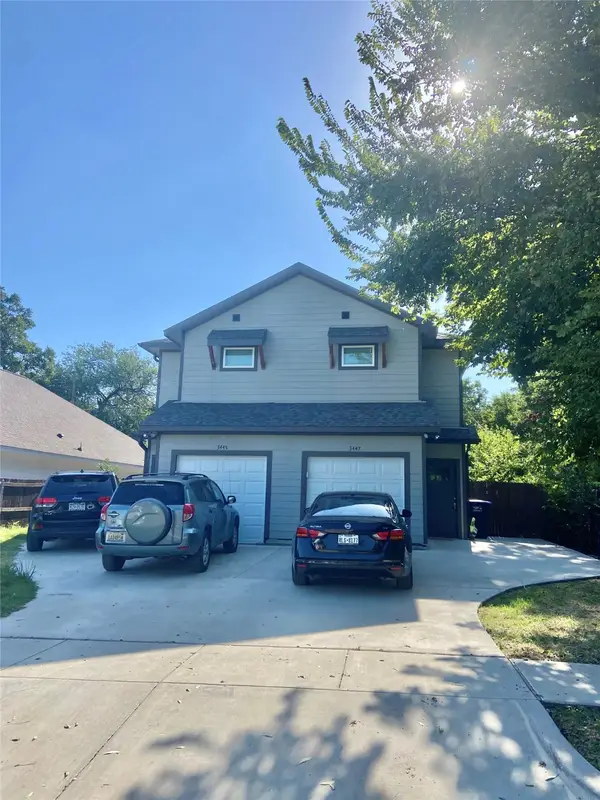 $540,000Active6 beds 6 baths2,816 sq. ft.
$540,000Active6 beds 6 baths2,816 sq. ft.3445 Frazier Avenue, Fort Worth, TX 76110
MLS# 21037213Listed by: FATHOM REALTY LLC - New
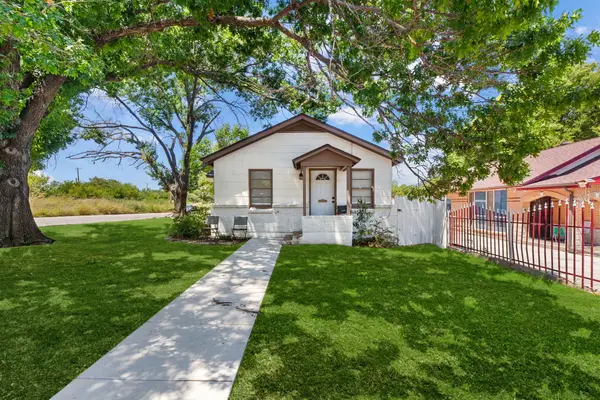 $219,000Active3 beds 2 baths1,068 sq. ft.
$219,000Active3 beds 2 baths1,068 sq. ft.3460 Townsend Drive, Fort Worth, TX 76110
MLS# 21037245Listed by: CENTRAL METRO REALTY - New
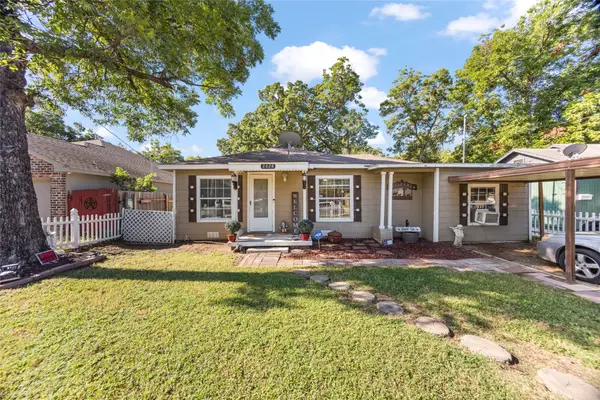 $225,000Active3 beds 2 baths1,353 sq. ft.
$225,000Active3 beds 2 baths1,353 sq. ft.2628 Daisy Lane, Fort Worth, TX 76111
MLS# 21034349Listed by: ELITE REAL ESTATE TEXAS
