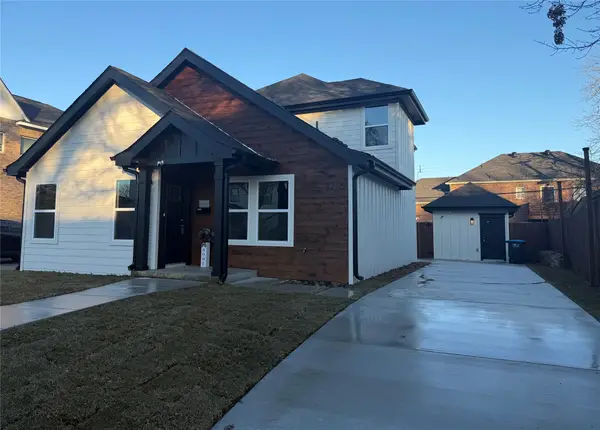9029 Heartwood Drive, Fort Worth, TX 76244
Local realty services provided by:Better Homes and Gardens Real Estate Rhodes Realty
Listed by: rachael purcell505-690-7950
Office: ondemand realty
MLS#:21111375
Source:GDAR
Price summary
- Price:$315,000
- Price per sq. ft.:$149.08
- Monthly HOA dues:$29.17
About this home
*Below market value opportunity! Welcome home! This charming one-story brick property sits just moments from the community pool and playground, offering comfort, convenience, and easy living all on one level. The open floor plan features a warm, inviting living area with a gas fireplace, perfect for relaxing or entertaining.
The spacious primary bedroom includes a versatile bonus room—ideal for a nursery, home office, fitness space, or quiet retreat. The interior is a blank canvas, ready for you to add your personal style and make it truly your own. Outside, a generous backyard serves as a private haven with plenty of room for play, gardening, pets, and more. The patio provides a perfect spot for morning coffee or evening gatherings.
Recent updates include a new AC and furnace installed in 2023, providing peace of mind for years to come.
A 2-car garage offers ample space for parking and storage, while the home’s prime location close to HEB, Costco, Alliance Town Center offers a wide variety of shopping, dining, and entertainment options just minutes away. Easy access to I-35 makes commuting or exploring all that the area has to offer in a snap!
Contact an agent
Home facts
- Year built:2008
- Listing ID #:21111375
- Added:49 day(s) ago
- Updated:January 02, 2026 at 08:26 AM
Rooms and interior
- Bedrooms:3
- Total bathrooms:2
- Full bathrooms:2
- Living area:2,113 sq. ft.
Heating and cooling
- Cooling:Ceiling Fans, Central Air, Electric
- Heating:Central, Electric
Structure and exterior
- Roof:Composition
- Year built:2008
- Building area:2,113 sq. ft.
- Lot area:0.13 Acres
Schools
- High school:Fossilridg
- Middle school:Fossil Hill
- Elementary school:Heritage
Finances and disclosures
- Price:$315,000
- Price per sq. ft.:$149.08
- Tax amount:$8,228
New listings near 9029 Heartwood Drive
- Open Sat, 1 to 3pmNew
 $1,050,000Active4 beds 5 baths3,594 sq. ft.
$1,050,000Active4 beds 5 baths3,594 sq. ft.2217 Winding Creek Circle, Fort Worth, TX 76008
MLS# 21139120Listed by: EXP REALTY - New
 $340,000Active4 beds 3 baths1,730 sq. ft.
$340,000Active4 beds 3 baths1,730 sq. ft.3210 Hampton Drive, Fort Worth, TX 76118
MLS# 21140985Listed by: KELLER WILLIAMS REALTY - New
 $240,000Active4 beds 1 baths1,218 sq. ft.
$240,000Active4 beds 1 baths1,218 sq. ft.7021 Newberry Court E, Fort Worth, TX 76120
MLS# 21142423Listed by: ELITE REAL ESTATE TEXAS - New
 $449,900Active4 beds 3 baths2,436 sq. ft.
$449,900Active4 beds 3 baths2,436 sq. ft.9140 Westwood Shores Drive, Fort Worth, TX 76179
MLS# 21138870Listed by: GRIFFITH REALTY GROUP - New
 $765,000Active5 beds 6 baths2,347 sq. ft.
$765,000Active5 beds 6 baths2,347 sq. ft.3205 Waits Avenue, Fort Worth, TX 76109
MLS# 21141988Listed by: BLACK TIE REAL ESTATE - New
 Listed by BHGRE$79,000Active1 beds 1 baths708 sq. ft.
Listed by BHGRE$79,000Active1 beds 1 baths708 sq. ft.5634 Boca Raton Boulevard #108, Fort Worth, TX 76112
MLS# 21139261Listed by: BETTER HOMES & GARDENS, WINANS - New
 $447,700Active2 beds 2 baths1,643 sq. ft.
$447,700Active2 beds 2 baths1,643 sq. ft.3211 Rosemeade Drive #1313, Fort Worth, TX 76116
MLS# 21141989Listed by: BHHS PREMIER PROPERTIES - New
 $195,000Active2 beds 3 baths1,056 sq. ft.
$195,000Active2 beds 3 baths1,056 sq. ft.9999 Boat Club Road #103, Fort Worth, TX 76179
MLS# 21131965Listed by: REAL BROKER, LLC - New
 $365,000Active3 beds 2 baths2,094 sq. ft.
$365,000Active3 beds 2 baths2,094 sq. ft.729 Red Elm Lane, Fort Worth, TX 76131
MLS# 21141503Listed by: POINT REALTY - Open Sun, 1 to 3pmNew
 $290,000Active3 beds 1 baths1,459 sq. ft.
$290,000Active3 beds 1 baths1,459 sq. ft.2325 Halbert Street, Fort Worth, TX 76112
MLS# 21133468Listed by: BRIGGS FREEMAN SOTHEBY'S INT'L
