907 Roaring Springs Road #90, Fort Worth, TX 76114
Local realty services provided by:Better Homes and Gardens Real Estate Rhodes Realty
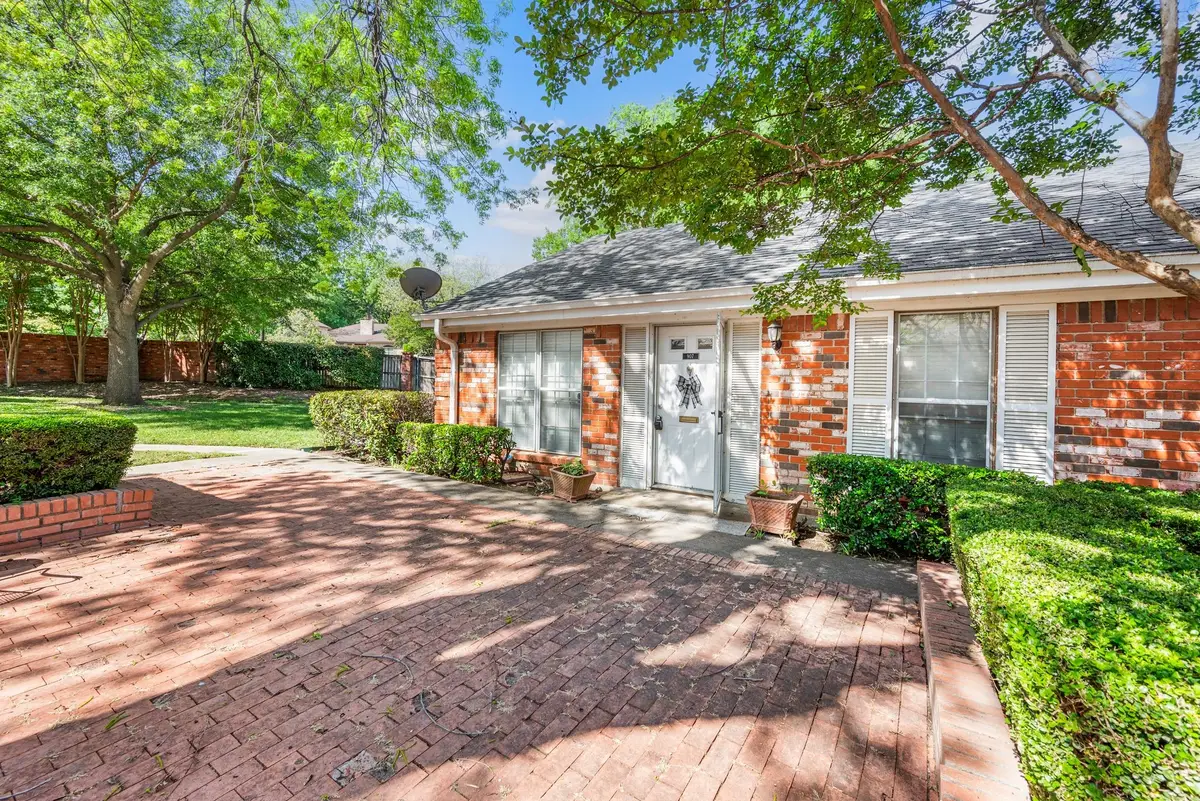

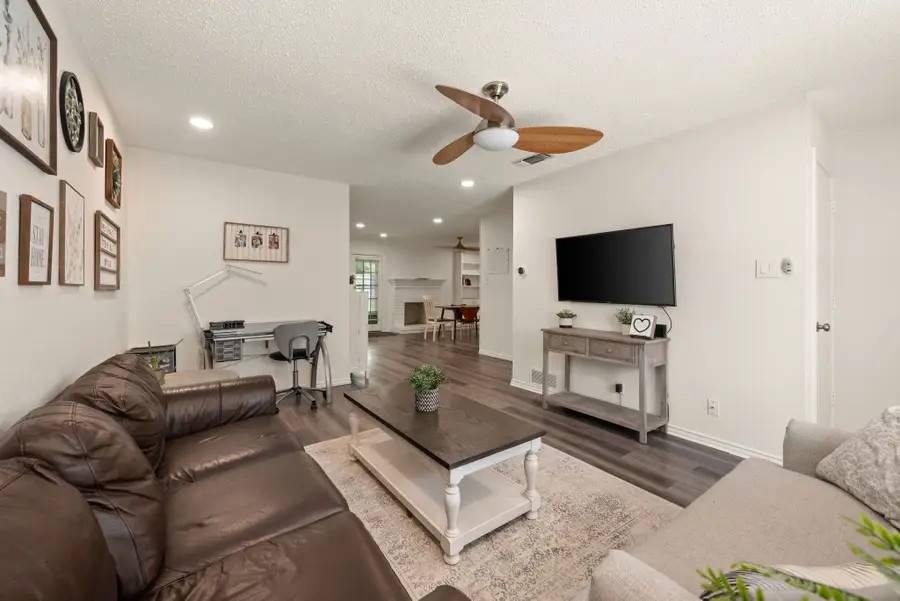
Listed by:mandy linthicum972-401-1400
Office:homesmart
MLS#:20898141
Source:GDAR
Price summary
- Price:$240,000
- Price per sq. ft.:$180.05
- Monthly HOA dues:$660
About this home
MOTIVATED SELLER!!! Seller to pay $2k towards buyer's closing costs!!! WASHER, DRYER & REFRIGERATOR INCLUDED! BRING ALL OFFERS! Modern, updated one-story condo in the heart of Fort Worth’s vibrant scene, boasting an unbeatable location. Just minutes from the River District, Shady Oaks Country Club, and major highways, boutique shopping, the hospital district, zoo, museums, diverse dining, and bustling nightlife. Nestled in the tranquil, tree-lined streets of the gated Indian Creek community, this spacious 2-bedroom, 2-bath home features an open floor plan, wood-burning fireplace, stainless steel appliances, granite countertops, and a private fenced patio ideal for relaxing or hosting summer gatherings. If you're looking for the perfect, quiet community to call home, you NEED to tour 907 Roaring Springs!
Contact an agent
Home facts
- Year built:1970
- Listing Id #:20898141
- Added:116 day(s) ago
- Updated:August 09, 2025 at 11:40 AM
Rooms and interior
- Bedrooms:2
- Total bathrooms:2
- Full bathrooms:2
- Living area:1,333 sq. ft.
Heating and cooling
- Cooling:Ceiling Fans, Central Air, Electric
- Heating:Central, Electric
Structure and exterior
- Year built:1970
- Building area:1,333 sq. ft.
- Lot area:0.1 Acres
Schools
- High school:Arlngtnhts
- Middle school:Stripling
- Elementary school:Burtonhill
Finances and disclosures
- Price:$240,000
- Price per sq. ft.:$180.05
- Tax amount:$6,393
New listings near 907 Roaring Springs Road #90
- New
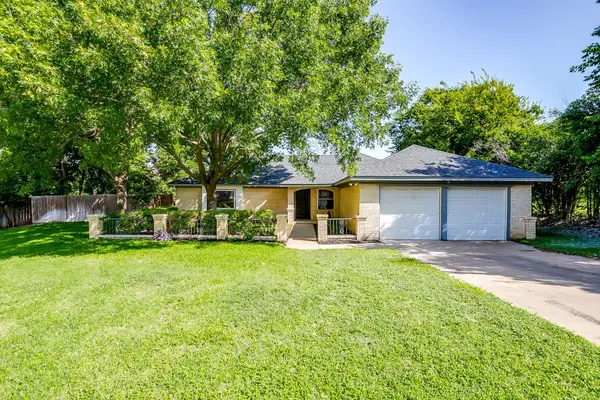 $512,000Active3 beds 2 baths1,918 sq. ft.
$512,000Active3 beds 2 baths1,918 sq. ft.6604 Ems Court, Fort Worth, TX 76116
MLS# 21034655Listed by: WINHILL ADVISORS DFW - New
 $341,949Active3 beds 3 baths2,081 sq. ft.
$341,949Active3 beds 3 baths2,081 sq. ft.2740 Serenity Grove Lane, Fort Worth, TX 76179
MLS# 21035726Listed by: TURNER MANGUM LLC - New
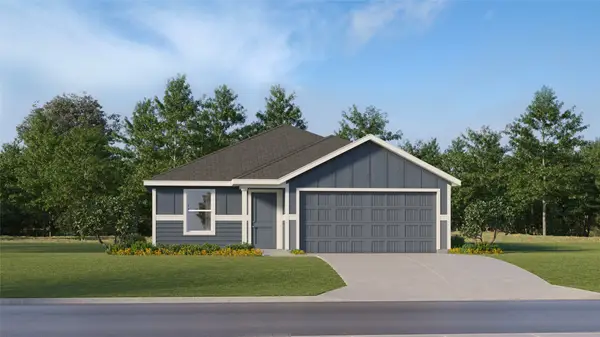 $307,149Active4 beds 2 baths1,707 sq. ft.
$307,149Active4 beds 2 baths1,707 sq. ft.3044 Titan Springs Drive, Fort Worth, TX 76179
MLS# 21035735Listed by: TURNER MANGUM LLC - New
 $400,000Active4 beds 3 baths2,485 sq. ft.
$400,000Active4 beds 3 baths2,485 sq. ft.5060 Sugarcane Lane, Fort Worth, TX 76179
MLS# 21031673Listed by: RE/MAX TRINITY - New
 $205,000Active3 beds 1 baths1,390 sq. ft.
$205,000Active3 beds 1 baths1,390 sq. ft.3151 Mims Street, Fort Worth, TX 76112
MLS# 21034537Listed by: KELLER WILLIAMS FORT WORTH - New
 $190,000Active2 beds 2 baths900 sq. ft.
$190,000Active2 beds 2 baths900 sq. ft.1463 Meadowood Village Drive, Fort Worth, TX 76120
MLS# 21035183Listed by: EXP REALTY, LLC - New
 $99,000Active3 beds 1 baths1,000 sq. ft.
$99,000Active3 beds 1 baths1,000 sq. ft.3613 Avenue K, Fort Worth, TX 76105
MLS# 21035493Listed by: RENDON REALTY, LLC - New
 $253,349Active3 beds 2 baths1,266 sq. ft.
$253,349Active3 beds 2 baths1,266 sq. ft.11526 Antrim Place, Justin, TX 76247
MLS# 21035527Listed by: TURNER MANGUM LLC - New
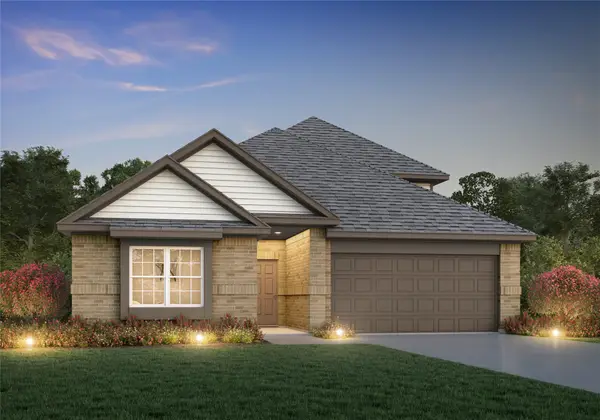 $406,939Active3 beds 3 baths2,602 sq. ft.
$406,939Active3 beds 3 baths2,602 sq. ft.6925 Night Owl Lane, Fort Worth, TX 76036
MLS# 21035538Listed by: LEGEND HOME CORP - New
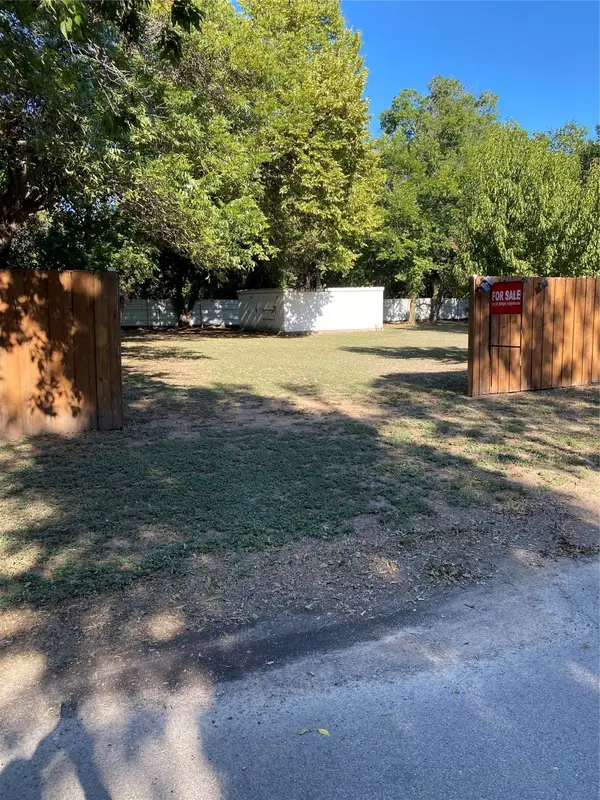 $130,000Active0.29 Acres
$130,000Active0.29 Acres501 Michigan Avenue, Fort Worth, TX 76114
MLS# 21035544Listed by: EAGLE ONE REALTY LLC
