910 Houston Street #204, Fort Worth, TX 76102
Local realty services provided by:Better Homes and Gardens Real Estate Lindsey Realty
910 Houston Street #204,Fort Worth, TX 76102
$249,000
- 1 Beds
- 1 Baths
- 703 sq. ft.
- Condominium
- Active
Listed by: tim young
Office: fort worth texas real estate
MLS#:21090536
Source:GDAR
Price summary
- Price:$249,000
- Price per sq. ft.:$354.2
- Monthly HOA dues:$339
About this home
Cozy & comfortable 2nd floor condo overlooking historic Hyde Jennings Park & the iconic Fort Worth Flatiron Building. Located in the heart of downtown, surrounded by coffee spots, restaurants, & nightlife. New energy efficient Pella windows, and custom plantation shutters frame your sunny southern view. Freshly updated with bamboo floors, marble & granite finishes, designer plumbing fixtures and lighting. The open living area is enhanced by handsome exposed brickwork. Updated appliances include stacked laundry center, stainless steel fridge, microwave, & dishwasher. 2 deeded parking spaces in the attached garage are on the same level, just steps away. Condo includes a secure storage unit in the basement.
Free Blue Line downtown shuttle stops outside the front door every 7 minutes, for quick access to T&P Station where commuter trains connect to downtown Dallas, Historic Fort Worth Stockyards, Grapevine Main Street, and DFW Airport Terminal B.
The 9-story Houston Place Lofts was built in 1906 as The Western National Bank. In 2005 the building was converted into a 30 unit condo community. Rare opportunity to own a beautifully updated condo in this historically designated building.
Contact an agent
Home facts
- Year built:1906
- Listing ID #:21090536
- Added:56 day(s) ago
- Updated:December 14, 2025 at 12:43 PM
Rooms and interior
- Bedrooms:1
- Total bathrooms:1
- Full bathrooms:1
- Living area:703 sq. ft.
Heating and cooling
- Cooling:Ceiling Fans, Central Air, Electric
- Heating:Central, Electric
Structure and exterior
- Year built:1906
- Building area:703 sq. ft.
- Lot area:0.4 Acres
Schools
- High school:Paschal
- Middle school:Riverside
- Elementary school:Charlesnas
Finances and disclosures
- Price:$249,000
- Price per sq. ft.:$354.2
- Tax amount:$5,138
New listings near 910 Houston Street #204
- New
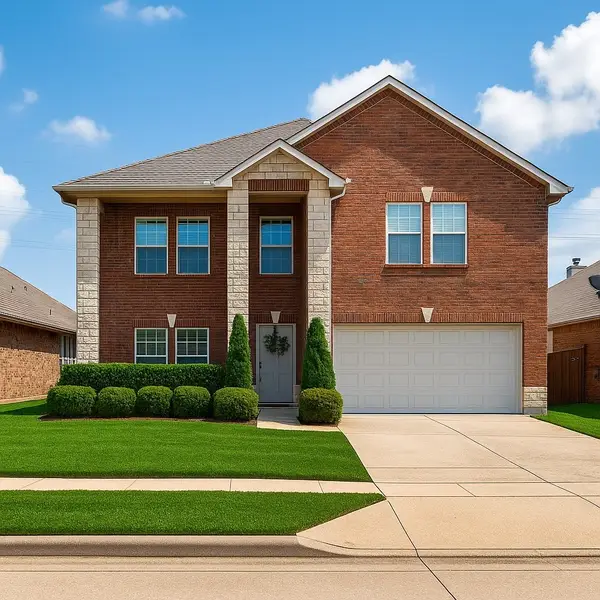 $445,000Active4 beds 3 baths2,907 sq. ft.
$445,000Active4 beds 3 baths2,907 sq. ft.12644 Mourning Dove Lane, Fort Worth, TX 76244
MLS# 21111915Listed by: COLDWELL BANKER REALTY - New
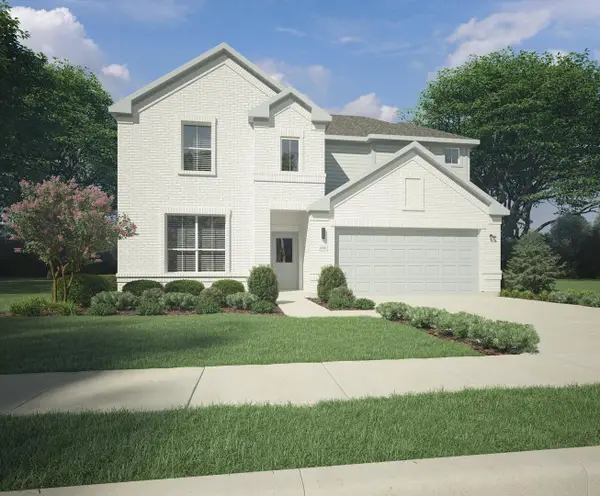 $414,990Active5 beds 4 baths2,968 sq. ft.
$414,990Active5 beds 4 baths2,968 sq. ft.9469 Wild West Way, Crowley, TX 76036
MLS# 21132105Listed by: HOMESUSA.COM - New
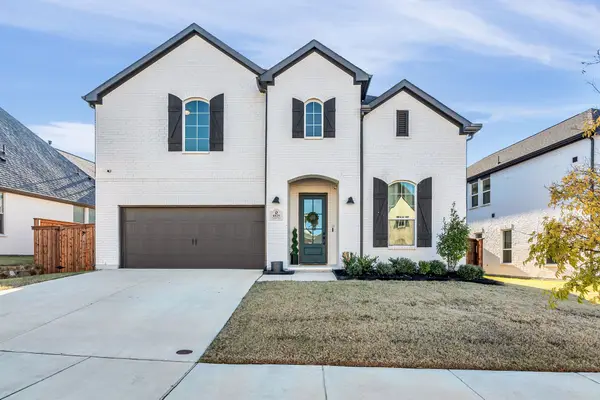 $599,000Active5 beds 4 baths3,614 sq. ft.
$599,000Active5 beds 4 baths3,614 sq. ft.6029 Foxwheel Way, Fort Worth, TX 76123
MLS# 21132352Listed by: UNITED REAL ESTATE DFW - New
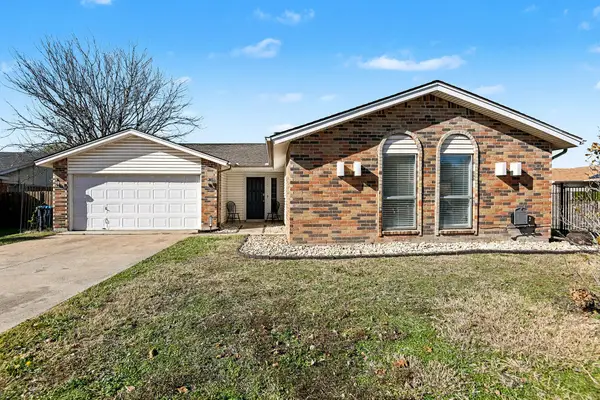 $299,000Active4 beds 2 baths1,838 sq. ft.
$299,000Active4 beds 2 baths1,838 sq. ft.6709 Sunnybank Drive, Fort Worth, TX 76137
MLS# 21120994Listed by: MARK SPAIN REAL ESTATE - New
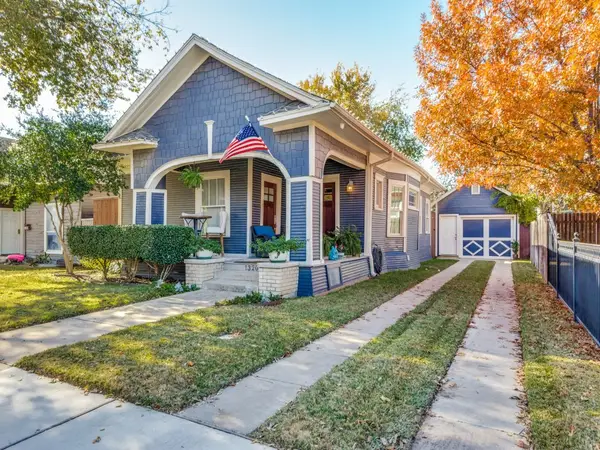 $450,000Active2 beds 2 baths1,300 sq. ft.
$450,000Active2 beds 2 baths1,300 sq. ft.1320 Alston Avenue, Fort Worth, TX 76104
MLS# 21128137Listed by: REAL ESTATE BY PAT GRAY - New
 $450,000Active2 beds 2 baths1,300 sq. ft.
$450,000Active2 beds 2 baths1,300 sq. ft.1320 Alston Avenue, Fort Worth, TX 76104
MLS# 21128137Listed by: REAL ESTATE BY PAT GRAY - New
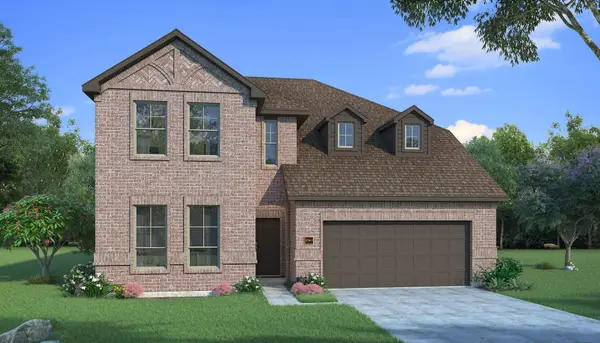 $486,948Active4 beds 3 baths2,765 sq. ft.
$486,948Active4 beds 3 baths2,765 sq. ft.7582 Wild Mint Trail, Prairie Ridge, TX 76084
MLS# 21132427Listed by: HOMESUSA.COM - New
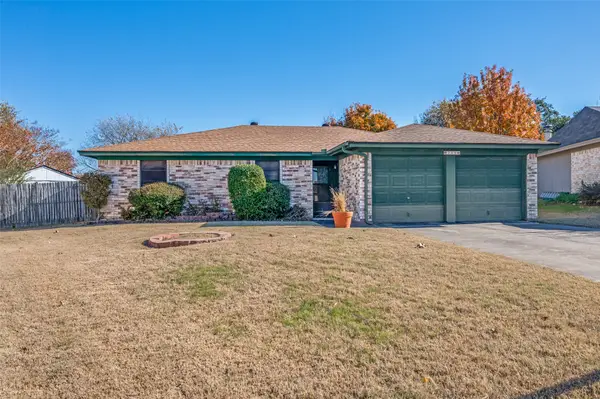 $247,900Active3 beds 2 baths1,265 sq. ft.
$247,900Active3 beds 2 baths1,265 sq. ft.755 Tumbleweed Court, Fort Worth, TX 76108
MLS# 21132358Listed by: REDLINE REALTY, LLC - New
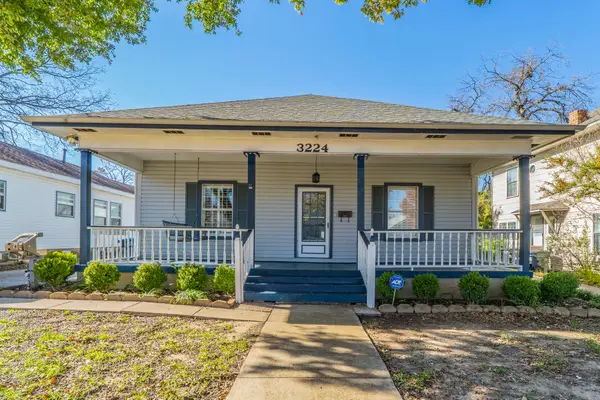 $280,000Active3 beds 2 baths1,974 sq. ft.
$280,000Active3 beds 2 baths1,974 sq. ft.3224 S Adams Street, Fort Worth, TX 76110
MLS# 21130503Listed by: REKONNECTION, LLC - New
 $485,000Active3 beds 2 baths1,840 sq. ft.
$485,000Active3 beds 2 baths1,840 sq. ft.15500 Pioneer Bluff Trail, Fort Worth, TX 76262
MLS# 21132281Listed by: HOMESMART
