910 Houston Street #303, Fort Worth, TX 76102
Local realty services provided by:Better Homes and Gardens Real Estate Rhodes Realty
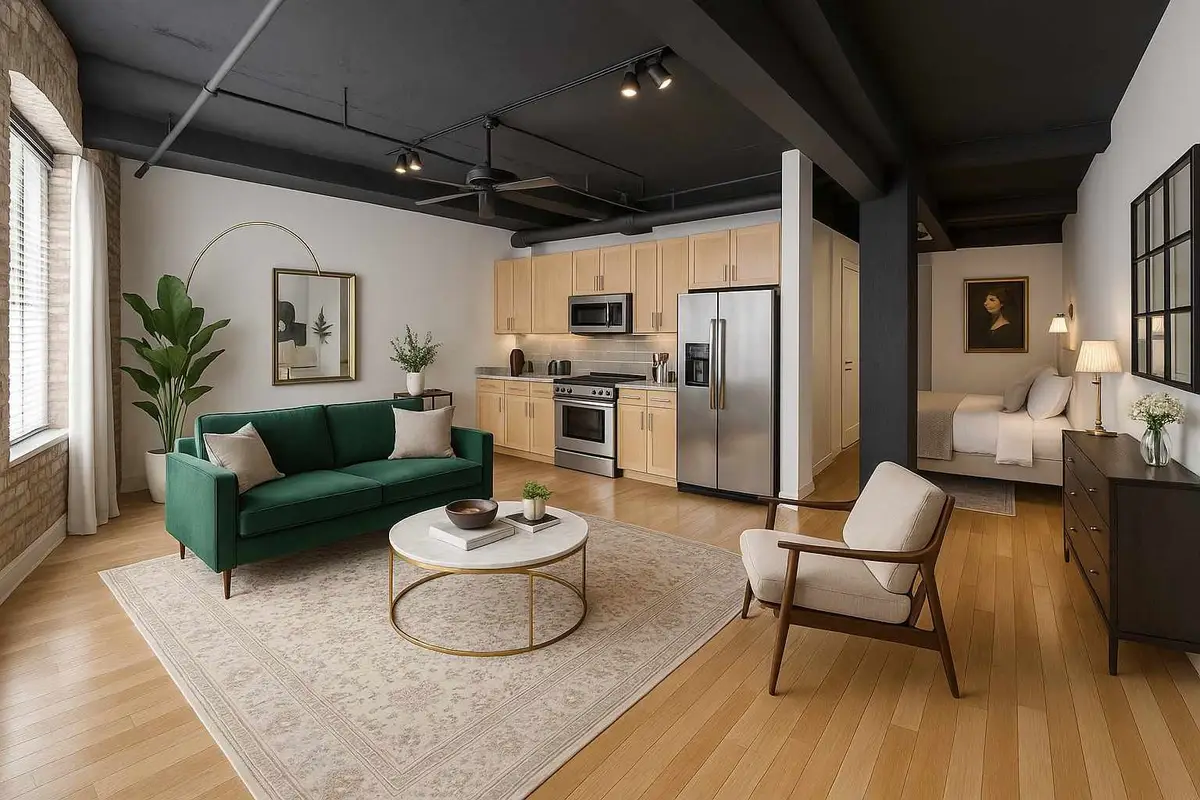
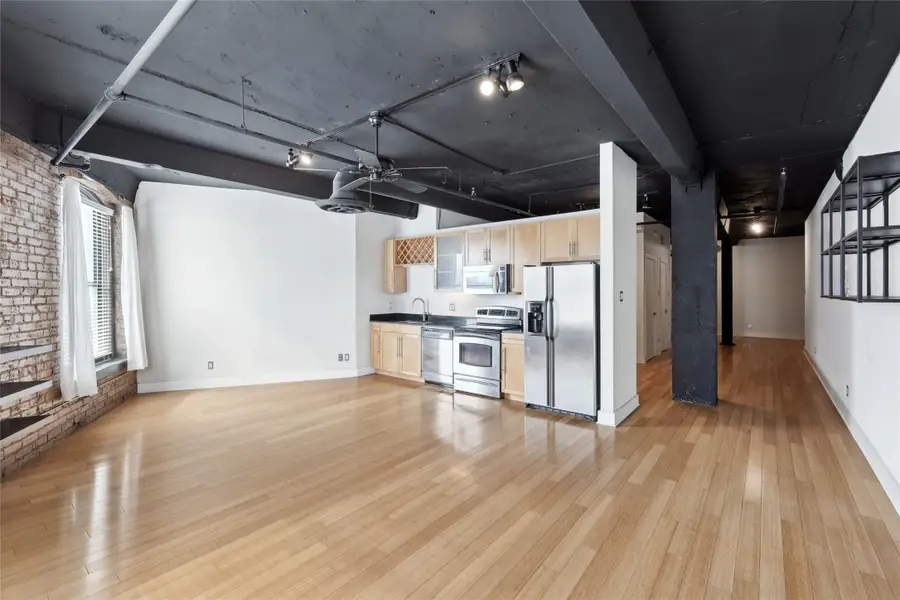

Listed by:autumn scott817-764-9996
Office:scottco realty group llc.
MLS#:20938777
Source:GDAR
Price summary
- Price:$289,000
- Price per sq. ft.:$286.71
- Monthly HOA dues:$520
About this home
Historic Downtown Loft- Located in Downtown Fort Worth, TX. Welcome to Houston Place Lofts #303, a stunning 1-bedroom, 1-bath loft that blends historic charm with modern convenience in the heart of downtown Fort Worth. Originally built in 1906 as the Western National Bank, this boutique 30-unit condo complex was beautifully transformed in 2005, preserving its timeless architecture while offering contemporary urban living. Key Features: 1,008 sq. ft. of open-concept living space, Original exposed brick walls showcasing the building’s rich history, Decorative lighting, granite countertops, and high-speed internet access, Luxury vinyl plank flooring for a sleek, modern touch, Spacious primary suite with ceiling fans for added comfort, Two reserved parking spaces in a secure garage, Oversized storage unit in the basement for extra convenience. Prime Downtown Location: Steps from Sundance Square, Fort Worth Convention Center, and top-tier restaurants, bars, and boutique shops, Breathtaking views of the iconic Panther City Fountain, Easy access to major highways, making commuting effortless, Vibrant city life with entertainment, shopping, and dining at your doorstep. This one-of-a-kind loft is perfect for urban professionals or anyone seeking the ultimate downtown lifestyle. Schedule your private showing today and experience the best of Fort Worth living.
Contact an agent
Home facts
- Year built:1906
- Listing Id #:20938777
- Added:95 day(s) ago
- Updated:August 20, 2025 at 07:09 AM
Rooms and interior
- Bedrooms:1
- Total bathrooms:1
- Full bathrooms:1
- Living area:1,008 sq. ft.
Heating and cooling
- Cooling:Ceiling Fans, Central Air
- Heating:Central, Electric
Structure and exterior
- Roof:Composition
- Year built:1906
- Building area:1,008 sq. ft.
- Lot area:0.4 Acres
Schools
- High school:Carter Riv
- Middle school:Riverside
- Elementary school:Charlesnas
Finances and disclosures
- Price:$289,000
- Price per sq. ft.:$286.71
- Tax amount:$6,801
New listings near 910 Houston Street #303
- New
 $395,000Active3 beds 1 baths1,455 sq. ft.
$395,000Active3 beds 1 baths1,455 sq. ft.5317 Red Bud Lane, Fort Worth, TX 76114
MLS# 21036357Listed by: COMPASS RE TEXAS, LLC - New
 $2,100,000Active5 beds 4 baths3,535 sq. ft.
$2,100,000Active5 beds 4 baths3,535 sq. ft.7401 Hilltop Drive, Fort Worth, TX 76108
MLS# 21037161Listed by: EAST PLANO REALTY, LLC - New
 $600,000Active5.01 Acres
$600,000Active5.01 AcresTBA Hilltop Drive, Fort Worth, TX 76108
MLS# 21037173Listed by: EAST PLANO REALTY, LLC - New
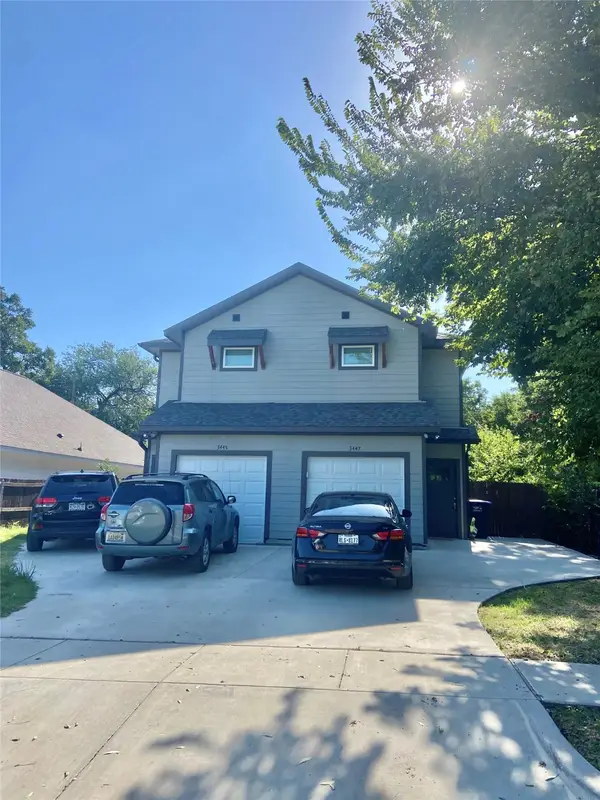 $540,000Active6 beds 6 baths2,816 sq. ft.
$540,000Active6 beds 6 baths2,816 sq. ft.3445 Frazier Avenue, Fort Worth, TX 76110
MLS# 21037213Listed by: FATHOM REALTY LLC - New
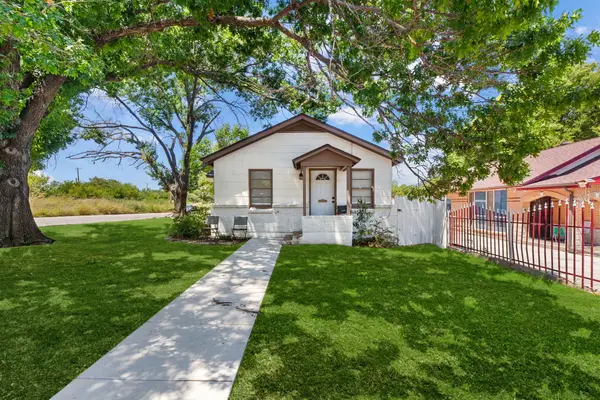 $219,000Active3 beds 2 baths1,068 sq. ft.
$219,000Active3 beds 2 baths1,068 sq. ft.3460 Townsend Drive, Fort Worth, TX 76110
MLS# 21037245Listed by: CENTRAL METRO REALTY - New
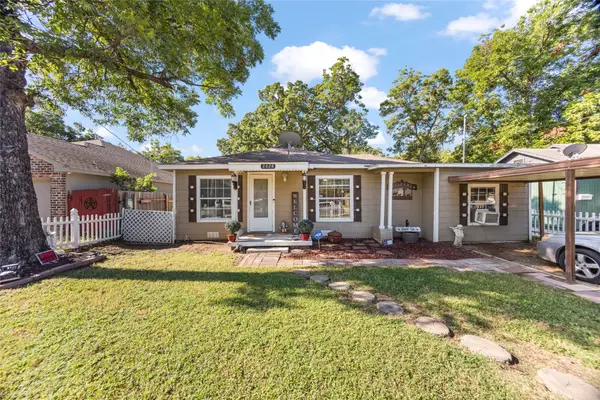 $225,000Active3 beds 2 baths1,353 sq. ft.
$225,000Active3 beds 2 baths1,353 sq. ft.2628 Daisy Lane, Fort Worth, TX 76111
MLS# 21034349Listed by: ELITE REAL ESTATE TEXAS - Open Sat, 2 to 4pmNew
 $279,900Active3 beds 2 baths1,467 sq. ft.
$279,900Active3 beds 2 baths1,467 sq. ft.4665 Greenfern Lane, Fort Worth, TX 76137
MLS# 21036596Listed by: DIMERO REALTY GROUP - New
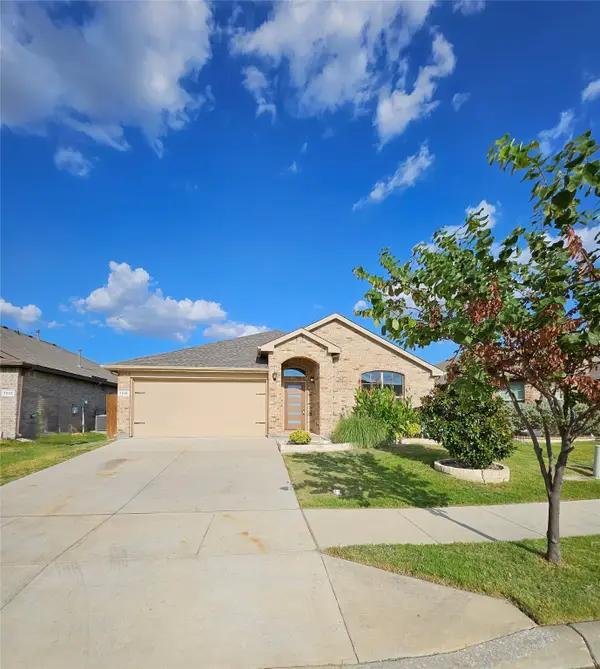 $350,000Active4 beds 2 baths1,524 sq. ft.
$350,000Active4 beds 2 baths1,524 sq. ft.7216 Seashell Street, Fort Worth, TX 76179
MLS# 21037204Listed by: KELLER WILLIAMS FORT WORTH - New
 $370,000Active4 beds 2 baths2,200 sq. ft.
$370,000Active4 beds 2 baths2,200 sq. ft.6201 Trail Lake Drive, Fort Worth, TX 76133
MLS# 21033322Listed by: ONE WEST REAL ESTATE CO. LLC - New
 $298,921Active2 beds 2 baths1,084 sq. ft.
$298,921Active2 beds 2 baths1,084 sq. ft.2700 Ryan Avenue, Fort Worth, TX 76110
MLS# 21033920Listed by: RE/MAX DFW ASSOCIATES
