9101 Goldenview Drive, Fort Worth, TX 76244
Local realty services provided by:Better Homes and Gardens Real Estate Lindsey Realty
Listed by:angelo puma817-946-0086
Office:keller williams realty
MLS#:21003432
Source:GDAR
Price summary
- Price:$357,500
- Price per sq. ft.:$166.9
- Monthly HOA dues:$17.83
About this home
** SELLER IS MOTIVATED! ** Welcome to your next chapter in this charming 2-story brick home located walking distance to Alliance Town Center and situated in Keller ISD! With 3 bedrooms and 2.5 bathrooms, this home is designed with family living in mind. Step inside to find a flexible front office or bonus space with double doors—perfect for work, play, or quiet time. The cozy living area is filled with natural light thanks to large windows, and the neutral colors throughout make the space feel open and inviting. The eat-in kitchen features shaker-style cabinet faces, black appliances, and a center island—just right for quick breakfasts or weekend baking with the kids. A spacious utility room with built-in shelving and a convenient half bath complete the main floor. Upstairs, all three bedrooms are thoughtfully situated, including a Texas-sized primary suite with a soaking tub, separate shower, and generous walk-in closet. The loft area has been enclosed, creating a versatile fourth bedroom or private retreat—ideal for guests, a nursery, or a second home office. Outside, the HUGE pool-sized backyard offers room to roam, play, or relax under the covered deck. A storage building adds extra convenience allowing the garage to be used for your vehicles. Located just minutes from all that you need, including the new HEB Grocery Store—this home is ready to welcome its next family!
Contact an agent
Home facts
- Year built:2007
- Listing ID #:21003432
- Added:80 day(s) ago
- Updated:October 07, 2025 at 11:38 AM
Rooms and interior
- Bedrooms:3
- Total bathrooms:3
- Full bathrooms:2
- Half bathrooms:1
- Living area:2,142 sq. ft.
Heating and cooling
- Cooling:Ceiling Fans, Central Air, Electric
- Heating:Central, Electric
Structure and exterior
- Roof:Composition
- Year built:2007
- Building area:2,142 sq. ft.
- Lot area:0.24 Acres
Schools
- High school:Timber Creek
- Middle school:Timberview
- Elementary school:Perot
Finances and disclosures
- Price:$357,500
- Price per sq. ft.:$166.9
- Tax amount:$8,126
New listings near 9101 Goldenview Drive
- New
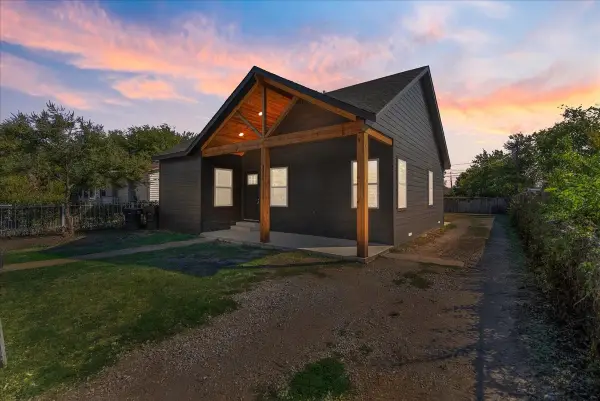 $360,000Active4 beds 2 baths1,374 sq. ft.
$360,000Active4 beds 2 baths1,374 sq. ft.3610 N Nichols Street, Fort Worth, TX 76106
MLS# 21079320Listed by: KELLER WILLIAMS REALTY - New
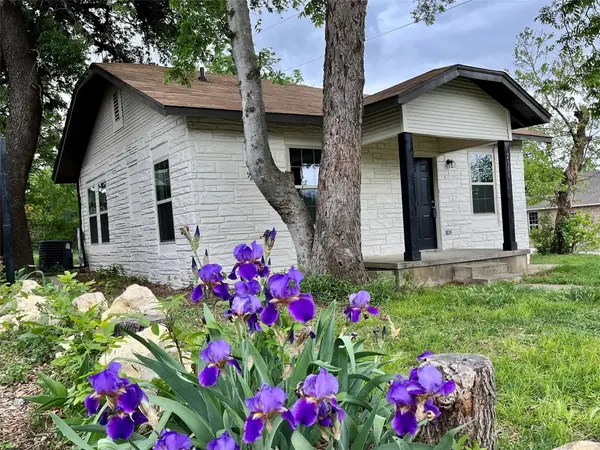 $185,000Active3 beds 1 baths1,150 sq. ft.
$185,000Active3 beds 1 baths1,150 sq. ft.2900 Avenue J, Fort Worth, TX 76105
MLS# 21080168Listed by: KRISTEN CORREA TEXAS REALTORS - New
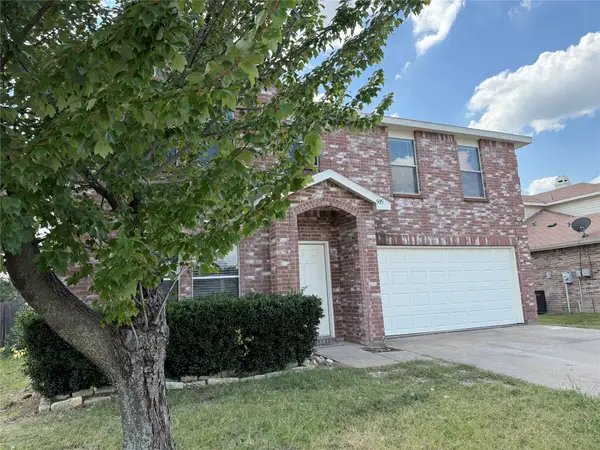 $299,000Active4 beds 3 baths2,389 sq. ft.
$299,000Active4 beds 3 baths2,389 sq. ft.505 Brasenose Street, Fort Worth, TX 76036
MLS# 21078198Listed by: LINSCH REALTY LLC - New
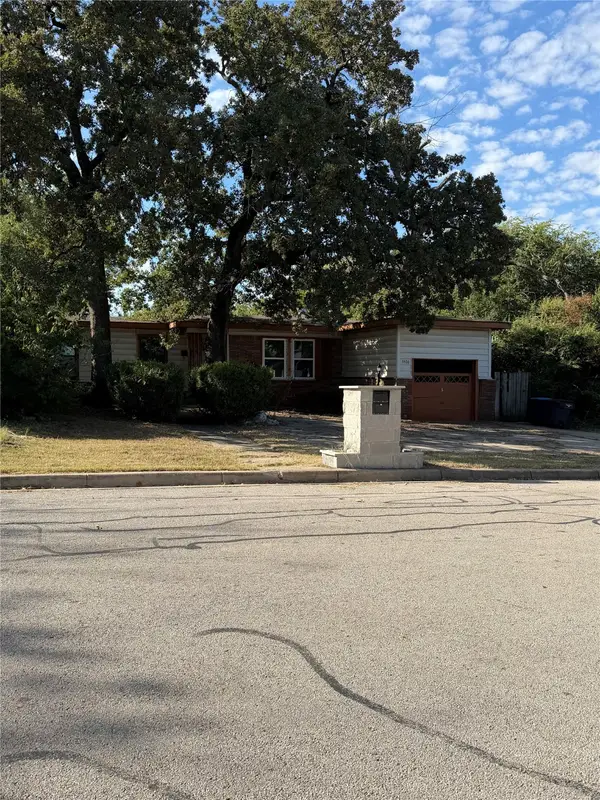 $145,000Active2 beds 1 baths1,295 sq. ft.
$145,000Active2 beds 1 baths1,295 sq. ft.5520 Jewell Avenue, Fort Worth, TX 76112
MLS# 21080110Listed by: THE REALTY, LLC - New
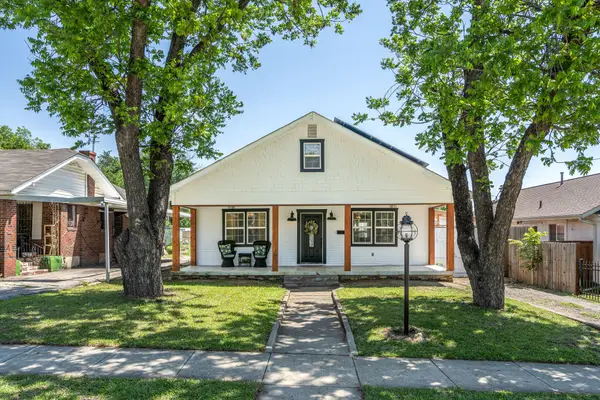 $275,000Active3 beds 1 baths1,536 sq. ft.
$275,000Active3 beds 1 baths1,536 sq. ft.2706 Bomar Avenue, Fort Worth, TX 76103
MLS# 21074057Listed by: KELLER WILLIAMS FRISCO STARS - New
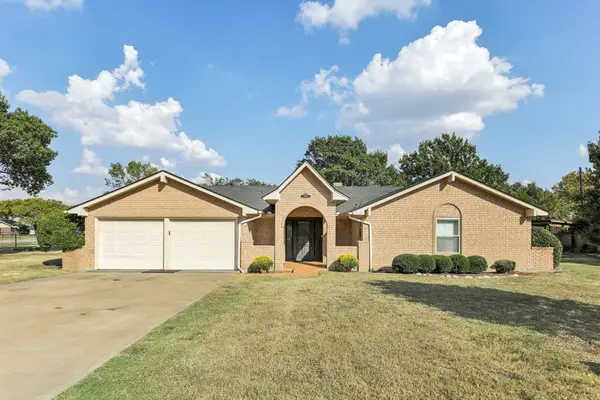 $475,000Active3 beds 2 baths2,258 sq. ft.
$475,000Active3 beds 2 baths2,258 sq. ft.6667 Silver Saddle Road, Fort Worth, TX 76126
MLS# 21080083Listed by: LPT REALTY, LLC - New
 $365,000Active4 beds 3 baths2,675 sq. ft.
$365,000Active4 beds 3 baths2,675 sq. ft.6901 Wicks Trail, Fort Worth, TX 76133
MLS# 21073576Listed by: EXP REALTY LLC - New
 $260,000Active4 beds 3 baths2,274 sq. ft.
$260,000Active4 beds 3 baths2,274 sq. ft.525 Pineview Lane, Fort Worth, TX 76140
MLS# 21057067Listed by: MAINSTAY BROKERAGE LLC - New
 $249,995Active3 beds 2 baths1,256 sq. ft.
$249,995Active3 beds 2 baths1,256 sq. ft.4728 Cedar Springs Drive, Fort Worth, TX 76179
MLS# 21078106Listed by: THE MICHAEL GROUP REAL ESTATE - New
 $280,000Active4 beds 2 baths1,817 sq. ft.
$280,000Active4 beds 2 baths1,817 sq. ft.10928 Caldwell Lane, Fort Worth, TX 76179
MLS# 21078341Listed by: MAINSTAY BROKERAGE LLC
