9113 Doverglen Drive, Fort Worth, TX 76131
Local realty services provided by:Better Homes and Gardens Real Estate Edwards & Associates
9113 Doverglen Drive,Fort Worth, TX 76131
$310,000Last list price
- 3 Beds
- 2 Baths
- - sq. ft.
- Single family
- Sold
Listed by: bonnie billingsley817-691-3135
Office: keller williams realty
MLS#:21114515
Source:GDAR
Sorry, we are unable to map this address
Price summary
- Price:$310,000
- Monthly HOA dues:$40.5
About this home
Welcome to 9113 Doverglen in the highly sought-after Watersbend neighborhood!
This adorable better-than-new 3-bedroom 2 bath home with a separate dedicated office offers the perfect blend of comfort, style, and convenience. Step inside to an inviting, open layout filled with natural light, modern finishes, and thoughtful design throughout. A quaint patio on the back of the home awaits cozy evening or grilling entertainment. The yard has plenty of room for your imagination.
The Watersbend community features fantastic amenities, including a sparkling pool, fun playground, and beautifully maintained common areas—ideal for anyone who loves an active, neighborhood feel. You’ll also enjoy access to excellent schools and unbeatable proximity to both Downtown Fort Worth and the ever-growing Alliance shopping and dining district.
Whether you’re relaxing at home, entertaining friends, or enjoying the community perks, this home truly checks all the boxes. Don’t miss your chance to make 9113 Doverglen your next move!
Contact an agent
Home facts
- Year built:2020
- Listing ID #:21114515
- Added:51 day(s) ago
- Updated:January 11, 2026 at 06:58 AM
Rooms and interior
- Bedrooms:3
- Total bathrooms:2
- Full bathrooms:2
Heating and cooling
- Cooling:Ceiling Fans, Central Air, Electric
- Heating:Central, Electric
Structure and exterior
- Roof:Composition
- Year built:2020
Schools
- High school:Eagle Mountain
- Middle school:Prairie Vista
- Elementary school:Comanche Springs
Finances and disclosures
- Price:$310,000
- Tax amount:$7,550
New listings near 9113 Doverglen Drive
- New
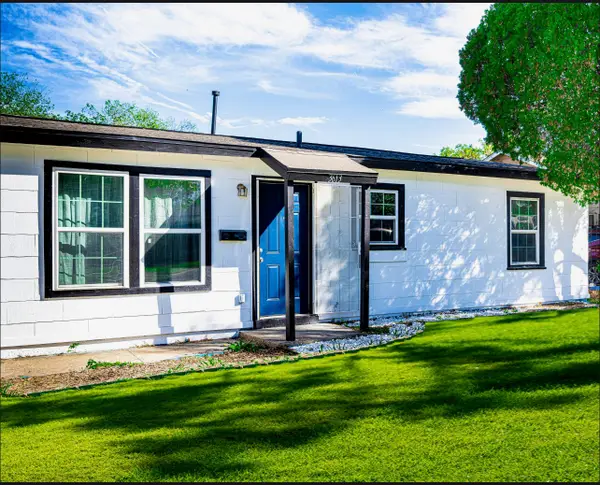 $209,000Active3 beds 2 baths1,266 sq. ft.
$209,000Active3 beds 2 baths1,266 sq. ft.3613 Castleman Street, Fort Worth, TX 76119
MLS# 21150773Listed by: ELITE4REALTY, LLC - New
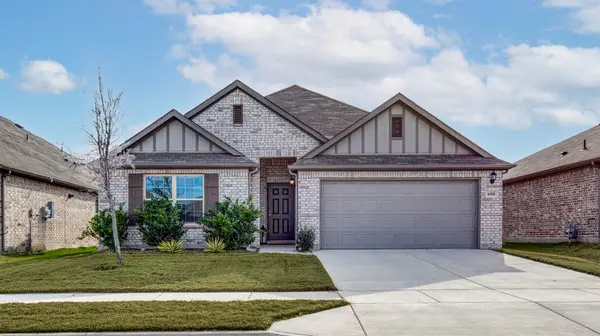 $375,000Active4 beds 2 baths1,956 sq. ft.
$375,000Active4 beds 2 baths1,956 sq. ft.8908 Flying Eagle Lane, Fort Worth, TX 76131
MLS# 21148369Listed by: CHRISTIES LONE STAR - New
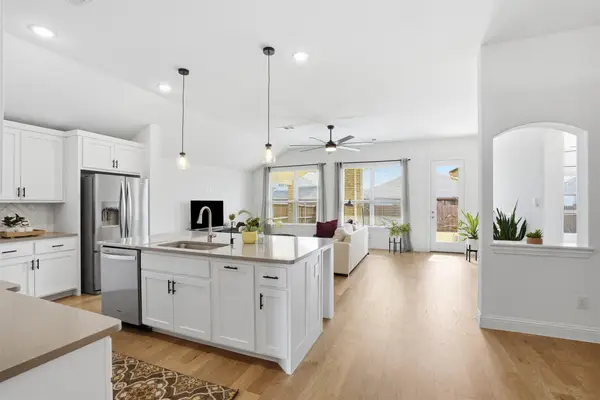 $375,000Active3 beds 2 baths1,941 sq. ft.
$375,000Active3 beds 2 baths1,941 sq. ft.5609 Surry Mountain Trail, Fort Worth, TX 76179
MLS# 21150448Listed by: FATHOM REALTY, LLC - New
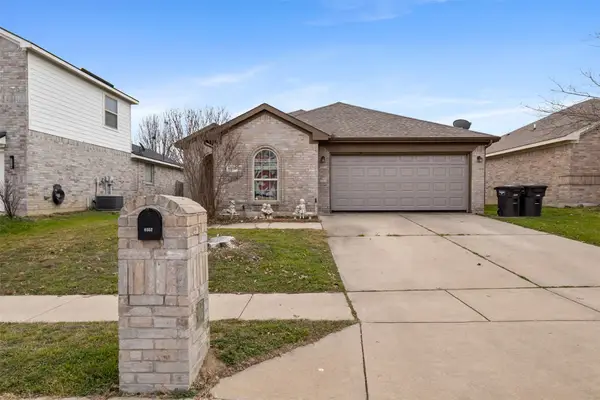 $215,000Active3 beds 2 baths1,606 sq. ft.
$215,000Active3 beds 2 baths1,606 sq. ft.6552 Fitzgerald Street, Fort Worth, TX 76179
MLS# 21150658Listed by: ELITE REAL ESTATE TEXAS - New
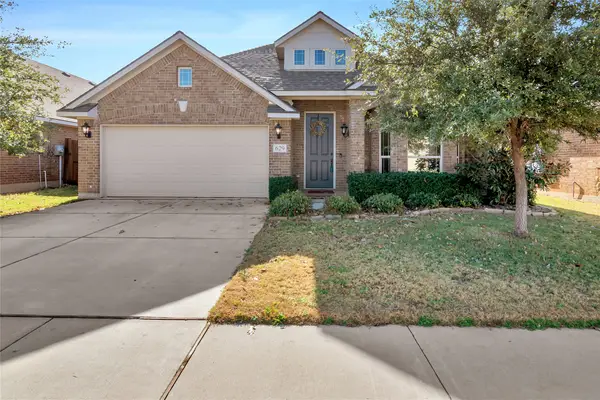 $399,900Active4 beds 3 baths2,455 sq. ft.
$399,900Active4 beds 3 baths2,455 sq. ft.629 Fox View Drive, Fort Worth, TX 76131
MLS# 21150286Listed by: COLDWELL BANKER REALTY - New
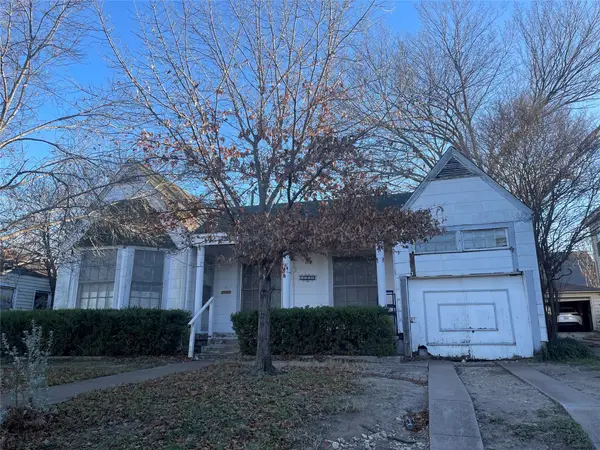 $275,000Active3 beds 1 baths1,426 sq. ft.
$275,000Active3 beds 1 baths1,426 sq. ft.3909 Byers Avenue, Fort Worth, TX 76107
MLS# 21150650Listed by: KENNETH JONES REAL ESTATE - New
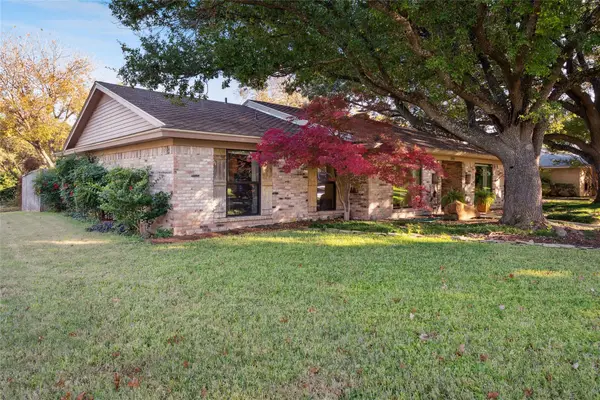 $564,999Active4 beds 3 baths2,586 sq. ft.
$564,999Active4 beds 3 baths2,586 sq. ft.3701 Streamwood Road, Fort Worth, TX 76116
MLS# 21146600Listed by: LINCOLNWOOD PROPERTIES - Open Sun, 12 to 2pmNew
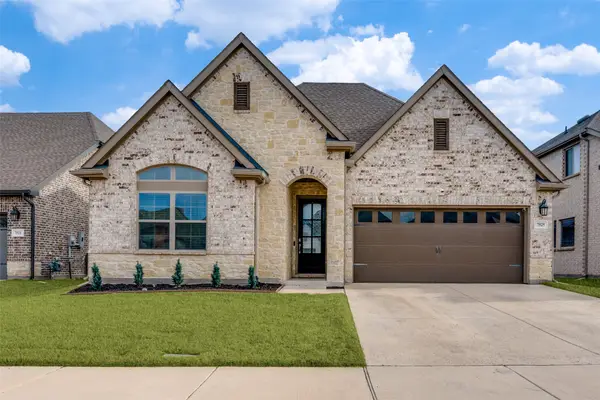 $460,000Active3 beds 2 baths2,291 sq. ft.
$460,000Active3 beds 2 baths2,291 sq. ft.7525 Whisterwheel Way, Fort Worth, TX 76123
MLS# 21150292Listed by: HOMESMART STARS - New
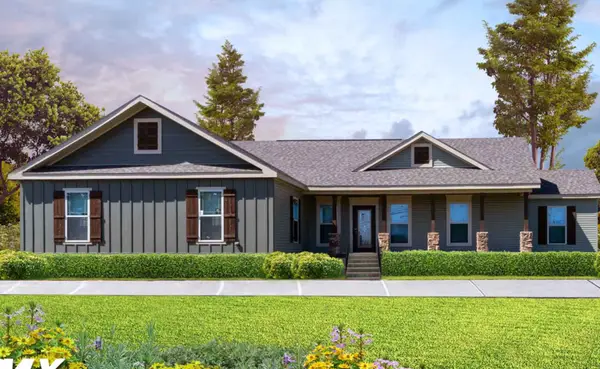 $488,660Active4 beds 3 baths2,670 sq. ft.
$488,660Active4 beds 3 baths2,670 sq. ft.Lot 3 Vickie Court, Chico, TX 76431
MLS# 21150531Listed by: THE MICHAEL GROUP REAL ESTATE - Open Sun, 1 to 3pmNew
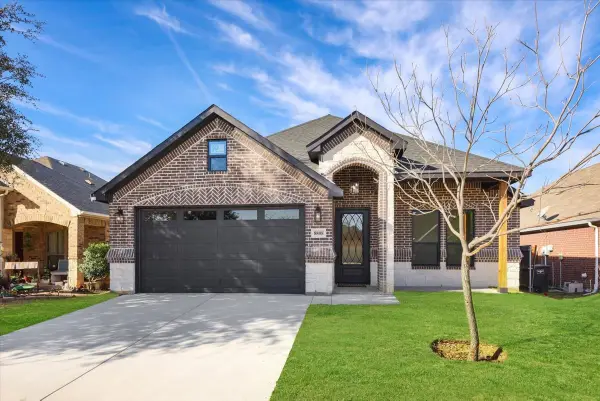 $350,000Active4 beds 2 baths1,842 sq. ft.
$350,000Active4 beds 2 baths1,842 sq. ft.8808 Flying Ranch Road, Fort Worth, TX 76134
MLS# 21150485Listed by: LPT REALTY, LLC
