9149 Odeum Drive, Fort Worth, TX 76244
Local realty services provided by:Better Homes and Gardens Real Estate Rhodes Realty
Listed by:april bohlin817-941-6454
Office:trinity group realty
MLS#:21055920
Source:GDAR
Price summary
- Price:$430,000
- Price per sq. ft.:$226.55
- Monthly HOA dues:$38.33
About this home
Charming Cape Cod Retreat with Designer Touches & Resort-Style Backyard!
Warm, welcoming, and beautifully updated, this 4-bedroom, 2-bathroom home is well-kept and thoughtfully designed. From the moment you arrive, you'll appreciate the inviting curb appeal and timeless character. This residence is nestled on an oversized lot in a highly sought-after, family-friendly community within Keller ISD.
Step inside to find an open-concept layout with stylish upgrades throughout, including quartz countertops, a cozy fireplace in the living room, and a butcher block island in the heart of the kitchen. The sunroom offers a bright retreat with versatility ranging from a reading nook to an exercise room!
The true showstopper is the sports-style pool with a grotto and waterfall controlled by a remote. A new pool pump and freshly sealed flagstone make this space ideal for summer fun or relaxing weekends at home.
Located in a well-kept neighborhood filled with unique homes, residents enjoy access to an amazing 7-acre water park featuring multiple pools, splash pads, a lap pool, tot pools, and water slides. Basketball courts, pickleball courts, fitness center, walking trails, natural ponds, and several playgrounds complete this true community gem!
Don’t miss your chance to own this rare, move-in-ready home with endless updates and unmatched amenities. Schedule your private tour today!
Contact an agent
Home facts
- Year built:2007
- Listing ID #:21055920
- Added:1 day(s) ago
- Updated:September 10, 2025 at 03:42 PM
Rooms and interior
- Bedrooms:4
- Total bathrooms:2
- Full bathrooms:2
- Living area:1,898 sq. ft.
Heating and cooling
- Cooling:Ceiling Fans, Central Air, Electric
- Heating:Central, Electric, Fireplaces, Heat Pump
Structure and exterior
- Roof:Composition
- Year built:2007
- Building area:1,898 sq. ft.
- Lot area:0.17 Acres
Schools
- High school:Central
- Middle school:Hillwood
- Elementary school:Lonestar
Finances and disclosures
- Price:$430,000
- Price per sq. ft.:$226.55
- Tax amount:$9,567
New listings near 9149 Odeum Drive
- New
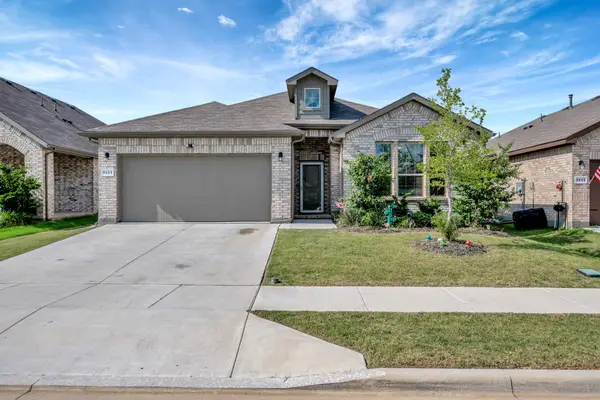 $370,000Active4 beds 2 baths2,186 sq. ft.
$370,000Active4 beds 2 baths2,186 sq. ft.1021 Croxley Way, Fort Worth, TX 76247
MLS# 20964117Listed by: DFW FINE PROPERTIES - New
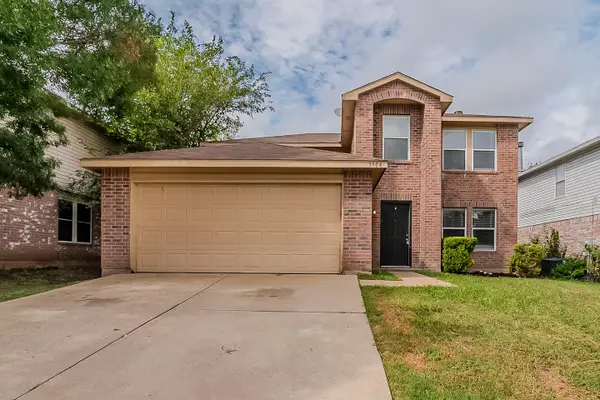 $274,900Active5 beds 3 baths2,505 sq. ft.
$274,900Active5 beds 3 baths2,505 sq. ft.3904 Stonewick Court, Fort Worth, TX 76123
MLS# 21031204Listed by: MAINSTAY BROKERAGE LLC - New
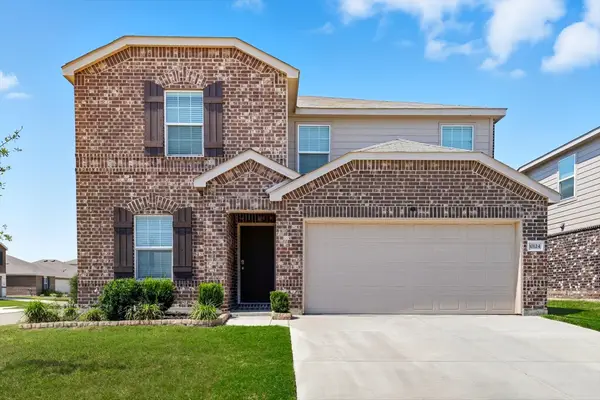 $359,000Active4 beds 3 baths2,119 sq. ft.
$359,000Active4 beds 3 baths2,119 sq. ft.10124 Wyseby Road, Fort Worth, TX 76036
MLS# 21053224Listed by: KELLER WILLIAMS REALTY-FM - New
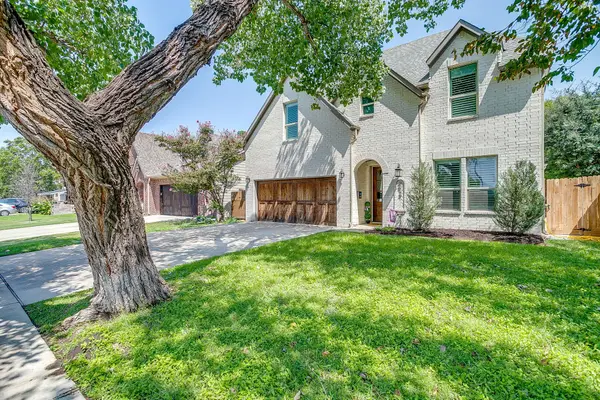 $689,900Active4 beds 3 baths2,244 sq. ft.
$689,900Active4 beds 3 baths2,244 sq. ft.2929 Gordon Avenue, Fort Worth, TX 76110
MLS# 21053656Listed by: LEAGUE REAL ESTATE - New
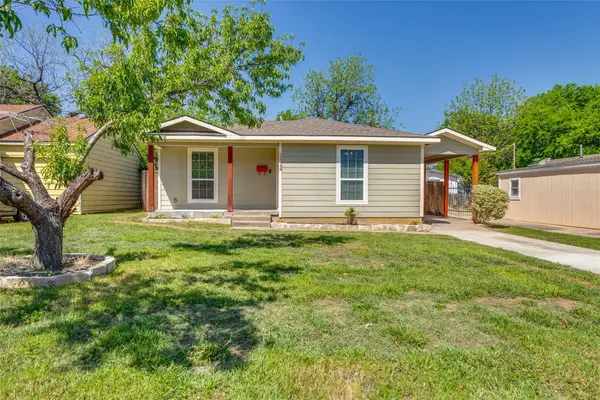 $430,000Active4 beds 3 baths1,922 sq. ft.
$430,000Active4 beds 3 baths1,922 sq. ft.2624 Townsend Drive, Fort Worth, TX 76110
MLS# 21054816Listed by: TRUHOME REAL ESTATE - New
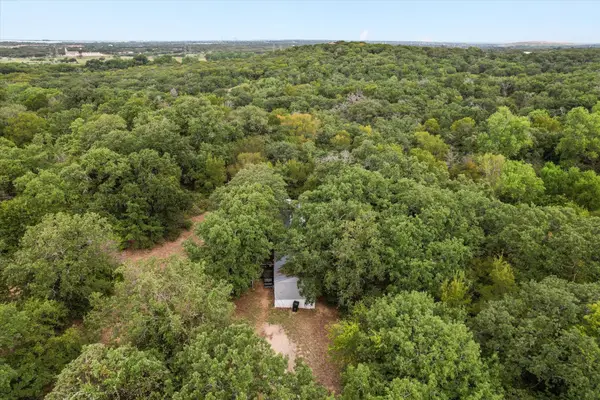 $225,000Active3 beds 1 baths924 sq. ft.
$225,000Active3 beds 1 baths924 sq. ft.5397 Wagon Trail, Fort Worth, TX 76140
MLS# 21054911Listed by: COLDWELL BANKER REALTY - New
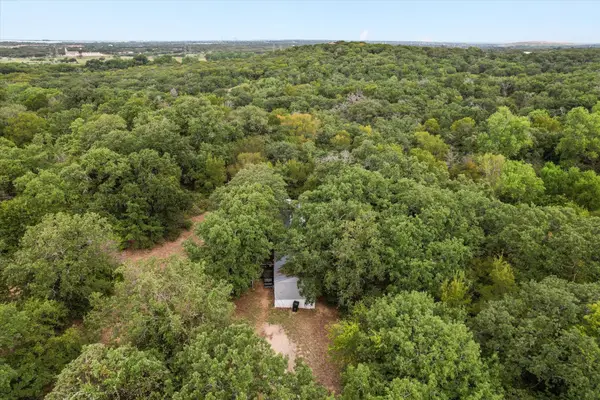 $225,000Active2.38 Acres
$225,000Active2.38 Acres5397 Wagon Trail, Fort Worth, TX 76140
MLS# 21055565Listed by: COLDWELL BANKER REALTY - New
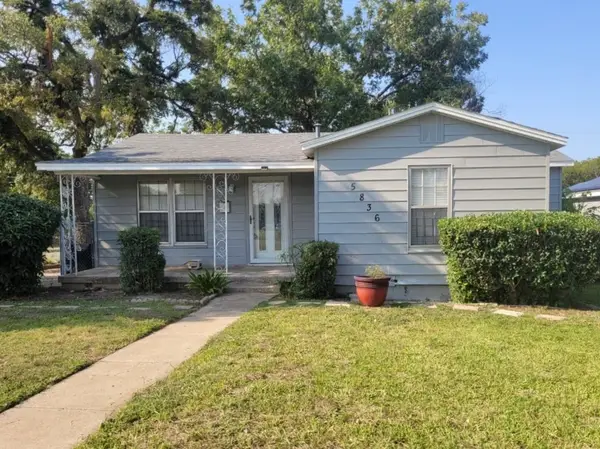 $225,000Active3 beds 2 baths1,386 sq. ft.
$225,000Active3 beds 2 baths1,386 sq. ft.5836 Houghton Avenue, Fort Worth, TX 76107
MLS# 21056088Listed by: SUMMIT COVE REALTY, INC. - New
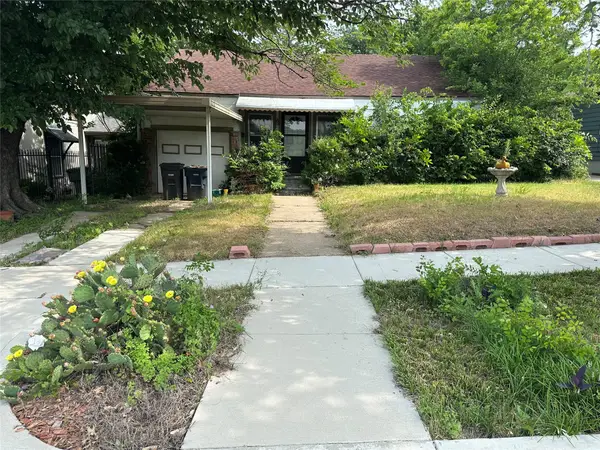 $125,000Active3 beds 1 baths933 sq. ft.
$125,000Active3 beds 1 baths933 sq. ft.3125 Mt Vernon Avenue, Fort Worth, TX 76103
MLS# 21056164Listed by: LEAGUE REAL ESTATE
