- BHGRE®
- Texas
- Fort Worth
- 9216 Quarry Overlook Drive
9216 Quarry Overlook Drive, Fort Worth, TX 76118
Local realty services provided by:Better Homes and Gardens Real Estate Winans
Listed by: jimmy rado877-933-5539
Office: david m. weekley
MLS#:21091939
Source:GDAR
Price summary
- Price:$649,990
- Price per sq. ft.:$216.37
- Monthly HOA dues:$33.33
About this home
MODEL HOME! CORNER LOT! INCLUDES FURNITURE & DECOR INSIDE & OUT AS WELL AS ALL UPGRADED GE CAFE APPLIANCES! Exquisite refinements and innovative comforts combine to create The Jewel by David Weekley floor plan. Cherish your relaxing sunsets and breezy weekends from the shade of your covered porch. Your blissful Owner’s Retreat presents an everyday escape from the outside world that includes a luxurious en suite bathroom and a large walk-in closet with separate shower & tub! The eat-in kitchen provides plenty of space for collaborative meal prep with separate zones for storage, prep, cooking and presentation. Your open-concept family and dining area presents the perfect space for daily life and special occasions. The downstairs guest bedroom and the upstairs junior bedrooms make it easy for everyone to get a good night’s rest. Livability refinements include a 2 car garage, 2 LIVING AREAS + MEDIA ROOM!
Contact an agent
Home facts
- Year built:2018
- Listing ID #:21091939
- Added:101 day(s) ago
- Updated:January 29, 2026 at 09:19 AM
Rooms and interior
- Bedrooms:4
- Total bathrooms:3
- Full bathrooms:3
- Living area:3,004 sq. ft.
Heating and cooling
- Cooling:Central Air, Electric, Zoned
- Heating:Central, Natural Gas, Zoned
Structure and exterior
- Roof:Composition
- Year built:2018
- Building area:3,004 sq. ft.
- Lot area:0.16 Acres
Schools
- High school:Bell
- Elementary school:Westhurst
Finances and disclosures
- Price:$649,990
- Price per sq. ft.:$216.37
New listings near 9216 Quarry Overlook Drive
- Open Sat, 1 to 3pmNew
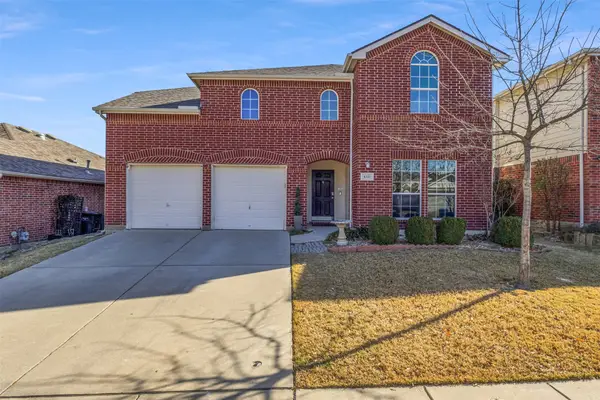 $429,000Active4 beds 3 baths2,845 sq. ft.
$429,000Active4 beds 3 baths2,845 sq. ft.4333 Highgate Road, Fort Worth, TX 76244
MLS# 21156787Listed by: KELLER WILLIAMS REALTY - New
 $280,000Active3 beds 2 baths1,557 sq. ft.
$280,000Active3 beds 2 baths1,557 sq. ft.9016 Adler Trail, Fort Worth, TX 76179
MLS# 21163303Listed by: MARK SPAIN REAL ESTATE - New
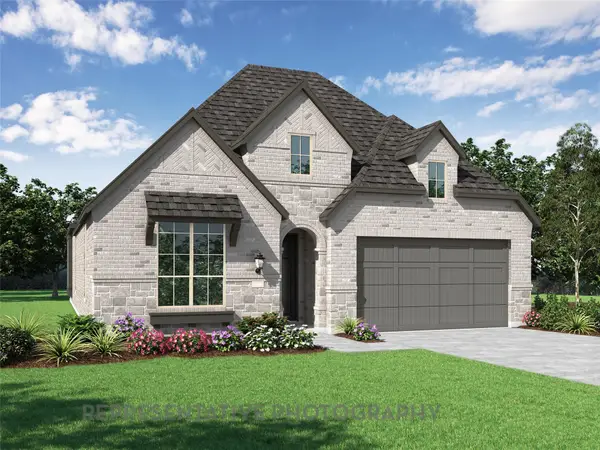 $554,180Active4 beds 3 baths2,337 sq. ft.
$554,180Active4 beds 3 baths2,337 sq. ft.7812 Switchwood Lane, Fort Worth, TX 76123
MLS# 21166508Listed by: HIGHLAND HOMES REALTY - New
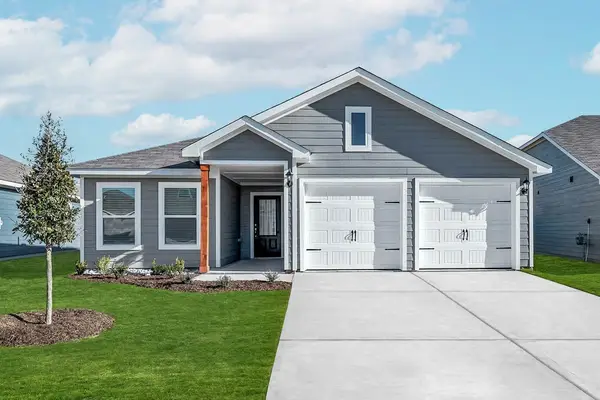 $315,900Active3 beds 2 baths1,316 sq. ft.
$315,900Active3 beds 2 baths1,316 sq. ft.1621 Harvester Drive, Fort Worth, TX 76140
MLS# 21166521Listed by: LGI HOMES - Open Sat, 12 to 2pmNew
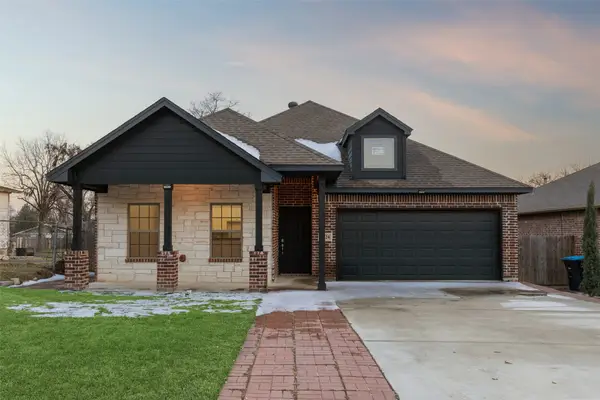 $310,000Active3 beds 2 baths1,564 sq. ft.
$310,000Active3 beds 2 baths1,564 sq. ft.4824 Sunshine Drive, Fort Worth, TX 76105
MLS# 21148524Listed by: REAL BROKER, LLC - New
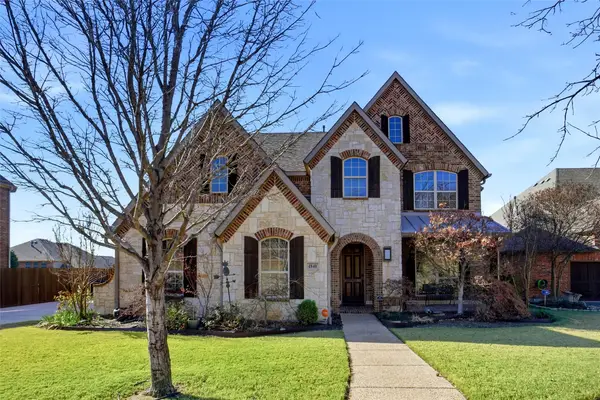 $750,000Active4 beds 4 baths4,108 sq. ft.
$750,000Active4 beds 4 baths4,108 sq. ft.4840 Exposition Way, Fort Worth, TX 76244
MLS# 21157935Listed by: KELLER WILLIAMS REALTY - New
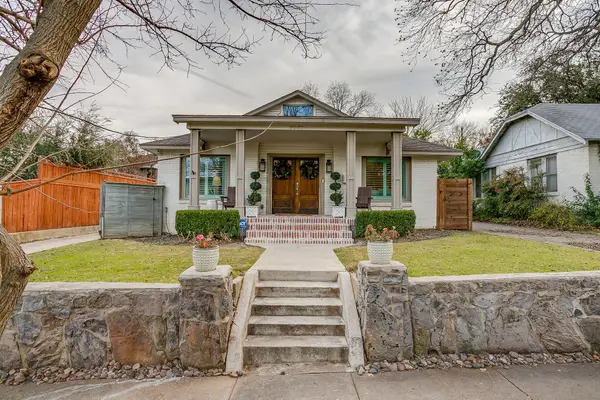 $799,000Active4 beds 3 baths2,158 sq. ft.
$799,000Active4 beds 3 baths2,158 sq. ft.3909 W 7th Street, Fort Worth, TX 76107
MLS# 21164650Listed by: COMPASS RE TEXAS, LLC - New
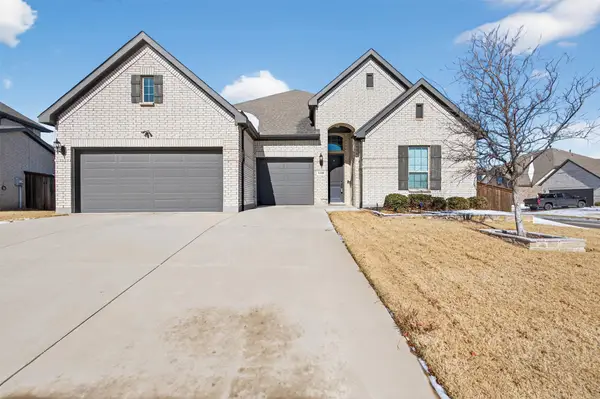 $529,000Active3 beds 3 baths2,924 sq. ft.
$529,000Active3 beds 3 baths2,924 sq. ft.1700 Hamlet Drive, Fort Worth, TX 76052
MLS# 21165576Listed by: CENTURY 21 JUDGE FITE CO. - New
 $558,900Active3 beds 3 baths2,889 sq. ft.
$558,900Active3 beds 3 baths2,889 sq. ft.3635 Crestline Road, Fort Worth, TX 76107
MLS# 21165584Listed by: BRIDGE RESIDENTIAL PROPERTY SE - New
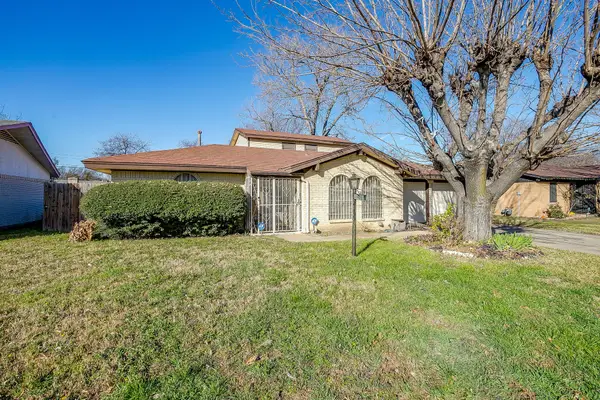 $169,000Active4 beds 2 baths2,198 sq. ft.
$169,000Active4 beds 2 baths2,198 sq. ft.3900 Raphael Street, Fort Worth, TX 76119
MLS# 21166362Listed by: NB ELITE REALTY

