929 Merion Drive, Fort Worth, TX 76028
Local realty services provided by:Better Homes and Gardens Real Estate Senter, REALTORS(R)
929 Merion Drive,Fort Worth, TX 76028
$450,000
- 4 Beds
- 2 Baths
- 2,338 sq. ft.
- Single family
- Active
Listed by:thurman schweitzer817-731-8466
Office:briggs freeman sotheby's int'l
MLS#:20790271
Source:GDAR
Price summary
- Price:$450,000
- Price per sq. ft.:$192.47
- Monthly HOA dues:$8.33
About this home
All fresh paint throughout and a newly refinished front door! This move-in-ready home offers the perfect blend of comfort, flexibility, and convenience—just minutes from the highly rated Southern Oaks Golf Course. Enjoy access to top-tier amenities including an 18-hole championship course, modern driving range, and tennis courts.
Ideal for both active retirees seeking a low-maintenance lifestyle near the greens and growing families needing room to spread out, this spacious home features three large bedrooms plus a dedicated office that can easily serve as a fourth bedroom. The open-concept living area is filled with natural light and showcases a floor-to-ceiling gas fireplace, rich wood flooring, and oversized windows that bring the outdoors in.
Host effortlessly in the formal dining room or enjoy everyday meals in the heart of the home—a gourmet kitchen equipped with a gas cooktop, pot filler, granite countertops, stainless steel appliances, and custom cabinetry with built-in upgrades like a pot-and-pan drawer. The oversized island with breakfast bar is ideal for casual dining, entertaining, or working from home.
Relax in the private primary suite with a spa-inspired ensuite bathroom, featuring dual vanities, a garden soaking tub, a walk-in shower with built-in seat and shelving, and elegant tile finishes. Outside, unwind on the covered patio overlooking a manageable backyard—perfect for morning coffee or weekend barbecues. Don't miss this beautifully updated home in a prime location—freshly painted, move-in ready, and designed to fit your lifestyle.
Contact an agent
Home facts
- Year built:2017
- Listing ID #:20790271
- Added:295 day(s) ago
- Updated:October 25, 2025 at 11:37 AM
Rooms and interior
- Bedrooms:4
- Total bathrooms:2
- Full bathrooms:2
- Living area:2,338 sq. ft.
Heating and cooling
- Cooling:Ceiling Fans, Central Air, Electric
- Heating:Electric, Fireplaces, Heat Pump
Structure and exterior
- Roof:Composition
- Year built:2017
- Building area:2,338 sq. ft.
- Lot area:0.16 Acres
Schools
- High school:Burleson
- Middle school:Kerr
- Elementary school:Bransom
Finances and disclosures
- Price:$450,000
- Price per sq. ft.:$192.47
- Tax amount:$12,368
New listings near 929 Merion Drive
- Open Sun, 2 to 4pmNew
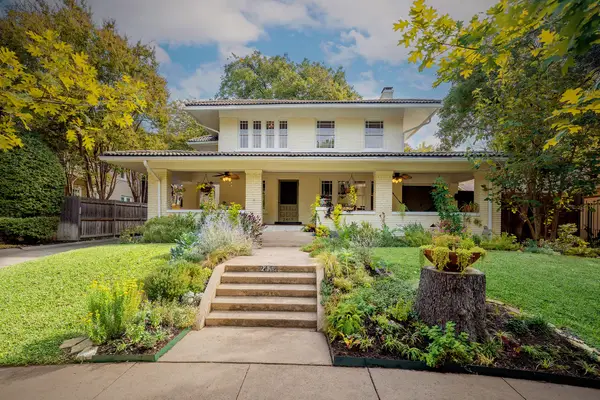 $1,125,000Active3 beds 3 baths3,021 sq. ft.
$1,125,000Active3 beds 3 baths3,021 sq. ft.2417 5th Avenue, Fort Worth, TX 76110
MLS# 21094189Listed by: LEAGUE REAL ESTATE - New
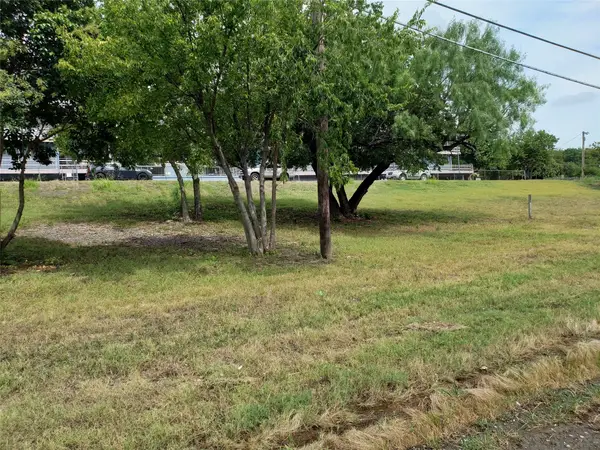 $450,000Active1.39 Acres
$450,000Active1.39 Acres2900 Jacksboro Highway, Fort Worth, TX 76114
MLS# 21096067Listed by: CENTURY 21 JUDGE FITE CO. - New
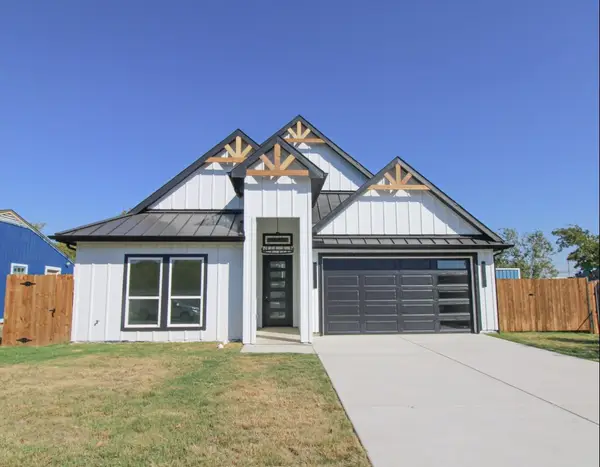 $380,000Active4 beds 2 baths1,846 sq. ft.
$380,000Active4 beds 2 baths1,846 sq. ft.2521 Bruce Street, Fort Worth, TX 76111
MLS# 21088922Listed by: LPT REALTY, LLC - New
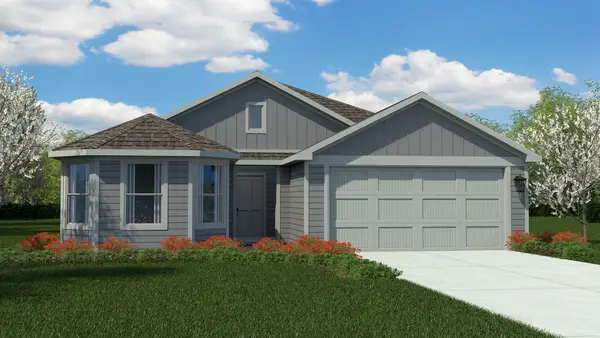 $308,685Active4 beds 2 baths1,765 sq. ft.
$308,685Active4 beds 2 baths1,765 sq. ft.1748 Gillens Avenue, Fort Worth, TX 76140
MLS# 21095048Listed by: CENTURY 21 MIKE BOWMAN, INC. - New
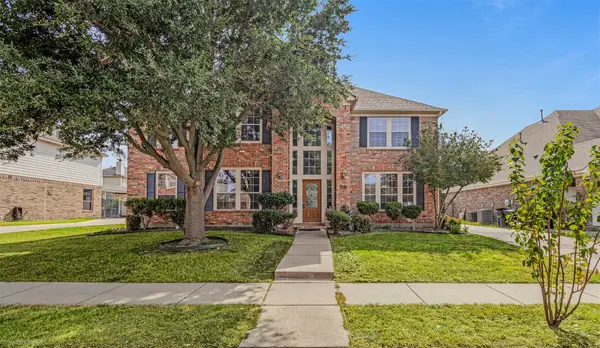 $399,900Active5 beds 4 baths3,695 sq. ft.
$399,900Active5 beds 4 baths3,695 sq. ft.4671 Pine Grove Lane, Fort Worth, TX 76123
MLS# 21095296Listed by: COLDWELL BANKER APEX, REALTORS - New
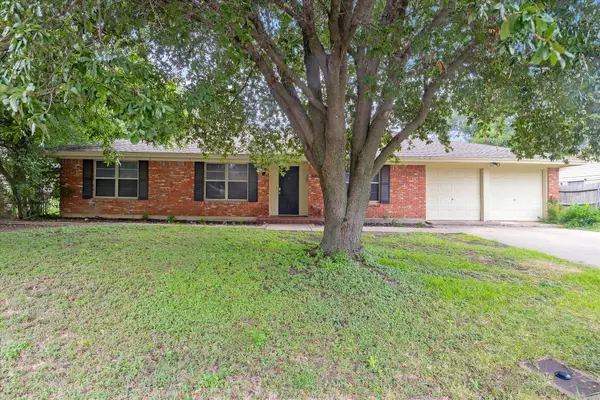 $250,000Active3 beds 2 baths1,953 sq. ft.
$250,000Active3 beds 2 baths1,953 sq. ft.5108 South Drive, Fort Worth, TX 76132
MLS# 21093469Listed by: EXP REALTY LLC - New
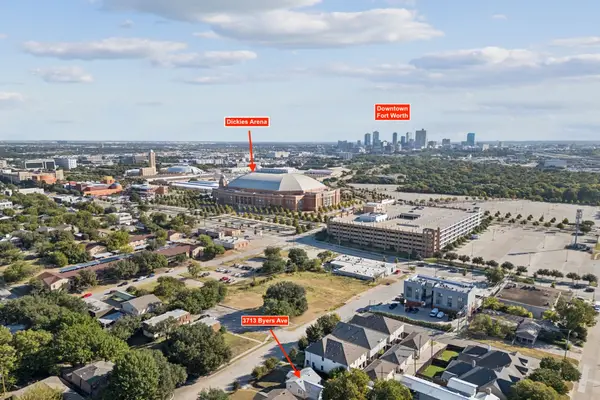 $315,000Active3 beds 1 baths918 sq. ft.
$315,000Active3 beds 1 baths918 sq. ft.3713 Byers Avenue, Fort Worth, TX 76107
MLS# 21092810Listed by: BRAY REAL ESTATE GROUP- DALLAS - New
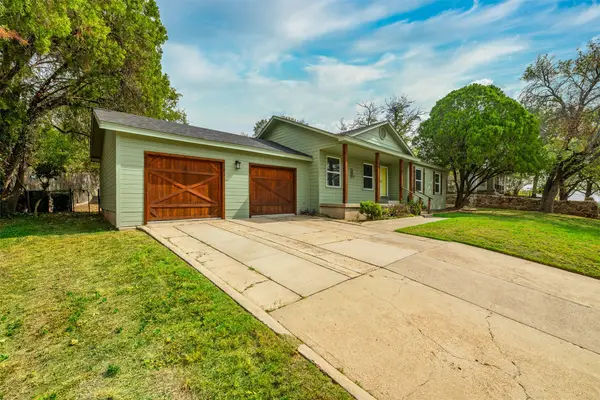 $345,000Active3 beds 2 baths1,500 sq. ft.
$345,000Active3 beds 2 baths1,500 sq. ft.1614 Glenwick Drive, Fort Worth, TX 76114
MLS# 21095298Listed by: UNITED REAL ESTATE DFW - New
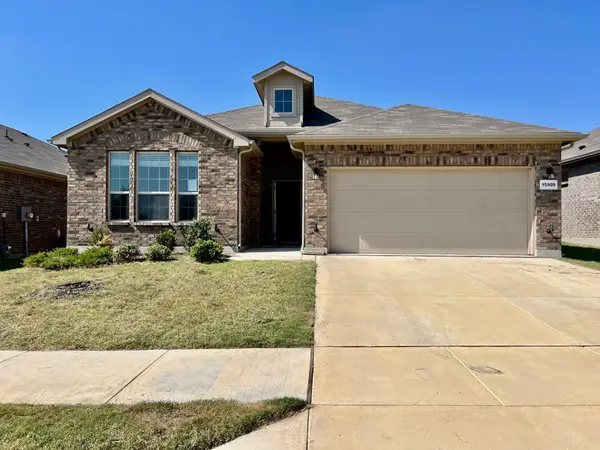 $370,000Active4 beds 2 baths2,185 sq. ft.
$370,000Active4 beds 2 baths2,185 sq. ft.15909 Bronte Lane, Justin, TX 76247
MLS# 21096008Listed by: CHRIS HINKLE REAL ESTATE - New
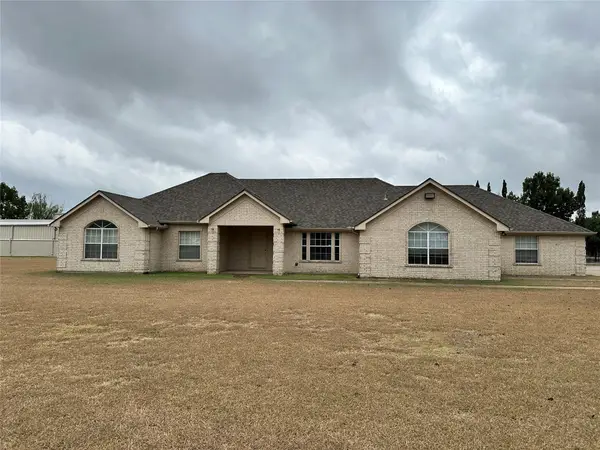 $450,000Active4 beds 3 baths3,025 sq. ft.
$450,000Active4 beds 3 baths3,025 sq. ft.8217 N Water Tower Road, Fort Worth, TX 76179
MLS# 21096046Listed by: KELLER WILLIAMS REALTY
