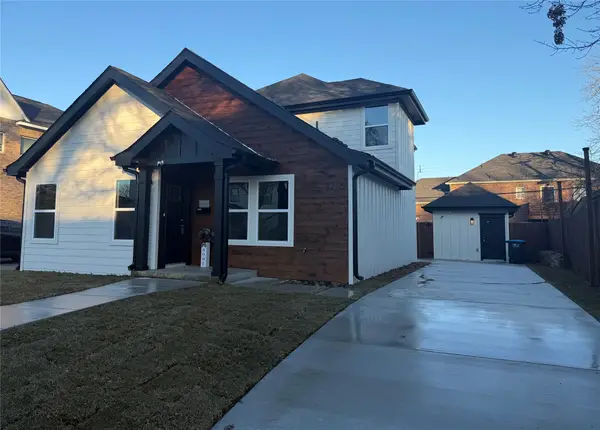9308 Lechner Road, Fort Worth, TX 76179
Local realty services provided by:Better Homes and Gardens Real Estate Lindsey Realty
Listed by: joseph berkes817-266-1355
Office: williams trew real estate
MLS#:21099149
Source:GDAR
Price summary
- Price:$6,950,000
- Price per sq. ft.:$1,404.32
About this home
Nestled behind private gates on an expansive 3-acre estate, this extraordinary lakefront residence showcases breathtaking panoramic views—directly across the water from the Boat Club. Designed for those who appreciate the finest in waterfront living, this home combines timeless architecture with stylish, thoughtful updates throughout. The main house offers five spacious bedrooms and four beautifully appointed bathrooms, each designed for comfort and privacy. The kitchen is a true showpiece—featuring bold designer cabinetry, high-end appliances, and stunning finishes that make it both functional and unforgettable. Multiple living and dining areas flow seamlessly, creating inviting spaces for both intimate gatherings and large-scale entertaining. Outside, tiered landscaping leads to a resort-style pool, covered lounge pavilion, and an enclosed boathouse equipped with three slips and garage doors—perfect for enjoying every season on the water. The casita adds flexibility with an additional bedroom and full bath, ideal for guests or extended stays. Every hour here hits different—from easy mornings on the lake to evenings that feel like vacation. With space to host family, friends, and unforgettable lakefront events, this is next-level living at its finest.
Contact an agent
Home facts
- Year built:1959
- Listing ID #:21099149
- Added:58 day(s) ago
- Updated:January 02, 2026 at 12:46 PM
Rooms and interior
- Bedrooms:5
- Total bathrooms:4
- Full bathrooms:4
- Living area:4,949 sq. ft.
Heating and cooling
- Cooling:Central Air, Electric
- Heating:Central, Electric
Structure and exterior
- Year built:1959
- Building area:4,949 sq. ft.
- Lot area:3.02 Acres
Schools
- High school:Boswell
- Middle school:Wayside
- Elementary school:Eagle Mountain
Utilities
- Water:Well
Finances and disclosures
- Price:$6,950,000
- Price per sq. ft.:$1,404.32
- Tax amount:$37,114
New listings near 9308 Lechner Road
- Open Sat, 1 to 3pmNew
 $1,050,000Active4 beds 5 baths3,594 sq. ft.
$1,050,000Active4 beds 5 baths3,594 sq. ft.2217 Winding Creek Circle, Fort Worth, TX 76008
MLS# 21139120Listed by: EXP REALTY - New
 $340,000Active4 beds 3 baths1,730 sq. ft.
$340,000Active4 beds 3 baths1,730 sq. ft.3210 Hampton Drive, Fort Worth, TX 76118
MLS# 21140985Listed by: KELLER WILLIAMS REALTY - New
 $240,000Active4 beds 1 baths1,218 sq. ft.
$240,000Active4 beds 1 baths1,218 sq. ft.7021 Newberry Court E, Fort Worth, TX 76120
MLS# 21142423Listed by: ELITE REAL ESTATE TEXAS - New
 $449,900Active4 beds 3 baths2,436 sq. ft.
$449,900Active4 beds 3 baths2,436 sq. ft.9140 Westwood Shores Drive, Fort Worth, TX 76179
MLS# 21138870Listed by: GRIFFITH REALTY GROUP - New
 $765,000Active5 beds 6 baths2,347 sq. ft.
$765,000Active5 beds 6 baths2,347 sq. ft.3205 Waits Avenue, Fort Worth, TX 76109
MLS# 21141988Listed by: BLACK TIE REAL ESTATE - New
 Listed by BHGRE$79,000Active1 beds 1 baths708 sq. ft.
Listed by BHGRE$79,000Active1 beds 1 baths708 sq. ft.5634 Boca Raton Boulevard #108, Fort Worth, TX 76112
MLS# 21139261Listed by: BETTER HOMES & GARDENS, WINANS - New
 $447,700Active2 beds 2 baths1,643 sq. ft.
$447,700Active2 beds 2 baths1,643 sq. ft.3211 Rosemeade Drive #1313, Fort Worth, TX 76116
MLS# 21141989Listed by: BHHS PREMIER PROPERTIES - New
 $195,000Active2 beds 3 baths1,056 sq. ft.
$195,000Active2 beds 3 baths1,056 sq. ft.9999 Boat Club Road #103, Fort Worth, TX 76179
MLS# 21131965Listed by: REAL BROKER, LLC - New
 $365,000Active3 beds 2 baths2,094 sq. ft.
$365,000Active3 beds 2 baths2,094 sq. ft.729 Red Elm Lane, Fort Worth, TX 76131
MLS# 21141503Listed by: POINT REALTY - Open Sun, 1 to 3pmNew
 $290,000Active3 beds 1 baths1,459 sq. ft.
$290,000Active3 beds 1 baths1,459 sq. ft.2325 Halbert Street, Fort Worth, TX 76112
MLS# 21133468Listed by: BRIGGS FREEMAN SOTHEBY'S INT'L
