9332 San Tejas Drive, Fort Worth, TX 76177
Local realty services provided by:Better Homes and Gardens Real Estate Lindsey Realty
Listed by:briani vasquez
Office:bentwood realty
MLS#:20920137
Source:GDAR
Price summary
- Price:$449,500
- Price per sq. ft.:$112.15
- Monthly HOA dues:$18.33
About this home
Welcome home! A beautifully maintained, spacious two-story home nestled in the sought-after Presidio Village neighborhood in Fort Worth. Offering 5 bedrooms, 3.5 bathrooms, and over 4,000 sq ft of living space.The open-concept floor plan features a large room that flows seamlessly into a chef’s kitchen complete with a center island, breakfast nook, and plenty of cabinetry. The primary suite is located on the main level for added privacy, featuring a luxurious en-suite bath and walk-in closet.
Upstairs, you’ll find four additional bedrooms, a generous game room, and an impressive media room complete with projector, screen, and surround sound—ideal for movie nights or hosting guests.
Additional highlights include:
Formal dining area and separate office.
Jack-and-Jill bathroom upstairs
Energy-efficient windows, ceiling fans, and modern lighting
2-car garage with double doors
Smart home wiring and security system
Low-maintenance backyard with covered patio
Located in Northwest ISD and just minutes from shopping, dining, and major highways, this home combines convenience with luxury.
Don’t miss your chance to own this incredible home—schedule your private showing today!
Contact an agent
Home facts
- Year built:2014
- Listing ID #:20920137
- Added:159 day(s) ago
- Updated:October 09, 2025 at 11:35 AM
Rooms and interior
- Bedrooms:5
- Total bathrooms:4
- Full bathrooms:3
- Half bathrooms:1
- Living area:4,008 sq. ft.
Heating and cooling
- Cooling:Electric
- Heating:Electric
Structure and exterior
- Year built:2014
- Building area:4,008 sq. ft.
- Lot area:0.13 Acres
Schools
- High school:Northwest
- Middle school:John M Tidwell
- Elementary school:Peterson
Finances and disclosures
- Price:$449,500
- Price per sq. ft.:$112.15
- Tax amount:$10,807
New listings near 9332 San Tejas Drive
- New
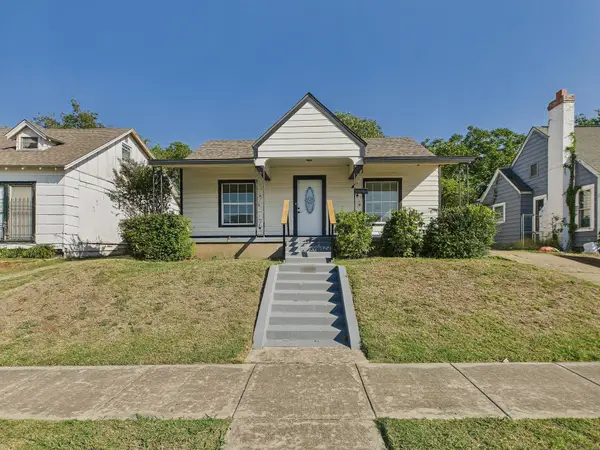 $180,000Active3 beds 1 baths1,166 sq. ft.
$180,000Active3 beds 1 baths1,166 sq. ft.1121 E Morningside Drive, Fort Worth, TX 76104
MLS# 21079022Listed by: KELLER WILLIAMS FRISCO STARS - New
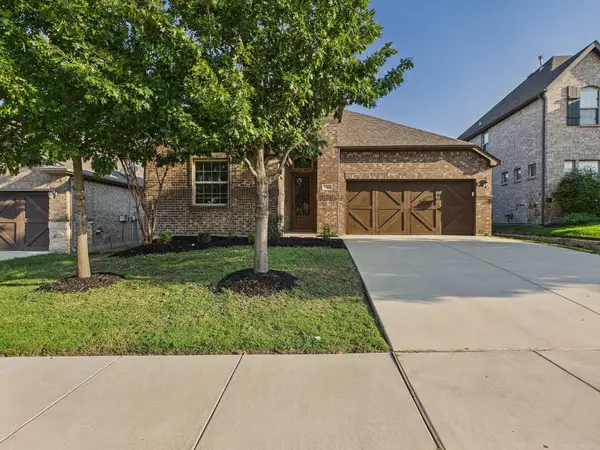 $328,000Active3 beds 2 baths1,906 sq. ft.
$328,000Active3 beds 2 baths1,906 sq. ft.5112 Stockwhip Drive, Fort Worth, TX 76036
MLS# 21079151Listed by: KELLER WILLIAMS FRISCO STARS - New
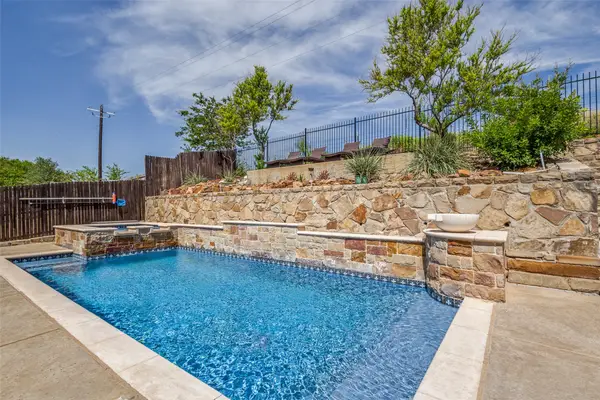 $630,000Active4 beds 4 baths3,271 sq. ft.
$630,000Active4 beds 4 baths3,271 sq. ft.15236 Mallard Creek Street, Fort Worth, TX 76262
MLS# 21082367Listed by: REAL BROKER, LLC - New
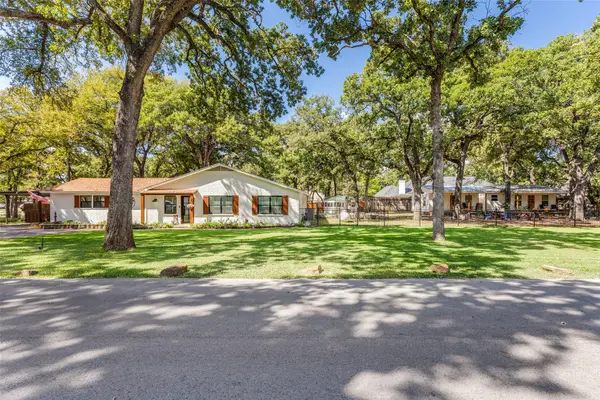 $750,000Active3 beds 2 baths2,523 sq. ft.
$750,000Active3 beds 2 baths2,523 sq. ft.11687 Randle Lane, Fort Worth, TX 76179
MLS# 21079536Listed by: CENTURY 21 MIKE BOWMAN, INC. - Open Sat, 12 to 2pmNew
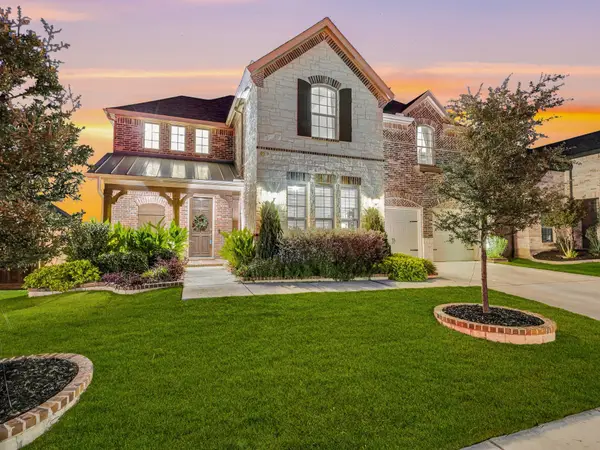 $625,000Active5 beds 6 baths3,882 sq. ft.
$625,000Active5 beds 6 baths3,882 sq. ft.412 Ambrose Street, Fort Worth, TX 76131
MLS# 21077553Listed by: FLORAVISTA REALTY, LLC - Open Sat, 2 to 4pmNew
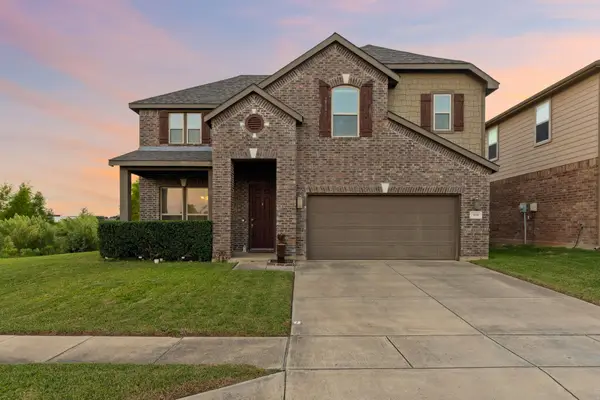 $425,000Active4 beds 3 baths2,826 sq. ft.
$425,000Active4 beds 3 baths2,826 sq. ft.5616 Rock Valley Drive, Fort Worth, TX 76244
MLS# 21082044Listed by: ROGERS HEALY AND ASSOCIATES - New
 $339,000Active3 beds 2 baths1,636 sq. ft.
$339,000Active3 beds 2 baths1,636 sq. ft.8812 Landergin Mesa Drive, Fort Worth, TX 76131
MLS# 21078879Listed by: REPEAT REALTY, LLC - New
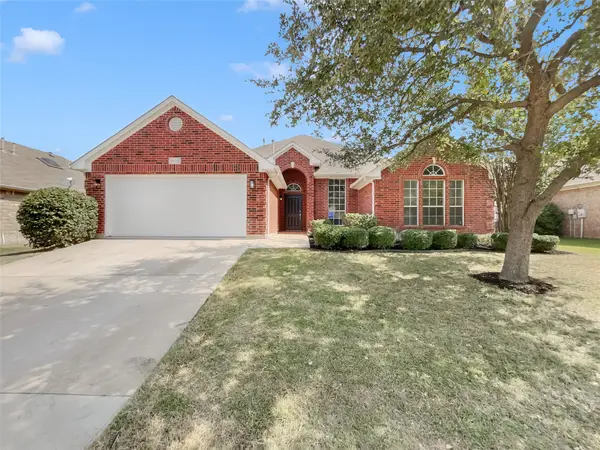 $375,000Active4 beds 2 baths2,240 sq. ft.
$375,000Active4 beds 2 baths2,240 sq. ft.8712 Trace Ridge Parkway, Fort Worth, TX 76244
MLS# 21081991Listed by: OPENDOOR BROKERAGE, LLC - New
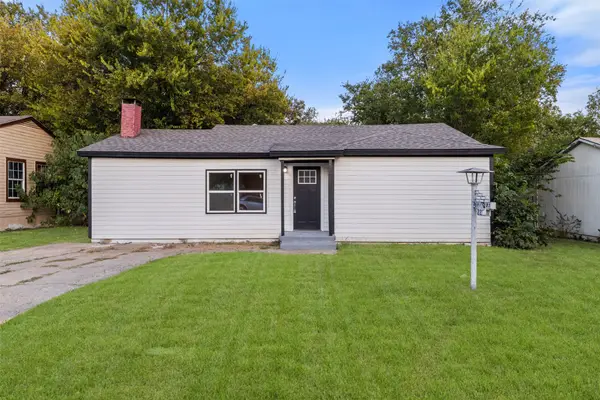 $225,000Active4 beds 2 baths1,424 sq. ft.
$225,000Active4 beds 2 baths1,424 sq. ft.2233 Eastover Avenue, Fort Worth, TX 76105
MLS# 21039834Listed by: ONEPLUS REALTY GROUP, LLC - New
 $380,000Active4 beds 3 baths2,268 sq. ft.
$380,000Active4 beds 3 baths2,268 sq. ft.1636 Hossler Trail, Fort Worth, TX 76052
MLS# 21072413Listed by: UNITED REAL ESTATE
