9404 Sundial Drive, Fort Worth, TX 76244
Local realty services provided by:Better Homes and Gardens Real Estate Senter, REALTORS(R)
Listed by:megan phelps817-999-2211
Office:phelps realty group, llc.
MLS#:21022154
Source:GDAR
Price summary
- Price:$325,000
- Price per sq. ft.:$169.71
- Monthly HOA dues:$16.67
About this home
Back on market, buyer could not qualify! Great value on this beautiful 4 bedroom, 2 bathroom home in a wonderful location just minutes to shopping, schools and entertainment. Per seller, updates include fresh paint and vinyl plank flooring in 2025, outdoor AC replacement in 2024, water heater and roof replaced in 2023. This home is completely move in ready and eagerly awaiting a new owner! The open floor plan makes entertaining a breeze, with the spacious kitchen overlooking the living room. The kitchen features a center island, an abundance of cabinetry and countertop space, and a refrigerator that will convey with the sale. Oversized pantry and laundry room. Located at the rear of the house, the primary suite is a relaxing retreat offering plenty of room for a king sized bed and a nicely appointed bath with combo garden tub and shower, linen storage and sink. The secondary bedrooms are split for privacy, and the front bedroom has a cute window seat perfect for cozying up with a book. The middle bedroom could function well as an office or play room with double doors. The backyard offers a covered porch and good sized yard. Community park and walking trails. Less than 5 minutes to HEB and the Alliance Town Center. You can't beat this location at this price point!
Contact an agent
Home facts
- Year built:2004
- Listing ID #:21022154
- Added:231 day(s) ago
- Updated:October 02, 2025 at 11:37 AM
Rooms and interior
- Bedrooms:4
- Total bathrooms:2
- Full bathrooms:2
- Living area:1,915 sq. ft.
Heating and cooling
- Cooling:Central Air, Electric
- Heating:Central, Electric
Structure and exterior
- Roof:Composition
- Year built:2004
- Building area:1,915 sq. ft.
- Lot area:0.14 Acres
Schools
- High school:Timber Creek
- Middle school:Timberview
- Elementary school:Perot
Finances and disclosures
- Price:$325,000
- Price per sq. ft.:$169.71
- Tax amount:$7,726
New listings near 9404 Sundial Drive
- New
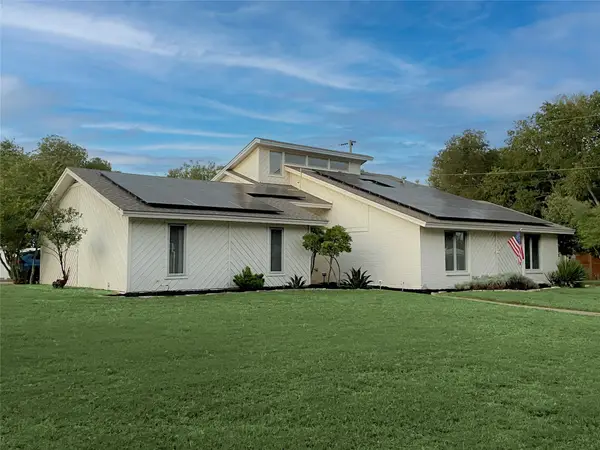 $494,900Active3 beds 3 baths2,246 sq. ft.
$494,900Active3 beds 3 baths2,246 sq. ft.5450 Starlight Drive N, Fort Worth, TX 76126
MLS# 21059274Listed by: JPAR - PLANO - New
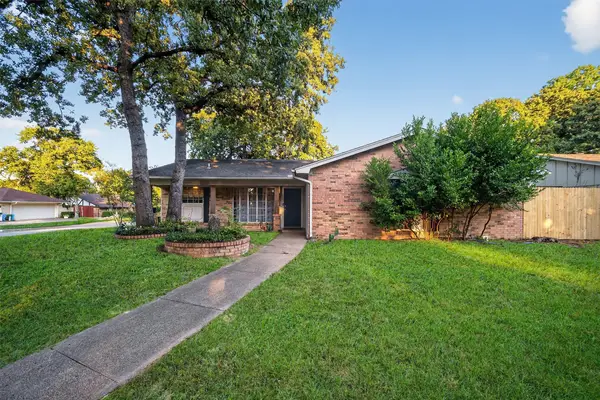 $290,000Active3 beds 2 baths1,650 sq. ft.
$290,000Active3 beds 2 baths1,650 sq. ft.2501 Warren Lane, Fort Worth, TX 76112
MLS# 21064573Listed by: RENDON REALTY, LLC - New
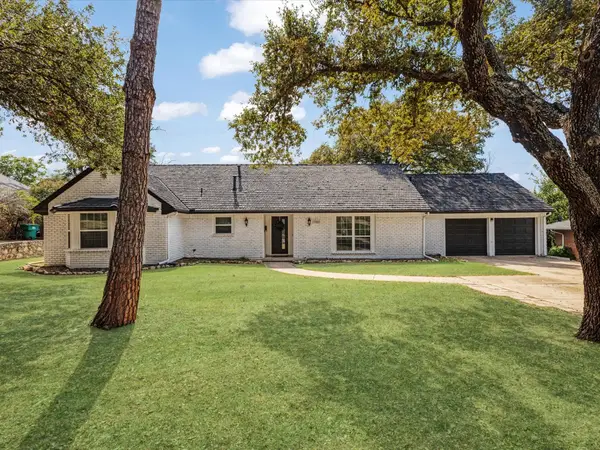 $374,500Active5 beds 2 baths2,256 sq. ft.
$374,500Active5 beds 2 baths2,256 sq. ft.3805 Kimberly Lane, Fort Worth, TX 76133
MLS# 21075310Listed by: RENDON REALTY, LLC - New
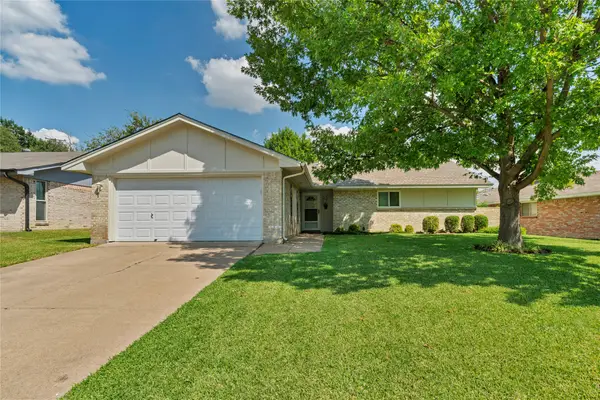 $260,000Active3 beds 2 baths1,482 sq. ft.
$260,000Active3 beds 2 baths1,482 sq. ft.3001 Elsinor Drive, Fort Worth, TX 76116
MLS# 21069462Listed by: RJ WILLIAMS & COMPANY RE - New
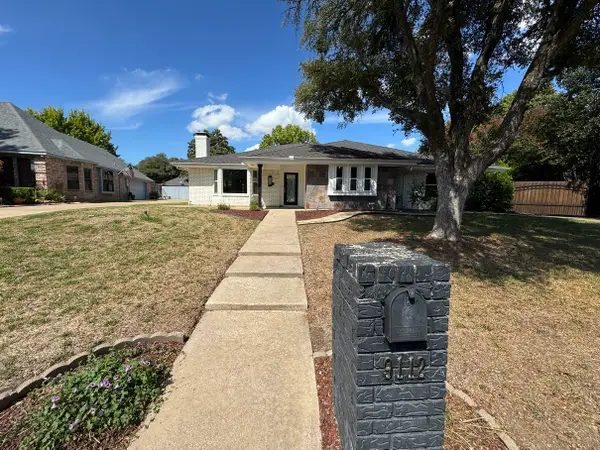 $382,000Active3 beds 3 baths2,788 sq. ft.
$382,000Active3 beds 3 baths2,788 sq. ft.9112 Westwood Shores Drive, Fort Worth, TX 76179
MLS# 21075514Listed by: SUSY SALDIVAR REAL ESTATE - New
 $270,000Active3 beds 2 baths1,820 sq. ft.
$270,000Active3 beds 2 baths1,820 sq. ft.4825 Barberry Drive, Fort Worth, TX 76133
MLS# 21075710Listed by: LPT REALTY - New
 $525,000Active4 beds 2 baths2,016 sq. ft.
$525,000Active4 beds 2 baths2,016 sq. ft.4416 Stonedale Road, Fort Worth, TX 76116
MLS# 21050643Listed by: COLDWELL BANKER REALTY - New
 $450,000Active2 beds 2 baths1,605 sq. ft.
$450,000Active2 beds 2 baths1,605 sq. ft.3465 Wellington Road, Fort Worth, TX 76116
MLS# 21073844Listed by: HELEN PAINTER GROUP, REALTORS - New
 $434,995Active4 beds 4 baths2,781 sq. ft.
$434,995Active4 beds 4 baths2,781 sq. ft.10861 Black Onyx Drive, Fort Worth, TX 76036
MLS# 21075454Listed by: CENTURY 21 MIKE BOWMAN, INC. - New
 $275,000Active3 beds 2 baths1,355 sq. ft.
$275,000Active3 beds 2 baths1,355 sq. ft.4213 Iris Avenue, Fort Worth, TX 76137
MLS# 21067685Listed by: LPT REALTY, LLC
