9428 Tierra Verde Drive, Fort Worth, TX 76177
Local realty services provided by:Better Homes and Gardens Real Estate Winans
Listed by:keilen white972-716-3865
Office:funk realty group, llc.
MLS#:21052187
Source:GDAR
Price summary
- Price:$349,000
- Price per sq. ft.:$224.29
- Monthly HOA dues:$12.5
About this home
Stylish One-Story Gem in NW Fort Worth – Prime Location & Modern Upgrades
It’s all about the LOCATION—and this beautifully maintained one-story home delivers. Nestled just minutes from Alliance Town Center, you’ll enjoy effortless access to shopping, dining, and entertainment. Located in the highly sought-after Northwest ISD, this property combines convenience, comfort, and curb appeal in one stunning package
Open-concept layout with a cozy fireplace and split floor plan, Eat-in kitchen featuring a spacious island that seats six.
Recent Renovations & New Features:
2-year-old roof and garage motor
1-year-old shower and upgraded AC components
Tuned water utility lines with a new pressure release valve
New water meter installed
Top-of-the-line windows and back door—energy-efficient and utility-saving
New sprinkler heads, lush grass, and cedar, mulch topsoil (a natural mosquito deterrent)
This home shows like a model and is truly move-in ready. Whether you're relaxing by the fireplace, entertaining in the spacious kitchen, or enjoying the beautifully landscaped yard, every detail has been thoughtfully updated for modern living.
Contact an agent
Home facts
- Year built:2011
- Listing ID #:21052187
- Added:1 day(s) ago
- Updated:September 10, 2025 at 09:49 PM
Rooms and interior
- Bedrooms:3
- Total bathrooms:2
- Full bathrooms:2
- Living area:1,556 sq. ft.
Heating and cooling
- Cooling:Ceiling Fans, Central Air, Electric, Heat Pump
- Heating:Central, Electric, Heat Pump
Structure and exterior
- Roof:Composition
- Year built:2011
- Building area:1,556 sq. ft.
- Lot area:0.13 Acres
Schools
- High school:Eaton
- Middle school:John M Tidwell
- Elementary school:Peterson
Finances and disclosures
- Price:$349,000
- Price per sq. ft.:$224.29
- Tax amount:$6,294
New listings near 9428 Tierra Verde Drive
- New
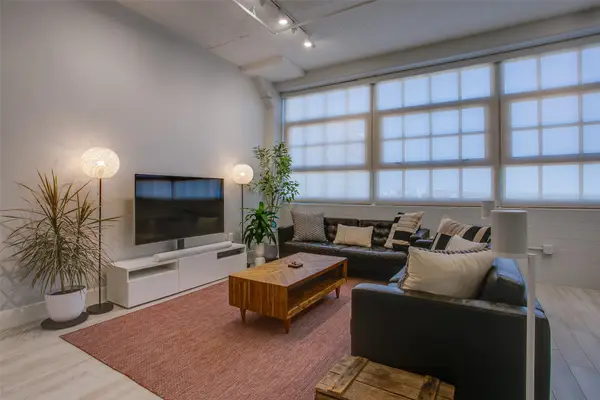 $509,000Active2 beds 2 baths1,546 sq. ft.
$509,000Active2 beds 2 baths1,546 sq. ft.2600 W 7th Street #2614, Fort Worth, TX 76107
MLS# 21043702Listed by: DAVE PERRY MILLER REAL ESTATE - New
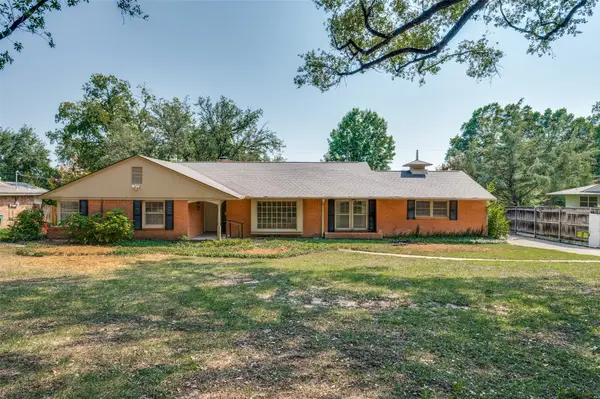 $479,900Active3 beds 3 baths2,245 sq. ft.
$479,900Active3 beds 3 baths2,245 sq. ft.3936 Floyd Drive, Fort Worth, TX 76116
MLS# 21056112Listed by: HENDON REAL ESTATE - New
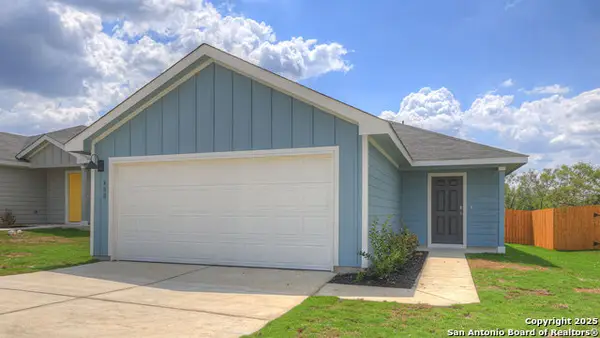 $247,995Active3 beds 2 baths1,280 sq. ft.
$247,995Active3 beds 2 baths1,280 sq. ft.400 Wild Goose Dr, Luling, TX 78648
MLS# 1906657Listed by: D.R. HORTON, AMERICA'S BUILDER - New
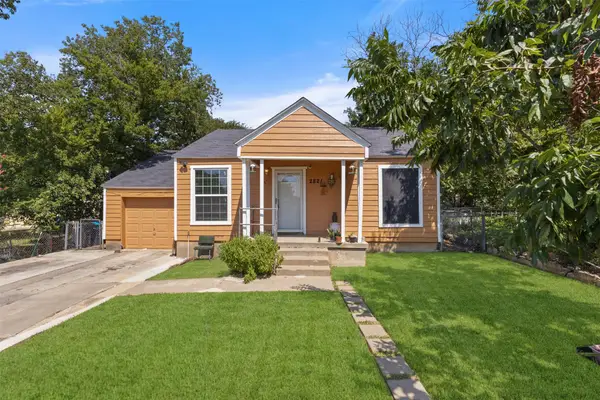 $215,000Active3 beds 2 baths1,296 sq. ft.
$215,000Active3 beds 2 baths1,296 sq. ft.2821 Burchill Road S, Fort Worth, TX 76105
MLS# 21011387Listed by: ONEPLUS REALTY GROUP, LLC - New
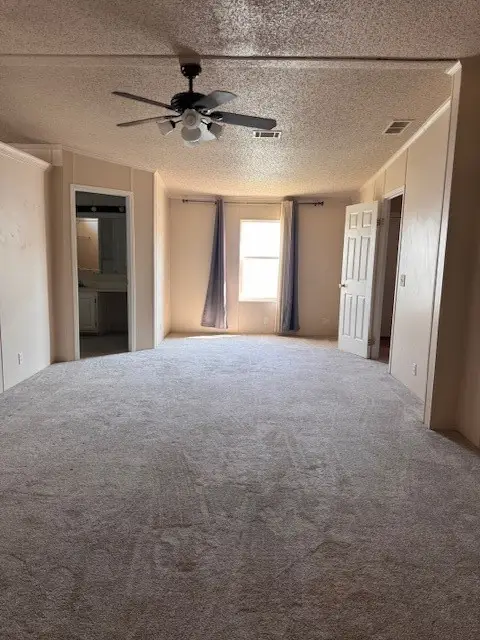 $80,000Active3 beds 2 baths2,016 sq. ft.
$80,000Active3 beds 2 baths2,016 sq. ft.11073 Peninsula Lane, Fort Worth, TX 76244
MLS# 21053515Listed by: REAL - New
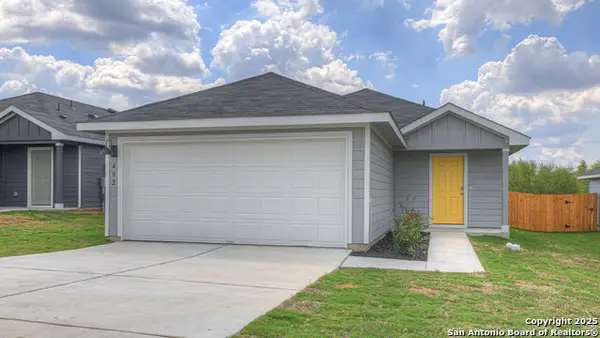 $232,990Active3 beds 2 baths1,156 sq. ft.
$232,990Active3 beds 2 baths1,156 sq. ft.402 Wild Goose Dr, Luling, TX 78648
MLS# 1906630Listed by: D.R. HORTON, AMERICA'S BUILDER - New
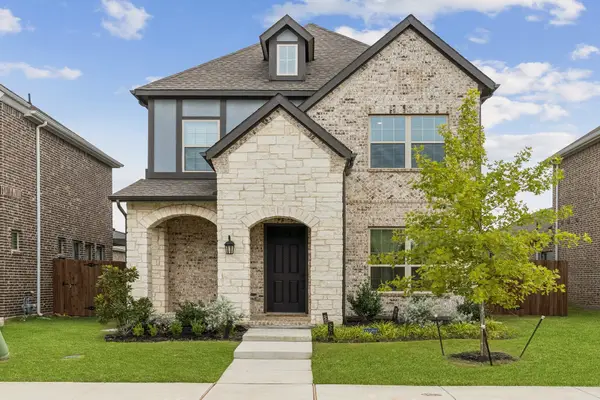 $468,000Active3 beds 3 baths1,911 sq. ft.
$468,000Active3 beds 3 baths1,911 sq. ft.9344 Trammel Davis Road, Fort Worth, TX 76118
MLS# 21043543Listed by: COLDWELL BANKER APEX, REALTORS - New
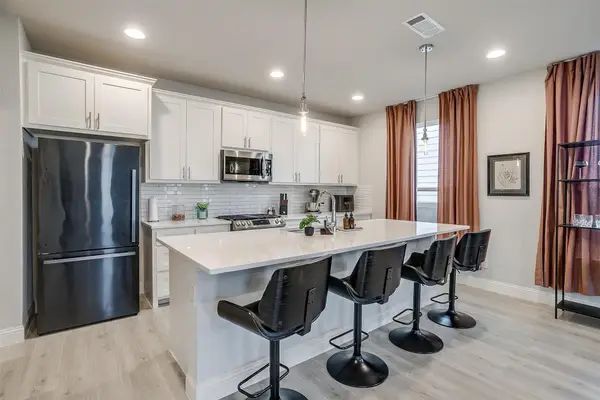 $300,000Active3 beds 4 baths1,697 sq. ft.
$300,000Active3 beds 4 baths1,697 sq. ft.3485 Vista Highlands Lane, Fort Worth, TX 76135
MLS# 21056584Listed by: LEAGUE REAL ESTATE - New
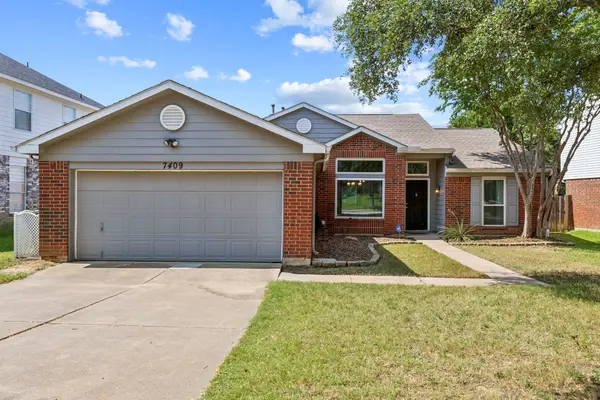 $319,900Active3 beds 2 baths1,660 sq. ft.
$319,900Active3 beds 2 baths1,660 sq. ft.7409 San Isabel Court, Fort Worth, TX 76137
MLS# 21051990Listed by: KELLER WILLIAMS REALTY-FM - New
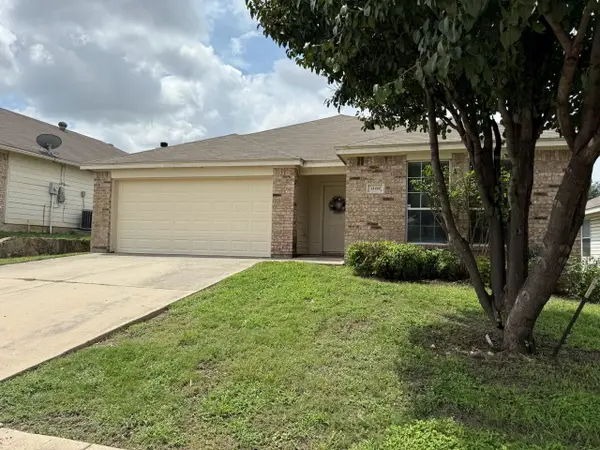 $289,000Active3 beds 2 baths1,734 sq. ft.
$289,000Active3 beds 2 baths1,734 sq. ft.14129 Esperanza Drive, Fort Worth, TX 76052
MLS# 21053093Listed by: PERSONAL ACQUISITION MGMT
