9449 Firedog Drive, Fort Worth, TX 76131
Local realty services provided by:Better Homes and Gardens Real Estate Lindsey Realty
Listed by: shanna scott917-359-6953
Office: williams trew real estate
MLS#:21026304
Source:GDAR
Price summary
- Price:$340,000
- Price per sq. ft.:$169.66
- Monthly HOA dues:$35
About this home
Modern 5-Bedroom Home Built in 2023 Spacious & Stylish Offering over 2,000 square feet of open-concept space, this home blends style, comfort, and functionality—perfect for growing families or anyone needing extra space. Inside, you’ll find a bright and airy floor plan with clean lines, high ceilings, and durable finishes throughout. The kitchen features granite countertops, quality appliances, and a large island that flows effortlessly into the living and dining areas—ideal for entertaining or everyday life. The primary suite offers a peaceful retreat with an en-suite bath, while four additional bedrooms provide flexibility for guests, a home office, or a hobby room. Covered patio space has been extended by the current owner creating an outdoor oasis in your oversized fully fenced backyard. Enjoy added privacy—no house directly behind you. Whether drinking your morning coffee on the patio or hosting a backyard barbecue, you’ll appreciate the peaceful, open feel of having no rear neighbors. Built with energy-efficient features and smarthome systems, this home offers the low-maintenance lifestyle today's buyers are looking for. Residents of this master-planned community have access to a 4.5 acre amenity center featuring a resort-style pool with 4 swim lanes, 2 water slides, a children's splash area, playground and softball field. Move-in ready and thoughtfully designed—this is the space you’ve been waiting for.
Contact an agent
Home facts
- Year built:2023
- Listing ID #:21026304
- Added:242 day(s) ago
- Updated:December 14, 2025 at 12:44 PM
Rooms and interior
- Bedrooms:5
- Total bathrooms:2
- Full bathrooms:2
- Living area:2,004 sq. ft.
Heating and cooling
- Cooling:Central Air
- Heating:Central
Structure and exterior
- Roof:Composition
- Year built:2023
- Building area:2,004 sq. ft.
- Lot area:0.17 Acres
Schools
- High school:Eagle Mountain
- Middle school:Prairie Vista
- Elementary school:Comanche Springs
Finances and disclosures
- Price:$340,000
- Price per sq. ft.:$169.66
- Tax amount:$8,277
New listings near 9449 Firedog Drive
- New
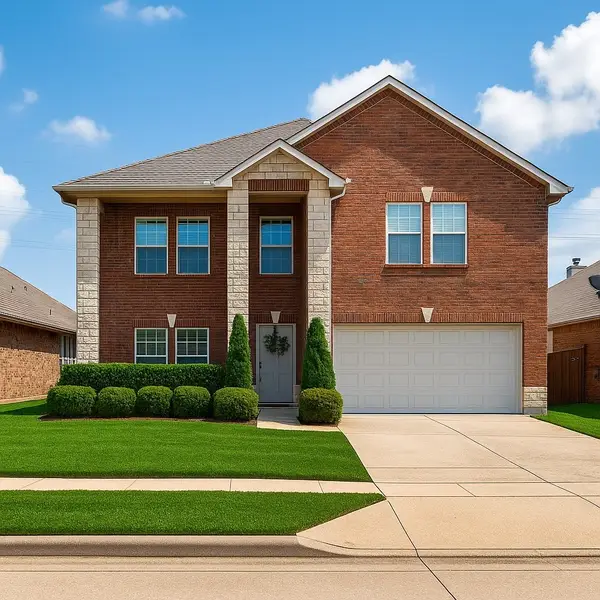 $445,000Active4 beds 3 baths2,907 sq. ft.
$445,000Active4 beds 3 baths2,907 sq. ft.12644 Mourning Dove Lane, Fort Worth, TX 76244
MLS# 21111915Listed by: COLDWELL BANKER REALTY - New
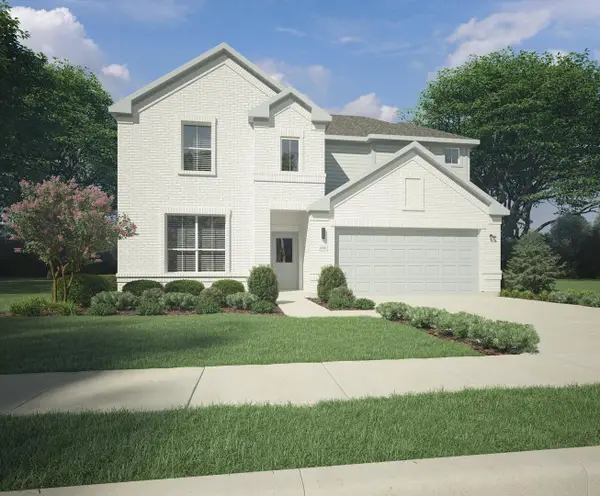 $414,990Active5 beds 4 baths2,968 sq. ft.
$414,990Active5 beds 4 baths2,968 sq. ft.9469 Wild West Way, Crowley, TX 76036
MLS# 21132105Listed by: HOMESUSA.COM - New
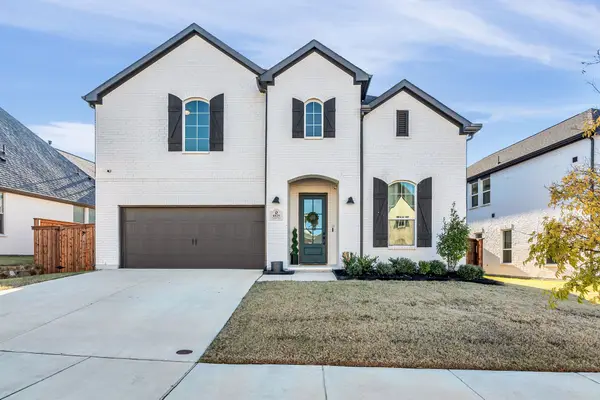 $599,000Active5 beds 4 baths3,614 sq. ft.
$599,000Active5 beds 4 baths3,614 sq. ft.6029 Foxwheel Way, Fort Worth, TX 76123
MLS# 21132352Listed by: UNITED REAL ESTATE DFW - New
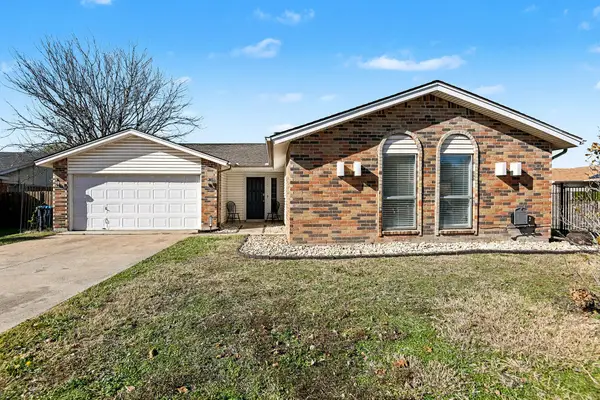 $299,000Active4 beds 2 baths1,838 sq. ft.
$299,000Active4 beds 2 baths1,838 sq. ft.6709 Sunnybank Drive, Fort Worth, TX 76137
MLS# 21120994Listed by: MARK SPAIN REAL ESTATE - New
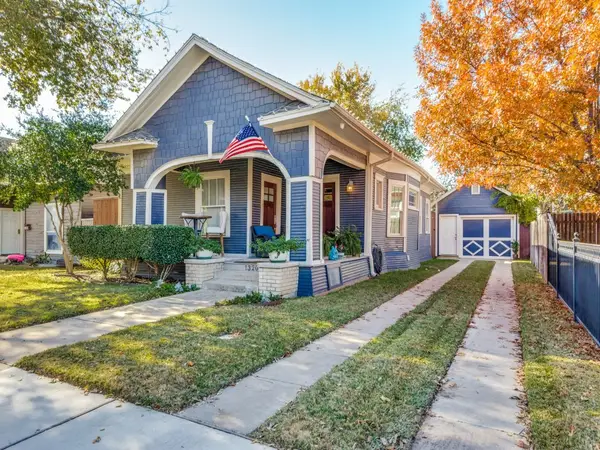 $450,000Active2 beds 2 baths1,300 sq. ft.
$450,000Active2 beds 2 baths1,300 sq. ft.1320 Alston Avenue, Fort Worth, TX 76104
MLS# 21128137Listed by: REAL ESTATE BY PAT GRAY - New
 $450,000Active2 beds 2 baths1,300 sq. ft.
$450,000Active2 beds 2 baths1,300 sq. ft.1320 Alston Avenue, Fort Worth, TX 76104
MLS# 21128137Listed by: REAL ESTATE BY PAT GRAY - New
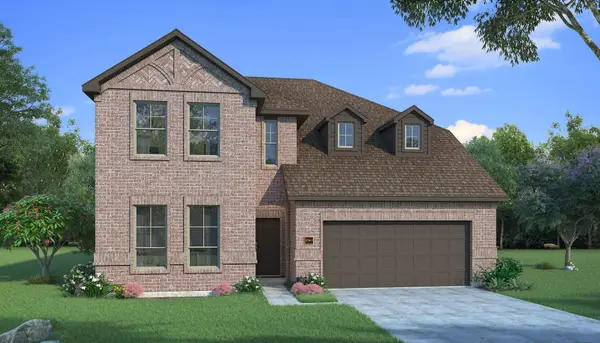 $486,948Active4 beds 3 baths2,765 sq. ft.
$486,948Active4 beds 3 baths2,765 sq. ft.7582 Wild Mint Trail, Prairie Ridge, TX 76084
MLS# 21132427Listed by: HOMESUSA.COM - New
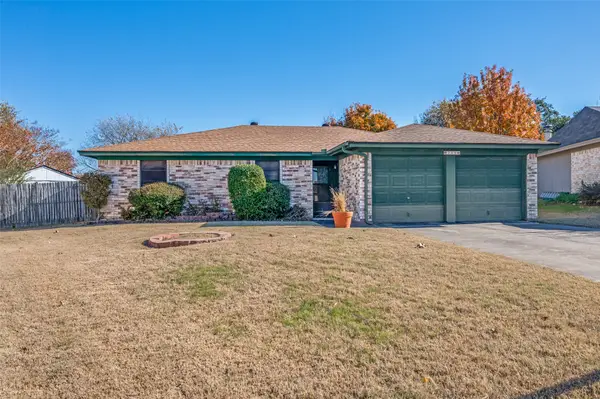 $247,900Active3 beds 2 baths1,265 sq. ft.
$247,900Active3 beds 2 baths1,265 sq. ft.755 Tumbleweed Court, Fort Worth, TX 76108
MLS# 21132358Listed by: REDLINE REALTY, LLC - New
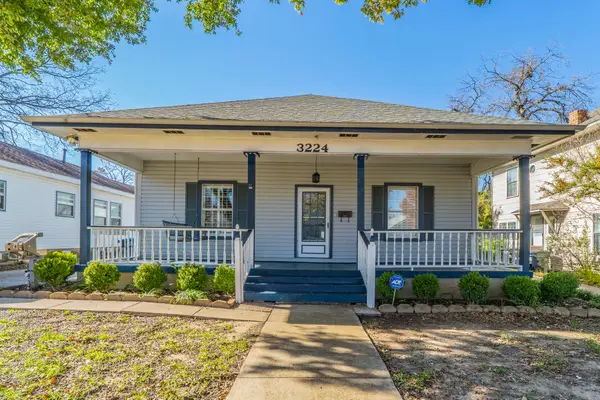 $280,000Active3 beds 2 baths1,974 sq. ft.
$280,000Active3 beds 2 baths1,974 sq. ft.3224 S Adams Street, Fort Worth, TX 76110
MLS# 21130503Listed by: REKONNECTION, LLC - New
 $485,000Active3 beds 2 baths1,840 sq. ft.
$485,000Active3 beds 2 baths1,840 sq. ft.15500 Pioneer Bluff Trail, Fort Worth, TX 76262
MLS# 21132281Listed by: HOMESMART
