9508 Capehart Road, Fort Worth, TX 76179
Local realty services provided by:Better Homes and Gardens Real Estate Senter, REALTORS(R)
Listed by: cammie ryan817-707-0977
Office: rafter b realty, llc.
MLS#:21064000
Source:GDAR
Price summary
- Price:$412,900
- Price per sq. ft.:$174.15
- Monthly HOA dues:$52.08
About this home
Motivated Seller!!!!! Bring your offers!! Welcome home to this beautiful Rosso floor plan that sits on a quaint culdesac street. Not only is this floor plan open and inviting but it also offers plenty of space with 4 bedrooms and 3 full baths, 2 of which are ensuite. The office could also be used as a second living room or gaming room. Gorgeous quartz counter tops in the kitchen, large island, lots of cabinets and nice walk in pantry. Bedrooms are nicely split for extra privacy. Home is equipped with a whole home battery back up system that will give you up to 48 hours of power should you lose electricity. Great covered back patio for entertaining or relaxing. Community swimming pool and park. Refrigerator, washer & dryer are negotiable. Conveniently located to shopping, schools and dining.
Contact an agent
Home facts
- Year built:2024
- Listing ID #:21064000
- Added:64 day(s) ago
- Updated:November 22, 2025 at 12:41 PM
Rooms and interior
- Bedrooms:4
- Total bathrooms:3
- Full bathrooms:3
- Living area:2,371 sq. ft.
Heating and cooling
- Cooling:Ceiling Fans, Central Air, Electric
- Heating:Central, Fireplaces
Structure and exterior
- Roof:Composition
- Year built:2024
- Building area:2,371 sq. ft.
- Lot area:0.17 Acres
Schools
- High school:Boswell
- Middle school:Wayside
- Elementary school:Elizabeth Lopez Hatley
Finances and disclosures
- Price:$412,900
- Price per sq. ft.:$174.15
- Tax amount:$1,176
New listings near 9508 Capehart Road
- New
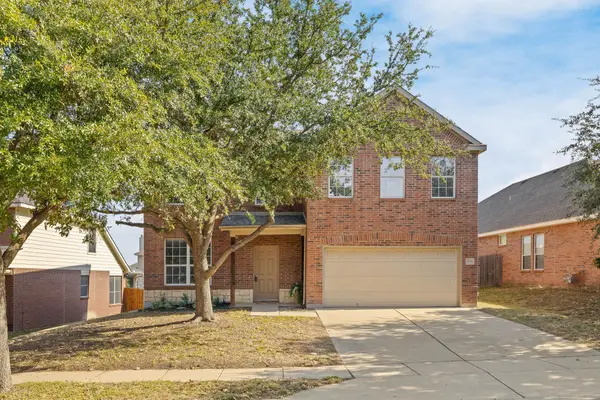 $315,000Active3 beds 3 baths2,310 sq. ft.
$315,000Active3 beds 3 baths2,310 sq. ft.1009 Terrace View Drive, Fort Worth, TX 76108
MLS# 21113777Listed by: KELLER WILLIAMS FORT WORTH - New
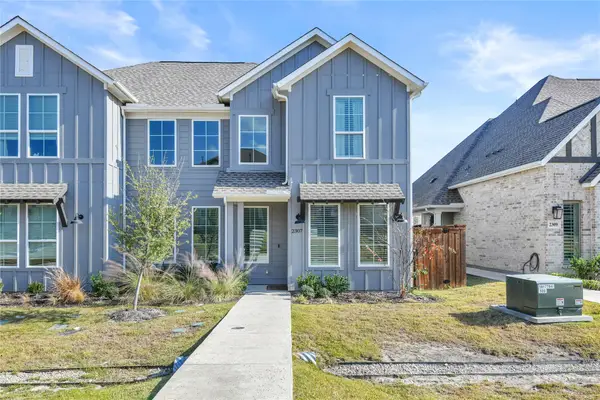 $429,300Active3 beds 4 baths2,409 sq. ft.
$429,300Active3 beds 4 baths2,409 sq. ft.2307 Offerande Drive, Fort Worth, TX 76008
MLS# 21111060Listed by: TEXAS LEGACY REALTY - New
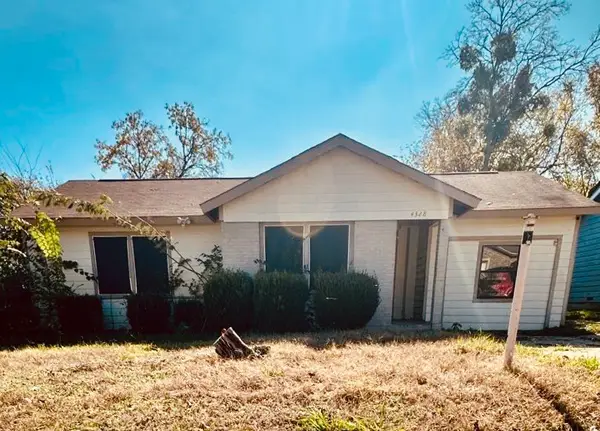 $125,000Active3 beds 1 baths828 sq. ft.
$125,000Active3 beds 1 baths828 sq. ft.4328 Strong Avenue, Fort Worth, TX 76105
MLS# 21118747Listed by: DELIA M GARCIA REALTY - New
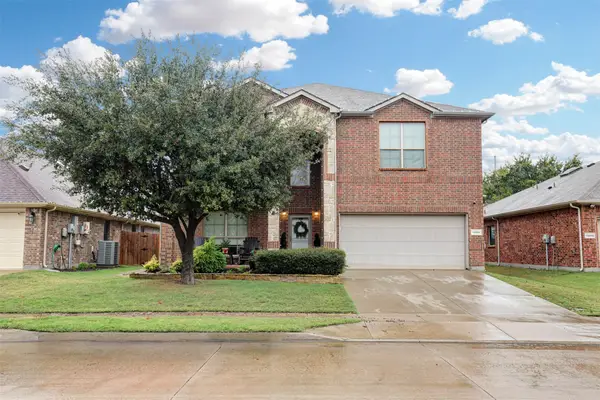 $440,000Active5 beds 3 baths2,949 sq. ft.
$440,000Active5 beds 3 baths2,949 sq. ft.13041 Sierra View Drive, Fort Worth, TX 76244
MLS# 21117862Listed by: THE PROPERTY SHOP - New
 $119,000Active4 beds 2 baths1,092 sq. ft.
$119,000Active4 beds 2 baths1,092 sq. ft.1217 High Street, Fort Worth, TX 76110
MLS# 21118702Listed by: REALTY RIGHT - New
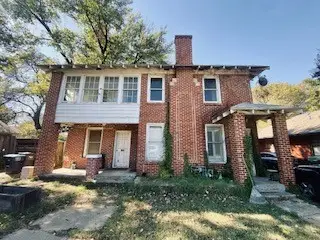 $355,000Active4 beds 2 baths2,864 sq. ft.
$355,000Active4 beds 2 baths2,864 sq. ft.1718 S Adams Street, Fort Worth, TX 76110
MLS# 21118729Listed by: COMPASS RE TEXAS, LLC - New
 $350,000Active3 beds 2 baths1,625 sq. ft.
$350,000Active3 beds 2 baths1,625 sq. ft.12740 Hannahsville Lane, Fort Worth, TX 76244
MLS# 21115717Listed by: GREAT2GRAND PROPERTIES, LLC - New
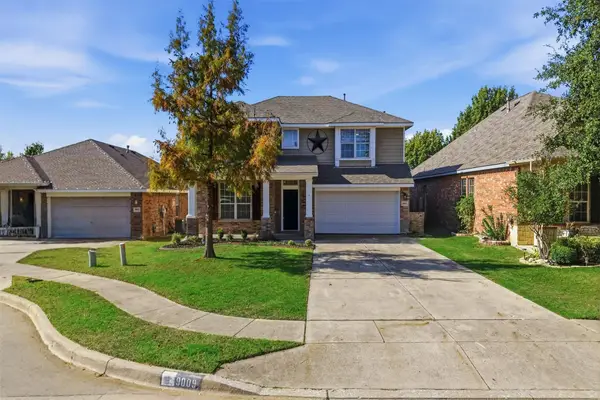 $380,000Active5 beds 4 baths2,939 sq. ft.
$380,000Active5 beds 4 baths2,939 sq. ft.9009 Trail Blazer Drive, Fort Worth, TX 76131
MLS# 21117836Listed by: POWERSTAR REALTY - Open Sun, 1am to 3pmNew
 $1,200,000Active4 beds 4 baths4,332 sq. ft.
$1,200,000Active4 beds 4 baths4,332 sq. ft.2341 Lofton Terrace, Fort Worth, TX 76109
MLS# 21118311Listed by: FORT WORTH FOCUSED REAL ESTATE - New
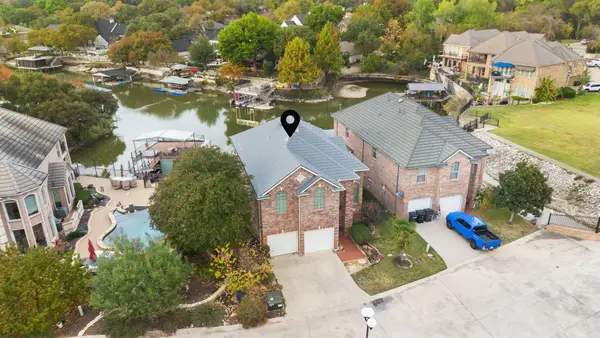 $750,000Active4 beds 3 baths2,294 sq. ft.
$750,000Active4 beds 3 baths2,294 sq. ft.8516 Sunset Cove Court, Fort Worth, TX 76179
MLS# 21118317Listed by: STEPHANIE KAHAN REAL ESTATE
