952 Alberta Spruce Road, Fort Worth, TX 76247
Local realty services provided by:Better Homes and Gardens Real Estate Rhodes Realty
952 Alberta Spruce Road,Fort Worth, TX 76247
$612,822
- 4 Beds
- 4 Baths
- 2,688 sq. ft.
- Single family
- Active
Upcoming open houses
- Sat, Sep 1310:30 am - 05:30 pm
- Sun, Sep 1412:30 pm - 05:30 pm
- Sat, Sep 2010:30 am - 05:30 pm
- Sun, Sep 2112:30 pm - 05:30 pm
- Sat, Sep 2710:30 am - 05:30 pm
- Sun, Sep 2812:30 pm - 05:30 pm
Listed by:dina verteramo888-524-3182
Office:dina verteramo
MLS#:21053907
Source:GDAR
Price summary
- Price:$612,822
- Price per sq. ft.:$227.98
- Monthly HOA dues:$137.5
About this home
Ask about builder promotions! Highland Homes, an A+ Texas home builder known for quality materials and workmanship and the best customer service in the business. This home is in the sought after Master-Planned Community of Wildflower Ranch, which features a lazy river with snack shack, resort style pool and amenity building, multiple playgrounds, miles of walking trails, dog park and onsite elementary school. Highly appointed, with vaulted ceilings, this well thought-out floorplan features primary and secondary bedroom down and two secondary bedrooms up as well as a study and game loft. An oversized pantry compliments the kitchen's stainless-steel appliances, quartz countertops, farmhouse sink and upgraded backsplash, Upstairs bedrooms are split with separate baths providing privacy and space for everyone. All flooring, carpet and tile are upgraded beautifully. Come experience the Highland Homes difference.
Contact an agent
Home facts
- Year built:2025
- Listing ID #:21053907
- Added:1 day(s) ago
- Updated:September 08, 2025 at 05:39 PM
Rooms and interior
- Bedrooms:4
- Total bathrooms:4
- Full bathrooms:4
- Living area:2,688 sq. ft.
Heating and cooling
- Cooling:Ceiling Fans, Central Air, Electric, Humidity Control, Zoned
- Heating:Central, Humidity Control, Natural Gas, Zoned
Structure and exterior
- Roof:Composition
- Year built:2025
- Building area:2,688 sq. ft.
- Lot area:0.14 Acres
Schools
- High school:Northwest
- Middle school:Chisholmtr
- Elementary school:Alan and Andra Perrin
Finances and disclosures
- Price:$612,822
- Price per sq. ft.:$227.98
New listings near 952 Alberta Spruce Road
- New
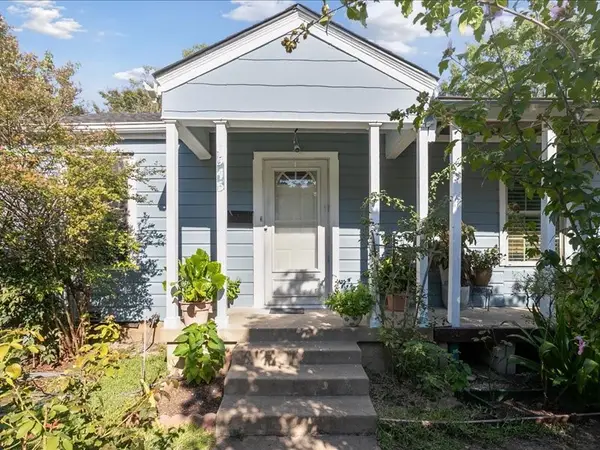 $190,000Active2 beds 1 baths1,160 sq. ft.
$190,000Active2 beds 1 baths1,160 sq. ft.3545 Ryan Avenue, Fort Worth, TX 76110
MLS# 21050365Listed by: CF REAL ESTATE FIRM - New
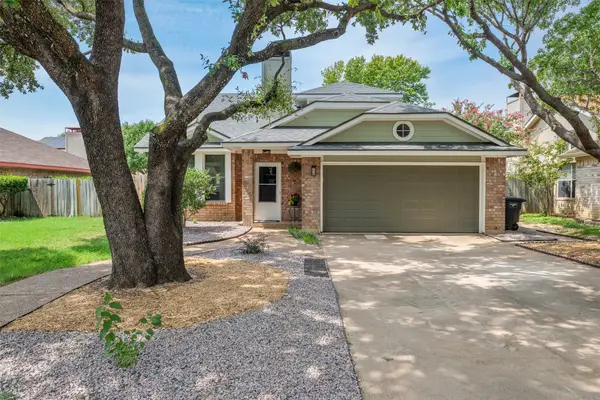 $285,000Active3 beds 2 baths1,469 sq. ft.
$285,000Active3 beds 2 baths1,469 sq. ft.6709 Black Wing Drive, Fort Worth, TX 76137
MLS# 21045927Listed by: FORT WORTH PROPERTY GROUP - New
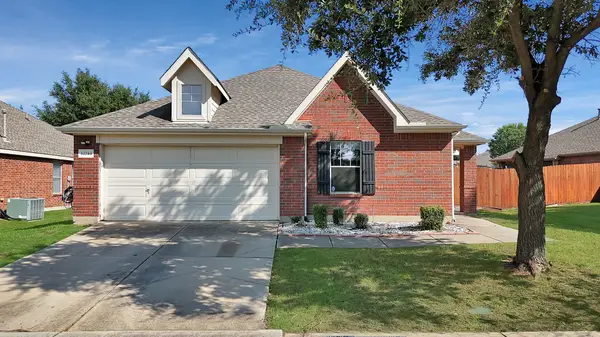 $295,000Active3 beds 2 baths1,924 sq. ft.
$295,000Active3 beds 2 baths1,924 sq. ft.13740 Village Vista Drive, Fort Worth, TX 76052
MLS# 21049042Listed by: FATHOM REALTY LLC - New
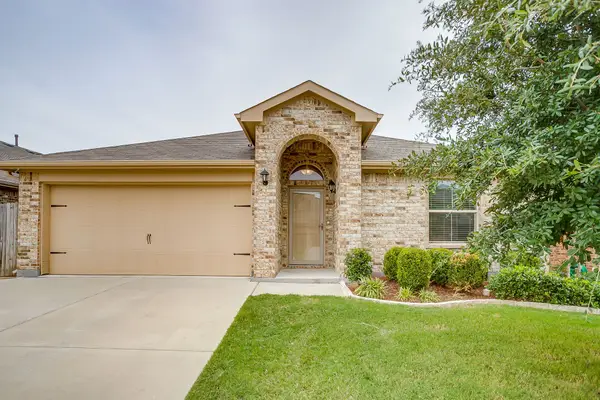 $270,000Active4 beds 2 baths1,584 sq. ft.
$270,000Active4 beds 2 baths1,584 sq. ft.8009 Crimea Lane, Fort Worth, TX 76123
MLS# 21053476Listed by: PINNACLE REALTY ADVISORS - New
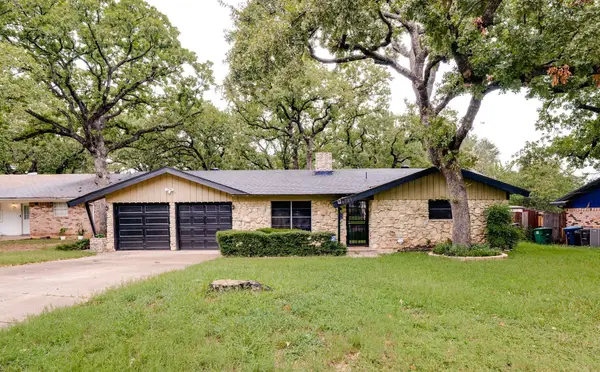 $225,000Active3 beds 2 baths1,478 sq. ft.
$225,000Active3 beds 2 baths1,478 sq. ft.6721 Yolanda Drive, Fort Worth, TX 76112
MLS# 21053842Listed by: REAL ESTATE REFORMATION - New
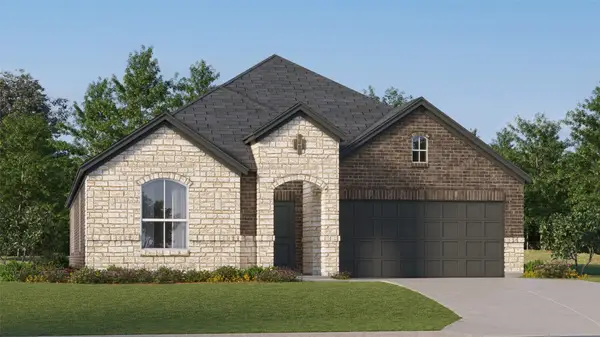 $366,499Active4 beds 2 baths2,062 sq. ft.
$366,499Active4 beds 2 baths2,062 sq. ft.9421 Suttonridge Drive, Fort Worth, TX 76179
MLS# 21054008Listed by: TURNER MANGUM,LLC - New
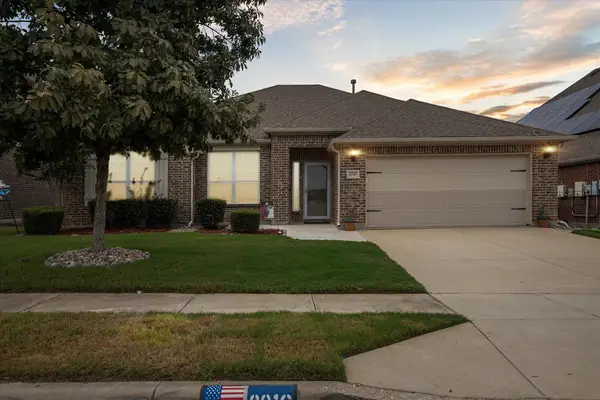 $449,000Active4 beds 3 baths2,552 sq. ft.
$449,000Active4 beds 3 baths2,552 sq. ft.2016 Speckle Drive, Fort Worth, TX 76131
MLS# 21051144Listed by: CENTURY 21 MIKE BOWMAN, INC. - New
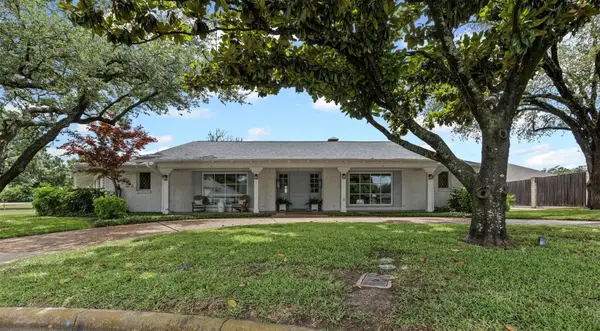 $1,039,000Active5 beds 4 baths4,679 sq. ft.
$1,039,000Active5 beds 4 baths4,679 sq. ft.6805 Benito Court, Fort Worth, TX 76126
MLS# 21052645Listed by: COMPASS RE TEXAS, LLC - New
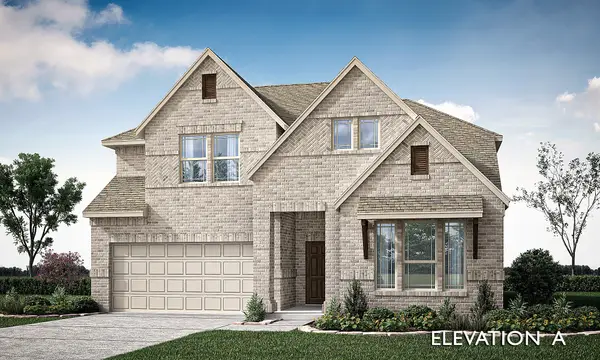 $552,903Active4 beds 3 baths2,595 sq. ft.
$552,903Active4 beds 3 baths2,595 sq. ft.833 Blue Fescue Road, Fort Worth, TX 76247
MLS# 21053839Listed by: VISIONS REALTY & INVESTMENTS
