9553 Bella Terra Drive, Fort Worth, TX 76126
Local realty services provided by:Better Homes and Gardens Real Estate Edwards & Associates
Listed by: michael hershenberg, ricardo valderrama817-657-2470
Office: real broker, llc.
MLS#:21098110
Source:GDAR
Price summary
- Price:$6,000,000
- Price per sq. ft.:$309.93
- Monthly HOA dues:$166.67
About this home
AUCTION BIDDING NOW OPEN: Bidding ends December 18. Previously listed at $11.75M. Current high bid $6M. Showings available please reach out to Concierge Auctions to schedule. A commanding architectural masterpiece crowns an exclusive hilltop position within Montserrat, one of West Fort Worth's most prestigious enclaves. This remarkable castle estate spans over two acres of meticulously landscaped grounds, offering an unparalleled lifestyle of grandeur and resort-caliber amenities. Separate guest quarters with 4,734 SF offer complete privacy for guests. Indoor and outdoor pools, private pond, professional sports court, and dedicated guest quarters with a studio to create endless entertainment possibilities. Multiple living spaces flow throughout seven thoughtfully designed bedroom suites, each complemented by spa-inspired baths and custom finishes. The wine room, private theater, custom-designed gymnasium, and owner's suite with a private office above with your own elevator from the primary suite demonstrate extraordinary attention to sophisticated living. This is more than a residence, it's a J. Lambert Custom Home previously owned and built by the owner of the Texas Rangers!
Contact an agent
Home facts
- Year built:2006
- Listing ID #:21098110
- Added:43 day(s) ago
- Updated:December 22, 2025 at 01:01 PM
Rooms and interior
- Bedrooms:7
- Total bathrooms:18
- Full bathrooms:13
- Half bathrooms:5
- Living area:19,359 sq. ft.
Heating and cooling
- Cooling:Ceiling Fans, Central Air, Electric
- Heating:Central, Fireplaces, Natural Gas
Structure and exterior
- Roof:Tile
- Year built:2006
- Building area:19,359 sq. ft.
- Lot area:2.12 Acres
Schools
- High school:Westn Hill
- Middle school:Leonard
- Elementary school:Waverlypar
Finances and disclosures
- Price:$6,000,000
- Price per sq. ft.:$309.93
- Tax amount:$70,866
New listings near 9553 Bella Terra Drive
- New
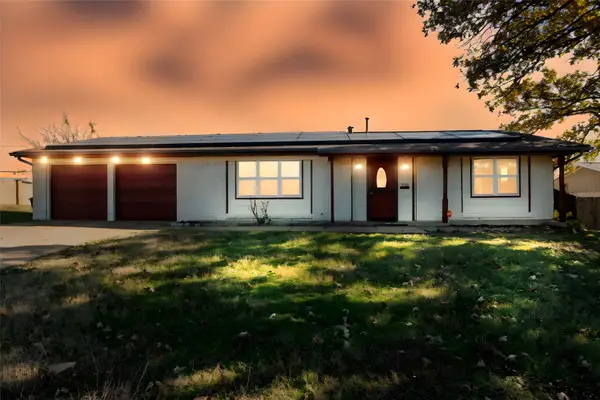 $265,000Active4 beds 3 baths1,525 sq. ft.
$265,000Active4 beds 3 baths1,525 sq. ft.5405 Lubbock Avenue, Fort Worth, TX 76133
MLS# 21131435Listed by: COLDWELL BANKER REALTY - New
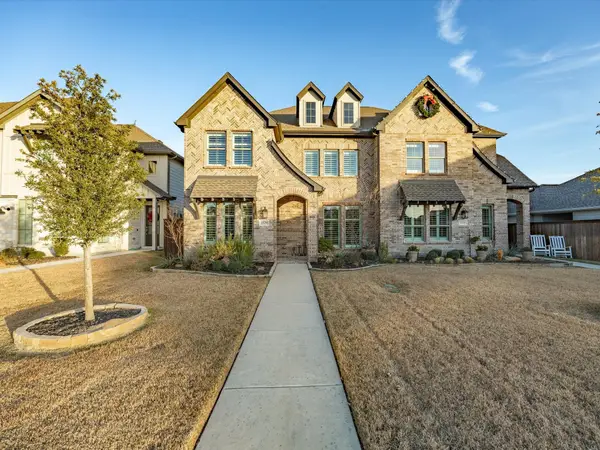 $485,000Active3 beds 3 baths2,213 sq. ft.
$485,000Active3 beds 3 baths2,213 sq. ft.2129 Domingo Drive, Fort Worth, TX 76008
MLS# 21136160Listed by: WILLIAMS TREW REAL ESTATE - New
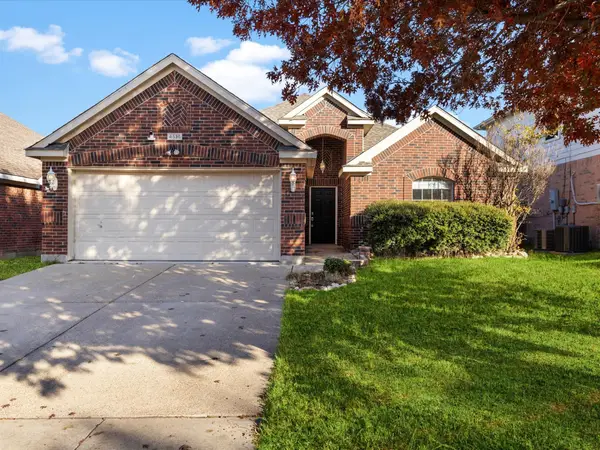 $290,000Active4 beds 2 baths1,736 sq. ft.
$290,000Active4 beds 2 baths1,736 sq. ft.4516 Lodestone Lane, Fort Worth, TX 76123
MLS# 21136828Listed by: REAL BROKER, LLC - New
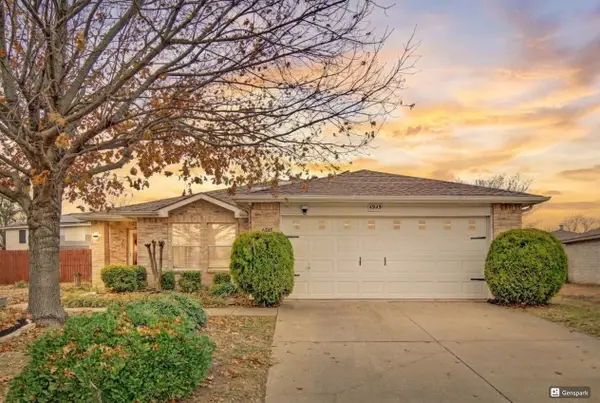 $265,000Active3 beds 2 baths1,518 sq. ft.
$265,000Active3 beds 2 baths1,518 sq. ft.4245 Gray Fox Drive, Fort Worth, TX 76123
MLS# 21136688Listed by: TEXAS SIGNATURE REALTY - New
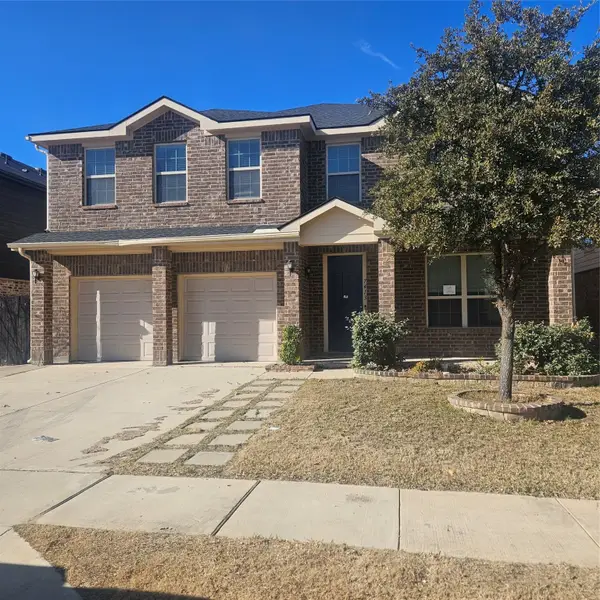 $350,000Active5 beds 4 baths3,900 sq. ft.
$350,000Active5 beds 4 baths3,900 sq. ft.7413 Lake Vista Way, Fort Worth, TX 76179
MLS# 21136682Listed by: PREFERRED PROPERTIES - New
 $308,878Active4 beds 2 baths1,891 sq. ft.
$308,878Active4 beds 2 baths1,891 sq. ft.10981 Hawks Landing Road, Fort Worth, TX 76052
MLS# 21136684Listed by: CENTURY 21 MIKE BOWMAN, INC. - New
 $605,000Active5 beds 4 baths3,117 sq. ft.
$605,000Active5 beds 4 baths3,117 sq. ft.13845 Marys Ridge Road, Fort Worth, TX 76008
MLS# 21136649Listed by: BHHS PREMIER PROPERTIES - New
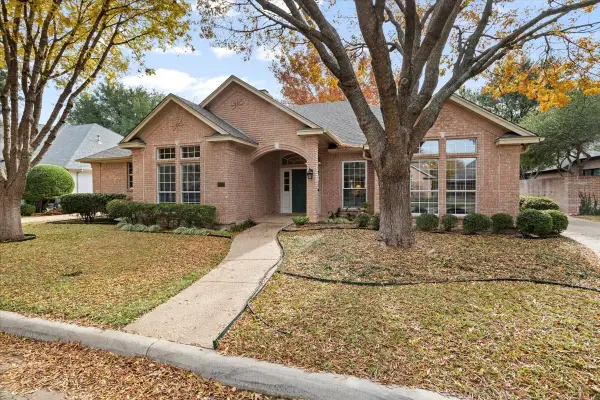 $823,000Active3 beds 3 baths2,554 sq. ft.
$823,000Active3 beds 3 baths2,554 sq. ft.2833 Manorwood Trail, Fort Worth, TX 76109
MLS# 21135832Listed by: BAINBRIDGE REALTY GROUP, LLC - New
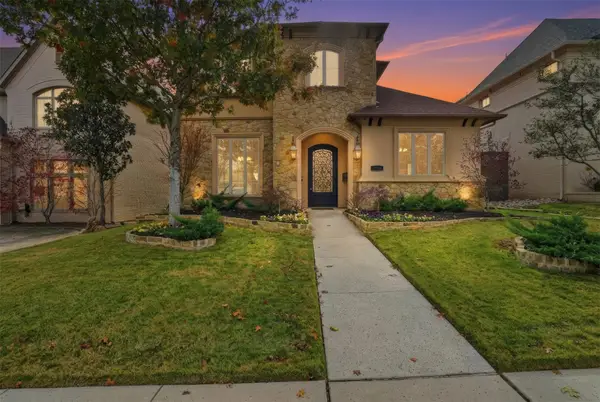 $1,200,000Active4 beds 4 baths3,909 sq. ft.
$1,200,000Active4 beds 4 baths3,909 sq. ft.3725 W 5th Street, Fort Worth, TX 76107
MLS# 21136611Listed by: BHHS PREMIER PROPERTIES - New
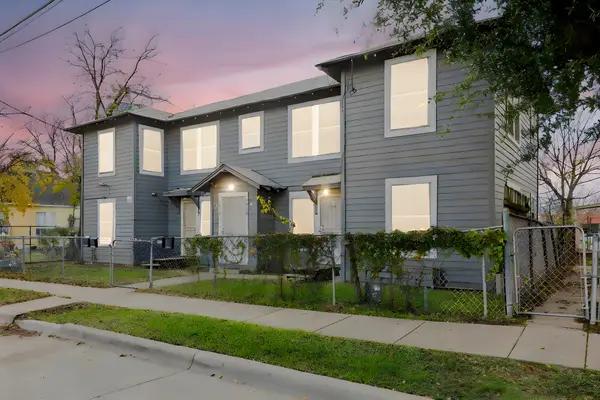 $499,900Active4 beds 4 baths2,640 sq. ft.
$499,900Active4 beds 4 baths2,640 sq. ft.1906 Grainger Street, Fort Worth, TX 76110
MLS# 21134550Listed by: VIVO REALTY
