956 Mosaic Drive, Fort Worth, TX 76179
Local realty services provided by:Better Homes and Gardens Real Estate Winans
Listed by:sara drehobl817-523-9113
Office:league real estate
MLS#:21024102
Source:GDAR
Price summary
- Price:$349,000
- Price per sq. ft.:$117.95
- Monthly HOA dues:$29.67
About this home
Welcome to 956 Mosaic Drive, a spacious and well-maintained home in a prime Fort Worth location with easy access to major highways and top-rated schools. The smart layout features the primary suite privately tucked away downstairs, while all secondary bedrooms and a large flex space are upstairs, perfect for a game room, home office, or movie night hangout. Downstairs, wood-look ceramic tile flows throughout all the main living areas, combining durability with style, and the open-concept kitchen offers ample cabinetry and great natural light. Recent upgrades include a full HVAC system replacement in 2019, energy-efficient Low-E double-pane windows installed in 2021, and fresh interior paint throughout. Out back, enjoy a low-maintenance yard with no direct rear neighbors, two charming peach trees, and a patio that’s just waiting for summer evenings and backyard gatherings. With excellent curb appeal, thoughtful updates, and a layout that truly works, this home is move-in ready and a sweet find in Northwest Fort Worth.
Contact an agent
Home facts
- Year built:2006
- Listing ID #:21024102
- Added:63 day(s) ago
- Updated:October 09, 2025 at 11:47 AM
Rooms and interior
- Bedrooms:4
- Total bathrooms:3
- Full bathrooms:2
- Half bathrooms:1
- Living area:2,959 sq. ft.
Heating and cooling
- Cooling:Ceiling Fans, Central Air, Electric
- Heating:Central, Electric
Structure and exterior
- Roof:Composition
- Year built:2006
- Building area:2,959 sq. ft.
- Lot area:0.14 Acres
Schools
- High school:Chisholm Trail
- Middle school:Marine Creek
- Elementary school:Remingtnpt
Finances and disclosures
- Price:$349,000
- Price per sq. ft.:$117.95
- Tax amount:$7,859
New listings near 956 Mosaic Drive
- New
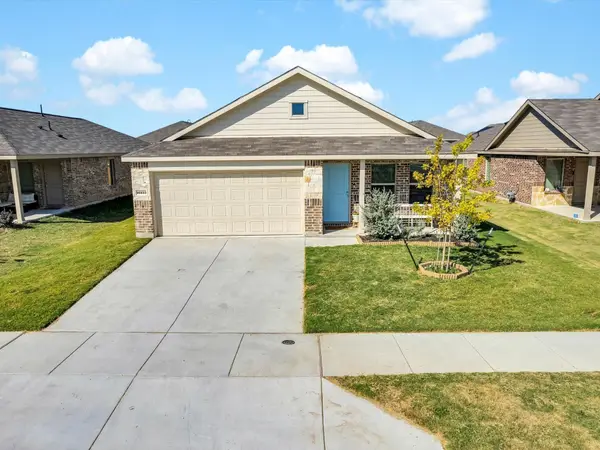 $325,000Active4 beds 2 baths1,726 sq. ft.
$325,000Active4 beds 2 baths1,726 sq. ft.14933 Trapper Trail, Fort Worth, TX 76052
MLS# 21053021Listed by: TEN TWENTY REALTY LLC - New
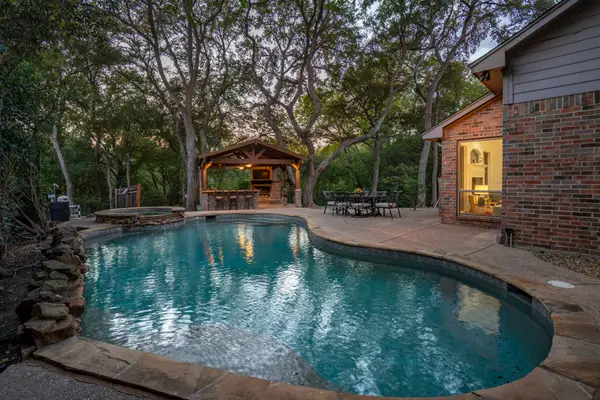 $525,000Active4 beds 3 baths3,173 sq. ft.
$525,000Active4 beds 3 baths3,173 sq. ft.3500 Stone Creek Court, Fort Worth, TX 76137
MLS# 21070304Listed by: COMPASS RE TEXAS, LLC - New
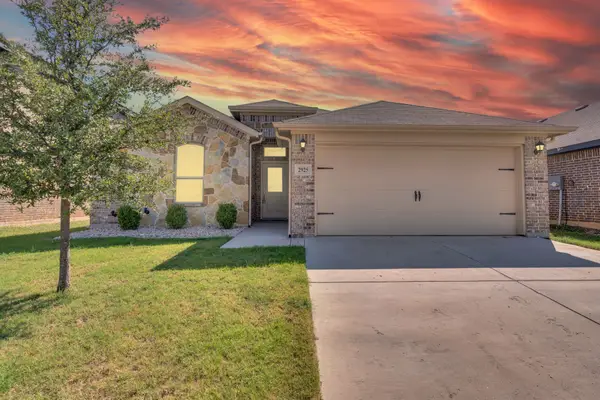 $289,000Active3 beds 2 baths1,527 sq. ft.
$289,000Active3 beds 2 baths1,527 sq. ft.2925 Kokomo Court, Fort Worth, TX 76123
MLS# 21075458Listed by: RE/MAX FRONTIER - New
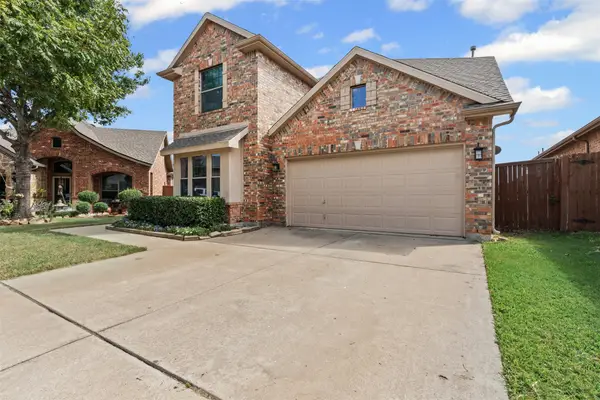 $449,900Active4 beds 3 baths2,517 sq. ft.
$449,900Active4 beds 3 baths2,517 sq. ft.784 Red Elm Lane, Fort Worth, TX 76131
MLS# 21081867Listed by: BHHS PREMIER PROPERTIES - New
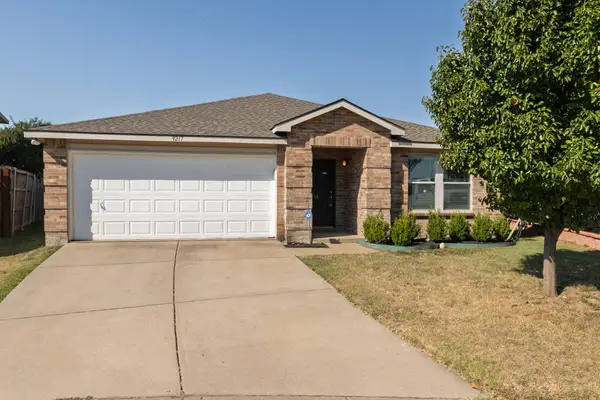 $319,000Active4 beds 2 baths2,064 sq. ft.
$319,000Active4 beds 2 baths2,064 sq. ft.9217 Delano Court, Fort Worth, TX 76244
MLS# 21081992Listed by: SYNERGY REALTY - New
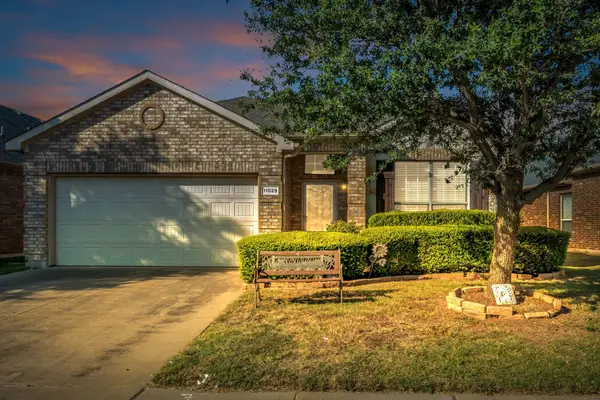 $325,000Active3 beds 2 baths1,826 sq. ft.
$325,000Active3 beds 2 baths1,826 sq. ft.11029 Hawks Landing Road, Fort Worth, TX 76052
MLS# 21082355Listed by: PRANGE REAL ESTATE - New
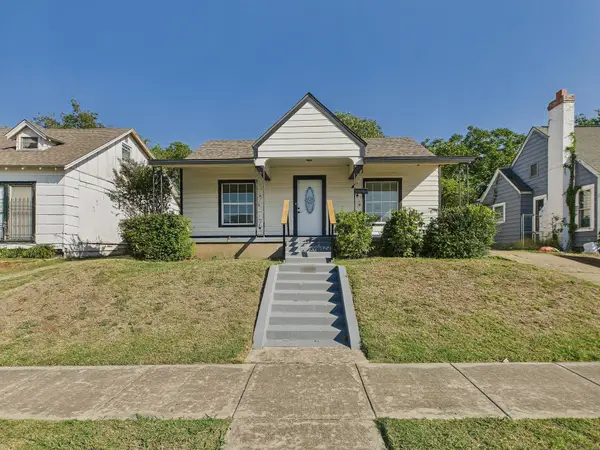 $180,000Active3 beds 1 baths1,166 sq. ft.
$180,000Active3 beds 1 baths1,166 sq. ft.1121 E Morningside Drive, Fort Worth, TX 76104
MLS# 21079022Listed by: KELLER WILLIAMS FRISCO STARS - New
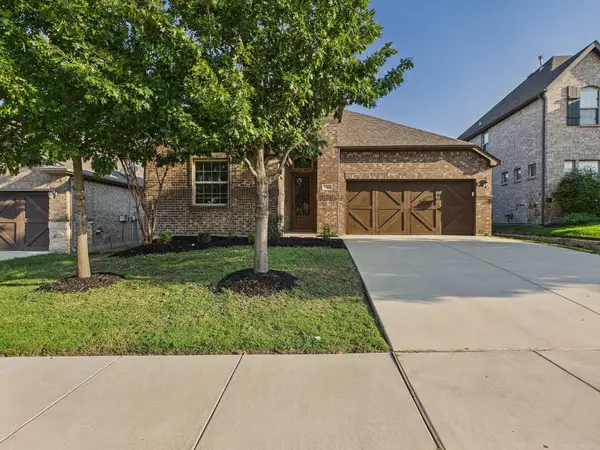 $328,000Active3 beds 2 baths1,906 sq. ft.
$328,000Active3 beds 2 baths1,906 sq. ft.5112 Stockwhip Drive, Fort Worth, TX 76036
MLS# 21079151Listed by: KELLER WILLIAMS FRISCO STARS - New
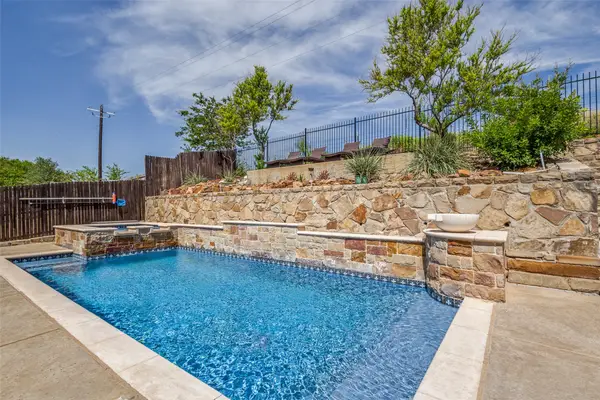 $630,000Active4 beds 4 baths3,271 sq. ft.
$630,000Active4 beds 4 baths3,271 sq. ft.15236 Mallard Creek Street, Fort Worth, TX 76262
MLS# 21082367Listed by: REAL BROKER, LLC - New
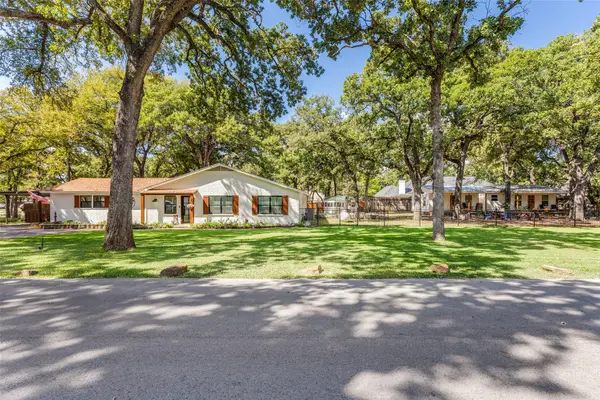 $750,000Active3 beds 2 baths2,523 sq. ft.
$750,000Active3 beds 2 baths2,523 sq. ft.11687 Randle Lane, Fort Worth, TX 76179
MLS# 21079536Listed by: CENTURY 21 MIKE BOWMAN, INC.
