957 Roaring Springs Road, Fort Worth, TX 76114
Local realty services provided by:Better Homes and Gardens Real Estate The Bell Group
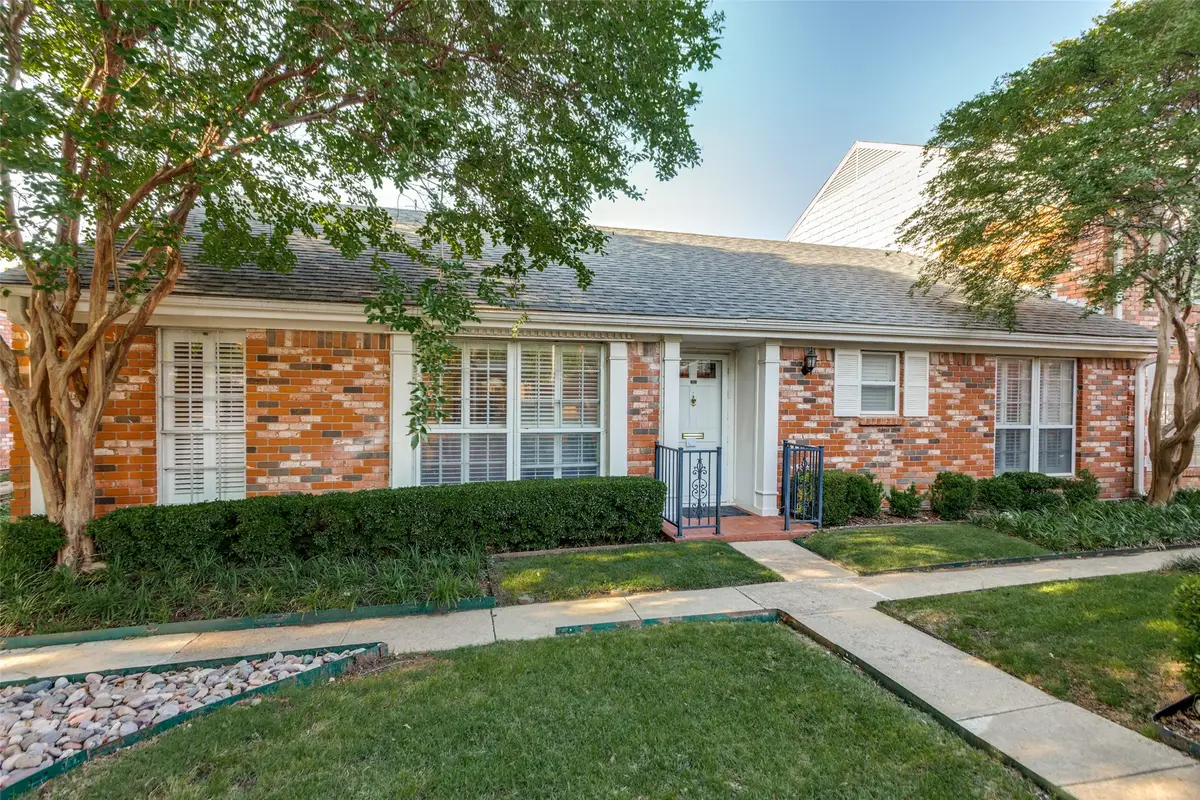

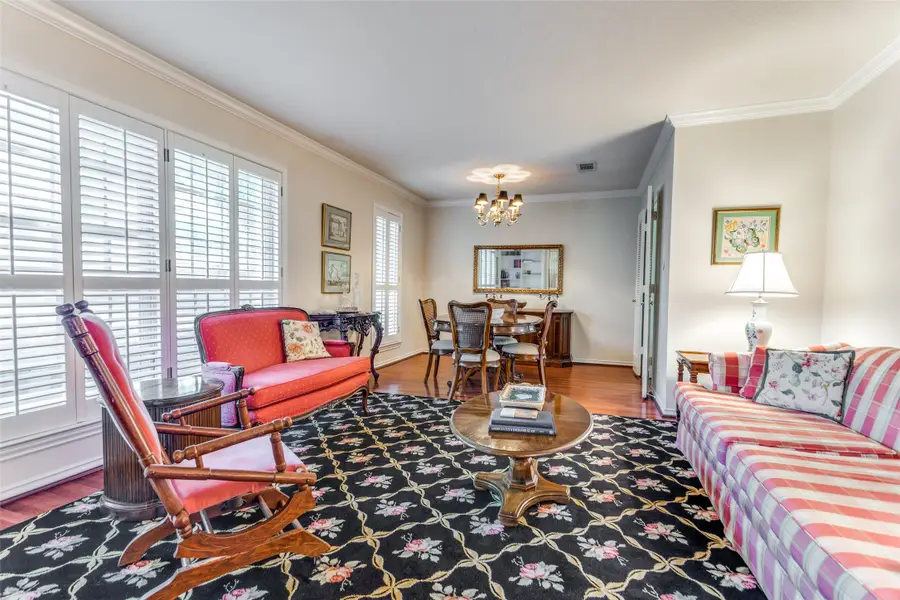
Listed by:morgan white817-924-4144
Office:coldwell banker realty
MLS#:20919908
Source:GDAR
Price summary
- Price:$234,900
- Price per sq. ft.:$159.36
- Monthly HOA dues:$731
About this home
Perfect for downsizers or first-time home buyers seeking space, comfort, and a low-maintenance lifestyle, this move-in ready corner unit in Indian Creek Condos offers 1,474 square feet with 3 bedrooms and 2 full baths—all on one level. One of the larger single-story floorplans in the community, this well-cared-for home features two generous living areas, a cozy wood-burning fireplace, and timeless plantation shutters that add charm and privacy.
The thoughtfully designed layout offers flexibility for entertaining, relaxing, or creating a home office or hobby space. The primary suite includes a private bath and walk-in closet, while the secondary bedrooms are ideal for guests or additional needs.
The oversized private patio provides a quiet outdoor retreat, ideal for morning coffee or evening relaxation. Just outside the gate, you'll find two side-by-side covered parking spaces and a guest space directly adjacent—an unbeatable setup for everyday ease and entertaining.
Indian Creek is a beautifully maintained, gated community offering two swimming pools, tennis courts, and tree-lined walking paths. Tucked into a peaceful setting yet close to shopping, dining, and major highways, this clean, comfortable home combines charm and convenience in a location that feels like home.
Contact an agent
Home facts
- Year built:1970
- Listing Id #:20919908
- Added:105 day(s) ago
- Updated:August 09, 2025 at 11:40 AM
Rooms and interior
- Bedrooms:3
- Total bathrooms:2
- Full bathrooms:2
- Living area:1,474 sq. ft.
Heating and cooling
- Cooling:Ceiling Fans, Central Air, Electric
- Heating:Central, Electric, Fireplaces
Structure and exterior
- Roof:Composition
- Year built:1970
- Building area:1,474 sq. ft.
- Lot area:0.11 Acres
Schools
- High school:Arlngtnhts
- Middle school:Stripling
- Elementary school:Burtonhill
Finances and disclosures
- Price:$234,900
- Price per sq. ft.:$159.36
- Tax amount:$4,162
New listings near 957 Roaring Springs Road
- New
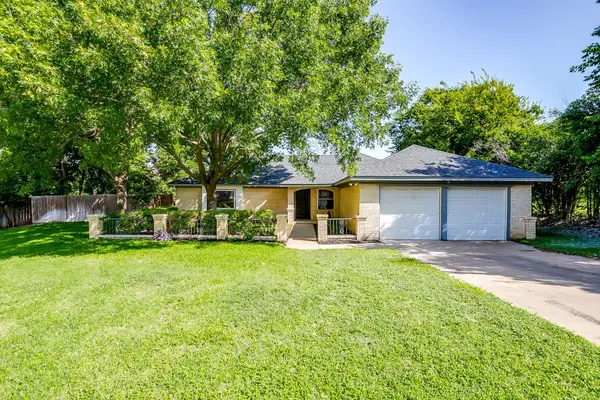 $512,000Active3 beds 2 baths1,918 sq. ft.
$512,000Active3 beds 2 baths1,918 sq. ft.6604 Ems Court, Fort Worth, TX 76116
MLS# 21034655Listed by: WINHILL ADVISORS DFW - New
 $341,949Active3 beds 3 baths2,081 sq. ft.
$341,949Active3 beds 3 baths2,081 sq. ft.2740 Serenity Grove Lane, Fort Worth, TX 76179
MLS# 21035726Listed by: TURNER MANGUM LLC - New
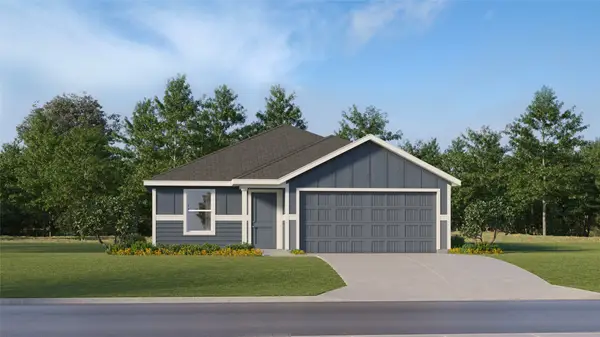 $307,149Active4 beds 2 baths1,707 sq. ft.
$307,149Active4 beds 2 baths1,707 sq. ft.3044 Titan Springs Drive, Fort Worth, TX 76179
MLS# 21035735Listed by: TURNER MANGUM LLC - New
 $400,000Active4 beds 3 baths2,485 sq. ft.
$400,000Active4 beds 3 baths2,485 sq. ft.5060 Sugarcane Lane, Fort Worth, TX 76179
MLS# 21031673Listed by: RE/MAX TRINITY - New
 $205,000Active3 beds 1 baths1,390 sq. ft.
$205,000Active3 beds 1 baths1,390 sq. ft.3151 Mims Street, Fort Worth, TX 76112
MLS# 21034537Listed by: KELLER WILLIAMS FORT WORTH - New
 $190,000Active2 beds 2 baths900 sq. ft.
$190,000Active2 beds 2 baths900 sq. ft.1463 Meadowood Village Drive, Fort Worth, TX 76120
MLS# 21035183Listed by: EXP REALTY, LLC - New
 $99,000Active3 beds 1 baths1,000 sq. ft.
$99,000Active3 beds 1 baths1,000 sq. ft.3613 Avenue K, Fort Worth, TX 76105
MLS# 21035493Listed by: RENDON REALTY, LLC - New
 $253,349Active3 beds 2 baths1,266 sq. ft.
$253,349Active3 beds 2 baths1,266 sq. ft.11526 Antrim Place, Justin, TX 76247
MLS# 21035527Listed by: TURNER MANGUM LLC - New
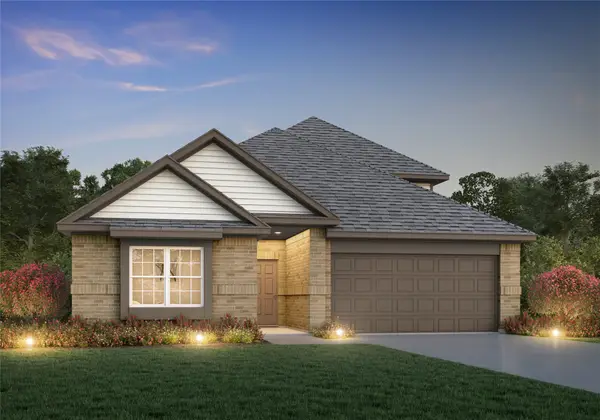 $406,939Active3 beds 3 baths2,602 sq. ft.
$406,939Active3 beds 3 baths2,602 sq. ft.6925 Night Owl Lane, Fort Worth, TX 76036
MLS# 21035538Listed by: LEGEND HOME CORP - New
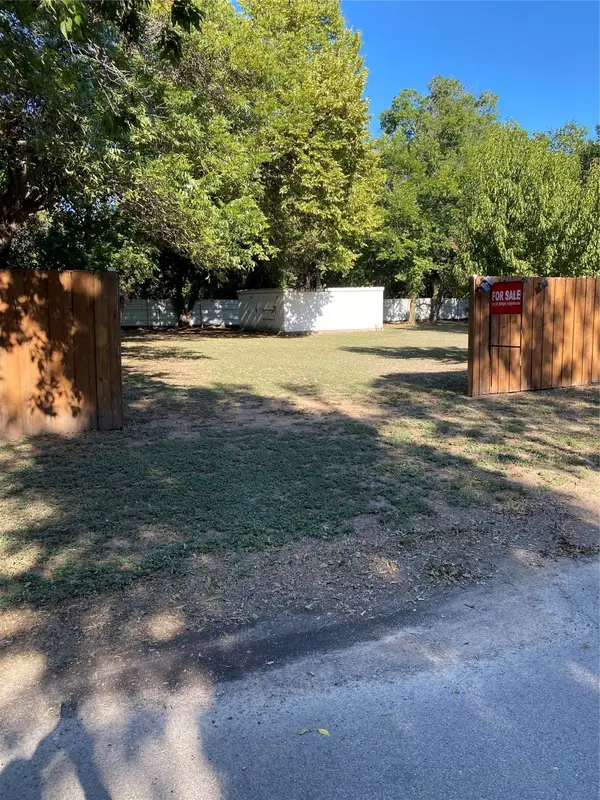 $130,000Active0.29 Acres
$130,000Active0.29 Acres501 Michigan Avenue, Fort Worth, TX 76114
MLS# 21035544Listed by: EAGLE ONE REALTY LLC
