9614 Park Drive, Fort Worth, TX 76179
Local realty services provided by:Better Homes and Gardens Real Estate Rhodes Realty
Listed by: sherry patterson817-666-3336
Office: aspire investments llc.
MLS#:21006499
Source:GDAR
Price summary
- Price:$1,200,000
- Price per sq. ft.:$309.12
- Monthly HOA dues:$0.33
About this home
Sophisticated Luxury Meets Modern Design
Discover timeless elegance and contemporary luxury in this stunning new build, crafted with exceptional attention to detail. This residence offers 3 expansive bedrooms, 3.5 baths, a dedicated office, and three interior living spaces including a private media room—perfect for entertaining or relaxing in comfort.
Designed for effortless indoor-outdoor living, the open-concept floorplan seamlessly connects to multiple outdoor living areas, ideal for hosting or unwinding under the Texas sky. A spacious 4-car garage provides ample space for vehicles, toys, and storage.
Choose from 16 available one-acre lots in this exclusive, gated enclave of just 17 custom homes. Personalize this floorplan or select a completely custom design with Bigfoot Builders, The DFW Builder.
Located just 20 minutes from downtown Fort Worth, 45 minutes to DFW Airport, and only minutes from Eagle Mountain Lake, this is your rare chance to own luxury living with privacy and convenience in the heart of DFW.
Schedule your private tour and design consultation today—your dream home awaits.
Contact an agent
Home facts
- Year built:2025
- Listing ID #:21006499
- Added:146 day(s) ago
- Updated:December 14, 2025 at 12:43 PM
Rooms and interior
- Bedrooms:3
- Total bathrooms:4
- Full bathrooms:3
- Half bathrooms:1
- Living area:3,882 sq. ft.
Structure and exterior
- Year built:2025
- Building area:3,882 sq. ft.
- Lot area:1 Acres
Schools
- High school:Boswell
- Middle school:Wayside
- Elementary school:Eagle Mountain
Utilities
- Water:Well
Finances and disclosures
- Price:$1,200,000
- Price per sq. ft.:$309.12
New listings near 9614 Park Drive
- New
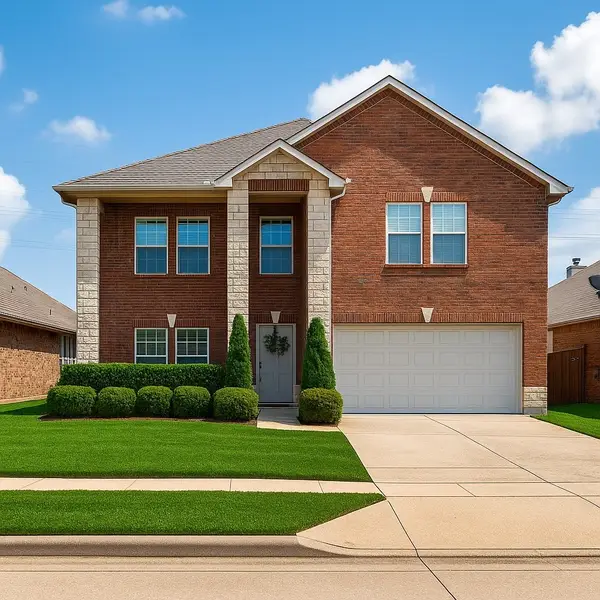 $445,000Active4 beds 3 baths2,907 sq. ft.
$445,000Active4 beds 3 baths2,907 sq. ft.12644 Mourning Dove Lane, Fort Worth, TX 76244
MLS# 21111915Listed by: COLDWELL BANKER REALTY - New
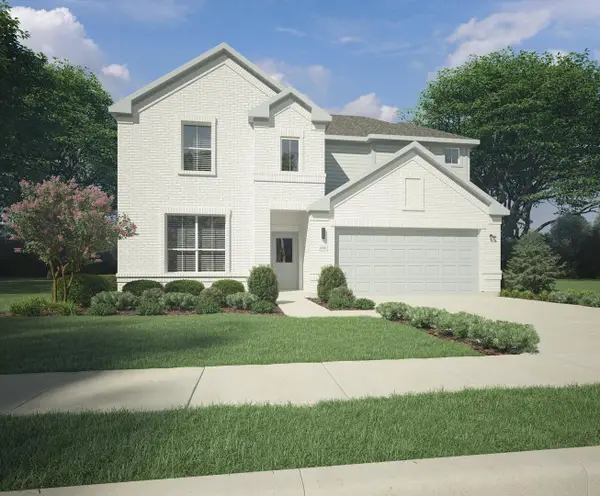 $414,990Active5 beds 4 baths2,968 sq. ft.
$414,990Active5 beds 4 baths2,968 sq. ft.9469 Wild West Way, Crowley, TX 76036
MLS# 21132105Listed by: HOMESUSA.COM - New
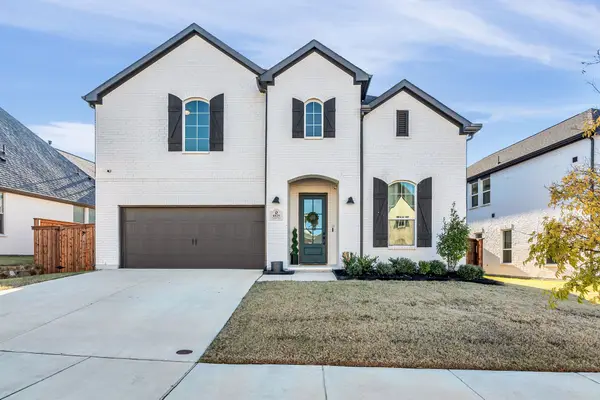 $599,000Active5 beds 4 baths3,614 sq. ft.
$599,000Active5 beds 4 baths3,614 sq. ft.6029 Foxwheel Way, Fort Worth, TX 76123
MLS# 21132352Listed by: UNITED REAL ESTATE DFW - New
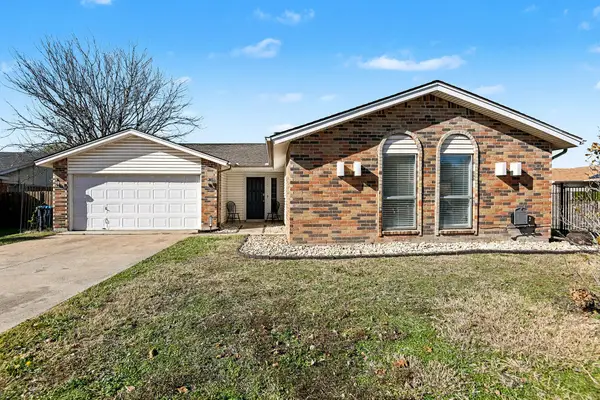 $299,000Active4 beds 2 baths1,838 sq. ft.
$299,000Active4 beds 2 baths1,838 sq. ft.6709 Sunnybank Drive, Fort Worth, TX 76137
MLS# 21120994Listed by: MARK SPAIN REAL ESTATE - New
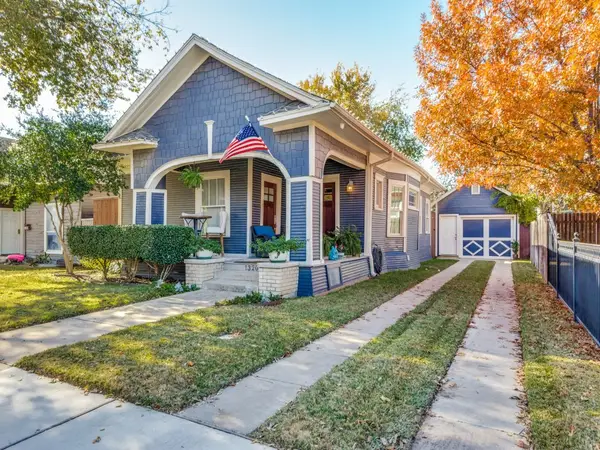 $450,000Active2 beds 2 baths1,300 sq. ft.
$450,000Active2 beds 2 baths1,300 sq. ft.1320 Alston Avenue, Fort Worth, TX 76104
MLS# 21128137Listed by: REAL ESTATE BY PAT GRAY - New
 $450,000Active2 beds 2 baths1,300 sq. ft.
$450,000Active2 beds 2 baths1,300 sq. ft.1320 Alston Avenue, Fort Worth, TX 76104
MLS# 21128137Listed by: REAL ESTATE BY PAT GRAY - New
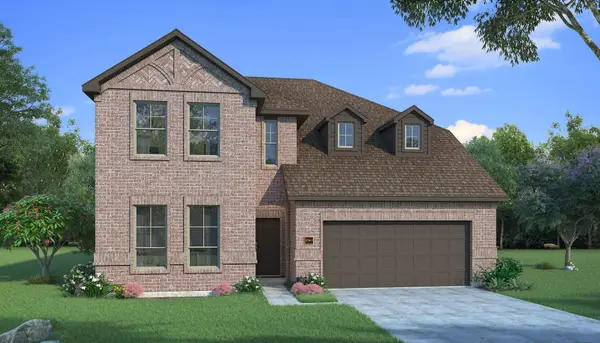 $486,948Active4 beds 3 baths2,765 sq. ft.
$486,948Active4 beds 3 baths2,765 sq. ft.7582 Wild Mint Trail, Prairie Ridge, TX 76084
MLS# 21132427Listed by: HOMESUSA.COM - New
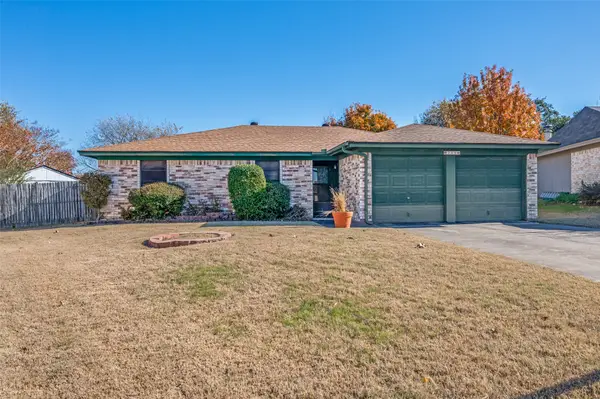 $247,900Active3 beds 2 baths1,265 sq. ft.
$247,900Active3 beds 2 baths1,265 sq. ft.755 Tumbleweed Court, Fort Worth, TX 76108
MLS# 21132358Listed by: REDLINE REALTY, LLC - New
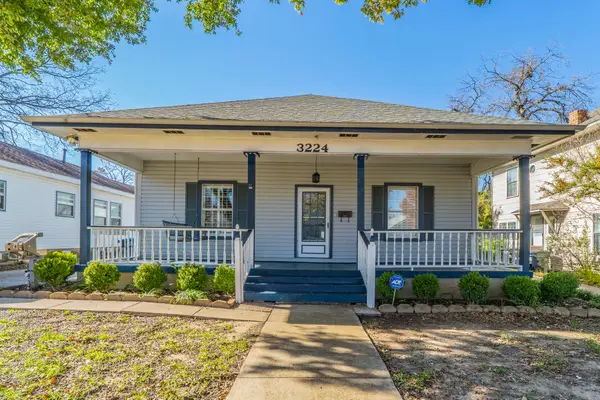 $280,000Active3 beds 2 baths1,974 sq. ft.
$280,000Active3 beds 2 baths1,974 sq. ft.3224 S Adams Street, Fort Worth, TX 76110
MLS# 21130503Listed by: REKONNECTION, LLC - New
 $485,000Active3 beds 2 baths1,840 sq. ft.
$485,000Active3 beds 2 baths1,840 sq. ft.15500 Pioneer Bluff Trail, Fort Worth, TX 76262
MLS# 21132281Listed by: HOMESMART
