9628 Latour Lane, Fort Worth, TX 76126
Local realty services provided by:Better Homes and Gardens Real Estate Edwards & Associates
Listed by: corrine hyman817-632-9500
Office: williams trew real estate
MLS#:21008104
Source:GDAR
Price summary
- Price:$1,700,000
- Price per sq. ft.:$382.28
- Monthly HOA dues:$458.33
About this home
Nestled in the exclusive, 24-hour guarded Montrachet community, this exquisite home perfectly combines timeless elegance with modern luxury and functionality. The prestigious neighborhood features over 50 acres of scenic green space with hiking and biking trails, community pool, amenity center, putting green, pickleball courts and an outdoor pavilion in the pecan orchard. This meticulously designed home exudes a lifestyle of luxury & comfort, offering an array of high-end features and finishes. The thoughtfully designed floor plan includes five spacious bedrooms all with ensuite luxury bathrooms and large walk-in closet with two located on the first floor. A beautifully appointed entryway leads to French doors opening to the versatile front study that could also be perfect for a formal dining or a sitting room. The expansive open-concept kitchen flows seamlessly into the grand living room, distinguished by a dramatic 16-foot sliding glass door that opens to a covered outdoor living area. The backyard is beautifully landscaped with room for a pool. The kitchen is a chef's dream with an oversized island, gourmet appliances and connects to the adjacent dining area. The owner's suite on the main level includes a relaxing sitting area that offers a serene view of the backyard. The spa inspired primary bath features a freestanding tub, separate shower, expansive cabinetry, and a custom designed walk-in-closet. Upstairs there is a large entertainment space, featuring seating and game table spaces along with three additional bedrooms. Abundance of storage throughout.
Contact an agent
Home facts
- Year built:2021
- Listing ID #:21008104
- Added:131 day(s) ago
- Updated:December 25, 2025 at 12:50 PM
Rooms and interior
- Bedrooms:5
- Total bathrooms:5
- Full bathrooms:5
- Living area:4,447 sq. ft.
Heating and cooling
- Cooling:Attic Fan, Ceiling Fans, Central Air, Electric, Zoned
- Heating:Central, Natural Gas, Zoned
Structure and exterior
- Roof:Tile
- Year built:2021
- Building area:4,447 sq. ft.
- Lot area:0.25 Acres
Schools
- High school:Westn Hill
- Middle school:Leonard
- Elementary school:Waverlypar
Finances and disclosures
- Price:$1,700,000
- Price per sq. ft.:$382.28
New listings near 9628 Latour Lane
- New
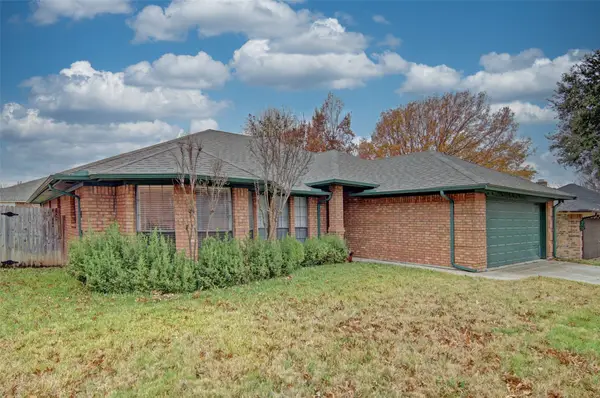 $287,000Active3 beds 2 baths1,643 sq. ft.
$287,000Active3 beds 2 baths1,643 sq. ft.5029 Barberry Drive, Fort Worth, TX 76133
MLS# 21138233Listed by: CENTURY 21 JUDGE FITE CO. - New
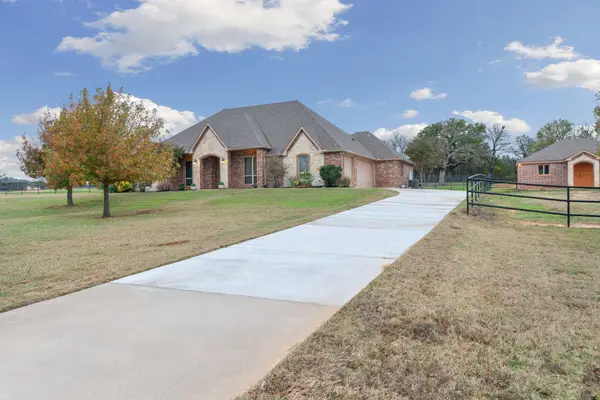 $690,000Active3 beds 3 baths3,007 sq. ft.
$690,000Active3 beds 3 baths3,007 sq. ft.135 N Boyce Lane, Fort Worth, TX 76108
MLS# 21124216Listed by: THE ASHTON AGENCY - New
 $329,000Active4 beds 2 baths1,803 sq. ft.
$329,000Active4 beds 2 baths1,803 sq. ft.2264 Laurel Forest Drive, Fort Worth, TX 76177
MLS# 21134920Listed by: REKONNECTION, LLC - New
 $296,000Active3 beds 2 baths1,534 sq. ft.
$296,000Active3 beds 2 baths1,534 sq. ft.8065 Cannonwood Drive, Fort Worth, TX 76137
MLS# 21138090Listed by: EXP REALTY - Open Sat, 1 to 4pmNew
 $385,000Active3 beds 2 baths2,790 sq. ft.
$385,000Active3 beds 2 baths2,790 sq. ft.8609 Corral Circle, Fort Worth, TX 76244
MLS# 21138197Listed by: HOMESMART - New
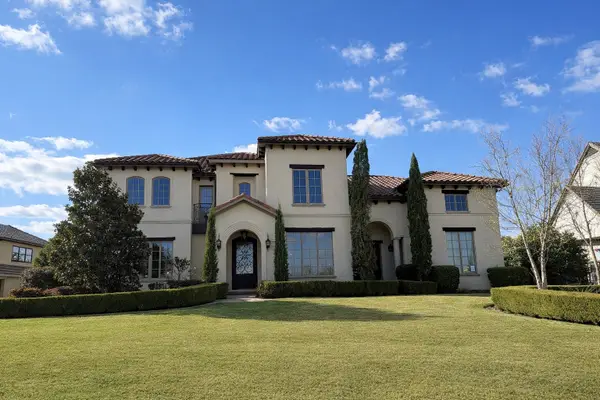 $2,395,000Active5 beds 7 baths6,342 sq. ft.
$2,395,000Active5 beds 7 baths6,342 sq. ft.4648 Palencia Drive, Fort Worth, TX 76126
MLS# 21137611Listed by: COMPASS RE TEXAS, LLC. - New
 $339,000Active3 beds 2 baths1,738 sq. ft.
$339,000Active3 beds 2 baths1,738 sq. ft.1804 Vincennes Street, Fort Worth, TX 76105
MLS# 21137648Listed by: TDREALTY - Open Sat, 1 to 2pmNew
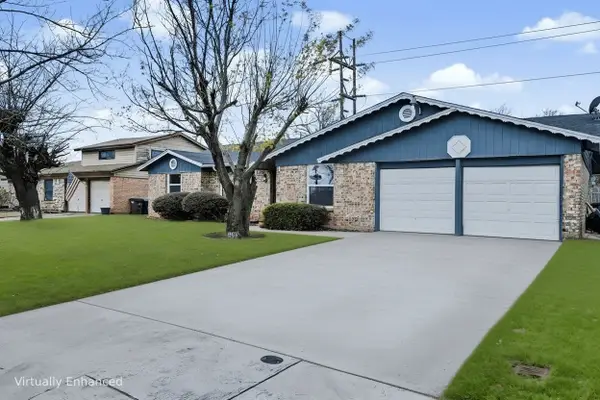 $248,750Active3 beds 2 baths1,372 sq. ft.
$248,750Active3 beds 2 baths1,372 sq. ft.4512 Fair Park Boulevard, Fort Worth, TX 76115
MLS# 21134525Listed by: TRUHOME REAL ESTATE - New
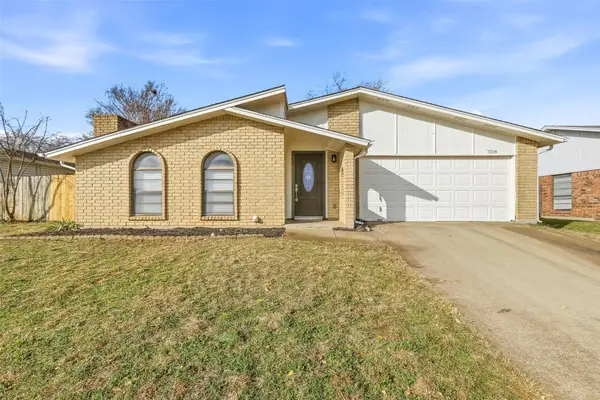 $279,550Active3 beds 2 baths1,848 sq. ft.
$279,550Active3 beds 2 baths1,848 sq. ft.7208 Baird Drive, Fort Worth, TX 76134
MLS# 21138050Listed by: PINNACLE REALTY ADVISORS - New
 $345,685Active4 beds 3 baths2,045 sq. ft.
$345,685Active4 beds 3 baths2,045 sq. ft.1700 Gillens Avenue, Fort Worth, TX 76140
MLS# 21137193Listed by: CENTURY 21 MIKE BOWMAN, INC.
