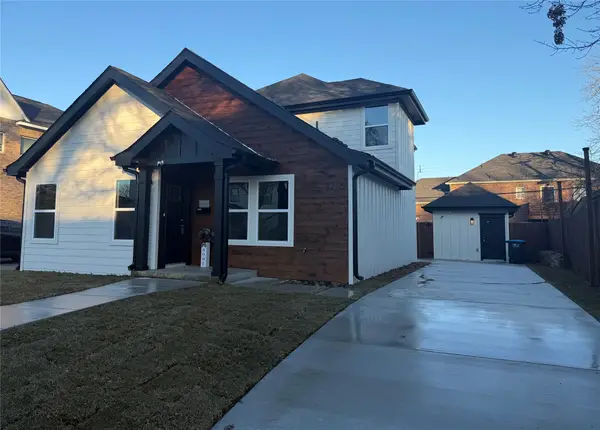9635 Latour Lane, Fort Worth, TX 76126
Local realty services provided by:Better Homes and Gardens Real Estate Lindsey Realty
Listed by: john zimmerman817-247-6464
Office: compass re texas, llc.
MLS#:21067028
Source:GDAR
Price summary
- Price:$1,549,000
- Price per sq. ft.:$382.09
- Monthly HOA dues:$458.33
About this home
Welcome to Montrachet—Fort Worth’s most prestigious private community, where 24-hour manned security ensures peace of mind and more than 50 acres of parks, trails, and resort-style amenities provide an unmatched lifestyle. Residents enjoy scenic hiking and biking, a pool with outdoor cabana, fire pit, putting green, pickleball and bocce courts, and an enchanting pavilion nestled in a pecan orchard—all just minutes from the city’s finest private schools, dining, and shopping.
This sophisticated modern Mediterranean estate by VH Custom is a true showpiece. A soaring two-story entry sets the tone for the elegant interiors, where views from nearly every room frame serene natural surroundings. The chef’s kitchen features a 48-inch built-in range with dual ovens, gas burners, griddle, built-in refrigerator, waterfall island, custom cabinetry, appliance garages, and luxe finishes. The expansive outdoor living area with fireplace is perfect for year-round entertaining.
The private owner’s suite offers stunning views, a marble ensuite bath, and a custom closet retreat. An office or in-law suite with ensuite bath is conveniently located on the main floor. Upstairs, three bedrooms, a loft study, and a game room with a full bar create versatile living and entertaining spaces.
Experience the perfect blend of countryside charm and city sophistication in Montrachet—where every detail has been designed for refined living.
Contact an agent
Home facts
- Year built:2023
- Listing ID #:21067028
- Added:92 day(s) ago
- Updated:January 02, 2026 at 12:46 PM
Rooms and interior
- Bedrooms:4
- Total bathrooms:5
- Full bathrooms:4
- Half bathrooms:1
- Living area:4,054 sq. ft.
Heating and cooling
- Cooling:Ceiling Fans, Central Air, Electric, Zoned
- Heating:Central, Fireplaces, Natural Gas, Zoned
Structure and exterior
- Year built:2023
- Building area:4,054 sq. ft.
- Lot area:0.24 Acres
Schools
- High school:Westn Hill
- Middle school:Leonard
- Elementary school:Waverlypar
Finances and disclosures
- Price:$1,549,000
- Price per sq. ft.:$382.09
- Tax amount:$30,503
New listings near 9635 Latour Lane
- Open Sat, 1 to 3pmNew
 $1,050,000Active4 beds 5 baths3,594 sq. ft.
$1,050,000Active4 beds 5 baths3,594 sq. ft.2217 Winding Creek Circle, Fort Worth, TX 76008
MLS# 21139120Listed by: EXP REALTY - New
 $340,000Active4 beds 3 baths1,730 sq. ft.
$340,000Active4 beds 3 baths1,730 sq. ft.3210 Hampton Drive, Fort Worth, TX 76118
MLS# 21140985Listed by: KELLER WILLIAMS REALTY - New
 $240,000Active4 beds 1 baths1,218 sq. ft.
$240,000Active4 beds 1 baths1,218 sq. ft.7021 Newberry Court E, Fort Worth, TX 76120
MLS# 21142423Listed by: ELITE REAL ESTATE TEXAS - New
 $449,900Active4 beds 3 baths2,436 sq. ft.
$449,900Active4 beds 3 baths2,436 sq. ft.9140 Westwood Shores Drive, Fort Worth, TX 76179
MLS# 21138870Listed by: GRIFFITH REALTY GROUP - New
 $765,000Active5 beds 6 baths2,347 sq. ft.
$765,000Active5 beds 6 baths2,347 sq. ft.3205 Waits Avenue, Fort Worth, TX 76109
MLS# 21141988Listed by: BLACK TIE REAL ESTATE - New
 Listed by BHGRE$79,000Active1 beds 1 baths708 sq. ft.
Listed by BHGRE$79,000Active1 beds 1 baths708 sq. ft.5634 Boca Raton Boulevard #108, Fort Worth, TX 76112
MLS# 21139261Listed by: BETTER HOMES & GARDENS, WINANS - New
 $447,700Active2 beds 2 baths1,643 sq. ft.
$447,700Active2 beds 2 baths1,643 sq. ft.3211 Rosemeade Drive #1313, Fort Worth, TX 76116
MLS# 21141989Listed by: BHHS PREMIER PROPERTIES - New
 $195,000Active2 beds 3 baths1,056 sq. ft.
$195,000Active2 beds 3 baths1,056 sq. ft.9999 Boat Club Road #103, Fort Worth, TX 76179
MLS# 21131965Listed by: REAL BROKER, LLC - New
 $365,000Active3 beds 2 baths2,094 sq. ft.
$365,000Active3 beds 2 baths2,094 sq. ft.729 Red Elm Lane, Fort Worth, TX 76131
MLS# 21141503Listed by: POINT REALTY - Open Sun, 1 to 3pmNew
 $290,000Active3 beds 1 baths1,459 sq. ft.
$290,000Active3 beds 1 baths1,459 sq. ft.2325 Halbert Street, Fort Worth, TX 76112
MLS# 21133468Listed by: BRIGGS FREEMAN SOTHEBY'S INT'L
