9645 Salvia Drive, Fort Worth, TX 76177
Local realty services provided by:Better Homes and Gardens Real Estate Edwards & Associates
Listed by: april contreras817-909-2044
Office: coldwell banker apex, realtors
MLS#:21031147
Source:GDAR
Price summary
- Price:$553,900
- Price per sq. ft.:$137.68
- Monthly HOA dues:$30.25
About this home
This beautiful 5 bedroom, 3.5 bathroom home in the heart of Presidio West offers the perfect blend of space, style, and functionality. From the grand entry with vaulted ceilings and curved staircase to the open-concept living areas, every detail is designed for both entertaining and everyday comfort. The gourmet kitchen is a chef’s dream with stainless steel appliances, gas cooktop, wall oven, butler’s pantry, and even a dedicated wine room. Multiple living and dining spaces, a home office, media room, and game room ensure room for everyone to work, play, and relax. Retreat to the spacious primary suite featuring dual vanities, soaking tub, separate shower, and a large walk-in closet. Generously sized secondary bedrooms provide comfort and flexibility for family and guests. Enjoy movie nights in the media room, host gatherings in the game room, or relax in the landscaped backyard. Ideally located near Alliance Town Center, Presidio shopping, dining, entertainment, and just minutes to Downtown Fort Worth and DFW airports.
Contact an agent
Home facts
- Year built:2015
- Listing ID #:21031147
- Added:298 day(s) ago
- Updated:January 10, 2026 at 01:10 PM
Rooms and interior
- Bedrooms:5
- Total bathrooms:4
- Full bathrooms:3
- Half bathrooms:1
- Living area:4,023 sq. ft.
Heating and cooling
- Cooling:Central Air, Gas
- Heating:Central, Natural Gas
Structure and exterior
- Roof:Composition
- Year built:2015
- Building area:4,023 sq. ft.
- Lot area:0.15 Acres
Schools
- High school:Eaton
- Middle school:CW Worthington
- Elementary school:Lizzie Curtis
Finances and disclosures
- Price:$553,900
- Price per sq. ft.:$137.68
- Tax amount:$12,054
New listings near 9645 Salvia Drive
- New
 $484,000Active5 beds 4 baths3,111 sq. ft.
$484,000Active5 beds 4 baths3,111 sq. ft.10113 Vintage Drive, Fort Worth, TX 76244
MLS# 21150351Listed by: OPENDOOR BROKERAGE, LLC - New
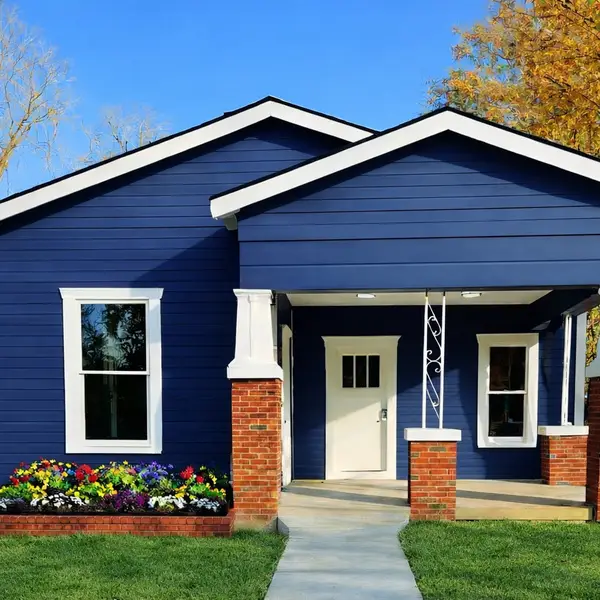 $635,000Active4 beds 3 baths1,972 sq. ft.
$635,000Active4 beds 3 baths1,972 sq. ft.1615 Fairmount Avenue, Fort Worth, TX 76104
MLS# 21149130Listed by: ULTIMA REAL ESTATE SERVICES - New
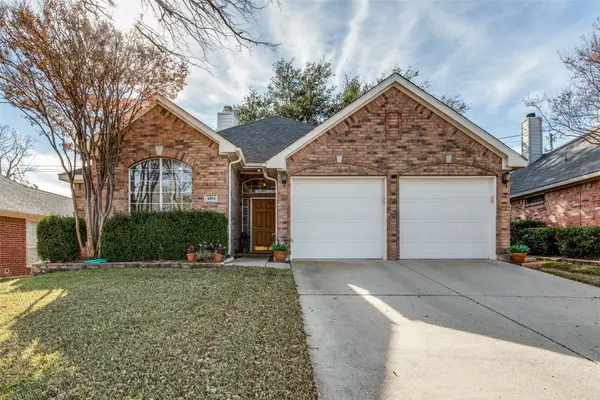 $315,000Active3 beds 2 baths1,512 sq. ft.
$315,000Active3 beds 2 baths1,512 sq. ft.4804 Davy Crockett Trail, Fort Worth, TX 76137
MLS# 21149169Listed by: KELLER WILLIAMS FRISCO STARS - New
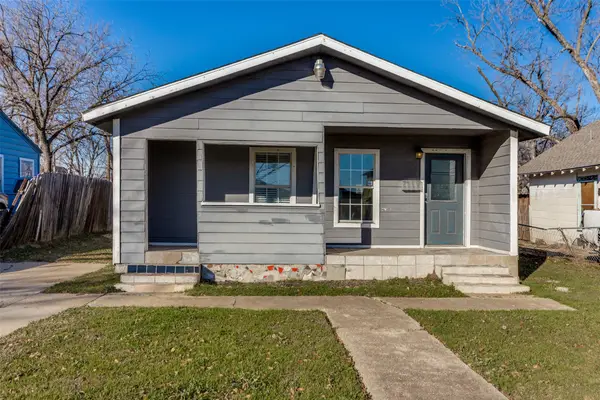 $170,000Active2 beds 2 baths1,008 sq. ft.
$170,000Active2 beds 2 baths1,008 sq. ft.1415 E Terrell Avenue, Fort Worth, TX 76104
MLS# 21150106Listed by: KELLER WILLIAMS REALTY DPR - New
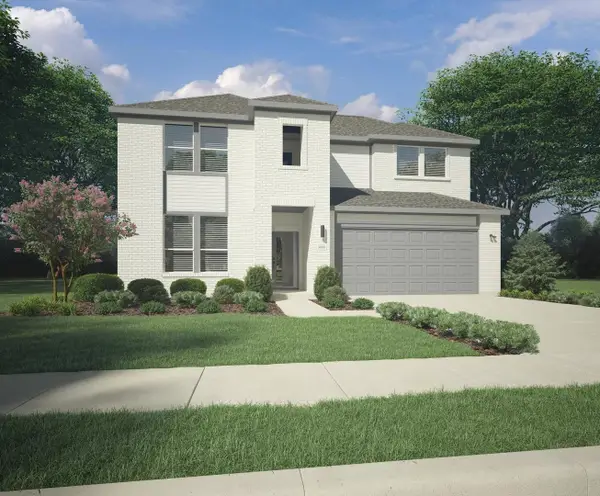 $419,990Active5 beds 4 baths2,937 sq. ft.
$419,990Active5 beds 4 baths2,937 sq. ft.1448 Barbacoa Drive, Haslet, TX 76052
MLS# 21150338Listed by: HOMESUSA.COM - New
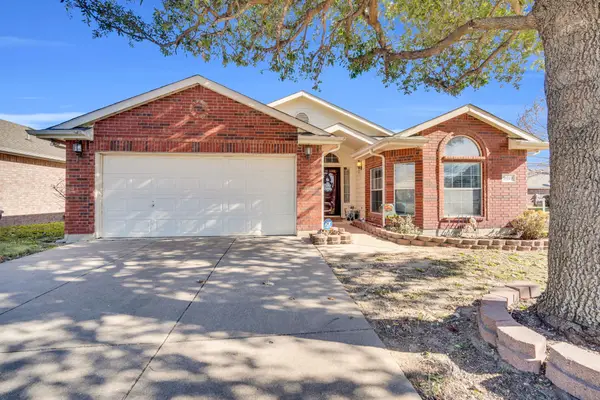 $274,999Active3 beds 2 baths1,623 sq. ft.
$274,999Active3 beds 2 baths1,623 sq. ft.9229 Nightingale Drive, Fort Worth, TX 76123
MLS# 21150112Listed by: LPT REALTY, LLC. - New
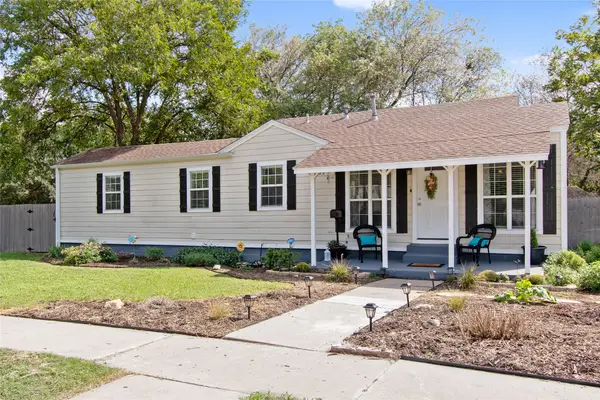 $299,000Active3 beds 1 baths1,108 sq. ft.
$299,000Active3 beds 1 baths1,108 sq. ft.3909 Locke Avenue, Fort Worth, TX 76107
MLS# 21150265Listed by: FATHOM REALTY, LLC - New
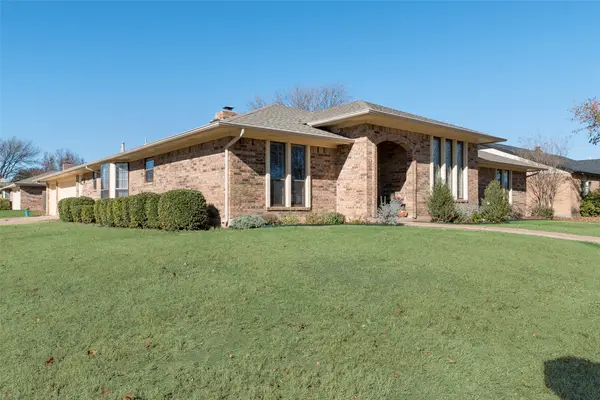 $339,900Active4 beds 3 baths2,193 sq. ft.
$339,900Active4 beds 3 baths2,193 sq. ft.4336 Longmeadow Way, Fort Worth, TX 76133
MLS# 21148911Listed by: ABLE REALTY - New
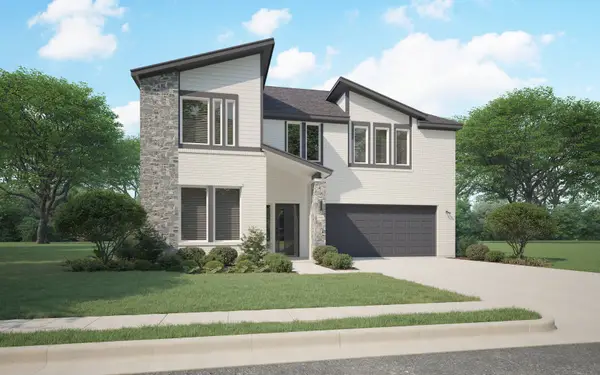 $417,490Active4 beds 3 baths2,704 sq. ft.
$417,490Active4 beds 3 baths2,704 sq. ft.1421 Barbacoa Drive, Haslet, TX 76052
MLS# 21150195Listed by: HOMESUSA.COM - New
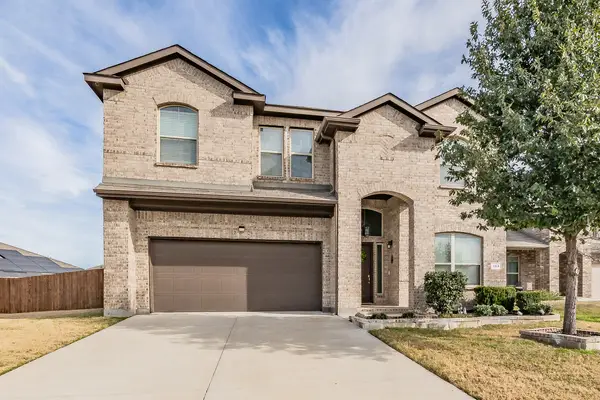 $432,500Active4 beds 3 baths2,845 sq. ft.
$432,500Active4 beds 3 baths2,845 sq. ft.153 Hidden Creek Court, Saginaw, TX 76131
MLS# 21147776Listed by: JPAR NORTH CENTRAL METRO 2
