9661 Minton Drive, Fort Worth, TX 76108
Local realty services provided by:Better Homes and Gardens Real Estate Edwards & Associates
Listed by: chevy goff817-731-8466
Office: briggs freeman sotheby's int'l
MLS#:21111743
Source:GDAR
Price summary
- Price:$355,900
- Price per sq. ft.:$171.11
About this home
Located in the highly sought-after Blue Haze Elementary zone and minutes from major highways, Lockheed, shopping, and dining, this beautifully upgraded and meticulously maintained home stands out as one of the most improved in the neighborhood with no direct neighbors behind you. The open-concept living and kitchen area features timeless bamboo flooring, abundant natural light, marble backsplash, quartz countertops, a custom island with wine storage, stainless steel appliances, updated fixtures and hardware, and a spacious pantry, with a formal dining room complete with a lovely chandelier and a large under-stairs storage closet. Upstairs offers an additional bonus living area currently used as an office, along with generously sized bedrooms featuring walk-in closets and an expansive primary suite with impressive ceiling height, a soaking tub, separate walk-in shower, dual vanity, and rain showerhead. The home has been thoughtfully enhanced with new ceiling fans, additional storage solutions, fresh interior and exterior landscaping, and a redesigned backyard fire pit area with crushed granite, perfect for entertaining or unwinding at the end of the day. A fruit-bearing peach tree, included high-end stainless steel appliances, and the benefit of no HOA make this property even more appealing. With modern finishes, excellent curb appeal, smart interior layout, and true move-in-ready condition, this home offers exceptional value in a prime and rapidly growing area. Ask the listing agent for the full list of upgrades and the property video.
Contact an agent
Home facts
- Year built:2005
- Listing ID #:21111743
- Added:57 day(s) ago
- Updated:January 10, 2026 at 01:10 PM
Rooms and interior
- Bedrooms:3
- Total bathrooms:3
- Full bathrooms:2
- Half bathrooms:1
- Living area:2,080 sq. ft.
Heating and cooling
- Cooling:Ceiling Fans, Central Air, Electric
- Heating:Central, Electric
Structure and exterior
- Roof:Composition
- Year built:2005
- Building area:2,080 sq. ft.
- Lot area:0.12 Acres
Schools
- High school:Brewer
- Middle school:Brewer
- Elementary school:Bluehaze
Finances and disclosures
- Price:$355,900
- Price per sq. ft.:$171.11
- Tax amount:$7,725
New listings near 9661 Minton Drive
- New
 $484,000Active5 beds 4 baths3,111 sq. ft.
$484,000Active5 beds 4 baths3,111 sq. ft.10113 Vintage Drive, Fort Worth, TX 76244
MLS# 21150351Listed by: OPENDOOR BROKERAGE, LLC - New
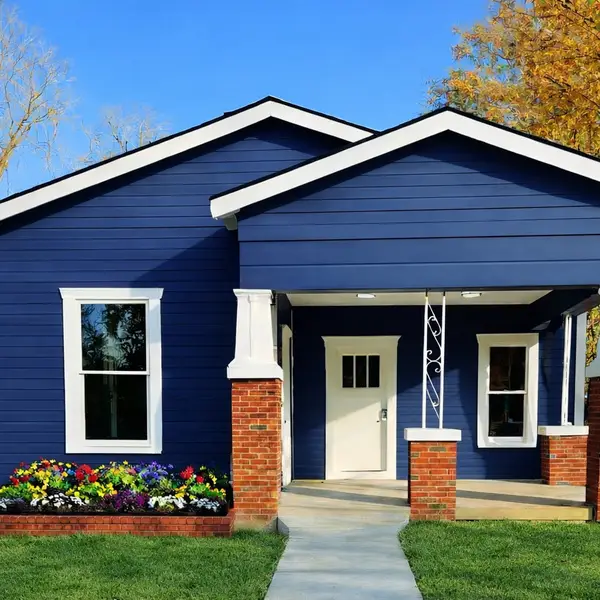 $635,000Active4 beds 3 baths1,972 sq. ft.
$635,000Active4 beds 3 baths1,972 sq. ft.1615 Fairmount Avenue, Fort Worth, TX 76104
MLS# 21149130Listed by: ULTIMA REAL ESTATE SERVICES - New
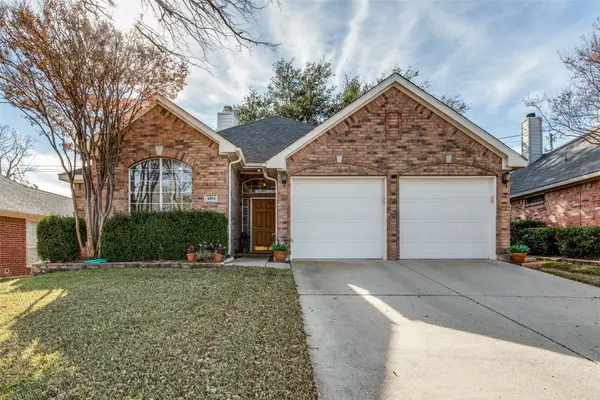 $315,000Active3 beds 2 baths1,512 sq. ft.
$315,000Active3 beds 2 baths1,512 sq. ft.4804 Davy Crockett Trail, Fort Worth, TX 76137
MLS# 21149169Listed by: KELLER WILLIAMS FRISCO STARS - New
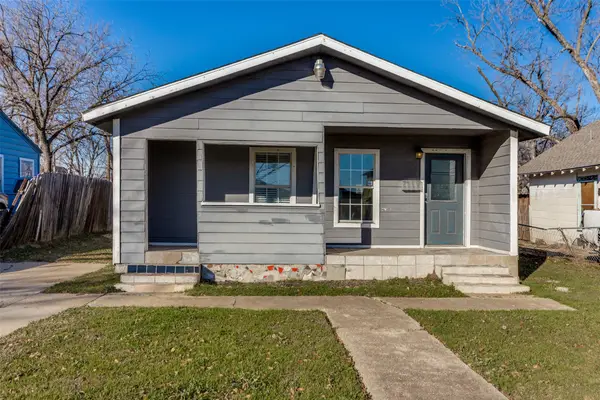 $170,000Active2 beds 2 baths1,008 sq. ft.
$170,000Active2 beds 2 baths1,008 sq. ft.1415 E Terrell Avenue, Fort Worth, TX 76104
MLS# 21150106Listed by: KELLER WILLIAMS REALTY DPR - New
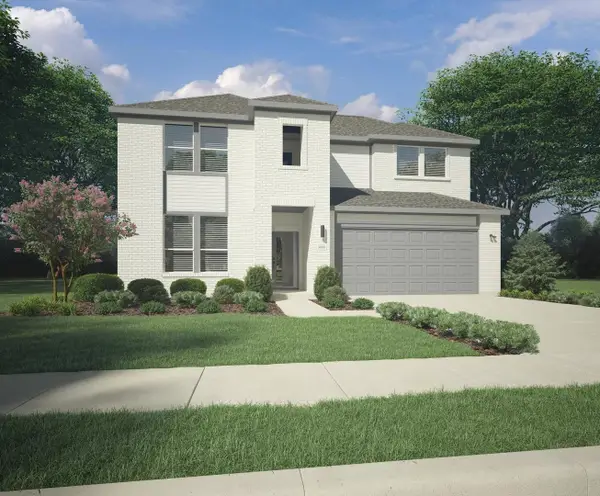 $419,990Active5 beds 4 baths2,937 sq. ft.
$419,990Active5 beds 4 baths2,937 sq. ft.1448 Barbacoa Drive, Haslet, TX 76052
MLS# 21150338Listed by: HOMESUSA.COM - New
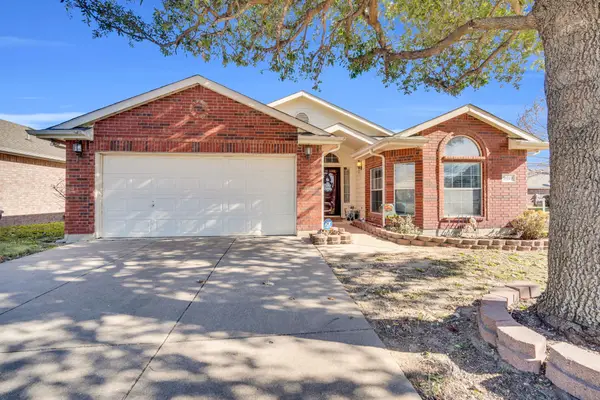 $274,999Active3 beds 2 baths1,623 sq. ft.
$274,999Active3 beds 2 baths1,623 sq. ft.9229 Nightingale Drive, Fort Worth, TX 76123
MLS# 21150112Listed by: LPT REALTY, LLC. - New
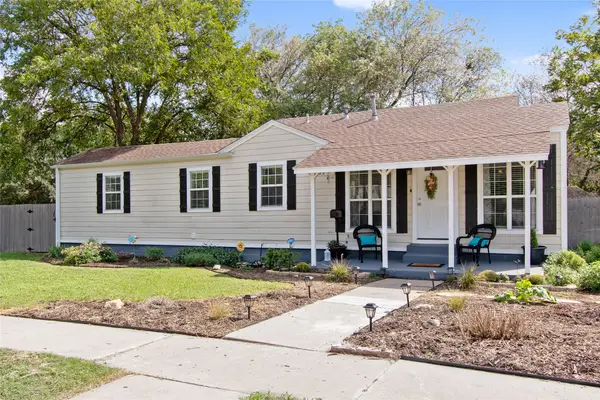 $299,000Active3 beds 1 baths1,108 sq. ft.
$299,000Active3 beds 1 baths1,108 sq. ft.3909 Locke Avenue, Fort Worth, TX 76107
MLS# 21150265Listed by: FATHOM REALTY, LLC - New
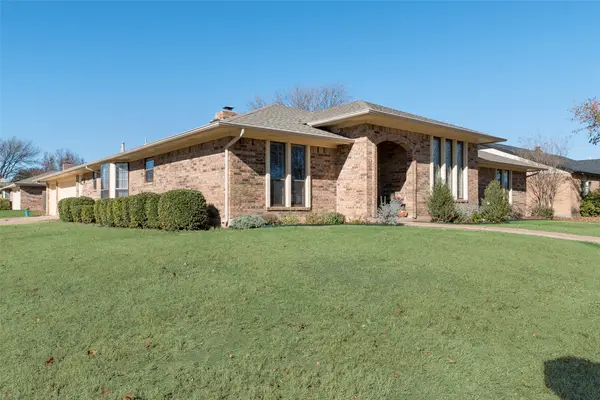 $339,900Active4 beds 3 baths2,193 sq. ft.
$339,900Active4 beds 3 baths2,193 sq. ft.4336 Longmeadow Way, Fort Worth, TX 76133
MLS# 21148911Listed by: ABLE REALTY - New
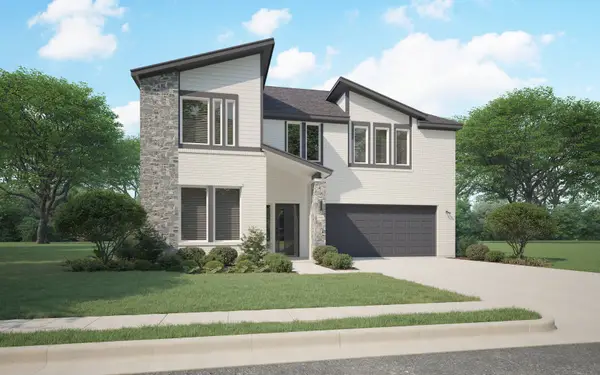 $417,490Active4 beds 3 baths2,704 sq. ft.
$417,490Active4 beds 3 baths2,704 sq. ft.1421 Barbacoa Drive, Haslet, TX 76052
MLS# 21150195Listed by: HOMESUSA.COM - New
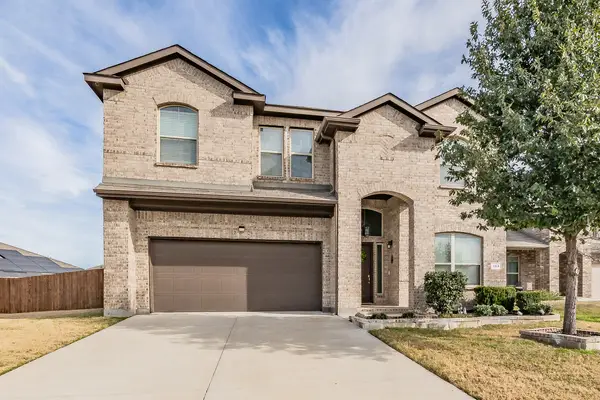 $432,500Active4 beds 3 baths2,845 sq. ft.
$432,500Active4 beds 3 baths2,845 sq. ft.153 Hidden Creek Court, Saginaw, TX 76131
MLS# 21147776Listed by: JPAR NORTH CENTRAL METRO 2
