9708 Sinclair Street, Fort Worth, TX 76244
Local realty services provided by:Better Homes and Gardens Real Estate Winans
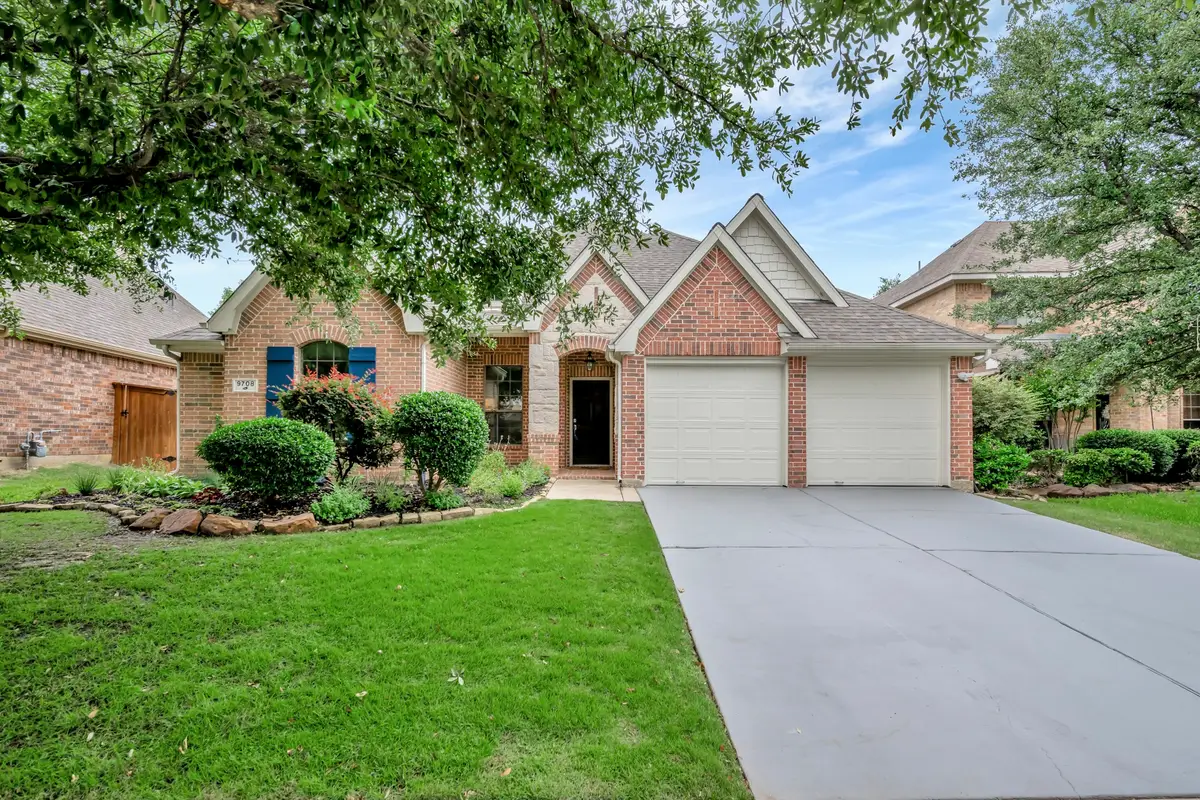
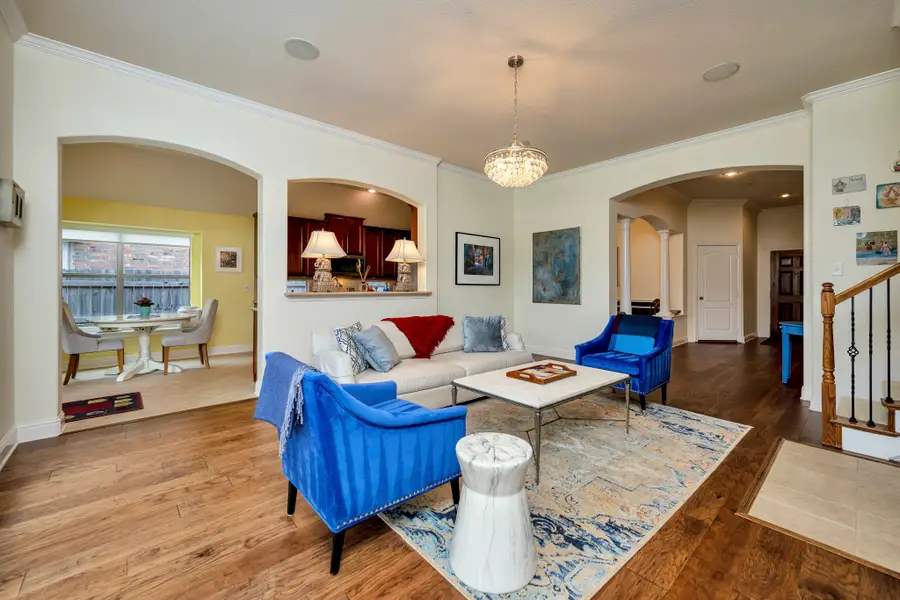
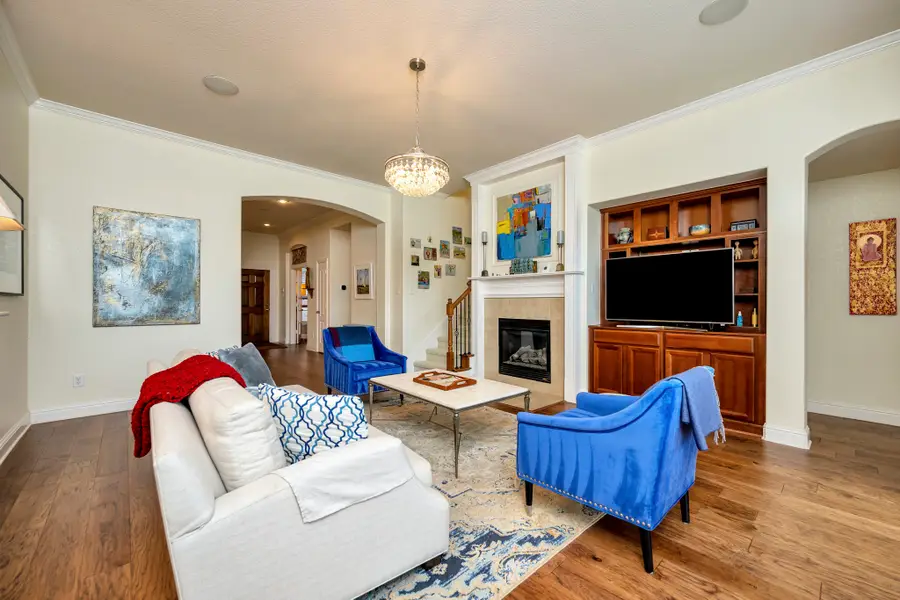
9708 Sinclair Street,Fort Worth, TX 76244
$410,000
- 4 Beds
- 3 Baths
- 2,396 sq. ft.
- Single family
- Pending
Listed by:chandler crouch817-381-3800
Office:chandler crouch, realtors
MLS#:20959940
Source:GDAR
Price summary
- Price:$410,000
- Price per sq. ft.:$171.12
- Monthly HOA dues:$38.33
About this home
This meticulously maintained home offers a rare combination of elegance, functionality, and thoughtful upgrades in the sought-after Heritage community. Located next to a lush greenbelt with a stream, wildflowers, and mature trees, and just steps from Sinclair Park, the property exudes charm from the moment you arrive. The brick exterior with dormer windows and beautiful landscaping creates striking curb appeal. Inside, the spacious and light-filled living room features a gas fireplace, engineered hickory wood floors, and crown molding. The dedicated office with French doors offers privacy and could serve as a fourth bedroom.
The kitchen is designed for both form and function, with light quartz countertops, a gas cooktop, and abundant cabinetry, along with updated appliances including a Whirlpool dishwasher and Frigidaire Gallery refrigerator. A charming window seat adds character and extra seating. The primary suite is a peaceful retreat with four large windows, an ensuite bathroom with dual sinks, walk-in shower, soaking tub, and an oversized walk-in closet with LVP flooring. Each secondary bedroom has access to a full bath, and the upstairs bonus room with a private bath offers flexibility as a media room, guest suite, or play area.
Additional features include surround sound wiring in the living room and garage, a newly painted garage with a repainted floor, and a sealed and painted driveway. The backyard is a serene oasis with a covered patio, extended hardscape, mature landscaping, and outdoor electrical and cable hookups. The home includes a tankless water heater, replaced HVAC system, newer carpet upstairs, and professional maintenance for all systems including HVAC, plumbing, pest control, and landscaping. With over $20,000 in updates and a history of diligent care, this home is move-in ready and offers unbeatable value. Schedule your showing today and experience the pride of ownership firsthand.
Contact an agent
Home facts
- Year built:2005
- Listing Id #:20959940
- Added:75 day(s) ago
- Updated:August 20, 2025 at 07:09 AM
Rooms and interior
- Bedrooms:4
- Total bathrooms:3
- Full bathrooms:3
- Living area:2,396 sq. ft.
Heating and cooling
- Cooling:Central Air, Electric
- Heating:Central, Electric
Structure and exterior
- Roof:Composition
- Year built:2005
- Building area:2,396 sq. ft.
- Lot area:0.15 Acres
Schools
- High school:Timber Creek
- Middle school:Timberview
- Elementary school:Eagle Ridge
Finances and disclosures
- Price:$410,000
- Price per sq. ft.:$171.12
- Tax amount:$9,309
New listings near 9708 Sinclair Street
- New
 $395,000Active3 beds 1 baths1,455 sq. ft.
$395,000Active3 beds 1 baths1,455 sq. ft.5317 Red Bud Lane, Fort Worth, TX 76114
MLS# 21036357Listed by: COMPASS RE TEXAS, LLC - New
 $2,100,000Active5 beds 4 baths3,535 sq. ft.
$2,100,000Active5 beds 4 baths3,535 sq. ft.7401 Hilltop Drive, Fort Worth, TX 76108
MLS# 21037161Listed by: EAST PLANO REALTY, LLC - New
 $600,000Active5.01 Acres
$600,000Active5.01 AcresTBA Hilltop Drive, Fort Worth, TX 76108
MLS# 21037173Listed by: EAST PLANO REALTY, LLC - New
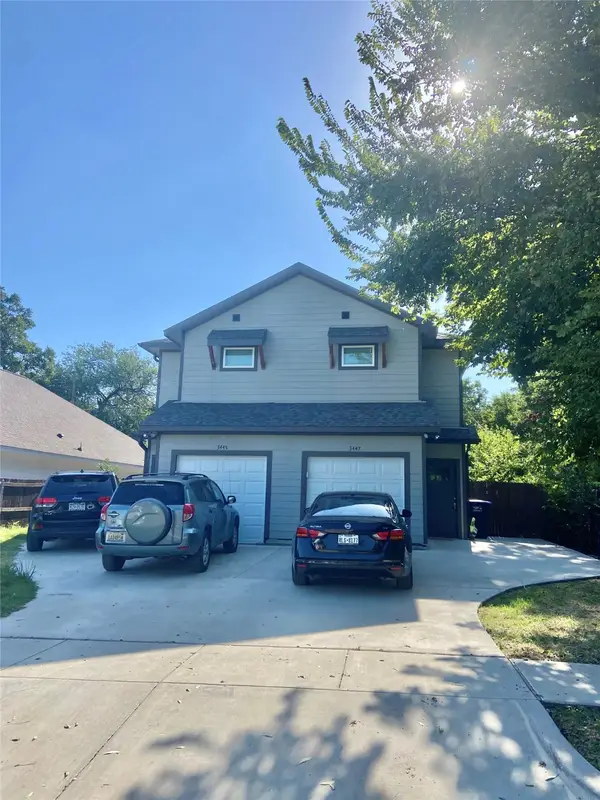 $540,000Active6 beds 6 baths2,816 sq. ft.
$540,000Active6 beds 6 baths2,816 sq. ft.3445 Frazier Avenue, Fort Worth, TX 76110
MLS# 21037213Listed by: FATHOM REALTY LLC - New
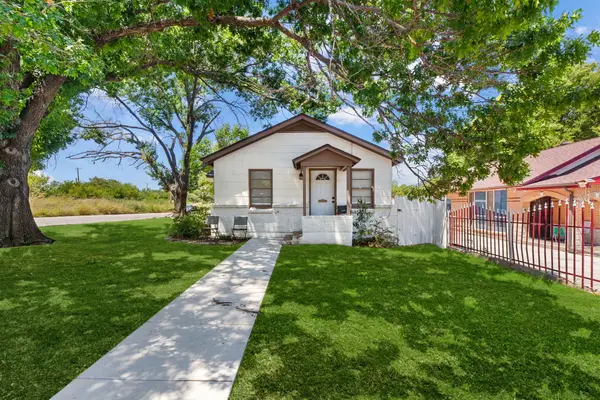 $219,000Active3 beds 2 baths1,068 sq. ft.
$219,000Active3 beds 2 baths1,068 sq. ft.3460 Townsend Drive, Fort Worth, TX 76110
MLS# 21037245Listed by: CENTRAL METRO REALTY - New
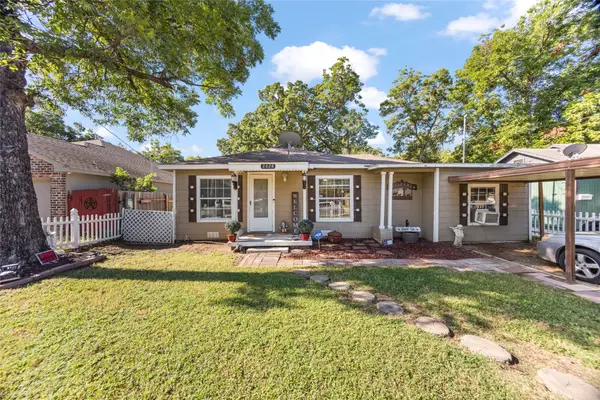 $225,000Active3 beds 2 baths1,353 sq. ft.
$225,000Active3 beds 2 baths1,353 sq. ft.2628 Daisy Lane, Fort Worth, TX 76111
MLS# 21034349Listed by: ELITE REAL ESTATE TEXAS - Open Sat, 2 to 4pmNew
 $279,900Active3 beds 2 baths1,467 sq. ft.
$279,900Active3 beds 2 baths1,467 sq. ft.4665 Greenfern Lane, Fort Worth, TX 76137
MLS# 21036596Listed by: DIMERO REALTY GROUP - New
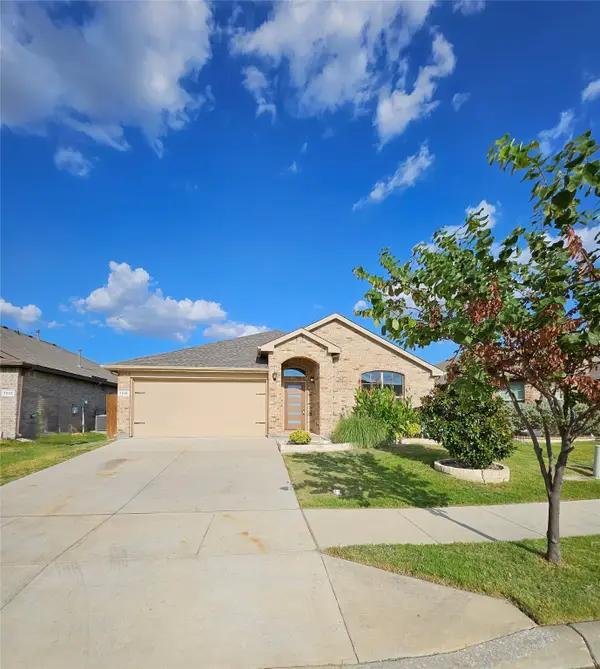 $350,000Active4 beds 2 baths1,524 sq. ft.
$350,000Active4 beds 2 baths1,524 sq. ft.7216 Seashell Street, Fort Worth, TX 76179
MLS# 21037204Listed by: KELLER WILLIAMS FORT WORTH - New
 $370,000Active4 beds 2 baths2,200 sq. ft.
$370,000Active4 beds 2 baths2,200 sq. ft.6201 Trail Lake Drive, Fort Worth, TX 76133
MLS# 21033322Listed by: ONE WEST REAL ESTATE CO. LLC - New
 $298,921Active2 beds 2 baths1,084 sq. ft.
$298,921Active2 beds 2 baths1,084 sq. ft.2700 Ryan Avenue, Fort Worth, TX 76110
MLS# 21033920Listed by: RE/MAX DFW ASSOCIATES
