9712 Saint Michel Court, Fort Worth, TX 76126
Local realty services provided by:Better Homes and Gardens Real Estate The Bell Group
Listed by: nicole clifton817-523-9113
Office: league real estate
MLS#:20897728
Source:GDAR
Price summary
- Price:$2,320,000
- Price per sq. ft.:$411.79
- Monthly HOA dues:$458.33
About this home
Located in the exclusive gated community of Montrachet this homes offers luxury living with a blend of modern elegance and classic charm. Featuring 5 bedrooms, 4.5 baths and open-concept floor plan with high ceilings, abundant natural light, and high-end finishes. This home embodies both style and functionality with features like a private exercise space, 2 dedicated home office areas and a safe room. Additional highlights include a formal dining, game room and walk in storage space providing plenty of flexibility and comfort. You are greeted by a spacious foyer that leads to a gourmet kitchen complete with high-end stainless steel appliances, custom cabinetry and a large island breakfast bar perfect for entertaining. The kitchen also includes a spacious butler’s pantry with ample storage and prep space, as well as bev refrigerator and ice maker. Adjacent, the spacious living area features a cozy fireplace and large windows that fill the home with natural light and provide stunning views of the backyard oasis. The home sits on nearly half acre of meticulously landscaped grounds, complete with resort style pool, oversized hot tub and a covered patio ideal for TX summers. The primary suite is a true retreat with a spa-like bathroom, dual vanities, soaking tub, walk-through shower and his and her walk-in closets. Split from the primary suite there is a an additional guest suite downstairs. Upstairs you will find 3 bedrooms total. Two of the bedrooms have a Jack and Jill bathroom and another with a private suite. Additionally upstairs you will find a game room and walk in storage. The property also includes a two plus garage with room for a golf cart as well as 2 additional covered spaces. Additional neighborhood amenities are walking trails, basketball or pickleball courts and a community pool. Conveniently located near shopping, dining, and top-rated schools, this property combines luxury, security and convenience, making it an ideal place to call home in Ft Worth.
Contact an agent
Home facts
- Year built:2021
- Listing ID #:20897728
- Added:223 day(s) ago
- Updated:November 20, 2025 at 03:41 AM
Rooms and interior
- Bedrooms:5
- Total bathrooms:5
- Full bathrooms:4
- Half bathrooms:1
- Living area:5,634 sq. ft.
Heating and cooling
- Cooling:Ceiling Fans, Central Air, Electric
- Heating:Fireplaces, Natural Gas
Structure and exterior
- Roof:Concrete
- Year built:2021
- Building area:5,634 sq. ft.
- Lot area:0.43 Acres
Schools
- High school:Westn Hill
- Middle school:Leonard
- Elementary school:Waverlypar
Finances and disclosures
- Price:$2,320,000
- Price per sq. ft.:$411.79
- Tax amount:$39,865
New listings near 9712 Saint Michel Court
- New
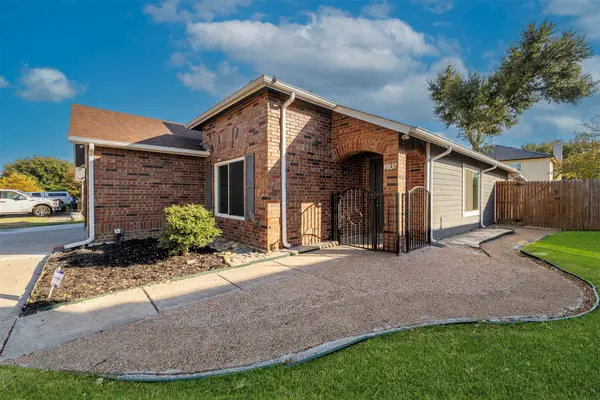 $280,000Active3 beds 2 baths1,459 sq. ft.
$280,000Active3 beds 2 baths1,459 sq. ft.10137 Chapel Ridge Drive, Fort Worth, TX 76116
MLS# 21095526Listed by: RELO RADAR - Open Sun, 1 to 3pmNew
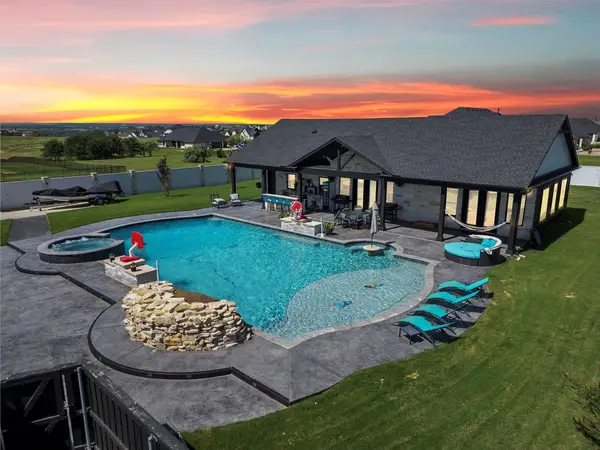 $1,400,000Active4 beds 5 baths3,260 sq. ft.
$1,400,000Active4 beds 5 baths3,260 sq. ft.12012 Bella Vino Drive, Fort Worth, TX 76126
MLS# 21116378Listed by: X2 REALTY GROUP - New
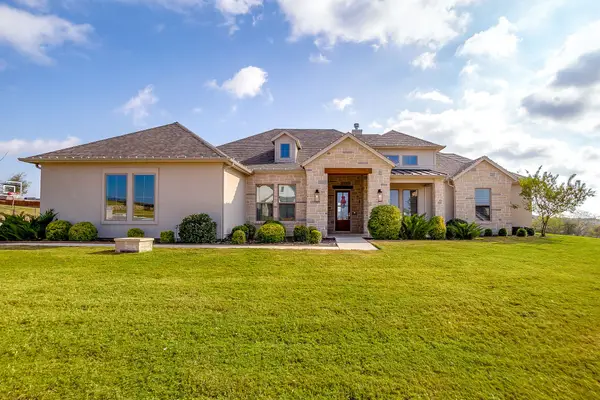 $1,200,000Active4 beds 3 baths3,637 sq. ft.
$1,200,000Active4 beds 3 baths3,637 sq. ft.7732 Laura Lake Lane, Fort Worth, TX 76126
MLS# 21116905Listed by: LEAGUE REAL ESTATE - New
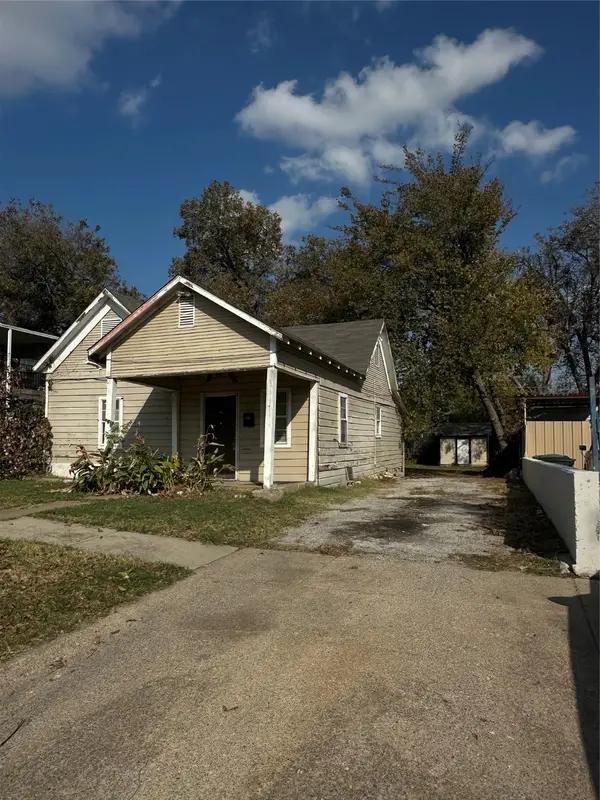 $135,000Active3 beds 1 baths984 sq. ft.
$135,000Active3 beds 1 baths984 sq. ft.1710 Gould Avenue, Fort Worth, TX 76164
MLS# 21116923Listed by: REALTY OF AMERICA, LLC - New
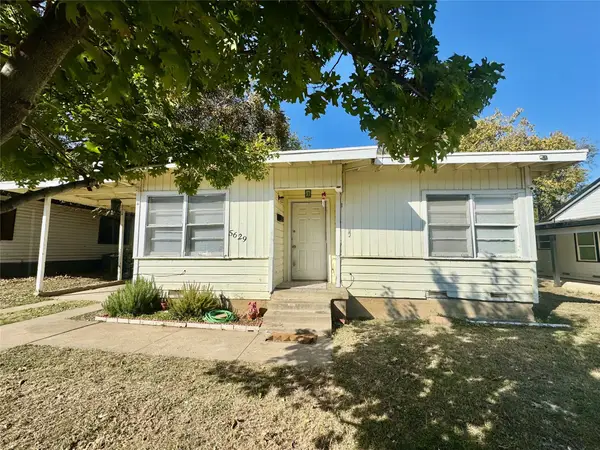 $140,000Active2 beds 1 baths856 sq. ft.
$140,000Active2 beds 1 baths856 sq. ft.5629 Wainwright Drive, Fort Worth, TX 76112
MLS# 21110134Listed by: KELLER WILLIAMS FORT WORTH - New
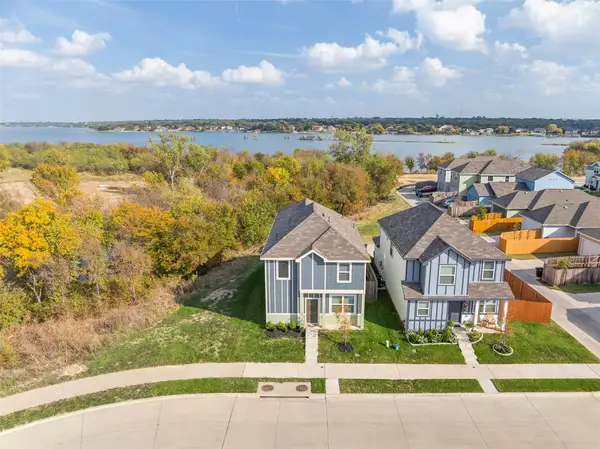 $334,900Active3 beds 3 baths2,013 sq. ft.
$334,900Active3 beds 3 baths2,013 sq. ft.5712 Shore Point Trail, Fort Worth, TX 76119
MLS# 21114564Listed by: ALLIE BETH ALLMAN & ASSOCIATES - New
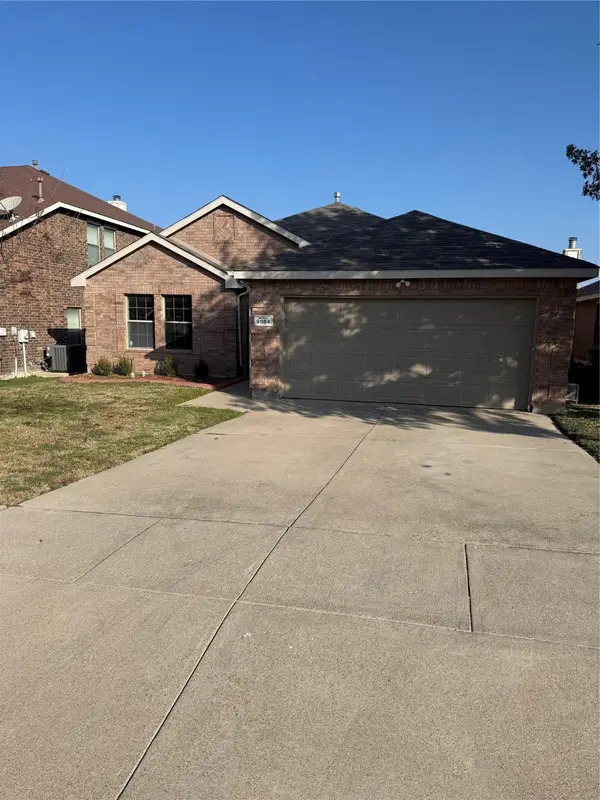 $299,990Active3 beds 2 baths1,924 sq. ft.
$299,990Active3 beds 2 baths1,924 sq. ft.9884 Autumn Sage Drive, Fort Worth, TX 76108
MLS# 21116699Listed by: AESTHETIC REALTY, LLC - New
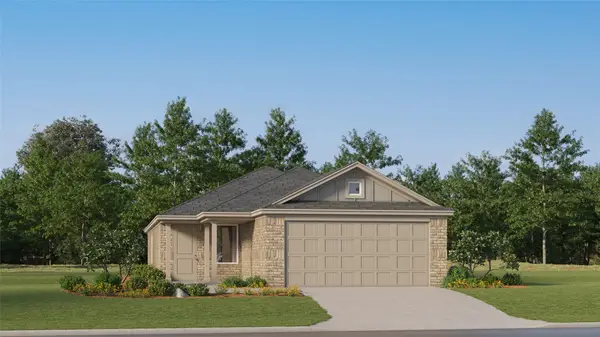 $249,124Active3 beds 2 baths1,451 sq. ft.
$249,124Active3 beds 2 baths1,451 sq. ft.1361 Blazin Bronco Trail, Fort Worth, TX 76052
MLS# 21116791Listed by: TURNER MANGUM,LLC - New
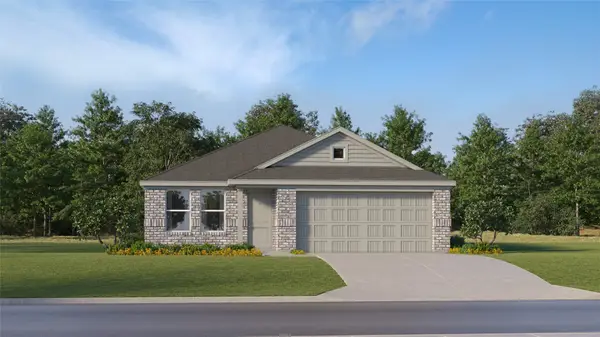 $281,674Active3 beds 2 baths1,522 sq. ft.
$281,674Active3 beds 2 baths1,522 sq. ft.1368 Amapola Drive, Fort Worth, TX 76052
MLS# 21116802Listed by: TURNER MANGUM,LLC - New
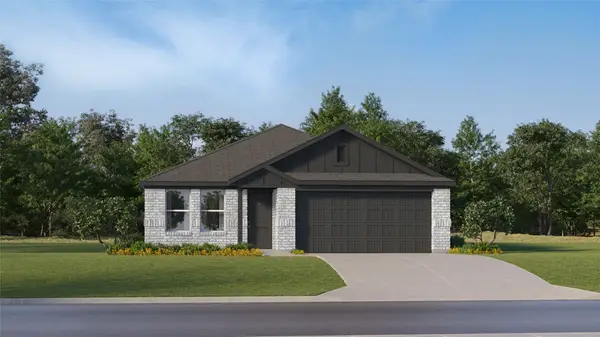 $296,824Active4 beds 2 baths1,720 sq. ft.
$296,824Active4 beds 2 baths1,720 sq. ft.1384 Amapola Drive, Fort Worth, TX 76052
MLS# 21116806Listed by: TURNER MANGUM,LLC
