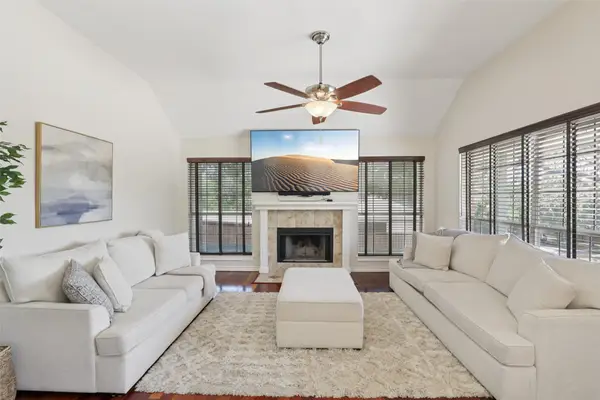9749 Delmonico Drive, Fort Worth, TX 76244
Local realty services provided by:Better Homes and Gardens Real Estate Senter, REALTORS(R)



Listed by:vivian thielke817-732-2424
Office:bridge residential property se
MLS#:20957587
Source:GDAR
Price summary
- Price:$355,000
- Price per sq. ft.:$217.66
- Monthly HOA dues:$76.67
About this home
ENJOY BRAND-NEW CARPET AND A SPACIOUS 24X24 BACKYARD—PERFECT FOR A POOL OR OUTDOOR FUN EVERYONE CAN ENJOY! This home is nestled in the heart of the award-winning Heritage Trace community and top-rated Keller Independent School District. This home features a desirable split-bedroom layout for added privacy, and a bright open-concept living area that seamlessly connects to a spacious kitchen, perfect for both entertaining and everyday living. The kitchen includes a gas range, ample cabinetry, and a generous breakfast bar. The living room boasts a cozy gas fireplace, ideal for relaxing evenings. The primary suite offers a quiet retreat with an en-suite bathroom and walk-in closet, while two additional bedrooms are perfect for family, guests, or a dedicated home office. Enjoy your morning coffee or evening unwind on the covered back patio, overlooking a large, fenced backyard ready for pets, play, or future enhancements. What truly sets this home apart is its location in Heritage Trace, a master-planned community offering resort-style amenities, including multiple pools and splash pads, Jogging and biking trails, Parks and greenbelts, Tennis courts and basketball courts, and Playgrounds and community events year-round. Conveniently located just minutes from Alliance Town Center, major highways, and some of the area’s best shopping, restaurants, and entertainment, this home combines modern comfort with an unbeatable lifestyle.
Contact an agent
Home facts
- Year built:2002
- Listing Id #:20957587
- Added:50 day(s) ago
- Updated:August 16, 2025 at 08:45 PM
Rooms and interior
- Bedrooms:3
- Total bathrooms:2
- Full bathrooms:2
- Living area:1,631 sq. ft.
Heating and cooling
- Cooling:Ceiling Fans, Central Air, Electric, Gas
- Heating:Natural Gas
Structure and exterior
- Year built:2002
- Building area:1,631 sq. ft.
- Lot area:0.21 Acres
Schools
- High school:Fossilridg
- Middle school:Fossil Hill
- Elementary school:Perot
Finances and disclosures
- Price:$355,000
- Price per sq. ft.:$217.66
New listings near 9749 Delmonico Drive
- New
 $474,999Active5 beds 4 baths3,427 sq. ft.
$474,999Active5 beds 4 baths3,427 sq. ft.14508 Gilley Lane, Fort Worth, TX 76052
MLS# 21009277Listed by: COMPASS RE TEXAS, LLC - New
 $380,000Active4 beds 3 baths2,131 sq. ft.
$380,000Active4 beds 3 baths2,131 sq. ft.10852 Copper Hills Lane, Fort Worth, TX 76108
MLS# 21032082Listed by: MODERN EDGE REAL ESTATE - Open Sun, 12:30 to 5:30pmNew
 $774,000Active4 beds 5 baths3,649 sq. ft.
$774,000Active4 beds 5 baths3,649 sq. ft.16813 Purpurea Road, Fort Worth, TX 76247
MLS# 21034366Listed by: HOMESUSA.COM - New
 $398,000Active2 beds 2 baths1,546 sq. ft.
$398,000Active2 beds 2 baths1,546 sq. ft.2600 W 7th Street #2416, Fort Worth, TX 76107
MLS# 21033646Listed by: COMPASS RE TEXAS, LLC. - New
 $254,900Active3 beds 2 baths1,620 sq. ft.
$254,900Active3 beds 2 baths1,620 sq. ft.6917 Sheridan Road, Fort Worth, TX 76134
MLS# 21033746Listed by: 1ST REALTY RESOURCES - New
 $368,000Active3 beds 2 baths1,669 sq. ft.
$368,000Active3 beds 2 baths1,669 sq. ft.7512 Woodside Hill Court, Fort Worth, TX 76179
MLS# 21032552Listed by: EBBY HALLIDAY, REALTORS - New
 $210,000Active3 beds 1 baths870 sq. ft.
$210,000Active3 beds 1 baths870 sq. ft.6037 Grayson Street, Fort Worth, TX 76119
MLS# 21032736Listed by: NB ELITE REALTY - New
 $380,000Active1 beds 2 baths1,152 sq. ft.
$380,000Active1 beds 2 baths1,152 sq. ft.120 Saint Louis Avenue #203, Fort Worth, TX 76104
MLS# 21033671Listed by: A NEW VIEW REALTY - Open Sun, 12:30 to 5:30pmNew
 $674,000Active3 beds 4 baths2,621 sq. ft.
$674,000Active3 beds 4 baths2,621 sq. ft.948 Pelotazo Avenue, Fort Worth, TX 76247
MLS# 21034227Listed by: HIGHLAND HOMES REALTY - New
 $148,880Active4 beds 2 baths1,550 sq. ft.
$148,880Active4 beds 2 baths1,550 sq. ft.2418 Las Brisas Street, Fort Worth, TX 76119
MLS# 21034229Listed by: GOLDEN REALTY

