9833 Teton Vista Drive, Fort Worth, TX 76140
Local realty services provided by:Better Homes and Gardens Real Estate Lindsey Realty
Listed by:mona hill281-362-8998
Office:lgi homes
MLS#:21052105
Source:GDAR
Price summary
- Price:$345,900
- Price per sq. ft.:$162.32
- Monthly HOA dues:$36
About this home
Tucked quietly at the back of the neighborhood with no neighbors directly across the street, this beautiful two-story, four-bedroom, two-and-a-half-bath home offers a peaceful and private setting just a stone’s throw from the community park and splash pad. Step inside to discover an open-concept main floor filled with natural light, perfect for both relaxing and entertaining. The chef-ready kitchen features energy-efficient Whirlpool® appliances, granite countertops, oversized wood cabinetry, and a spacious center island. The main-floor master suite offers a luxurious retreat with an elegant en-suite bathroom, complete with a large soaking tub, extended shower, dual vanity, and generous walk-in closet. Thoughtfully designed, this home also includes premium upgrades at no additional cost, such as luxury vinyl plank flooring, a Wi-Fi-enabled garage door opener, a programmable thermostat, and more.
Contact an agent
Home facts
- Year built:2025
- Listing ID #:21052105
- Added:125 day(s) ago
- Updated:October 09, 2025 at 07:16 AM
Rooms and interior
- Bedrooms:4
- Total bathrooms:3
- Full bathrooms:2
- Half bathrooms:1
- Living area:2,131 sq. ft.
Heating and cooling
- Cooling:Central Air
- Heating:Central
Structure and exterior
- Roof:Composition
- Year built:2025
- Building area:2,131 sq. ft.
- Lot area:0.12 Acres
Schools
- High school:Everman
- Elementary school:Townley
Finances and disclosures
- Price:$345,900
- Price per sq. ft.:$162.32
New listings near 9833 Teton Vista Drive
- New
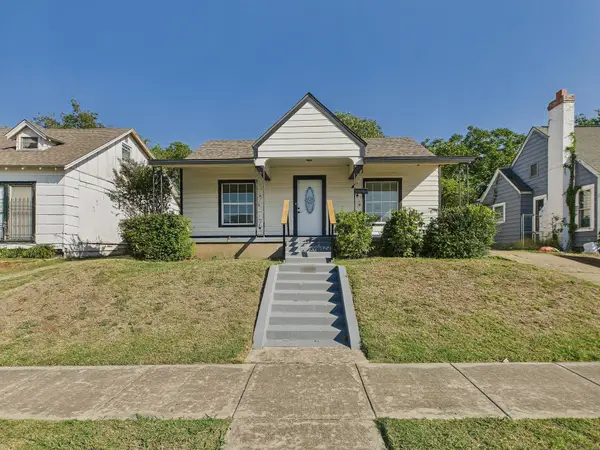 $180,000Active3 beds 1 baths1,166 sq. ft.
$180,000Active3 beds 1 baths1,166 sq. ft.1121 E Morningside Drive, Fort Worth, TX 76104
MLS# 21079022Listed by: KELLER WILLIAMS FRISCO STARS - New
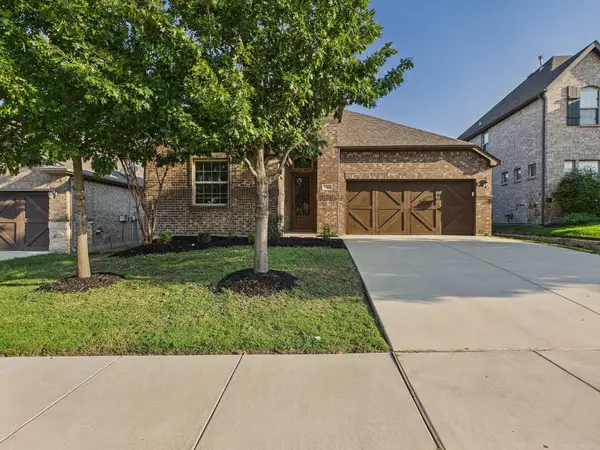 $328,000Active3 beds 2 baths1,906 sq. ft.
$328,000Active3 beds 2 baths1,906 sq. ft.5112 Stockwhip Drive, Fort Worth, TX 76036
MLS# 21079151Listed by: KELLER WILLIAMS FRISCO STARS - New
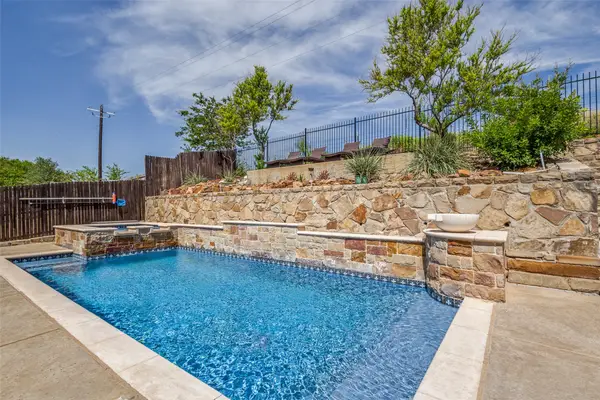 $630,000Active4 beds 4 baths3,271 sq. ft.
$630,000Active4 beds 4 baths3,271 sq. ft.15236 Mallard Creek Street, Fort Worth, TX 76262
MLS# 21082367Listed by: REAL BROKER, LLC - New
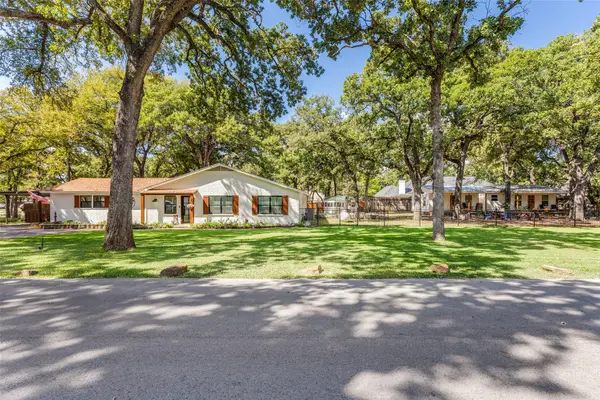 $750,000Active3 beds 2 baths2,523 sq. ft.
$750,000Active3 beds 2 baths2,523 sq. ft.11687 Randle Lane, Fort Worth, TX 76179
MLS# 21079536Listed by: CENTURY 21 MIKE BOWMAN, INC. - Open Sat, 12 to 2pmNew
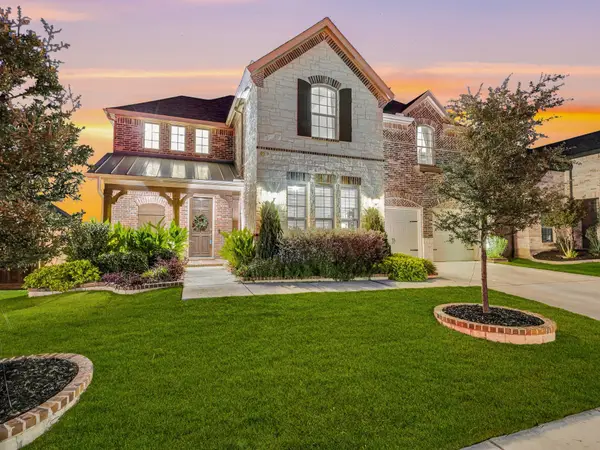 $625,000Active5 beds 6 baths3,882 sq. ft.
$625,000Active5 beds 6 baths3,882 sq. ft.412 Ambrose Street, Fort Worth, TX 76131
MLS# 21077553Listed by: FLORAVISTA REALTY, LLC - Open Sat, 2 to 4pmNew
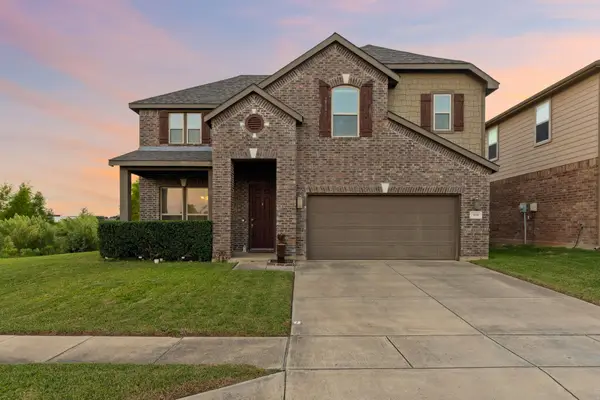 $425,000Active4 beds 3 baths2,826 sq. ft.
$425,000Active4 beds 3 baths2,826 sq. ft.5616 Rock Valley Drive, Fort Worth, TX 76244
MLS# 21082044Listed by: ROGERS HEALY AND ASSOCIATES - New
 $339,000Active3 beds 2 baths1,636 sq. ft.
$339,000Active3 beds 2 baths1,636 sq. ft.8812 Landergin Mesa Drive, Fort Worth, TX 76131
MLS# 21078879Listed by: REPEAT REALTY, LLC - New
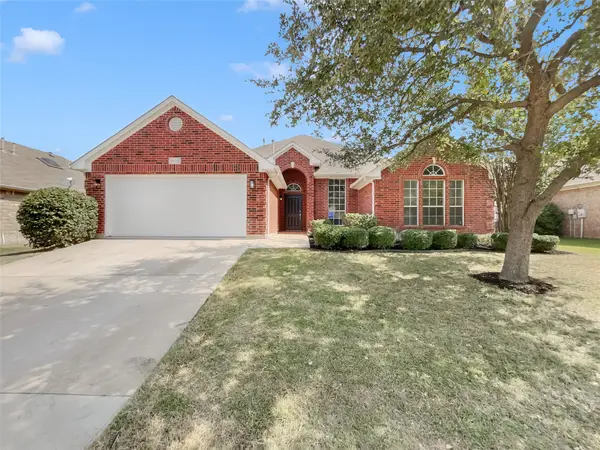 $375,000Active4 beds 2 baths2,240 sq. ft.
$375,000Active4 beds 2 baths2,240 sq. ft.8712 Trace Ridge Parkway, Fort Worth, TX 76244
MLS# 21081991Listed by: OPENDOOR BROKERAGE, LLC - New
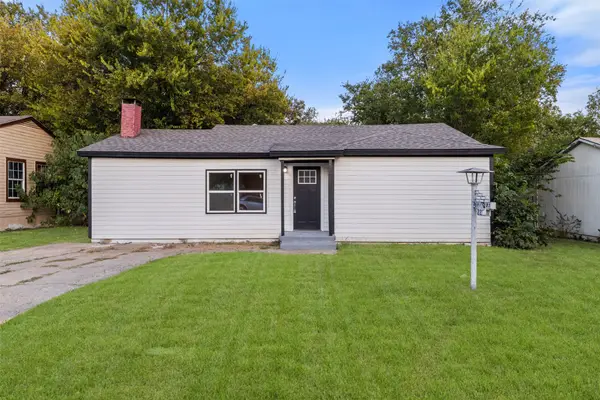 $225,000Active4 beds 2 baths1,424 sq. ft.
$225,000Active4 beds 2 baths1,424 sq. ft.2233 Eastover Avenue, Fort Worth, TX 76105
MLS# 21039834Listed by: ONEPLUS REALTY GROUP, LLC - New
 $380,000Active4 beds 3 baths2,268 sq. ft.
$380,000Active4 beds 3 baths2,268 sq. ft.1636 Hossler Trail, Fort Worth, TX 76052
MLS# 21072413Listed by: UNITED REAL ESTATE
