9857 La Frontera Drive, Fort Worth, TX 76179
Local realty services provided by:Better Homes and Gardens Real Estate Lindsey Realty
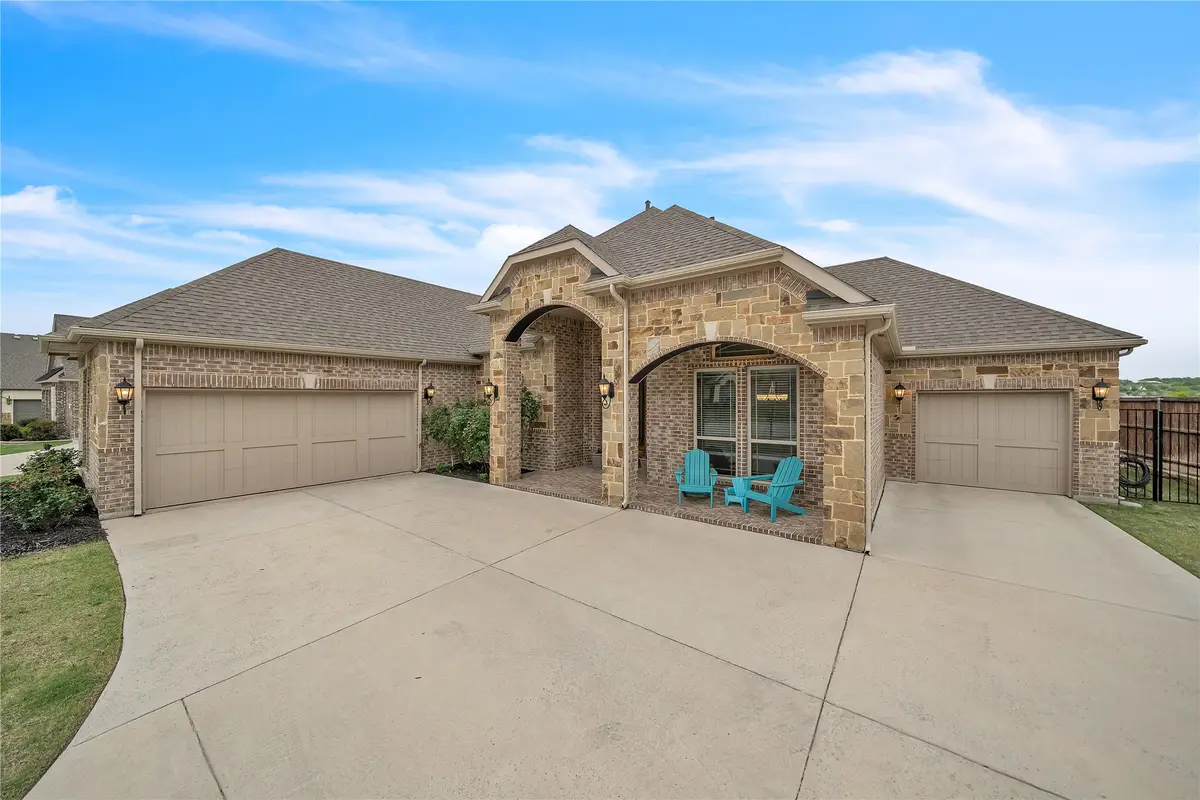
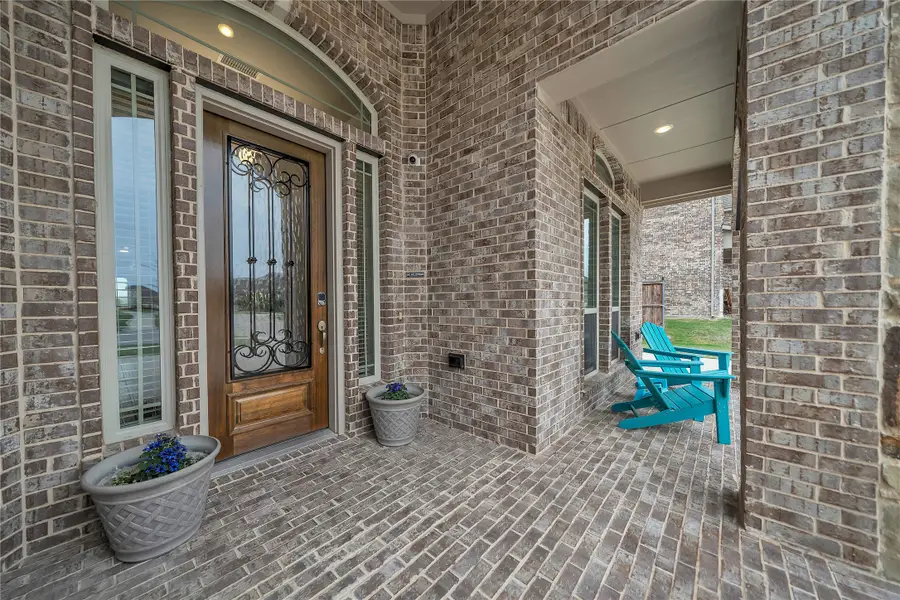
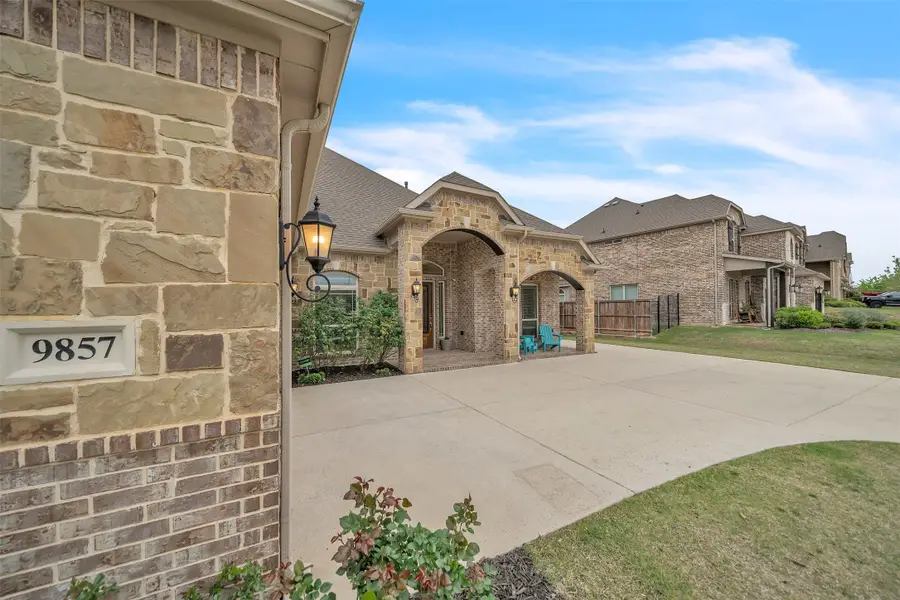
Listed by:kristin amo972-401-1400
Office:homesmart
MLS#:20889972
Source:GDAR
Price summary
- Price:$595,000
- Price per sq. ft.:$174.13
- Monthly HOA dues:$55
About this home
*ASSUMABLE 2.625% INTEREST RATE* Visit pennymac.com to learn how assumable loans work, including how to cover equity gaps, explore secondary financing options, and navigate the approval process. Well maintained, well priced, & ready for it's next owner. Motivated sellers on standby! You’re going to fall in love with this home from the moment you walk in! The grand entry makes a statement with its impressive presence, flowing seamlessly into the living room that feels more like a luxurious, upscale hotel lobby, it’s the kind of space that instantly makes you feel at home. One of the many standout features is the layout, with all the bedrooms conveniently located on the first floor. These oversized rooms are designed to accommodate large furniture while still leaving plenty of space to move around. The downstairs full bath is located right across from one bedroom and just down the hall from the other, showing that this home was truly built with privacy in mind. Looking for flexibility? The office, complete with a closet, can easily transform into a 4th bedroom, craft room, play area, or whatever you see fit. And that’s not all! Upstairs, you’ll find the ultimate entertainment zone, a pre-wired movie theater that could also double as a 3rd living area, game room, 5th bedroom, or anything else you can imagine. The entire upstairs space feels like its own private retreat, with a separate access point down the hall from the garage, ideal for multi generational living. It’s a space packed with endless possibilities! The back patio will be your new favorite hang out spot with a second fireplace and custom motorized patio screens (a $10,000 upgrade!), you can enjoy the outdoors year-round. Whether it’s a cozy evening by the fire or a sunny afternoon with friends, this space has you covered. The oversized third-car garage can easily fit a 21-foot truck or a boat and trailer up to 23 feet. It’s the perfect setup for trucks, all your toys, and extra storage.
Contact an agent
Home facts
- Year built:2019
- Listing Id #:20889972
- Added:136 day(s) ago
- Updated:August 20, 2025 at 07:09 AM
Rooms and interior
- Bedrooms:4
- Total bathrooms:4
- Full bathrooms:2
- Half bathrooms:2
- Living area:3,417 sq. ft.
Heating and cooling
- Cooling:Ceiling Fans, Electric
- Heating:Electric, Fireplaces
Structure and exterior
- Roof:Composition
- Year built:2019
- Building area:3,417 sq. ft.
- Lot area:0.25 Acres
Schools
- High school:Eagle Mountain
- Middle school:Wayside
- Elementary school:Eagle Mountain
Finances and disclosures
- Price:$595,000
- Price per sq. ft.:$174.13
- Tax amount:$13,607
New listings near 9857 La Frontera Drive
- New
 $395,000Active3 beds 1 baths1,455 sq. ft.
$395,000Active3 beds 1 baths1,455 sq. ft.5317 Red Bud Lane, Fort Worth, TX 76114
MLS# 21036357Listed by: COMPASS RE TEXAS, LLC - New
 $2,100,000Active5 beds 4 baths3,535 sq. ft.
$2,100,000Active5 beds 4 baths3,535 sq. ft.7401 Hilltop Drive, Fort Worth, TX 76108
MLS# 21037161Listed by: EAST PLANO REALTY, LLC - New
 $600,000Active5.01 Acres
$600,000Active5.01 AcresTBA Hilltop Drive, Fort Worth, TX 76108
MLS# 21037173Listed by: EAST PLANO REALTY, LLC - New
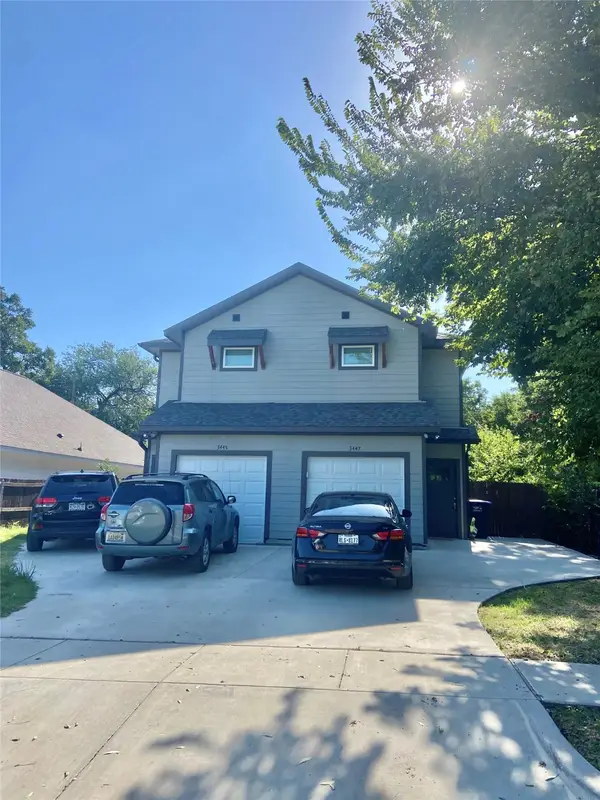 $540,000Active6 beds 6 baths2,816 sq. ft.
$540,000Active6 beds 6 baths2,816 sq. ft.3445 Frazier Avenue, Fort Worth, TX 76110
MLS# 21037213Listed by: FATHOM REALTY LLC - New
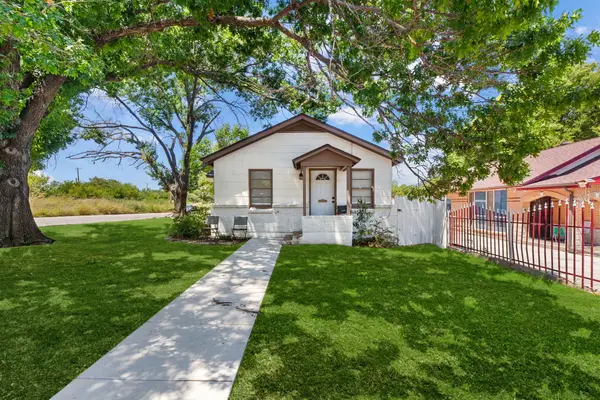 $219,000Active3 beds 2 baths1,068 sq. ft.
$219,000Active3 beds 2 baths1,068 sq. ft.3460 Townsend Drive, Fort Worth, TX 76110
MLS# 21037245Listed by: CENTRAL METRO REALTY - New
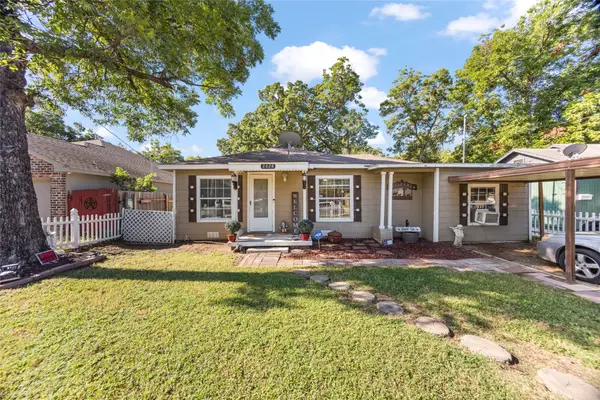 $225,000Active3 beds 2 baths1,353 sq. ft.
$225,000Active3 beds 2 baths1,353 sq. ft.2628 Daisy Lane, Fort Worth, TX 76111
MLS# 21034349Listed by: ELITE REAL ESTATE TEXAS - Open Sat, 2 to 4pmNew
 $279,900Active3 beds 2 baths1,467 sq. ft.
$279,900Active3 beds 2 baths1,467 sq. ft.4665 Greenfern Lane, Fort Worth, TX 76137
MLS# 21036596Listed by: DIMERO REALTY GROUP - New
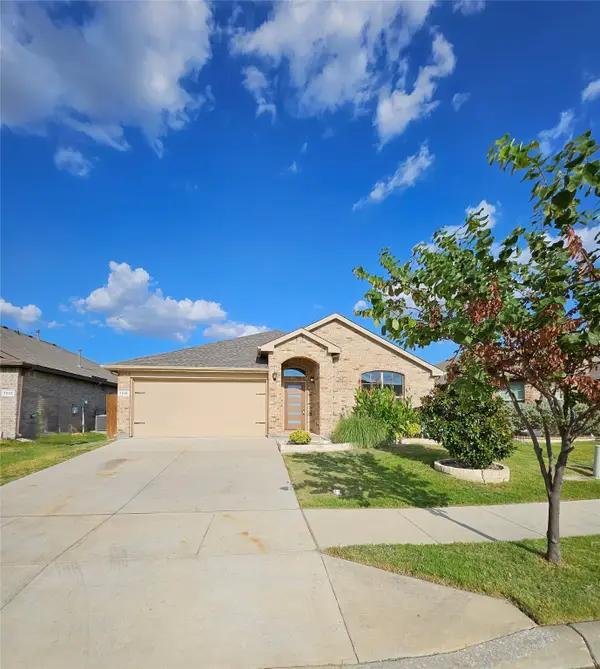 $350,000Active4 beds 2 baths1,524 sq. ft.
$350,000Active4 beds 2 baths1,524 sq. ft.7216 Seashell Street, Fort Worth, TX 76179
MLS# 21037204Listed by: KELLER WILLIAMS FORT WORTH - New
 $370,000Active4 beds 2 baths2,200 sq. ft.
$370,000Active4 beds 2 baths2,200 sq. ft.6201 Trail Lake Drive, Fort Worth, TX 76133
MLS# 21033322Listed by: ONE WEST REAL ESTATE CO. LLC - New
 $298,921Active2 beds 2 baths1,084 sq. ft.
$298,921Active2 beds 2 baths1,084 sq. ft.2700 Ryan Avenue, Fort Worth, TX 76110
MLS# 21033920Listed by: RE/MAX DFW ASSOCIATES
