9900 Fighting Falcon Way, Fort Worth, TX 76131
Local realty services provided by:Better Homes and Gardens Real Estate Senter, REALTORS(R)
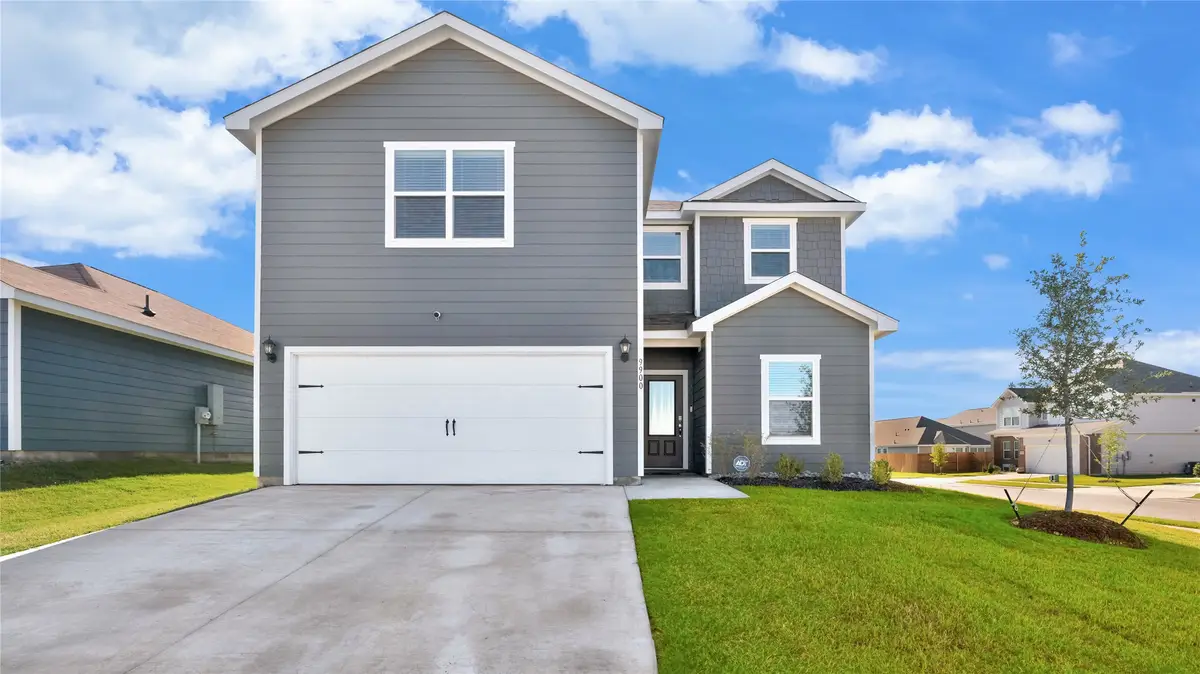
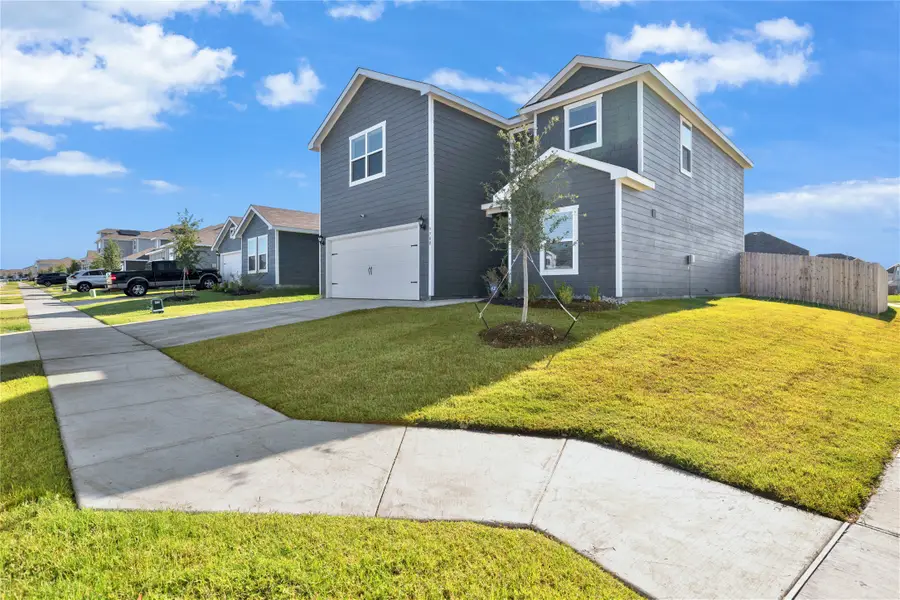
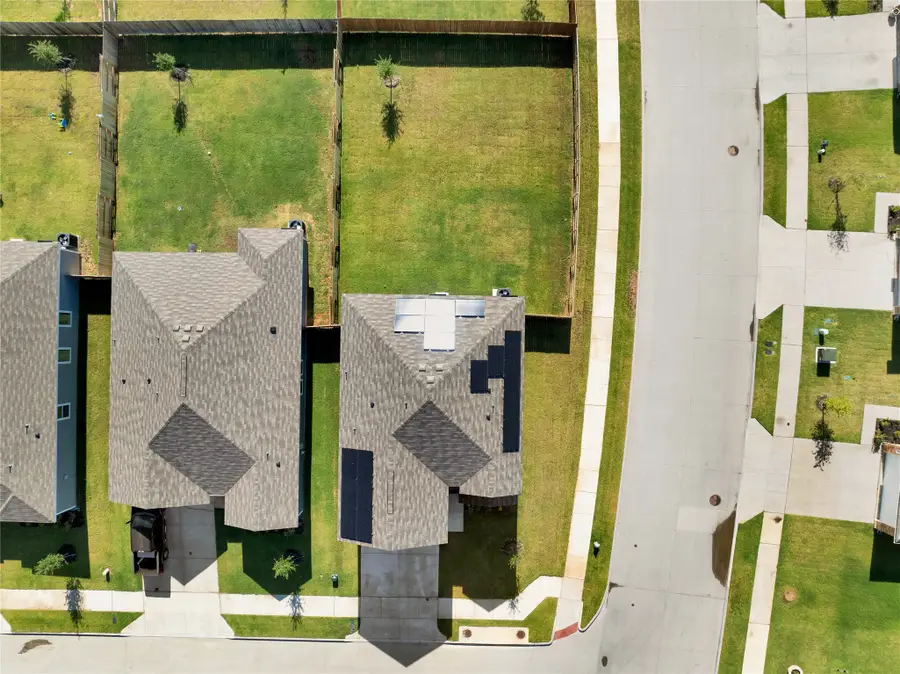
Listed by:amber purcell760-508-6960
Office:monument realty
MLS#:20963021
Source:GDAR
Price summary
- Price:$374,999
- Price per sq. ft.:$149.94
- Monthly HOA dues:$45.83
About this home
Welcome to 9900 Fighting Falcon Way, a beautifully crafted 5-bedroom, 2.5-bathroom home nestled in the Retreat at Fossil Creek community of Fort Worth, TX. Built in 2024, this two-story residence offers 2,501 sq ft of modern living space on a 7,498 sq ft lot, providing ample room for both relaxation and entertainment. The open-concept design seamlessly connects the living room, dining area, and kitchen, creating an inviting atmosphere for gatherings and daily living. Equipped with granite countertops, a pantry, and modern appliances, this kitchen is both functional and stylish. The private primary suite is located on the first floor, and ensuite features a walk-in closet and an en-suite bathroom with a garden tub, separate shower, and dual sinks. Four additional bedrooms on the second floor each offer walk-in closets, providing ample storage space. A spacious 19x19 game room upstairs serves as an ideal space for entertainment, play, or relaxation. Situated in the Retreat at Fossil Creek, this home is part of a vibrant community with well-maintained grounds and a welcoming atmosphere. Residents enjoy easy access to local parks, schools, and shopping centers, making it a convenient choice for families.
Contact an agent
Home facts
- Year built:2024
- Listing Id #:20963021
- Added:67 day(s) ago
- Updated:August 09, 2025 at 11:40 AM
Rooms and interior
- Bedrooms:5
- Total bathrooms:3
- Full bathrooms:2
- Half bathrooms:1
- Living area:2,501 sq. ft.
Heating and cooling
- Cooling:Ceiling Fans, Central Air, Electric
- Heating:Central, Electric
Structure and exterior
- Roof:Composition
- Year built:2024
- Building area:2,501 sq. ft.
- Lot area:0.17 Acres
Schools
- High school:Saginaw
- Middle school:Prairie Vista
- Elementary school:Elizabeth Lopez Hatley
Finances and disclosures
- Price:$374,999
- Price per sq. ft.:$149.94
- Tax amount:$1,260
New listings near 9900 Fighting Falcon Way
- New
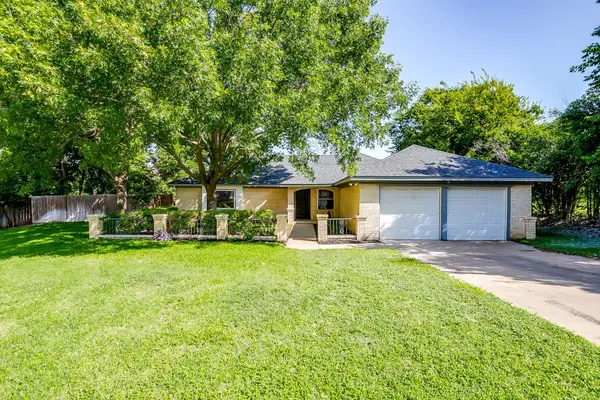 $512,000Active3 beds 2 baths1,918 sq. ft.
$512,000Active3 beds 2 baths1,918 sq. ft.6604 Ems Court, Fort Worth, TX 76116
MLS# 21034655Listed by: WINHILL ADVISORS DFW - New
 $341,949Active3 beds 3 baths2,081 sq. ft.
$341,949Active3 beds 3 baths2,081 sq. ft.2740 Serenity Grove Lane, Fort Worth, TX 76179
MLS# 21035726Listed by: TURNER MANGUM LLC - New
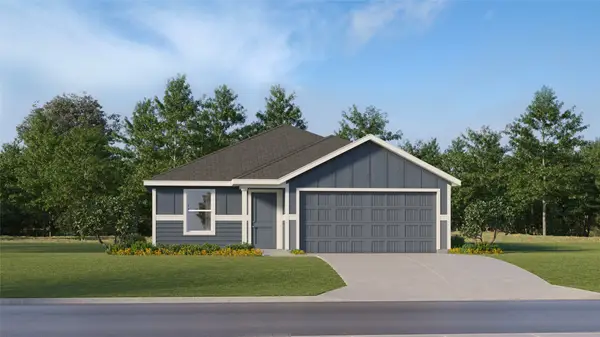 $307,149Active4 beds 2 baths1,707 sq. ft.
$307,149Active4 beds 2 baths1,707 sq. ft.3044 Titan Springs Drive, Fort Worth, TX 76179
MLS# 21035735Listed by: TURNER MANGUM LLC - New
 $400,000Active4 beds 3 baths2,485 sq. ft.
$400,000Active4 beds 3 baths2,485 sq. ft.5060 Sugarcane Lane, Fort Worth, TX 76179
MLS# 21031673Listed by: RE/MAX TRINITY - New
 $205,000Active3 beds 1 baths1,390 sq. ft.
$205,000Active3 beds 1 baths1,390 sq. ft.3151 Mims Street, Fort Worth, TX 76112
MLS# 21034537Listed by: KELLER WILLIAMS FORT WORTH - New
 $190,000Active2 beds 2 baths900 sq. ft.
$190,000Active2 beds 2 baths900 sq. ft.1463 Meadowood Village Drive, Fort Worth, TX 76120
MLS# 21035183Listed by: EXP REALTY, LLC - New
 $99,000Active3 beds 1 baths1,000 sq. ft.
$99,000Active3 beds 1 baths1,000 sq. ft.3613 Avenue K, Fort Worth, TX 76105
MLS# 21035493Listed by: RENDON REALTY, LLC - New
 $253,349Active3 beds 2 baths1,266 sq. ft.
$253,349Active3 beds 2 baths1,266 sq. ft.11526 Antrim Place, Justin, TX 76247
MLS# 21035527Listed by: TURNER MANGUM LLC - New
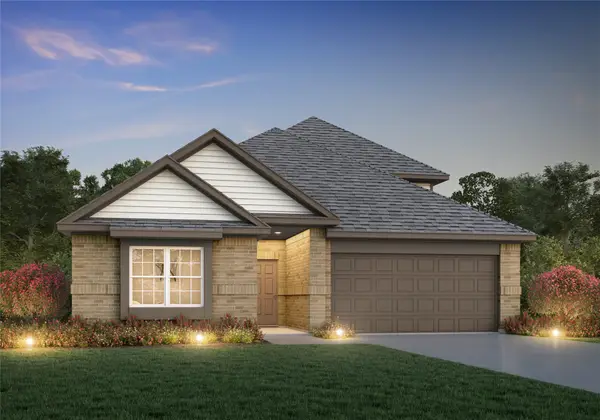 $406,939Active3 beds 3 baths2,602 sq. ft.
$406,939Active3 beds 3 baths2,602 sq. ft.6925 Night Owl Lane, Fort Worth, TX 76036
MLS# 21035538Listed by: LEGEND HOME CORP - New
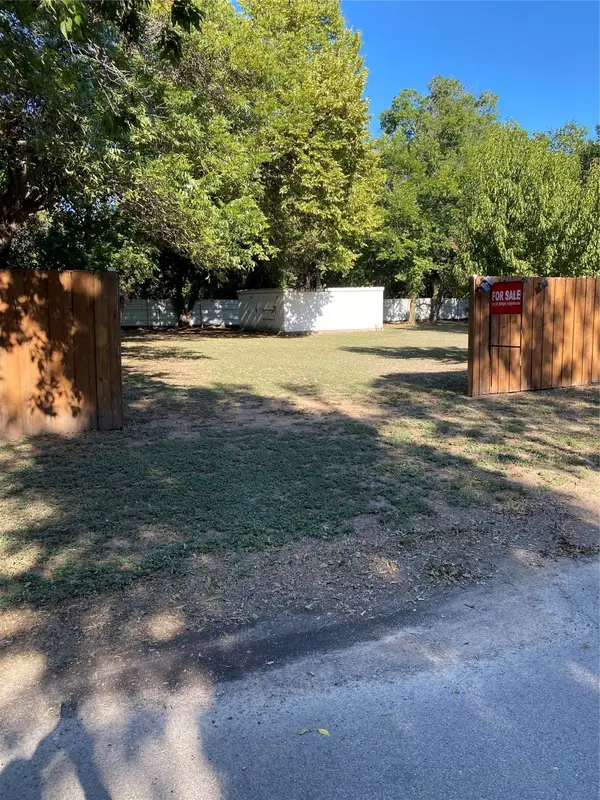 $130,000Active0.29 Acres
$130,000Active0.29 Acres501 Michigan Avenue, Fort Worth, TX 76114
MLS# 21035544Listed by: EAGLE ONE REALTY LLC
