9904 Huntersville Trail, Fort Worth, TX 76108
Local realty services provided by:Better Homes and Gardens Real Estate Senter, REALTORS(R)
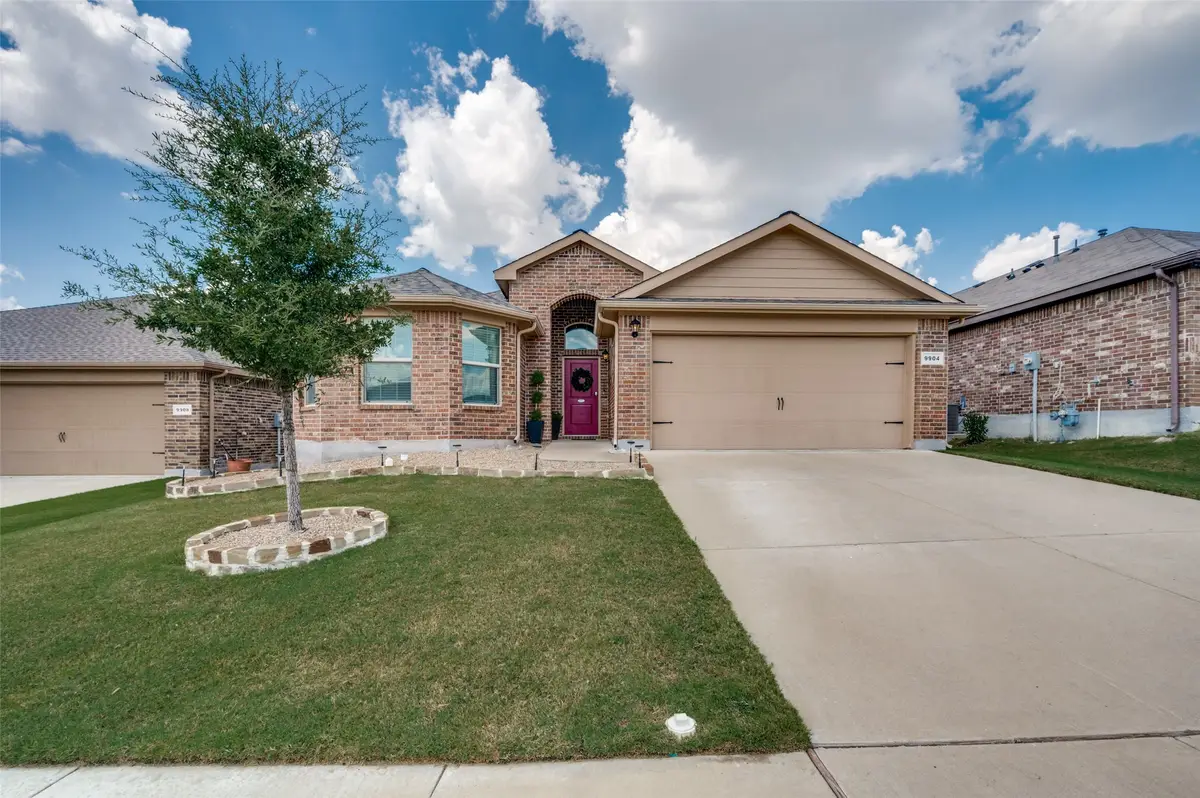
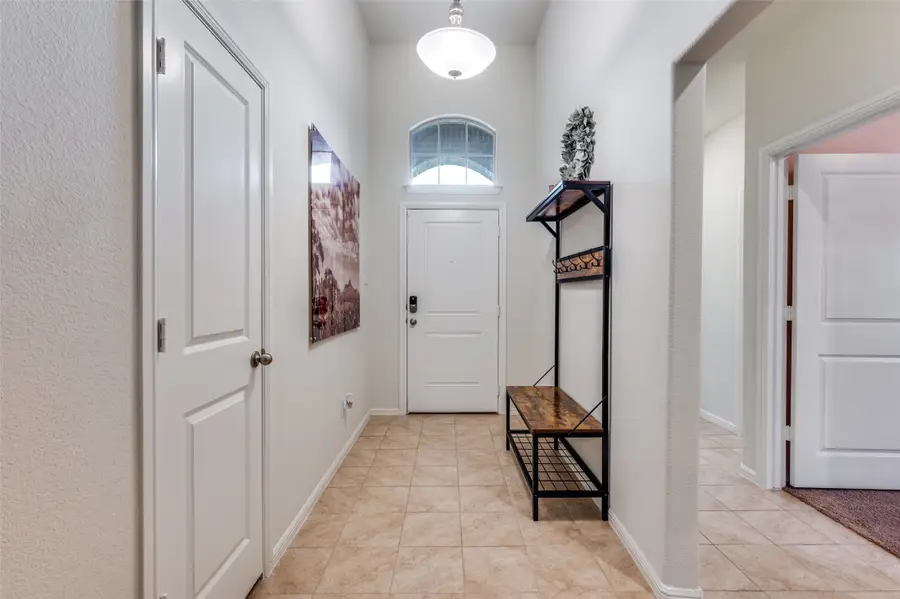
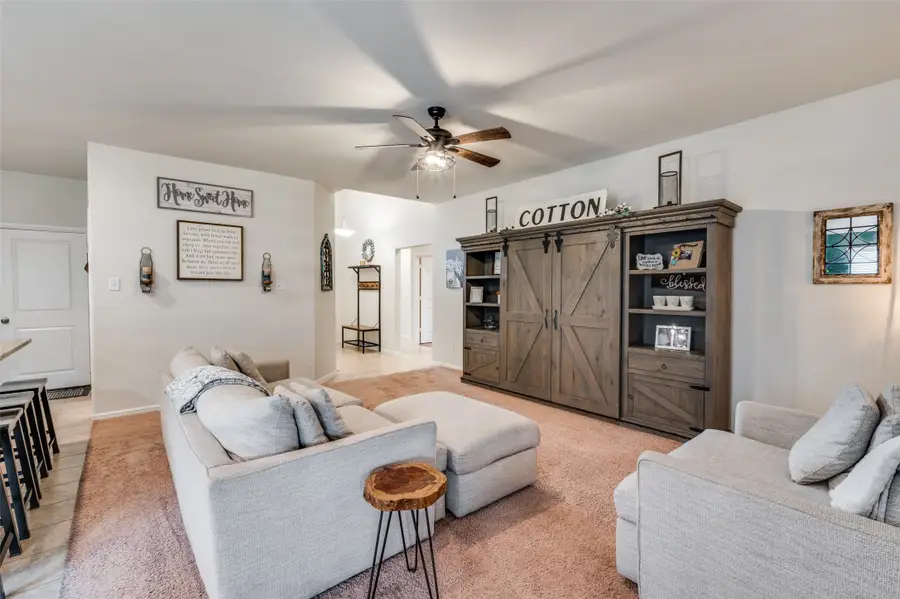
9904 Huntersville Trail,Fort Worth, TX 76108
$294,900
- 4 Beds
- 2 Baths
- 1,715 sq. ft.
- Single family
- Active
Listed by:tom white817-354-7653
Office:century 21 mike bowman, inc.
MLS#:21036503
Source:GDAR
Price summary
- Price:$294,900
- Price per sq. ft.:$171.95
- Monthly HOA dues:$54.17
About this home
Welcome to this immaculately cared for home--an award-winning design by DR Horton--in the desirable Highlands of Chapel Creek of Fort Worth, TX. With 4 bedrooms, this thoughtfully laid-out home features a tranquil primary suite beautifully separated from the other bedrooms, offering added privacy. The remaining three bedrooms form a separate wing, clustered around a full bath—perfect for family or guests. The front bedroom, graced with elegant bay windows, makes a superb office, study, or nursery. High-traffic areas showcase easy-care ceramic tile flooring, while cozy carpet covers the living room & bedrooms, ensuring both comfort & durability. The kitchen is a highlight, boasting gleaming granite countertops, a generous granite island with a deep undermount stainless-steel sink, & custom cabinetry—ideal for culinary enthusiasts & entertainers alike. The primary suite easily accommodates a king-sized bed, & the spacious walk-in closet will delight even the most discerning shopper. Step outside to your covered patio, complete with an expanded pebble & flagstone terrace that wraps elegantly around the home’s side—perfect for al fresco dining, lounging, or weekend barbecues. Chapel Creek presents an outstanding lifestyle with 2 community pools & a clubhouse available for private events. Enjoy excellent access to major employers such as Lockheed Martin, American Airlines, & Baylor Scott & White, easy commuting options, & top-tier higher-education institutions including Texas Christian University, Tarrant County College, & University of Texas. Retail & dining destinations abound with nearby shopping centers like The Shops at Clearfork, Hulen Mall, & a variety of local boutiques. Dining options range from casual cafés to popular restaurants, offering something for every palate. This gem combines smart design, functionality, & upscale finishes with a location that truly enhances your daily life. A perfect home to anchor your family’s next chapter. Schedule a tour today!
Contact an agent
Home facts
- Year built:2019
- Listing Id #:21036503
- Added:1 day(s) ago
- Updated:August 23, 2025 at 09:43 PM
Rooms and interior
- Bedrooms:4
- Total bathrooms:2
- Full bathrooms:2
- Living area:1,715 sq. ft.
Heating and cooling
- Cooling:Ceiling Fans, Central Air
- Heating:Central
Structure and exterior
- Roof:Composition
- Year built:2019
- Building area:1,715 sq. ft.
- Lot area:0.16 Acres
Schools
- High school:Brewer
- Middle school:Brewer
- Elementary school:Bluehaze
Finances and disclosures
- Price:$294,900
- Price per sq. ft.:$171.95
- Tax amount:$7,285
New listings near 9904 Huntersville Trail
- New
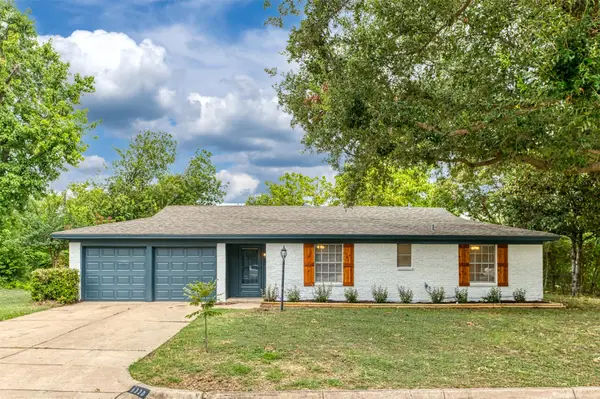 $229,900Active4 beds 2 baths1,389 sq. ft.
$229,900Active4 beds 2 baths1,389 sq. ft.6320 Wheaton Drive, Fort Worth, TX 76133
MLS# 21033084Listed by: CORNERSTONE REALTY GROUP, LLC - New
 $300,000Active3 beds 2 baths1,652 sq. ft.
$300,000Active3 beds 2 baths1,652 sq. ft.3644 Crosswicks Court, Fort Worth, TX 76137
MLS# 21040110Listed by: CENTURY 21 MIKE BOWMAN, INC. - New
 $309,000Active3 beds 4 baths1,631 sq. ft.
$309,000Active3 beds 4 baths1,631 sq. ft.3925 Vista Mar Drive, Fort Worth, TX 76040
MLS# 21040837Listed by: SEVERN GROUP REALTY,LLC - New
 $109,998Active1 beds 1 baths675 sq. ft.
$109,998Active1 beds 1 baths675 sq. ft.3008 Weber Street, Fort Worth, TX 76106
MLS# 21040795Listed by: SU KAZA REALTY, LLC - New
 $1,175,000Active4 beds 4 baths3,478 sq. ft.
$1,175,000Active4 beds 4 baths3,478 sq. ft.708 Northwood Road, Fort Worth, TX 76107
MLS# 21039849Listed by: WILLIAMS TREW REAL ESTATE - New
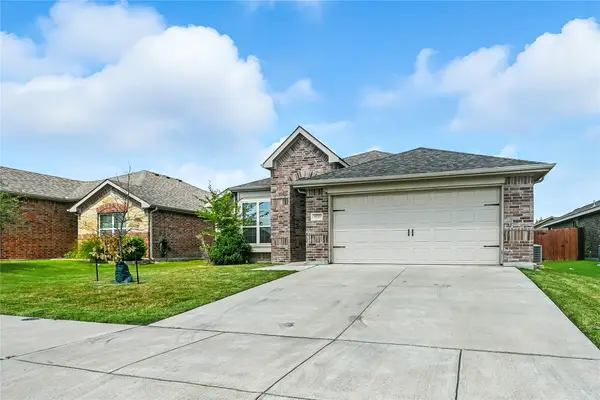 $295,000Active3 beds 2 baths1,549 sq. ft.
$295,000Active3 beds 2 baths1,549 sq. ft.9233 Forbes Mill Trail, Fort Worth, TX 76179
MLS# 21040600Listed by: JPAR ARLINGTON - Open Sun, 1 to 3:30pmNew
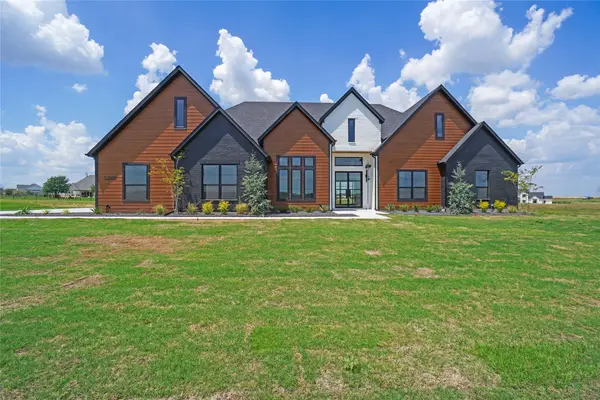 $1,190,000Active4 beds 3 baths3,495 sq. ft.
$1,190,000Active4 beds 3 baths3,495 sq. ft.12503 Bella Crossing Drive, Fort Worth, TX 76126
MLS# 21039703Listed by: COMPASS RE TEXAS, LLC - New
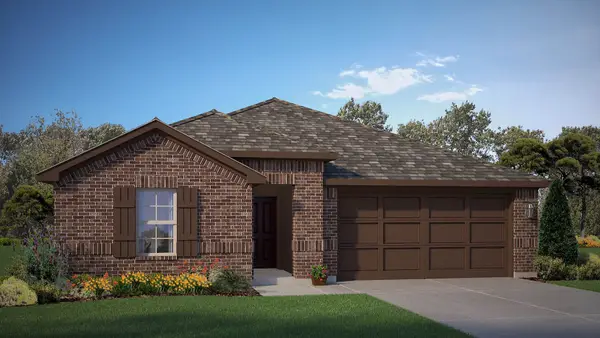 $380,685Active4 beds 3 baths2,091 sq. ft.
$380,685Active4 beds 3 baths2,091 sq. ft.8504 Coffee Springs Drive, Fort Worth, TX 76131
MLS# 21039052Listed by: CENTURY 21 MIKE BOWMAN, INC. - New
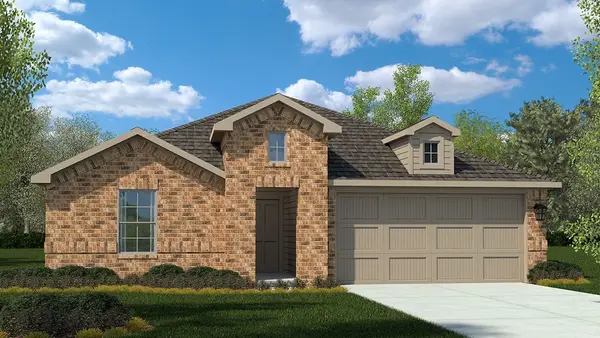 $356,990Active4 beds 2 baths1,875 sq. ft.
$356,990Active4 beds 2 baths1,875 sq. ft.8413 Coffee Springs Drive, Fort Worth, TX 76131
MLS# 21038696Listed by: CENTURY 21 MIKE BOWMAN, INC.
