9921 Chrysalis Drive, Fort Worth, TX 76131
Local realty services provided by:Better Homes and Gardens Real Estate Lindsey Realty
Listed by: brandi shapiro817-291-2983
Office: brixstone real estate
MLS#:21051681
Source:GDAR
Price summary
- Price:$299,000
- Price per sq. ft.:$169.98
- Monthly HOA dues:$33.33
About this home
Welcome to this stunning former model home in the highly sought-after Watersbend neighborhood, located in Northwest ISD. This beautifully maintained 3-bedroom, 2-bathroom home with a versatile bonus room offers the perfect blend of modern upgrades, thoughtful design, and community living at its finest.Step inside and you’re greeted by an open-concept layout filled with natural light. The spacious living area features designer touches that set this home apart, including a charming shiplap accent wall, decorative lighting, and wainscoting that add warmth and character throughout. Durable vinyl plank flooring flows seamlessly, combining style with easy maintenance. The flexible bonus room can serve as a second living area, playroom, office, or media space to suit your lifestyle needs. The kitchen is the heart of the home with an open design perfect for entertaining. Ample cabinetry, modern appliances, and a large island overlooking the living and dining spaces create the ideal environment for hosting friends and family. The primary suite offers a peaceful retreat, complete with an en-suite bath and walk-in closet. Secondary bedrooms are generously sized, providing comfort and convenience for family or guests. Step outside to the large covered patio with a built-in living center, perfect for year-round entertaining, grilling, or simply relaxing after a long day. The backyard offers plenty of space for play, gardening, or creating your own outdoor oasis. Beyond the home, Watersbend offers an impressive list of amenities that truly elevate the lifestyle. Residents enjoy a resort-style pool with a waterslide, playgrounds, sports fields, and walking paths—all just a short stroll from your front door. Whether it’s a weekend spent at the pool, kids enjoying the playground, or an evening walk with neighbors, this community is designed for connection and fun. Additional peace of mind comes with the roof replaced in 2021, ensuring durability and value for years to come.
Contact an agent
Home facts
- Year built:2013
- Listing ID #:21051681
- Added:97 day(s) ago
- Updated:December 16, 2025 at 01:13 PM
Rooms and interior
- Bedrooms:3
- Total bathrooms:2
- Full bathrooms:2
- Living area:1,759 sq. ft.
Heating and cooling
- Cooling:Ceiling Fans, Central Air, Electric
- Heating:Central, Electric
Structure and exterior
- Roof:Composition
- Year built:2013
- Building area:1,759 sq. ft.
- Lot area:0.14 Acres
Schools
- High school:Eaton
- Middle school:Chisholmtr
- Elementary school:Sonny And Allegra Nance
Finances and disclosures
- Price:$299,000
- Price per sq. ft.:$169.98
- Tax amount:$7,153
New listings near 9921 Chrysalis Drive
- New
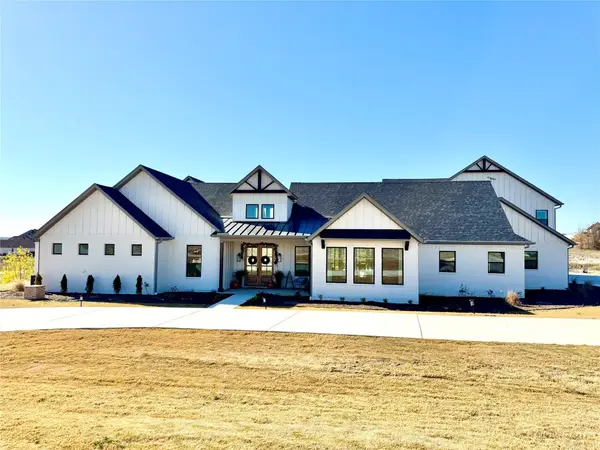 $1,995,000Active5 beds 6 baths6,330 sq. ft.
$1,995,000Active5 beds 6 baths6,330 sq. ft.12301 Bella Sera Drive, Fort Worth, TX 76126
MLS# 21133581Listed by: PENELOPE WILLHITE, BROKER - Open Fri, 3am to 6pmNew
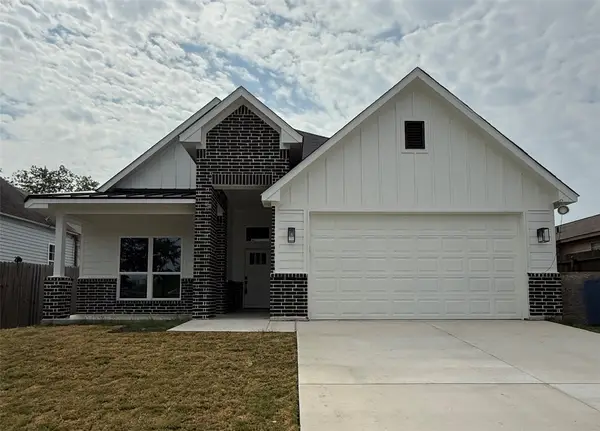 $377,000Active4 beds 2 baths1,748 sq. ft.
$377,000Active4 beds 2 baths1,748 sq. ft.2613 Chestnut Avenue, Fort Worth, TX 76164
MLS# 21133557Listed by: EXP REALTY LLC - New
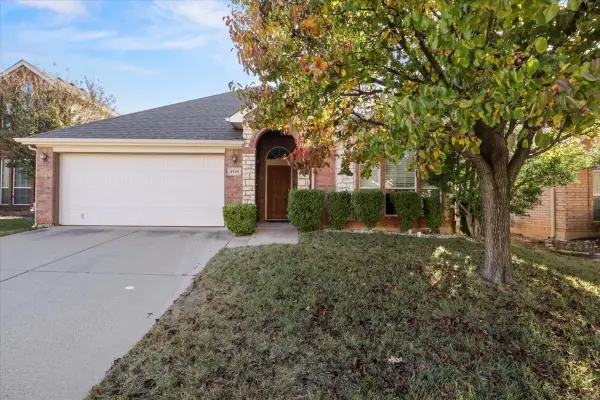 $345,000Active3 beds 2 baths1,777 sq. ft.
$345,000Active3 beds 2 baths1,777 sq. ft.4528 Dragonfly Way, Fort Worth, TX 76244
MLS# 21133526Listed by: TDREALTY - New
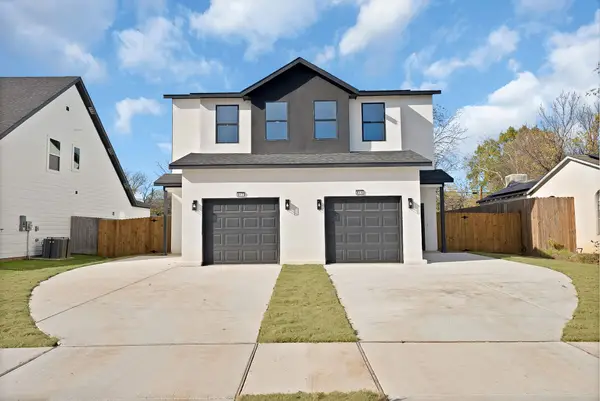 $680,000Active-- beds -- baths3,416 sq. ft.
$680,000Active-- beds -- baths3,416 sq. ft.819 Stamps Avenue, Fort Worth, TX 76114
MLS# 21133519Listed by: SIGNATURE REAL ESTATE GROUP - New
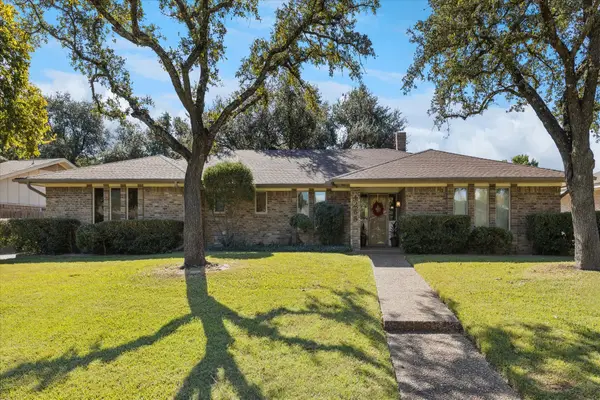 $344,500Active4 beds 3 baths2,628 sq. ft.
$344,500Active4 beds 3 baths2,628 sq. ft.4265 Cadiz Drive, Fort Worth, TX 76133
MLS# 21110650Listed by: COLDWELL BANKER REALTY - New
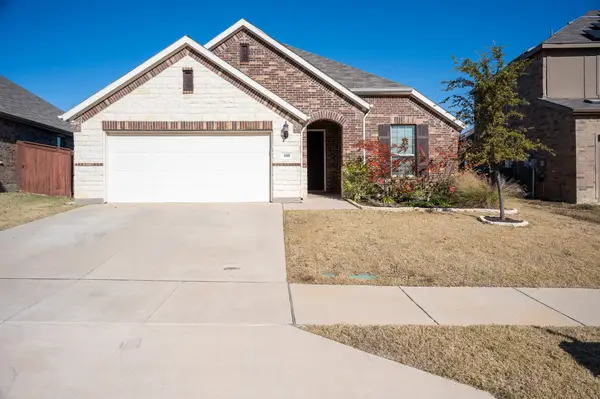 $349,999Active3 beds 2 baths1,992 sq. ft.
$349,999Active3 beds 2 baths1,992 sq. ft.416 Windy Knoll Road, Fort Worth, TX 76028
MLS# 21133208Listed by: JC REAL ESTATE - New
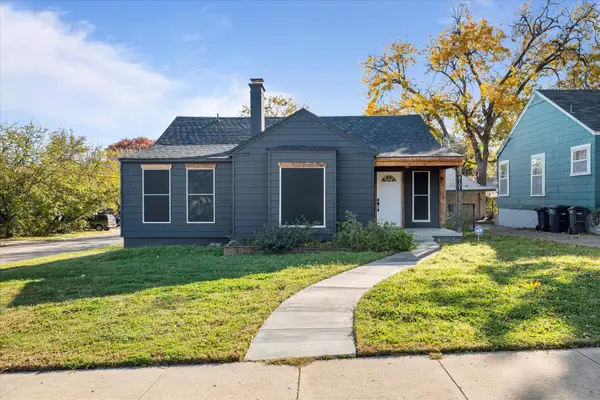 $325,000Active2 beds 2 baths1,198 sq. ft.
$325,000Active2 beds 2 baths1,198 sq. ft.4101 Lovell Avenue, Fort Worth, TX 76107
MLS# 21133496Listed by: EXP REALTY LLC - New
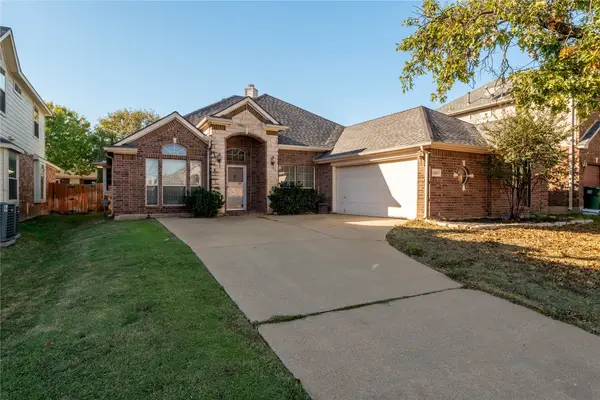 $410,000Active4 beds 3 baths2,418 sq. ft.
$410,000Active4 beds 3 baths2,418 sq. ft.11617 Pheasant Creek Drive Drive, Fort Worth, TX 76244
MLS# 21130970Listed by: TEXAS HERITAGE REALTY - New
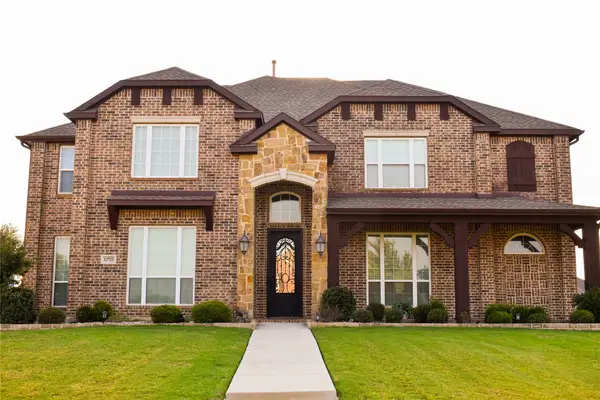 $735,000Active4 beds 4 baths4,173 sq. ft.
$735,000Active4 beds 4 baths4,173 sq. ft.13725 Alterna Drive, Fort Worth, TX 76052
MLS# 21044619Listed by: KELLER WILLIAMS FORT WORTH - New
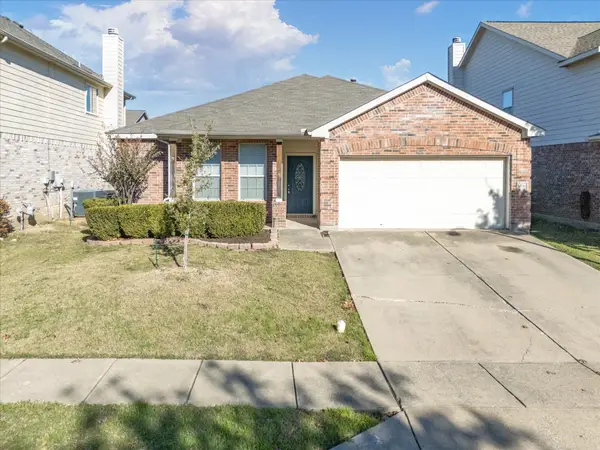 $305,000Active3 beds 2 baths1,685 sq. ft.
$305,000Active3 beds 2 baths1,685 sq. ft.13264 Fencerow Road, Fort Worth, TX 76244
MLS# 21126523Listed by: AMERICAN REALTY GROUP
