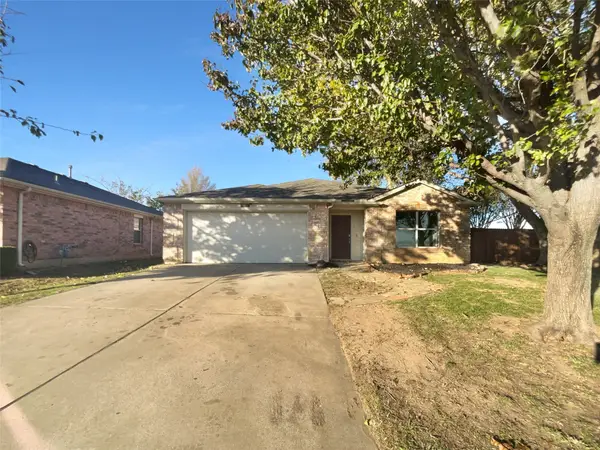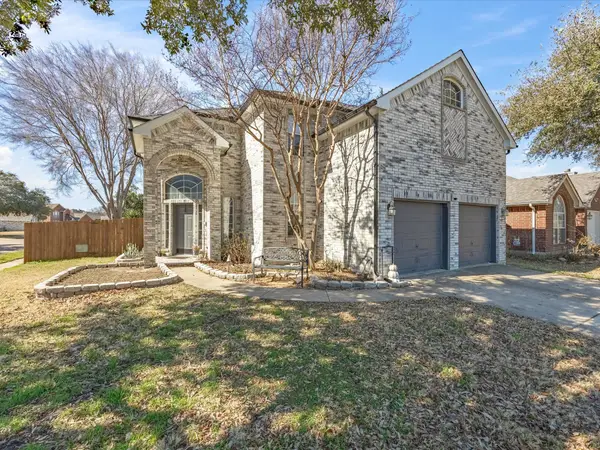9936 Haversham Drive, Fort Worth, TX 76131
Local realty services provided by:Better Homes and Gardens Real Estate Winans
9936 Haversham Drive,Fort Worth, TX 76131
$449,900
- 4 Beds
- 4 Baths
- 2,661 sq. ft.
- Single family
- Pending
Listed by: mary harmon817-637-6202
Office: superior real estate group
MLS#:21077381
Source:GDAR
Price summary
- Price:$449,900
- Price per sq. ft.:$169.07
- Monthly HOA dues:$74.25
About this home
Bring your best offer—seller is motivated and ready to negotiate! Solar-powered and built for modern efficiency—make 2026 the year you own a home designed to lower monthly energy costs.
Welcome to 9936 Haversham Drive, a beautifully maintained, energy-efficient home in Northwest Fort Worth located in the highly desirable Berkshire community and served by award-winning Northwest ISD. This spacious home offers 4 bedrooms, 3.5 bathrooms, and approximately 2,661 square feet of thoughtfully designed living space. A major highlight is the solar panel energy system, which will be paid off by the seller at closing, providing long-term savings with no additional financing required. The refrigerator and Samsung washer and dryer are also included.
The main level features a private primary suite with a spa-like bathroom, dual vanities, and an oversized walk-in closet. The open-concept living, dining, and kitchen area is ideal for entertaining and everyday living, featuring a gas cooktop, built-in microwave, abundant cabinetry, and generous counter space. A conveniently located half bath adds functionality for guests.
Upstairs, a large loft space offers flexibility for a game room, media room, or home office. One secondary bedroom includes a private ensuite bath, perfect for guests or multi-generational living, while two additional bedrooms share a full bath.
Enjoy outdoor living on the extended covered patio with coated concrete, a fenced backyard, and a two-car garage. Berkshire offers community amenities and convenient access to I-35W, Hwy 287, Alliance Corridor, shopping, dining, and entertainment.
Disclaimer:
All property information is deemed reliable but not guaranteed. Buyers, tenants, and their representatives should independently verify all details, including measurements, financials, permitted uses, zoning, schools, utilities, and any other information important to their decision-making.
Contact an agent
Home facts
- Year built:2016
- Listing ID #:21077381
- Added:141 day(s) ago
- Updated:February 22, 2026 at 08:16 AM
Rooms and interior
- Bedrooms:4
- Total bathrooms:4
- Full bathrooms:3
- Half bathrooms:1
- Living area:2,661 sq. ft.
Heating and cooling
- Cooling:Ceiling Fans, Central Air, Electric
- Heating:Central, Natural Gas
Structure and exterior
- Roof:Composition
- Year built:2016
- Building area:2,661 sq. ft.
- Lot area:0.14 Acres
Schools
- High school:Eaton
- Middle school:Leo Adams
- Elementary school:Berkshire
Finances and disclosures
- Price:$449,900
- Price per sq. ft.:$169.07
- Tax amount:$10,645
New listings near 9936 Haversham Drive
- Open Sun, 9am to 7pm
 $285,000Active3 beds 2 baths1,867 sq. ft.
$285,000Active3 beds 2 baths1,867 sq. ft.1600 Desperado Road, Fort Worth, TX 76131
MLS# 21130977Listed by: OPENDOOR BROKERAGE, LLC - Open Sun, 9am to 7pm
 $248,000Active3 beds 1 baths1,339 sq. ft.
$248,000Active3 beds 1 baths1,339 sq. ft.6132 Sundown Drive, Fort Worth, TX 76114
MLS# 21145848Listed by: OPENDOOR BROKERAGE, LLC - Open Mon, 9am to 7pm
 $411,000Active4 beds 4 baths3,141 sq. ft.
$411,000Active4 beds 4 baths3,141 sq. ft.8925 Brook Hill Lane, Keller, TX 76244
MLS# 21169473Listed by: OPENDOOR BROKERAGE, LLC - Open Mon, 9am to 7pm
 $281,000Active3 beds 2 baths1,710 sq. ft.
$281,000Active3 beds 2 baths1,710 sq. ft.509 Stone Crossing Lane, Forest Hill, TX 76140
MLS# 21169501Listed by: OPENDOOR BROKERAGE, LLC - Open Mon, 9am to 7pm
 $383,000Active5 beds 3 baths2,416 sq. ft.
$383,000Active5 beds 3 baths2,416 sq. ft.4604 Vista Meadows Drive, Keller, TX 76244
MLS# 21169894Listed by: OPENDOOR BROKERAGE, LLC - New
 $359,000Active3 beds 2 baths2,246 sq. ft.
$359,000Active3 beds 2 baths2,246 sq. ft.5260 Dillon Circle, Fort Worth, TX 76137
MLS# 21187121Listed by: COMPASS RE TEXAS, LLC - Open Sun, 12 to 3pmNew
 $395,000Active4 beds 3 baths1,963 sq. ft.
$395,000Active4 beds 3 baths1,963 sq. ft.7921 Crystal Creek Circle, Fort Worth, TX 76137
MLS# 21183403Listed by: REGAL, REALTORS - New
 $399,000Active3 beds 2 baths2,383 sq. ft.
$399,000Active3 beds 2 baths2,383 sq. ft.6312 Rockrose Trail, Fort Worth, TX 76123
MLS# 21187088Listed by: TNG REALTY - New
 $490,894Active4 beds 3 baths2,142 sq. ft.
$490,894Active4 beds 3 baths2,142 sq. ft.7736 Sapwood Drive, Fort Worth, TX 76131
MLS# 21175384Listed by: ESCAPE REALTY - New
 $195,000Active3 beds 2 baths1,664 sq. ft.
$195,000Active3 beds 2 baths1,664 sq. ft.5808 Wales Avenue, Fort Worth, TX 76133
MLS# 21186796Listed by: RED TEAM REAL ESTATE

