9999 Boat Club Road #407, Fort Worth, TX 76179
Local realty services provided by:Better Homes and Gardens Real Estate Winans
Listed by: carl roland817-882-6688
Office: burt ladner real estate llc.
MLS#:20250914
Source:GDAR
Price summary
- Price:$149,999
- Price per sq. ft.:$132.98
- Monthly HOA dues:$874
About this home
Perfect for investors! Chart House Condo Community is located just outside the newly renovated FW Boat Club gate. The Chart House is a gated community itself with community boat docks and picnic tables. Perfect for those that want that lake life either full time or on weekends. The condo has two downstairs bedrooms, one with hot tub attached, each have ensuite baths. The kitchen with granite counter tops and tumbled marble back splash is upstairs and opens to a large living room with fireplace and balcony with water views. Great for entertaining. Construction is well under way! New exterior siding, new decks, new balconies and a new metal roof are just some of the improvements for this unit and the entire complex. Currently leased and on month to month. Open water, right next door to the FW Boat Club.
Contact an agent
Home facts
- Year built:1970
- Listing ID #:20250914
- Added:1007 day(s) ago
- Updated:February 11, 2026 at 12:41 PM
Rooms and interior
- Bedrooms:2
- Total bathrooms:3
- Full bathrooms:2
- Half bathrooms:1
- Living area:1,128 sq. ft.
Heating and cooling
- Cooling:Central Air, Electric
- Heating:Central, Electric
Structure and exterior
- Roof:Composition
- Year built:1970
- Building area:1,128 sq. ft.
- Lot area:0.06 Acres
Schools
- High school:Boswell
- Middle school:Wayside
- Elementary school:Eaglemount
Utilities
- Water:Well
Finances and disclosures
- Price:$149,999
- Price per sq. ft.:$132.98
New listings near 9999 Boat Club Road #407
- New
 $565,000Active5 beds 4 baths3,149 sq. ft.
$565,000Active5 beds 4 baths3,149 sq. ft.9304 Tunilla Court, Fort Worth, TX 76177
MLS# 21170774Listed by: ALLIE BETH ALLMAN & ASSOCIATES - New
 $3,950,000Active5 beds 6 baths6,083 sq. ft.
$3,950,000Active5 beds 6 baths6,083 sq. ft.12633 Lakeview Court, Fort Worth, TX 76179
MLS# 21172131Listed by: REAL BROKER, LLC - New
 $369,000Active4 beds 3 baths2,002 sq. ft.
$369,000Active4 beds 3 baths2,002 sq. ft.4712 Misty Ridge Drive, Fort Worth, TX 76137
MLS# 21176628Listed by: LPT REALTY, LLC - New
 $460,000Active5 beds 5 baths2,806 sq. ft.
$460,000Active5 beds 5 baths2,806 sq. ft.8405 Sweet Flag Lane, Fort Worth, TX 76123
MLS# 21176994Listed by: REAL ESTATE DIPLOMATS - New
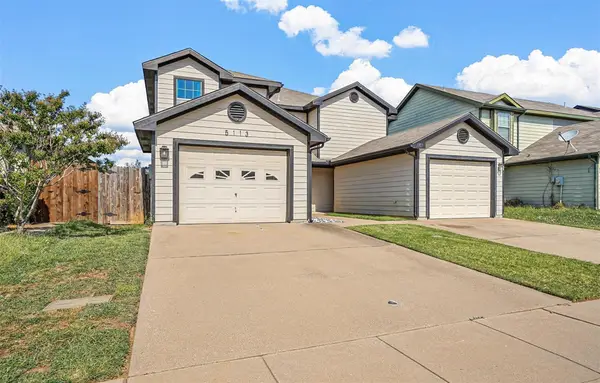 $239,000Active2 beds 3 baths1,573 sq. ft.
$239,000Active2 beds 3 baths1,573 sq. ft.5113 Mountain Spring Trail, Fort Worth, TX 76123
MLS# 21177342Listed by: CENTURY 21 JUDGE FITE CO. - New
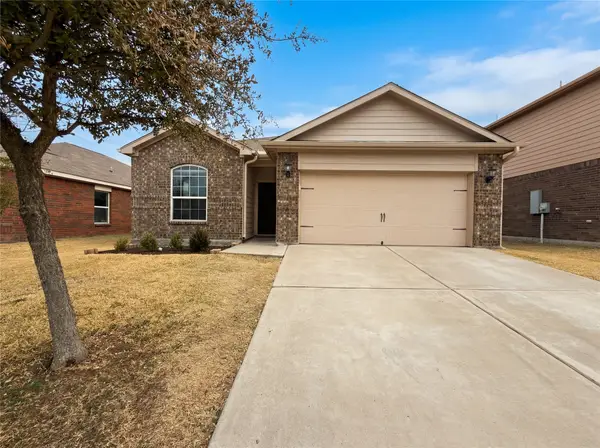 $290,000Active3 beds 2 baths1,597 sq. ft.
$290,000Active3 beds 2 baths1,597 sq. ft.6020 Amber Cliff Lane, Fort Worth, TX 76179
MLS# 21177757Listed by: OPENDOOR BROKERAGE, LLC - New
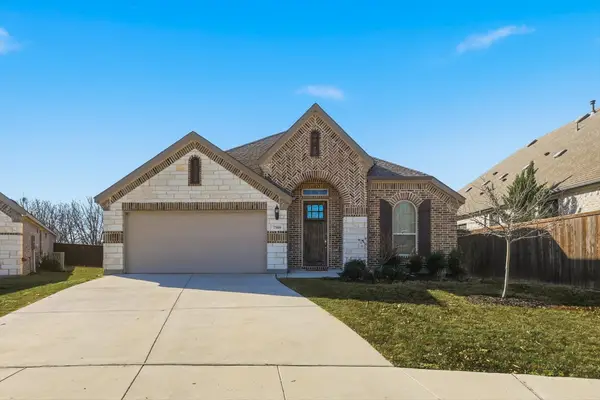 $430,000Active3 beds 2 baths2,009 sq. ft.
$430,000Active3 beds 2 baths2,009 sq. ft.7508 Rhyner Way, Fort Worth, TX 76137
MLS# 21174257Listed by: BLACK TIE REAL ESTATE - New
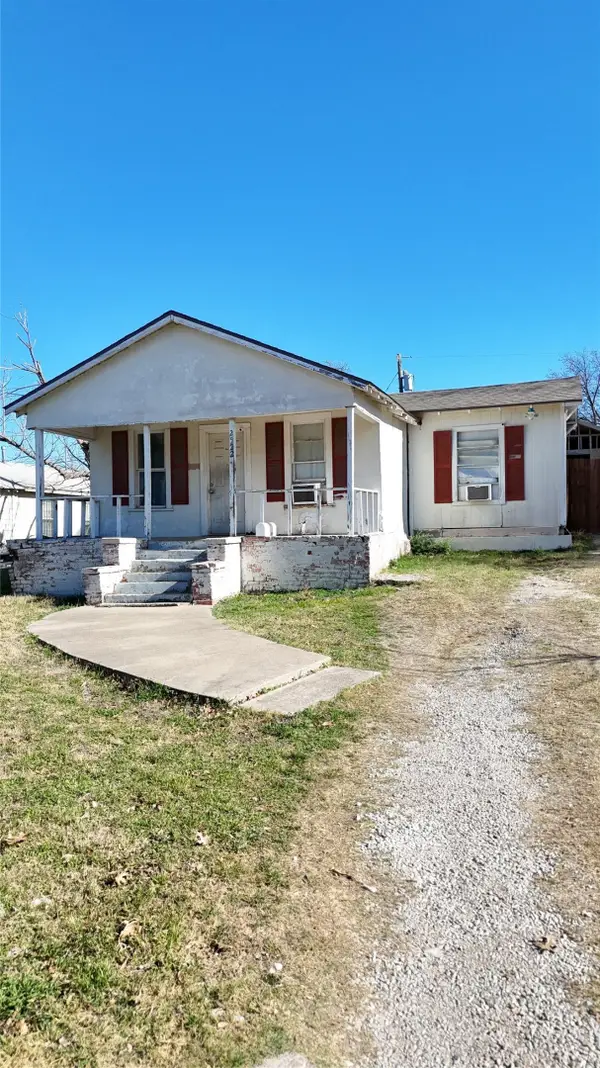 $125,000Active3 beds 1 baths680 sq. ft.
$125,000Active3 beds 1 baths680 sq. ft.2522 Lincoln Avenue, Fort Worth, TX 76164
MLS# 21174996Listed by: REALTY OF AMERICA, LLC - New
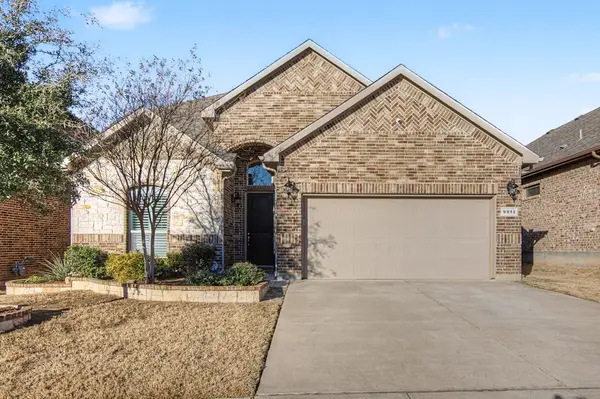 $460,000Active4 beds 3 baths2,578 sq. ft.
$460,000Active4 beds 3 baths2,578 sq. ft.9913 Tule Lake Road, Fort Worth, TX 76177
MLS# 21177537Listed by: RE/MAX DFW ASSOCIATES IV - New
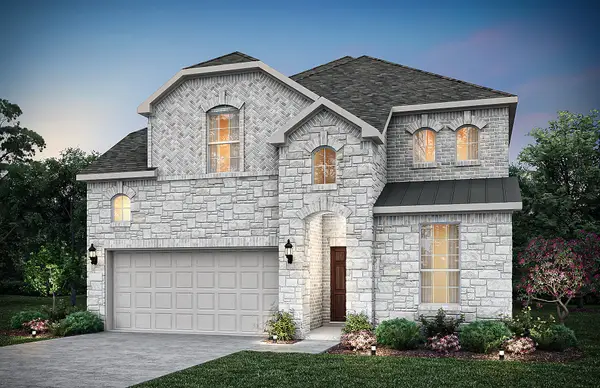 $550,700Active5 beds 4 baths2,976 sq. ft.
$550,700Active5 beds 4 baths2,976 sq. ft.1764 Mayton Avenue, Fort Worth, TX 76052
MLS# 21177646Listed by: WILLIAM ROBERDS

