1918 Fm 1644 W, Franklin, TX 77856
Local realty services provided by:Better Homes and Gardens Real Estate Hometown
1918 Fm 1644 W,Franklin, TX 77856
$359,000
- 4 Beds
- 3 Baths
- 3,566 sq. ft.
- Single family
- Active
Listed by: charles r. neff
Office: texas land company-franklin
MLS#:25009772
Source:TX_BCSR
Price summary
- Price:$359,000
- Price per sq. ft.:$100.67
About this home
This 4 bedroom 3 bath ranch style limestone block home on 1.5 acre is just six tenths of a mile past the Franklin High school and Middle school campus. The 3,566 sf. house has a split/open floor plan with a split primary suite and all bedrooms are oversized and have 2 walk-in closets. The remodeled kitchen with breakfast bar is open to the expansive dining/living room with fireplace one end and a wall of windows and office nook overlooking the 100 Acre pasture wrapping two sides of the house. In the kitchen, the countertops and island feature honed granite and locally grown cedarwood. There are stainless appliances including refrigerator, stove dishwasher and sink and a walk in pantry. The attached garage was converted to a game/media room and has it's own handy refrigerator and adjoining full bath. A 2-car carport (22 x 25ft.) out front takes over the duties of the former garage at the end of the asphalt driveway. The outdoor area in front of the home is shaded by large sycamore, pine and magnolia trees and fenced with a dog proof fencing with buried mesh wire in the ground around the perimeter, a graveled area shaded by white crepe myrtles is by the front entry door. The backyard is mostly open with oak trees on each end and has a good sized chick coop. The yard area on the right side has the water well and a 20 x50 ft. storage/foam insulated shop with window unit HVA/C. Live in the country with the convenience of town. Franklin ISD asking $362,000.
Contact an agent
Home facts
- Year built:1957
- Listing ID #:25009772
- Added:153 day(s) ago
- Updated:January 13, 2026 at 03:02 PM
Rooms and interior
- Bedrooms:4
- Total bathrooms:3
- Full bathrooms:3
- Living area:3,566 sq. ft.
Heating and cooling
- Cooling:Central Air, Electric
- Heating:Central, Electric
Structure and exterior
- Roof:Composition
- Year built:1957
- Building area:3,566 sq. ft.
- Lot area:1.5 Acres
Utilities
- Water:Water Available, Well
- Sewer:Septic Available
Finances and disclosures
- Price:$359,000
- Price per sq. ft.:$100.67
New listings near 1918 Fm 1644 W
- New
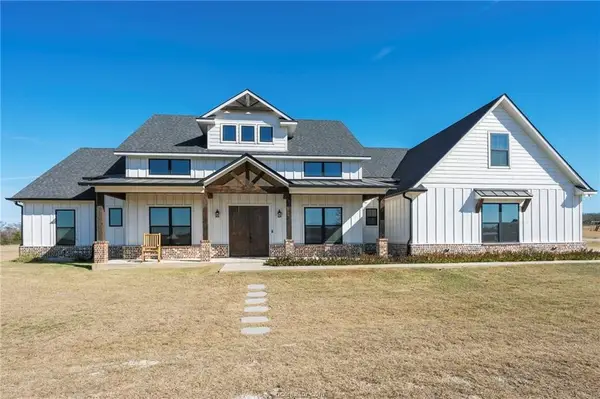 $669,000Active4 beds 4 baths3,379 sq. ft.
$669,000Active4 beds 4 baths3,379 sq. ft.921 Azalea Drive, Franklin, TX 77856
MLS# 54046805Listed by: SHERLOCK-REALTORS - New
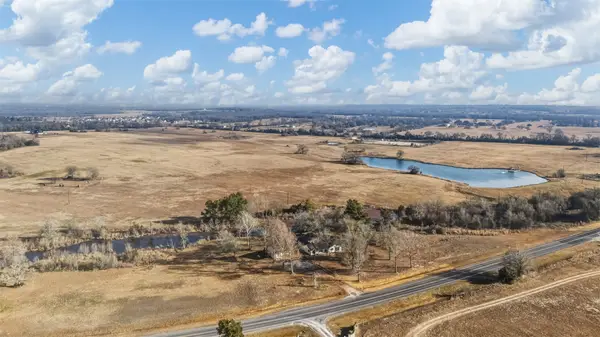 $620,000Active3 beds 2 baths2,589 sq. ft.
$620,000Active3 beds 2 baths2,589 sq. ft.2365 S Fm 46, Franklin, TX 77856
MLS# 78543418Listed by: KELLER WILLIAMS REALTY BRAZOS VALLEY OFFICE - New
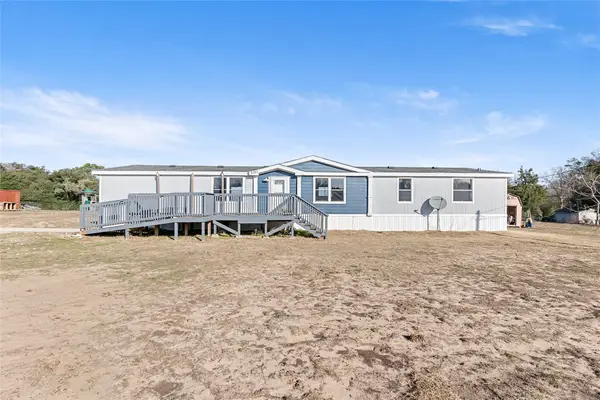 $215,000Active4 beds 3 baths2,128 sq. ft.
$215,000Active4 beds 3 baths2,128 sq. ft.8283 Blue Fire Lane, Franklin, TX 77856
MLS# 47590008Listed by: FULL CIRCLE TEXAS - New
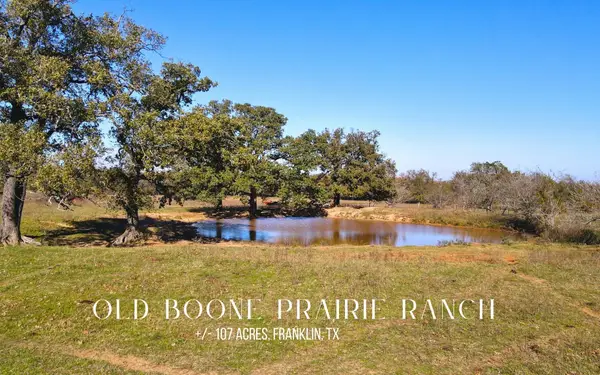 $1,053,500Active107.53 Acres
$1,053,500Active107.53 Acres4834 Old Boone Prairie Road - 108 Acres, Franklin, TX 77856
MLS# 83818641Listed by: HOME & RANCH REAL ESTATE - New
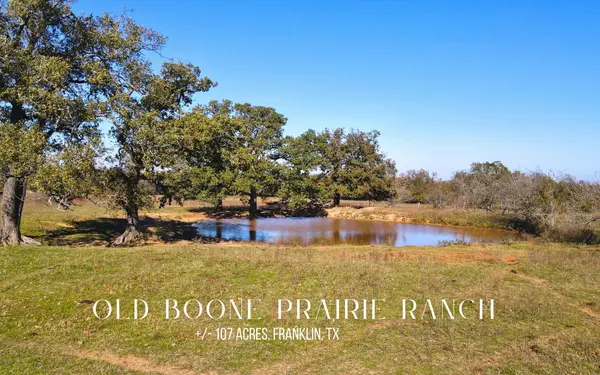 $1,053,500Active-- beds -- baths
$1,053,500Active-- beds -- baths4834 Old Boone Prairie (107.53 Acres) Road, Franklin, TX 77856
MLS# 1759442Listed by: HOME & RANCH REAL ESTATE - New
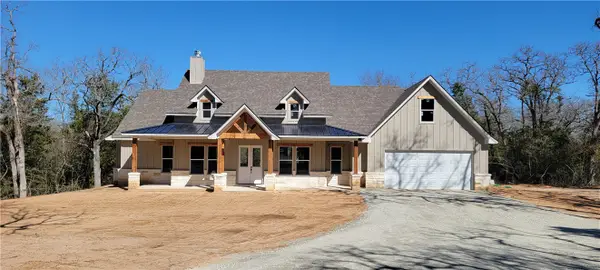 $648,900Active3 beds 3 baths2,290 sq. ft.
$648,900Active3 beds 3 baths2,290 sq. ft.2708 Yorkshire Trail, Franklin, TX 77856
MLS# 26001529Listed by: CAPTIVA REALTY - New
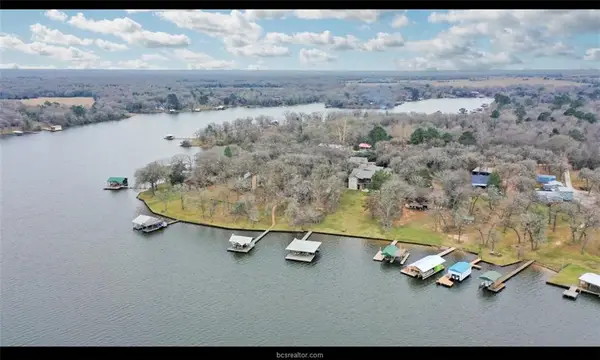 $739,900Active3 beds 4 baths2,646 sq. ft.
$739,900Active3 beds 4 baths2,646 sq. ft.10967 Clyde Acord Road, Franklin, TX 77856
MLS# 39804880Listed by: BELL PROPERTIES - New
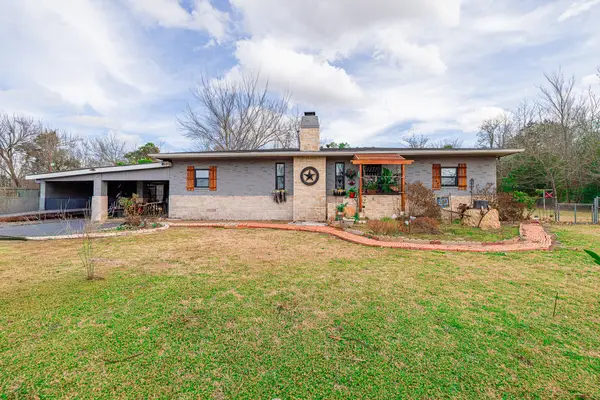 $200,000Active2 beds 2 baths1,828 sq. ft.
$200,000Active2 beds 2 baths1,828 sq. ft.406 S Owensville Street, Franklin, TX 77856
MLS# 97291318Listed by: EXP REALTY LLC - New
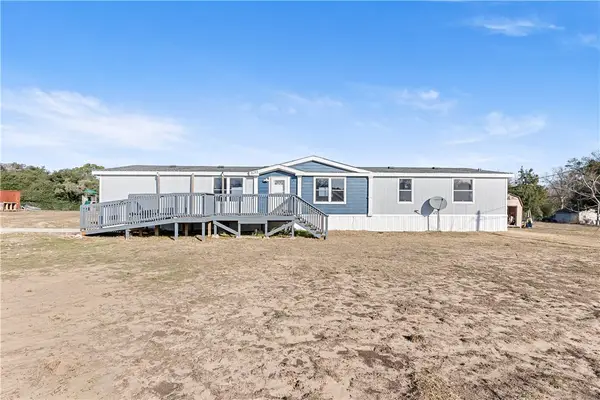 $215,000Active4 beds 3 baths2,128 sq. ft.
$215,000Active4 beds 3 baths2,128 sq. ft.8283 Blue Fire Lane, Franklin, TX 77856
MLS# 26001441Listed by: FULL CIRCLE TEXAS - New
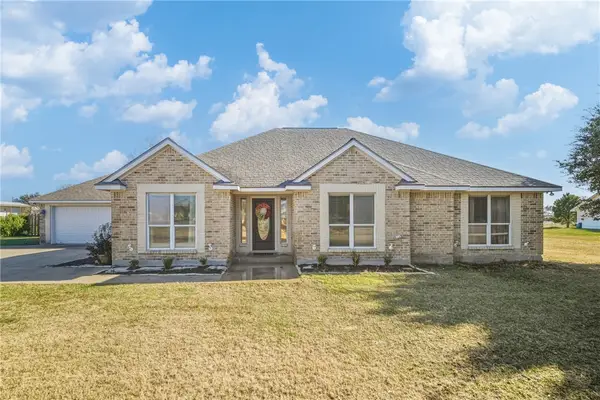 $419,500Active3 beds 3 baths1,822 sq. ft.
$419,500Active3 beds 3 baths1,822 sq. ft.214 Apache Drive, Franklin, TX 77856
MLS# 26001227Listed by: REAL BROKER, LLC

