2201 High Meadows Trail, Franklin, TX 77856
Local realty services provided by:Better Homes and Gardens Real Estate Hometown
2201 High Meadows Trail,Franklin, TX 77856
$899,000
- 4 Beds
- 4 Baths
- 3,075 sq. ft.
- Single family
- Active
Listed by: jamie prejean
Office: century 21 integra
MLS#:25009680
Source:TX_BCSR
Price summary
- Price:$899,000
- Price per sq. ft.:$292.36
About this home
Own the view, live the dream—this hilltop estate offers the kind of peace, space, and style that's nearly impossible to find. Exceptional New Construction Home with Low tax Rate & No HOA! Introducing the Ella Plan: a luxurious ranch-style home on 1.75 acres with panoramic 15-mile views of rolling Texas hills. This 4-bed, 3.5-bath home spans 3,075 sq ft and blends modern organic interiors with warm whites, natural textures, and mid-century modern design. A statement fireplace centers the open layout, alongside Cafe appliances with a 48” range top, a hidden pantry, and a serving window to the outdoor bar. Enjoy morning coffee or evening wine on the back porch with unmatched views. Includes a private gym, game room, huge primary suite with oversized walk-in closet, workstation, and exceptional storage. The Meadows at Old Hickory Grove is Franklin's newest premier rural subdivisions. Refined country living with elevated style and rare scenic serenity. Call today for more information! Estimated Completion Date is Mid-December. Note: Photos shown of the fully completed home is a similar floor plan. Finishes and features may vary.
Contact an agent
Home facts
- Year built:2025
- Listing ID #:25009680
- Added:156 day(s) ago
- Updated:January 13, 2026 at 03:02 PM
Rooms and interior
- Bedrooms:4
- Total bathrooms:4
- Full bathrooms:3
- Half bathrooms:1
- Living area:3,075 sq. ft.
Heating and cooling
- Cooling:Ceiling Fans, Central Air, Electric
- Heating:Central, Electric
Structure and exterior
- Year built:2025
- Building area:3,075 sq. ft.
- Lot area:1.75 Acres
Utilities
- Water:Public, Water Available
- Sewer:Septic Available
Finances and disclosures
- Price:$899,000
- Price per sq. ft.:$292.36
New listings near 2201 High Meadows Trail
- New
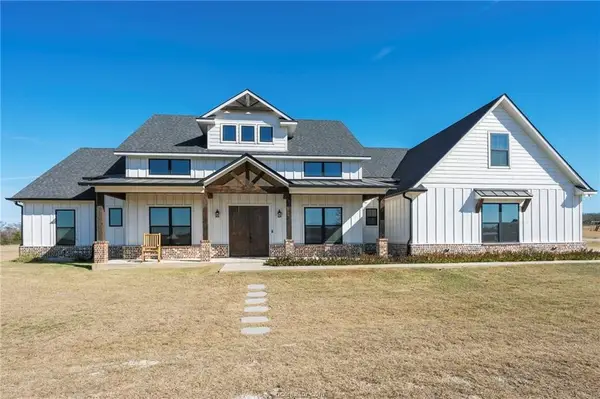 $669,000Active4 beds 4 baths3,379 sq. ft.
$669,000Active4 beds 4 baths3,379 sq. ft.921 Azalea Drive, Franklin, TX 77856
MLS# 54046805Listed by: SHERLOCK-REALTORS - New
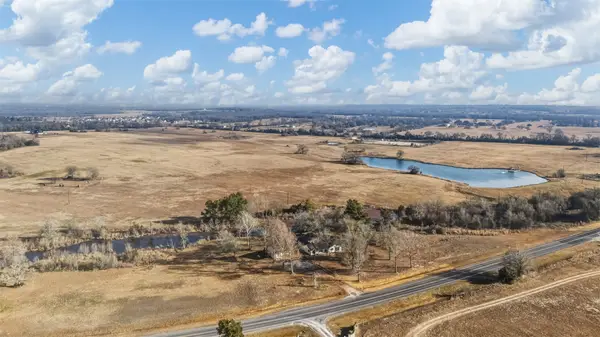 $620,000Active3 beds 2 baths2,589 sq. ft.
$620,000Active3 beds 2 baths2,589 sq. ft.2365 S Fm 46, Franklin, TX 77856
MLS# 78543418Listed by: KELLER WILLIAMS REALTY BRAZOS VALLEY OFFICE - New
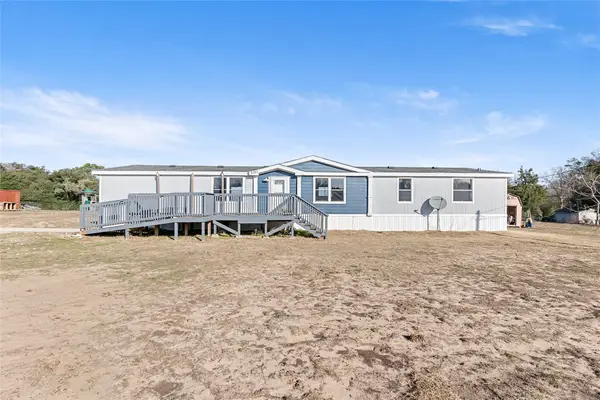 $215,000Active4 beds 3 baths2,128 sq. ft.
$215,000Active4 beds 3 baths2,128 sq. ft.8283 Blue Fire Lane, Franklin, TX 77856
MLS# 47590008Listed by: FULL CIRCLE TEXAS - New
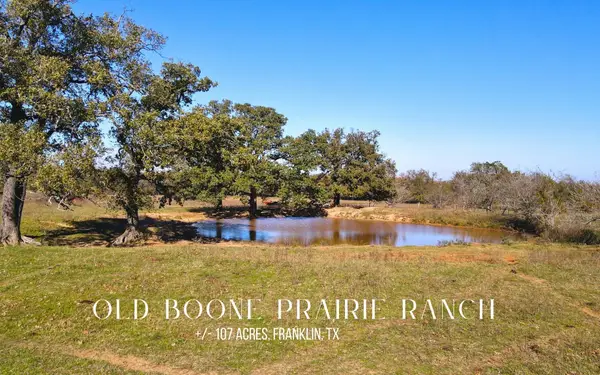 $1,053,500Active107.53 Acres
$1,053,500Active107.53 Acres4834 Old Boone Prairie Road - 108 Acres, Franklin, TX 77856
MLS# 83818641Listed by: HOME & RANCH REAL ESTATE - New
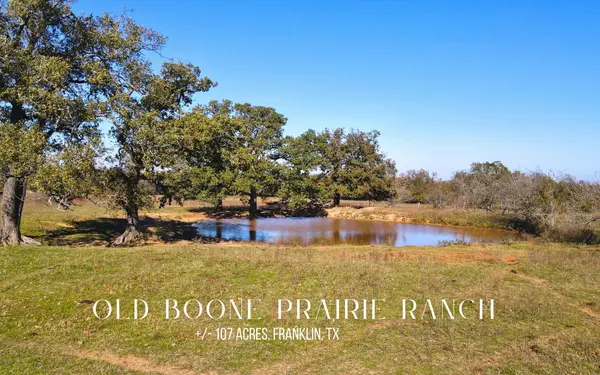 $1,053,500Active-- beds -- baths
$1,053,500Active-- beds -- baths4834 Old Boone Prairie (107.53 Acres) Road, Franklin, TX 77856
MLS# 1759442Listed by: HOME & RANCH REAL ESTATE - New
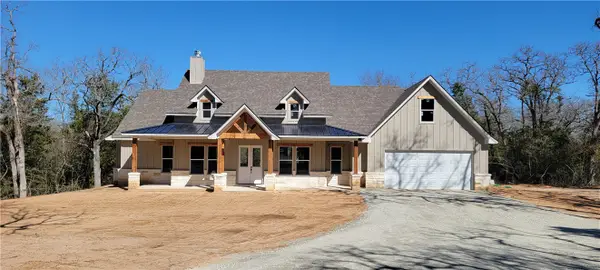 $648,900Active3 beds 3 baths2,290 sq. ft.
$648,900Active3 beds 3 baths2,290 sq. ft.2708 Yorkshire Trail, Franklin, TX 77856
MLS# 26001529Listed by: CAPTIVA REALTY - New
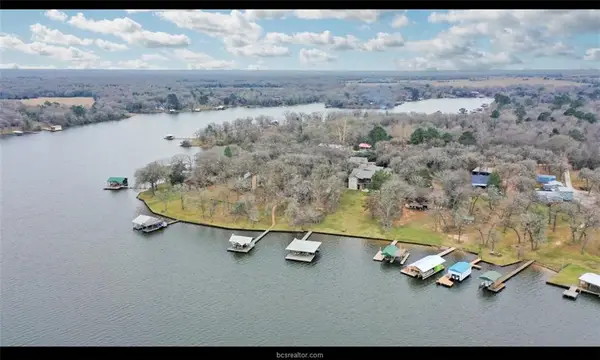 $739,900Active3 beds 4 baths2,646 sq. ft.
$739,900Active3 beds 4 baths2,646 sq. ft.10967 Clyde Acord Road, Franklin, TX 77856
MLS# 39804880Listed by: BELL PROPERTIES - New
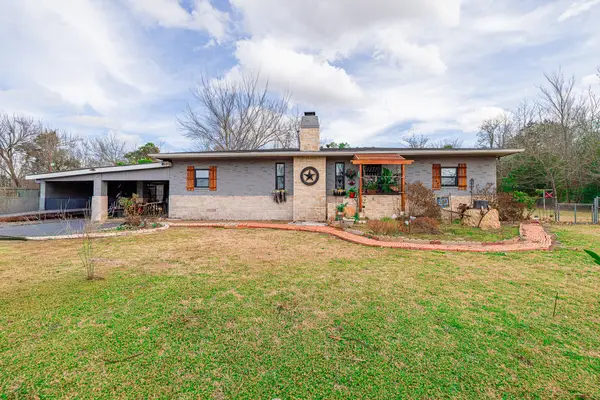 $200,000Active2 beds 2 baths1,828 sq. ft.
$200,000Active2 beds 2 baths1,828 sq. ft.406 S Owensville Street, Franklin, TX 77856
MLS# 97291318Listed by: EXP REALTY LLC - New
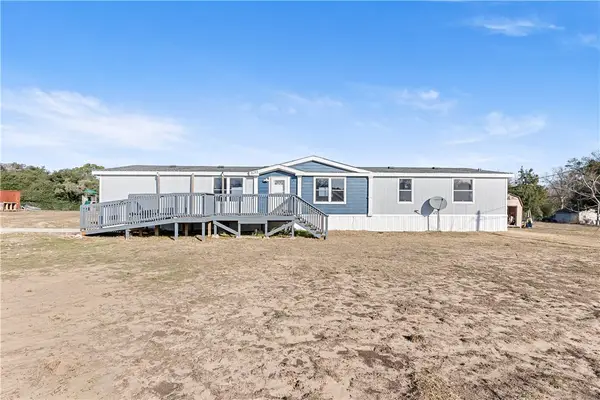 $215,000Active4 beds 3 baths2,128 sq. ft.
$215,000Active4 beds 3 baths2,128 sq. ft.8283 Blue Fire Lane, Franklin, TX 77856
MLS# 26001441Listed by: FULL CIRCLE TEXAS - New
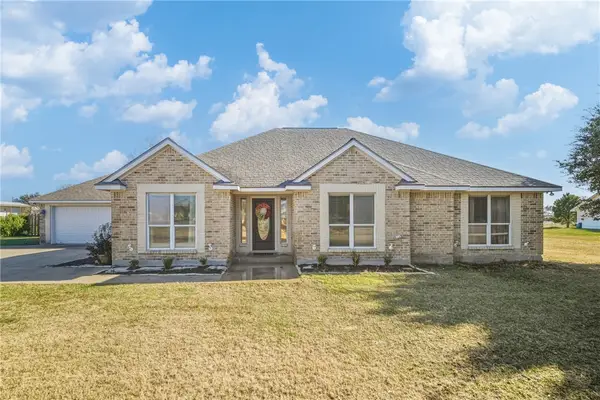 $419,500Active3 beds 3 baths1,822 sq. ft.
$419,500Active3 beds 3 baths1,822 sq. ft.214 Apache Drive, Franklin, TX 77856
MLS# 26001227Listed by: REAL BROKER, LLC

