6417 Henry Prairie Road, Franklin, TX 77856
Local realty services provided by:Better Homes and Gardens Real Estate Gary Greene
6417 Henry Prairie Road,Franklin, TX 77856
$799,000
- 2 Beds
- 2 Baths
- 1,350 sq. ft.
- Single family
- Pending
Listed by: sarah chilton
Office: coldwell banker apex, realtors llc.
MLS#:90721117
Source:HARMLS
Price summary
- Price:$799,000
- Price per sq. ft.:$591.85
About this home
This charming residence offers two bedrooms and 1.5 baths, brilliantly designed for comfort and style, making it the perfect sanctuary on sprawling acreage. The kitchen is a chef’s dream, complete with solid wood cabinetry, granite countertops, and ample space to entertain. A luxurious walk-in tile shower is the centerpiece of the primary bathroom. The home also boasts a generous laundry room and an expansive storage closet upstairs, providing plenty of space for organization and convenience. Outside, the property features both wooded and cleared areas, ideal for the hunting enthusiast or those seeking tranquility among nature, as well as a gorgeous pond and creek. Enjoy sunny days lounging by the in-ground pool, or relax with friends on the large back porch. A serene pond and a small creek enhance the natural beauty, while deer blinds add to the outdoor allure. The covered open garage offers extensive space for vehicles and tools, combining functionality with style.
Contact an agent
Home facts
- Year built:2019
- Listing ID #:90721117
- Updated:November 19, 2025 at 08:47 AM
Rooms and interior
- Bedrooms:2
- Total bathrooms:2
- Full bathrooms:1
- Half bathrooms:1
- Living area:1,350 sq. ft.
Heating and cooling
- Cooling:Heat Pump
- Heating:Heat Pump
Structure and exterior
- Year built:2019
- Building area:1,350 sq. ft.
- Lot area:27.15 Acres
Schools
- High school:FRANKLIN HIGH SCHOOL (FRANKLIN)
- Middle school:FRANKLIN MIDDLE SCHOOL
- Elementary school:REYNOLDS ELEMENTARY SCHOOL (FRANKLIN)
Utilities
- Sewer:Septic Tank
Finances and disclosures
- Price:$799,000
- Price per sq. ft.:$591.85
- Tax amount:$4,173 (2024)
New listings near 6417 Henry Prairie Road
- New
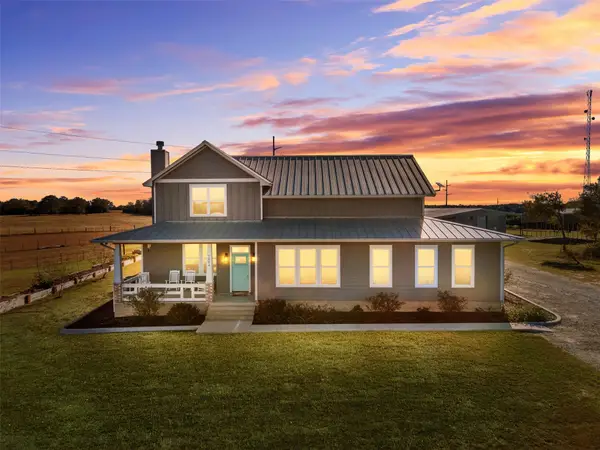 $1,000,000Active3 beds 3 baths3,082 sq. ft.
$1,000,000Active3 beds 3 baths3,082 sq. ft.1694 Henry Prairie Road, Franklin, TX 77856
MLS# 21118016Listed by: REALTY OF AMERICA, LLC 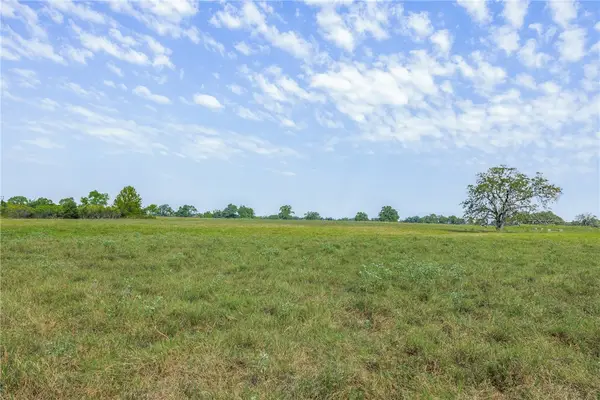 $172,032Pending14.24 Acres
$172,032Pending14.24 AcresTract 6 Rolke Ranch Road, Franklin, TX 77856
MLS# 25010510Listed by: KELLER WILLIAMS REALTY BRAZOS VALLEY OFFICE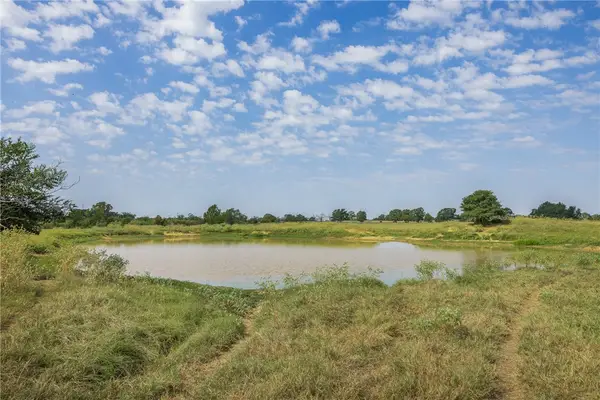 $167,773Pending13.3 Acres
$167,773Pending13.3 AcresTract 7 Rolke Ranch Road, Franklin, TX 77856
MLS# 25010511Listed by: KELLER WILLIAMS REALTY BRAZOS VALLEY OFFICE- New
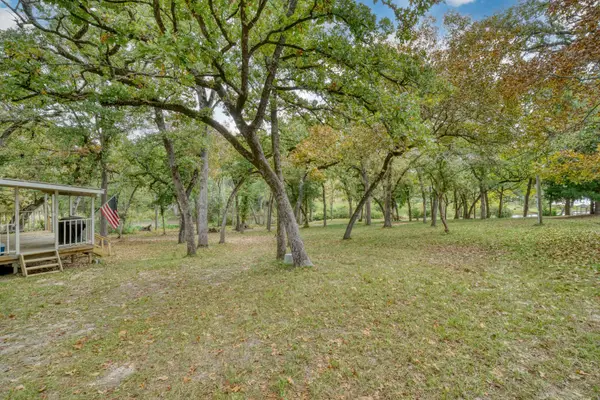 $250,000Active2 beds 1 baths784 sq. ft.
$250,000Active2 beds 1 baths784 sq. ft.10232 Riley Green Road, Franklin, TX 77856
MLS# 47930425Listed by: CORTIERS REAL ESTATE - New
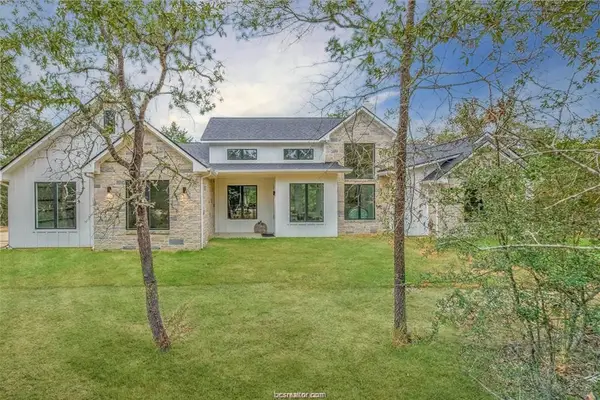 $637,999Active4 beds 4 baths2,600 sq. ft.
$637,999Active4 beds 4 baths2,600 sq. ft.4334 Berkshire, Franklin, TX 77856
MLS# 12058695Listed by: CENTURY 21 INTEGRA - New
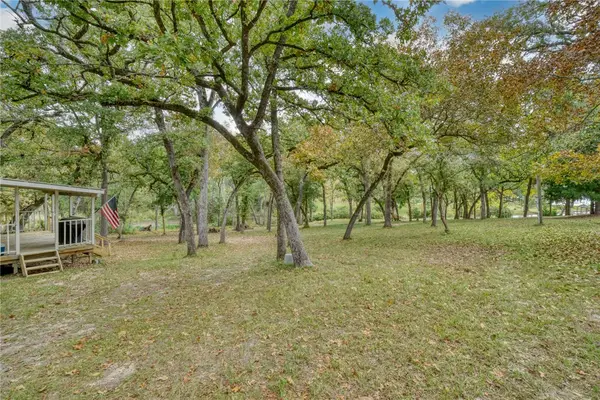 $250,000Active2 beds 1 baths784 sq. ft.
$250,000Active2 beds 1 baths784 sq. ft.10232 Riley Green Road, Franklin, TX 77856
MLS# 25012009Listed by: CORTIERS REAL ESTATE - New
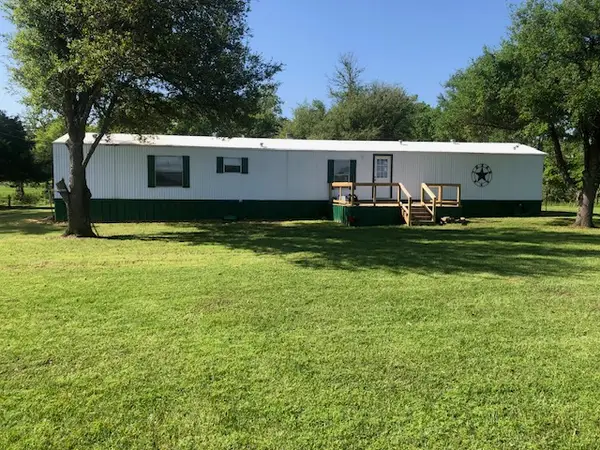 $400,000Active3 beds 2 baths1,216 sq. ft.
$400,000Active3 beds 2 baths1,216 sq. ft.6118 E Fm 979 E, Franklin, TX 77856
MLS# 25012038Listed by: CAPTIVA REALTY - New
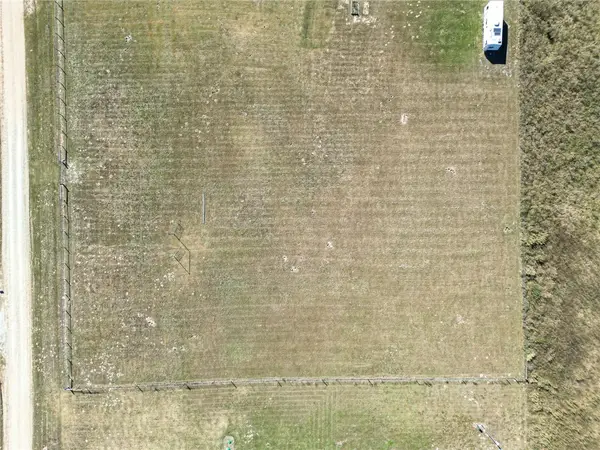 $74,900Active1.45 Acres
$74,900Active1.45 AcresTBD Becktold Road, Franklin, TX 77856
MLS# 25011771Listed by: AMBER COX, BROKER - New
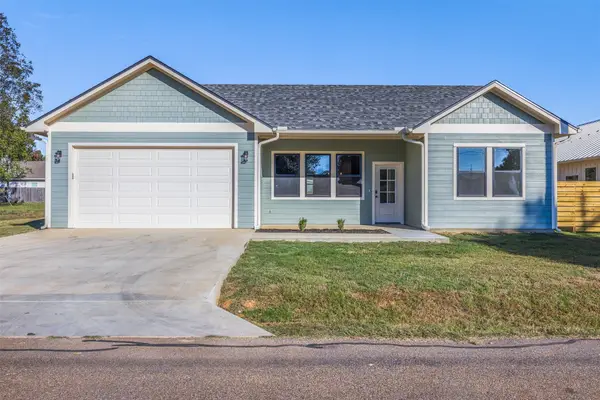 $315,000Active3 beds 2 baths1,400 sq. ft.
$315,000Active3 beds 2 baths1,400 sq. ft.610 E Englewood Street, Franklin, TX 77856
MLS# 10654799Listed by: KELLER WILLIAMS REALTY BRAZOS VALLEY OFFICE - New
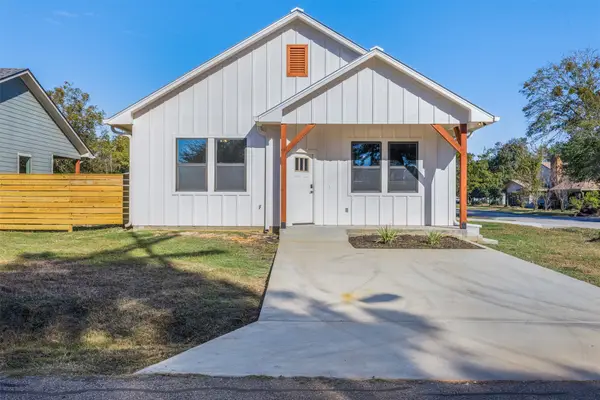 $292,000Active3 beds 2 baths1,283 sq. ft.
$292,000Active3 beds 2 baths1,283 sq. ft.614 E Englewood Street, Franklin, TX 77856
MLS# 68399295Listed by: KELLER WILLIAMS REALTY BRAZOS VALLEY OFFICE
