8695 Clyde Acord Road, Franklin, TX 77856
Local realty services provided by:Better Homes and Gardens Real Estate Hometown
8695 Clyde Acord Road,Franklin, TX 77856
$998,000
- 5 Beds
- 4 Baths
- 2,470 sq. ft.
- Single family
- Active
Listed by: john flynn
Office: keller williams realty brazos valley office
MLS#:25006936
Source:TX_BCSR
Price summary
- Price:$998,000
- Price per sq. ft.:$404.05
- Monthly HOA dues:$191.67
About this home
Presenting an absolutely amazing Camp Creek lake house compound located on 2 lots. The main house and casita went through an extreme, down to the studs, transformation. The main house is 3 bedrooms, 2 full baths. It includes an open beam cathedral ceiling that spans the main living area and extends to the covered porch, a primary suite with amazing lake views and a bunk room. The casita is 2 bedrooms 1.5 bathrooms, multiple picture windows with property and lake views, a private outdoor shower, and includes a full kitchen and laundry area. Both homes have multiple outdoor covered and open porches plus there’s a detached covered dining/hangout area. There’s a 3 slip boat dock with a large landing area at the end. Two premier lots with astounding lake views are the icing on the cake. It’s the perfect lake getaway.
Contact an agent
Home facts
- Year built:1955
- Listing ID #:25006936
- Added:212 day(s) ago
- Updated:January 12, 2026 at 03:02 PM
Rooms and interior
- Bedrooms:5
- Total bathrooms:4
- Full bathrooms:3
- Half bathrooms:1
- Living area:2,470 sq. ft.
Heating and cooling
- Cooling:Central Air, Electric
- Heating:Central, Electric, Propane
Structure and exterior
- Roof:Metal
- Year built:1955
- Building area:2,470 sq. ft.
- Lot area:1 Acres
Utilities
- Water:Community/Coop, Water Available
- Sewer:Septic Available, Sewer Available
Finances and disclosures
- Price:$998,000
- Price per sq. ft.:$404.05
New listings near 8695 Clyde Acord Road
 $755,000Active4 beds 4 baths2,696 sq. ft.
$755,000Active4 beds 4 baths2,696 sq. ft.3104 Stonewood Drive, Franklin, TX 77856
MLS# 25013045Listed by: CAPTIVA REALTY $340,000Active3 beds 3 baths1,940 sq. ft.
$340,000Active3 beds 3 baths1,940 sq. ft.409 W Morgan Street, Franklin, TX 77856
MLS# 25013021Listed by: KELLER WILLIAMS REALTY BRAZOS VALLEY OFFICE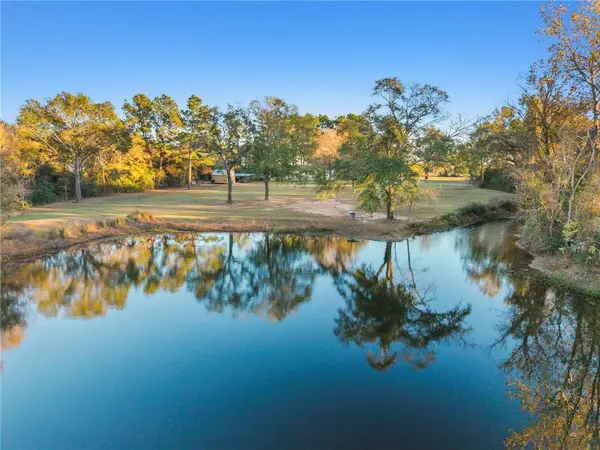 $295,000Active3 beds 2 baths2,128 sq. ft.
$295,000Active3 beds 2 baths2,128 sq. ft.5503 Fm 1940, Franklin, TX 77856
MLS# 25012981Listed by: CENTURY 21 INTEGRA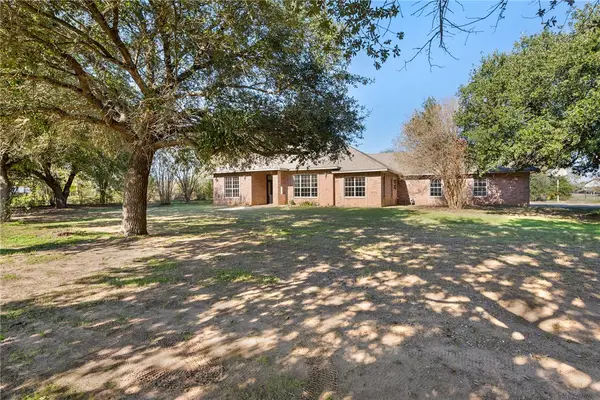 $575,000Active4 beds 3 baths3,020 sq. ft.
$575,000Active4 beds 3 baths3,020 sq. ft.417 W Morgan Street, Franklin, TX 77856
MLS# 25012796Listed by: CENTURY 21 INTEGRA UNLOCKED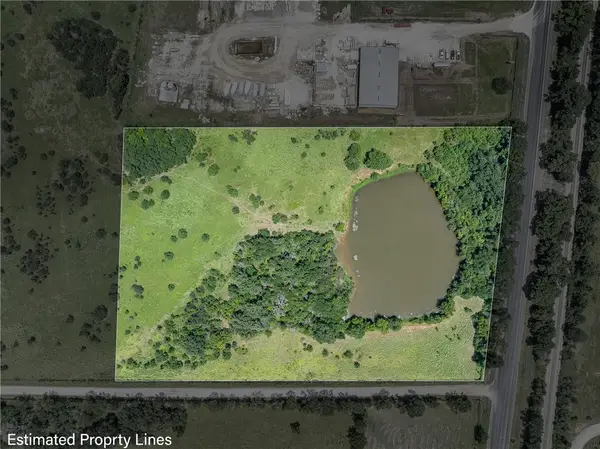 $220,000Active11 Acres
$220,000Active11 AcresTBD #1 Wilkins Road, Franklin, TX 77856
MLS# 25011358Listed by: WEICHERT, REALTORS(R)-BCS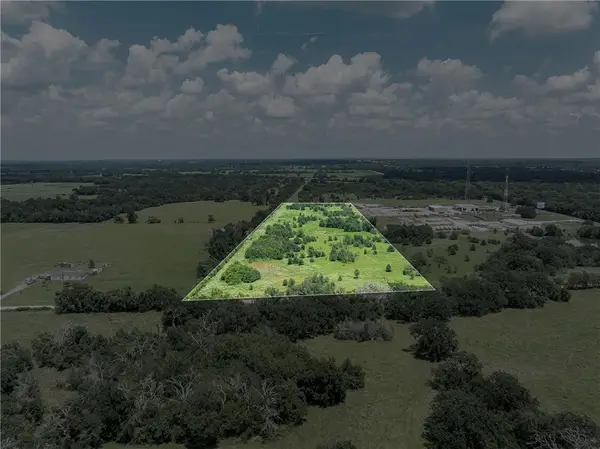 $279,000Active15.5 Acres
$279,000Active15.5 AcresTBD #2 Wilkins Road, Franklin, TX 77856
MLS# 25012578Listed by: WEICHERT, REALTORS(R)-BCS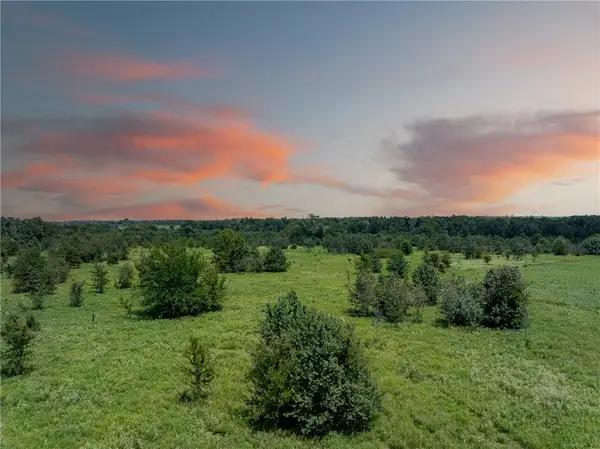 $600,000Active40 Acres
$600,000Active40 AcresTBD Hwy 79, Franklin, TX 77856
MLS# 25012687Listed by: WEICHERT, REALTORS(R)-BCS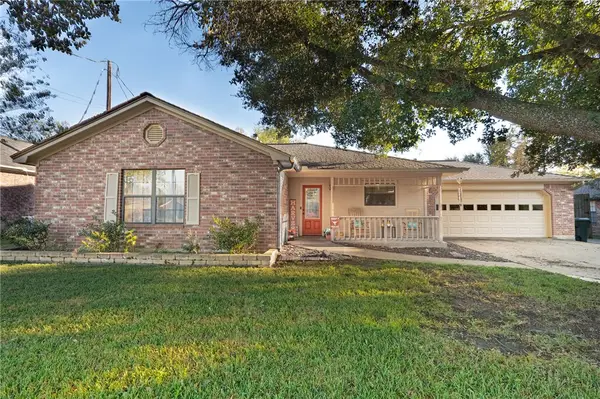 $335,000Active3 beds 2 baths1,448 sq. ft.
$335,000Active3 beds 2 baths1,448 sq. ft.106 N Hills Circle, Franklin, TX 77856
MLS# 25012443Listed by: COLDWELL BANKER APEX, REALTORS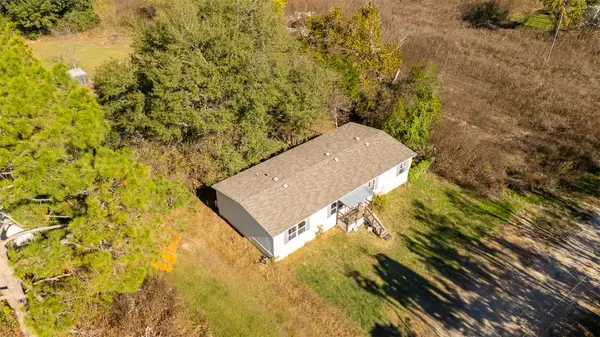 $154,900Active4 beds 2 baths1,576 sq. ft.
$154,900Active4 beds 2 baths1,576 sq. ft.604 Sanders Lane, Franklin, TX 77856
MLS# 21709936Listed by: NEXTHOME REALTY SOLUTIONS BCS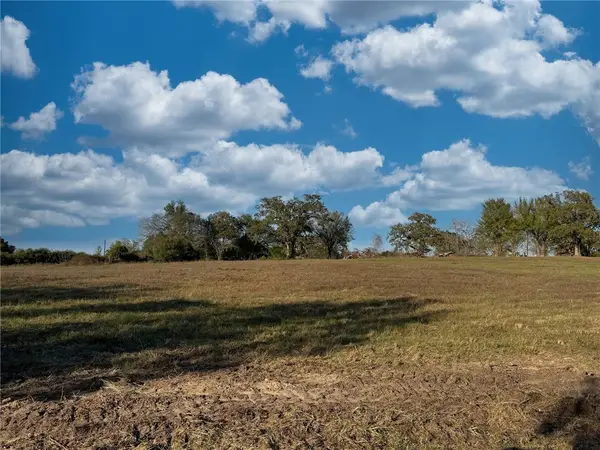 $452,910Active29.22 Acres
$452,910Active29.22 Acres11281 E Gourd Neck Loop Countyroad E, Franklin, TX 77856
MLS# 25010677Listed by: TEXAS LAND COMPANY OF FRANKLIN
